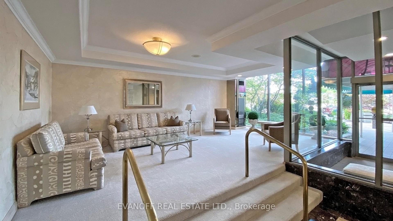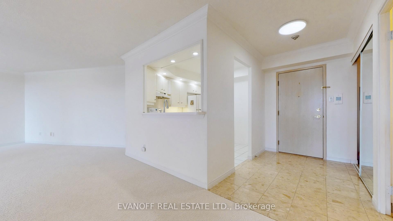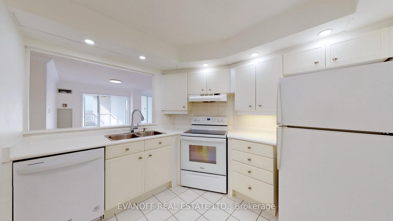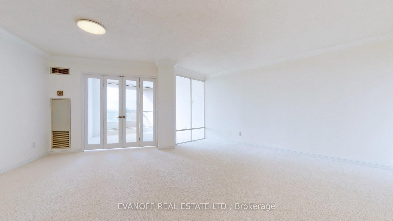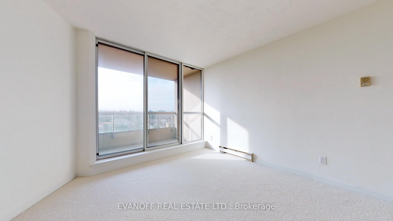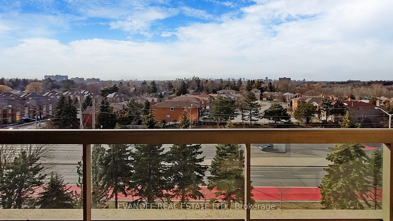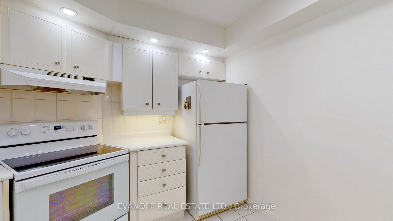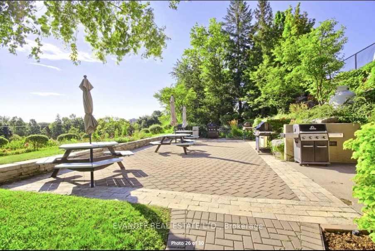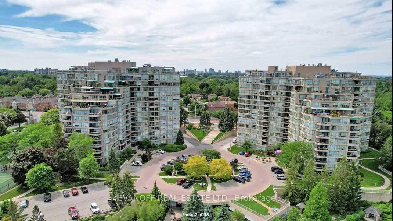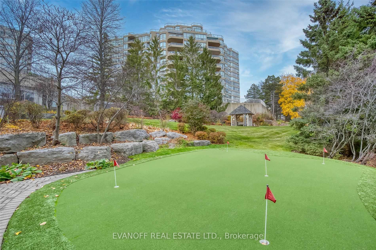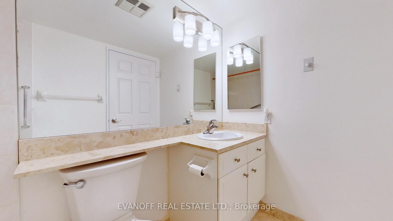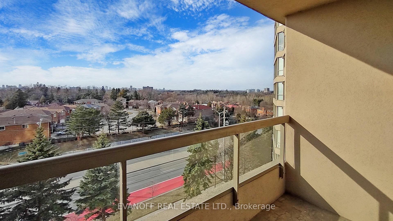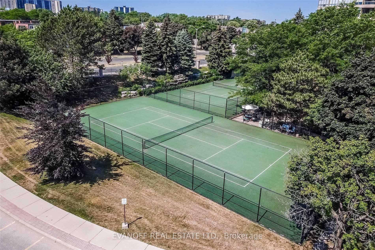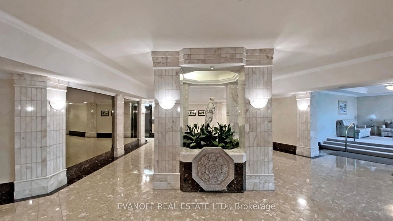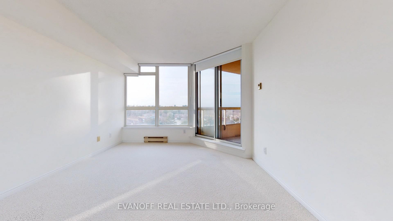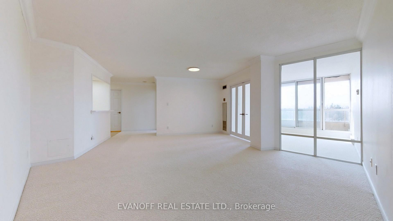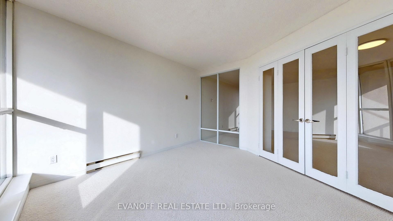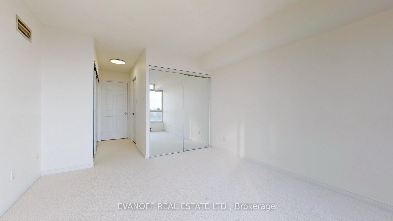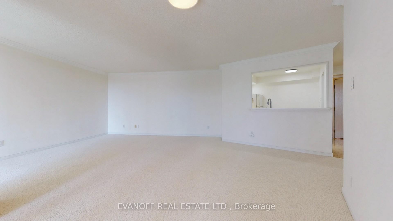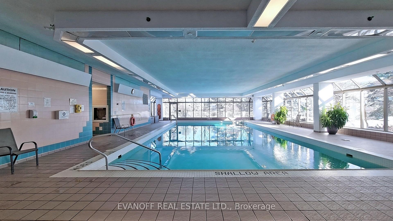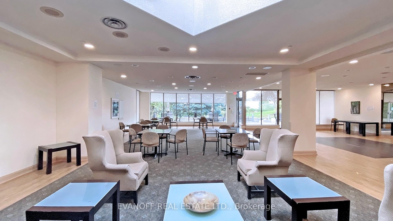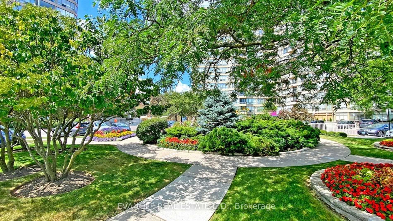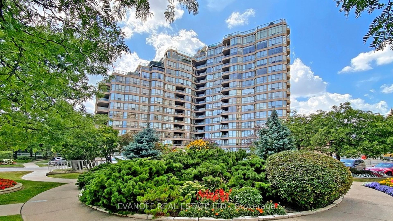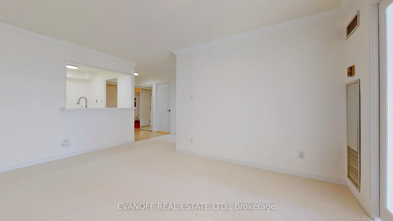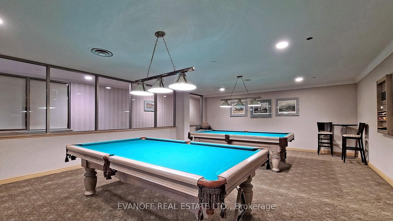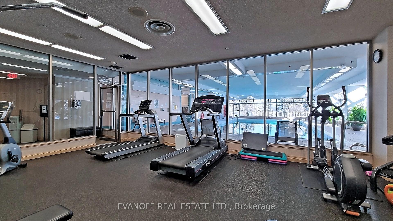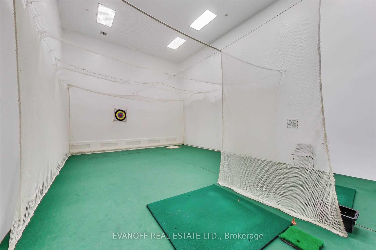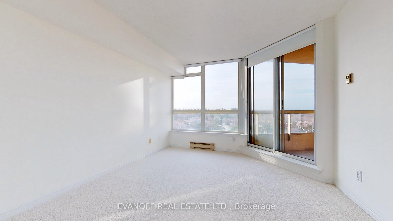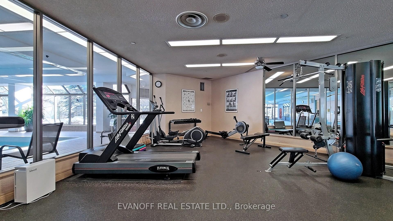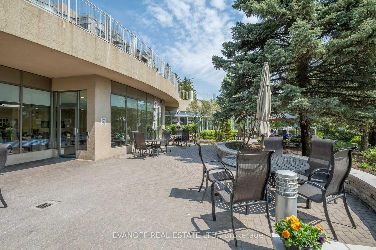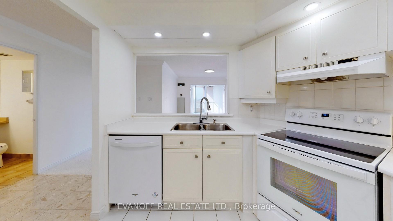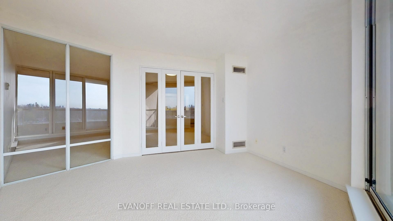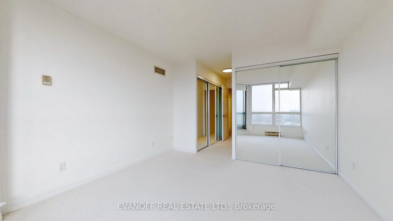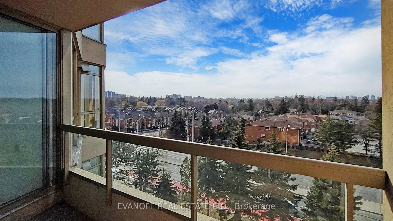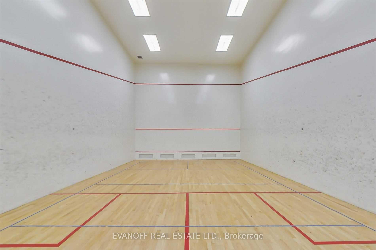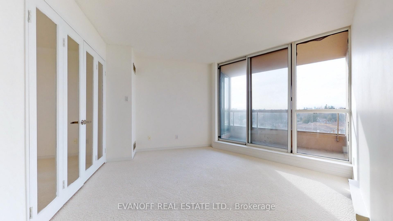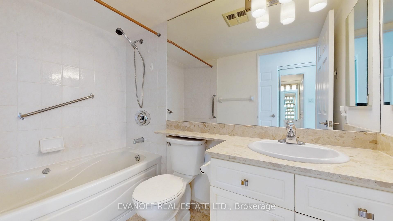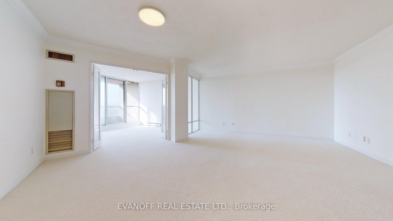$625,000
Available - For Sale
Listing ID: E12083126
10 Guildwood Park , Toronto, M1E 5B5, Toronto
| Welcome to the Gates of Guildwood! This lovely Toynbee Suite has 980 sq ft of well laid-out space! Very popular floorplan offers amazing value! Large principal rooms and Bonus Solarium could be used as a second bedroom! Bright, updated eat-in Kitchen! Large Primary Bedroom has a 4-piece ensuite bath & large closet! Enjoy beautiful sunsets & views of the northern skyline from your private balcony! Recently painted & updated throughout! Totally move-in ready! Enjoy a carefree lifestyle at the Gates - Fabulous Rec Centre featuring indoor salt-water pool & whirlpool, gym, billiards, indoor golf practice & outdoor putting green, tennis & pickleball, outdoor BBQ area & more! There's an active Social Calendar to keep you busy! Stroll through 11 acres of award-winning landscaped grounds & gardens! TTC at the door! Steps to the GO train for a quick ride downtown! |
| Price | $625,000 |
| Taxes: | $2539.00 |
| Assessment Year: | 2024 |
| Occupancy: | Tenant |
| Address: | 10 Guildwood Park , Toronto, M1E 5B5, Toronto |
| Postal Code: | M1E 5B5 |
| Province/State: | Toronto |
| Directions/Cross Streets: | Guildwood Pkwy / Kingston Rd |
| Level/Floor | Room | Length(ft) | Width(ft) | Descriptions | |
| Room 1 | Main | Living Ro | 14.5 | 14.24 | Broadloom |
| Room 2 | Main | Dining Ro | 10 | 7.74 | Broadloom, Combined w/Living |
| Room 3 | Main | Kitchen | 8.82 | 7.58 | Renovated |
| Room 4 | Main | Solarium | 12.14 | 11.64 | French Doors, Broadloom, W/O To Balcony |
| Room 5 | Main | Primary B | 13.42 | 11.15 | 4 Pc Ensuite, Broadloom, W/O To Balcony |
| Washroom Type | No. of Pieces | Level |
| Washroom Type 1 | 4 | Main |
| Washroom Type 2 | 2 | Main |
| Washroom Type 3 | 0 | |
| Washroom Type 4 | 0 | |
| Washroom Type 5 | 0 |
| Total Area: | 0.00 |
| Sprinklers: | Conc |
| Washrooms: | 2 |
| Heat Type: | Fan Coil |
| Central Air Conditioning: | Central Air |
| Elevator Lift: | True |
$
%
Years
This calculator is for demonstration purposes only. Always consult a professional
financial advisor before making personal financial decisions.
| Although the information displayed is believed to be accurate, no warranties or representations are made of any kind. |
| EVANOFF REAL ESTATE LTD. |
|
|

Dir:
416-828-2535
Bus:
647-462-9629
| Book Showing | Email a Friend |
Jump To:
At a Glance:
| Type: | Com - Condo Apartment |
| Area: | Toronto |
| Municipality: | Toronto E08 |
| Neighbourhood: | Guildwood |
| Style: | Apartment |
| Tax: | $2,539 |
| Maintenance Fee: | $805.07 |
| Beds: | 1+1 |
| Baths: | 2 |
| Fireplace: | N |
Locatin Map:
Payment Calculator:

