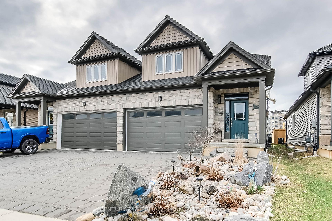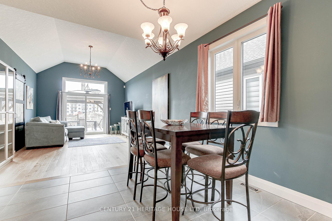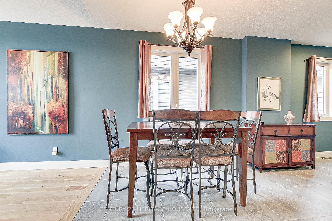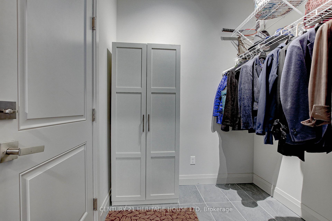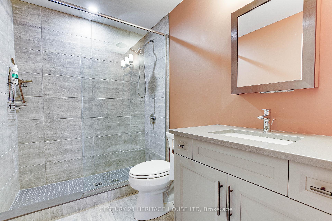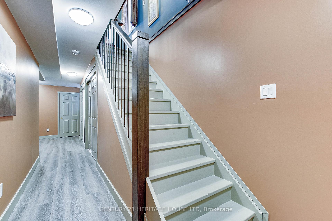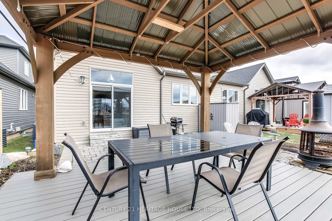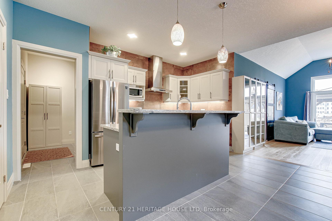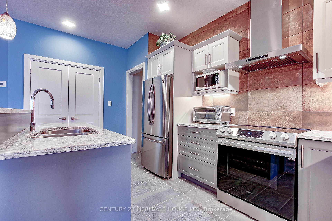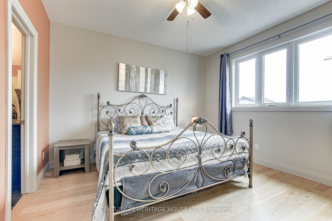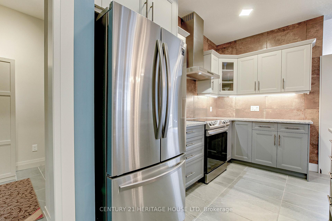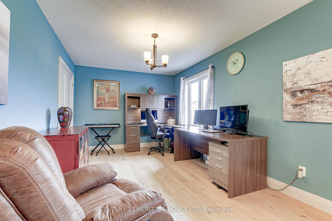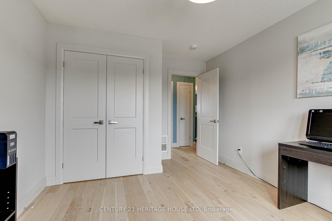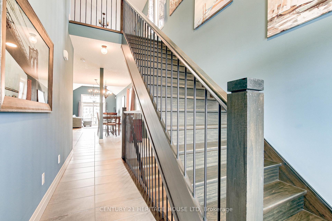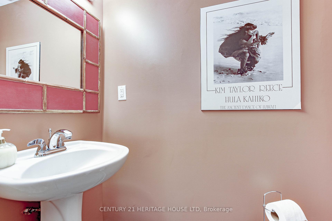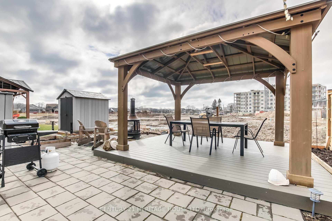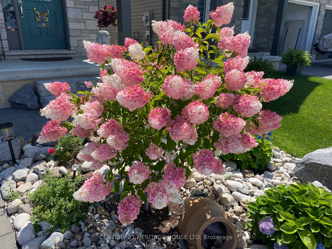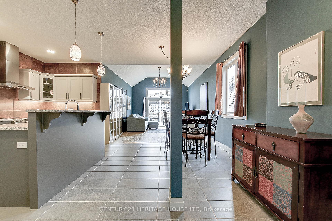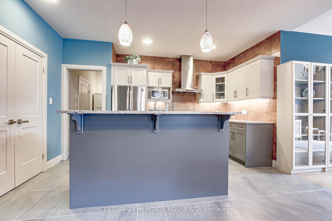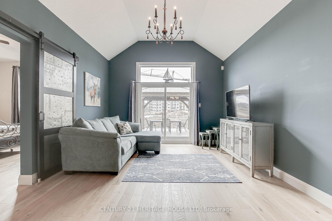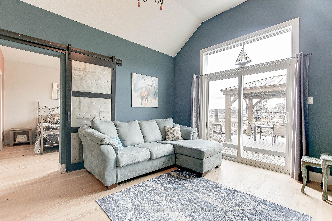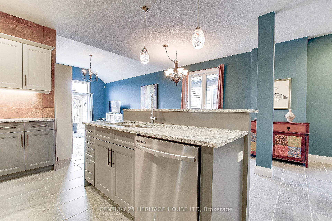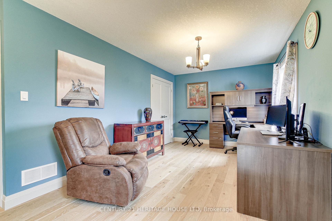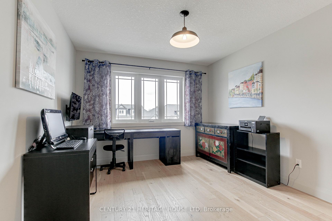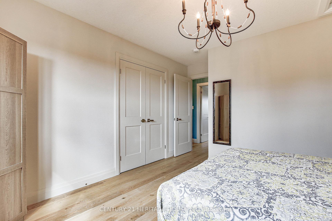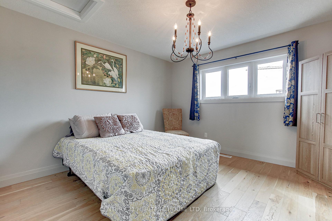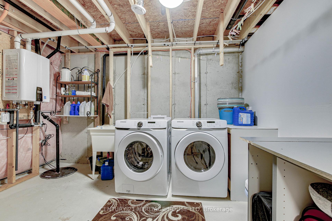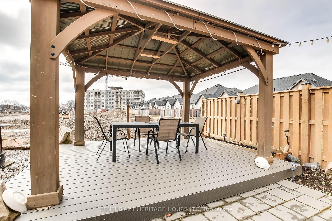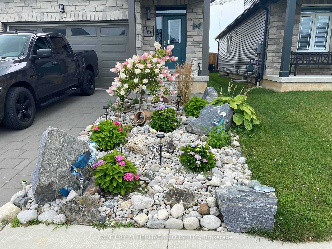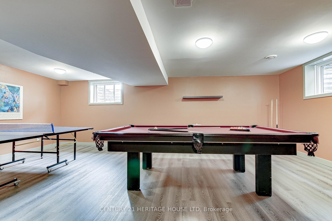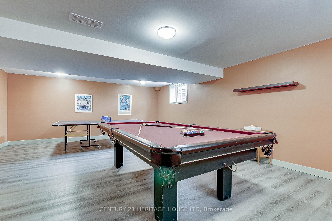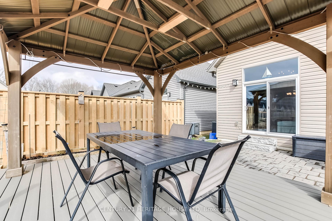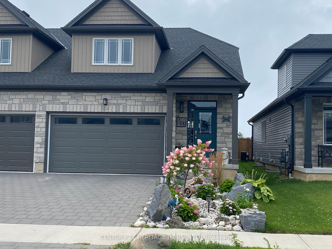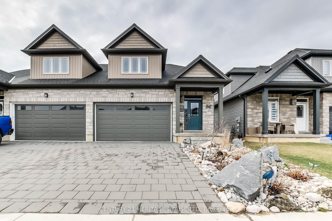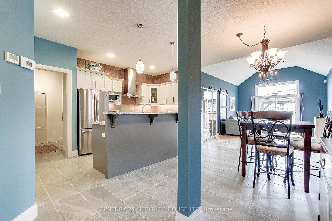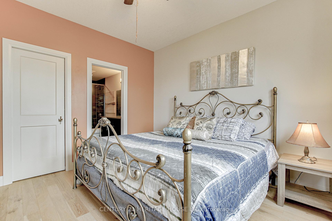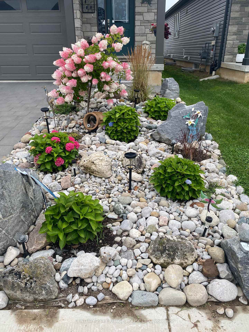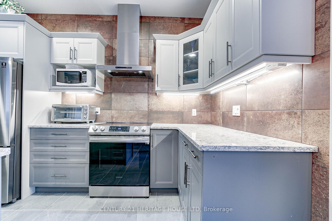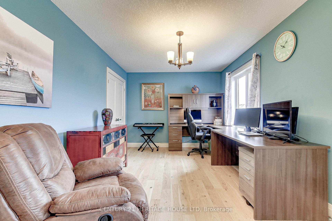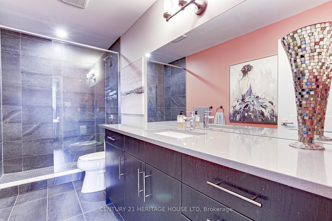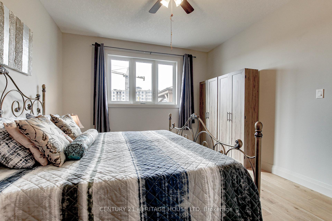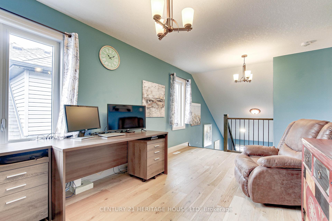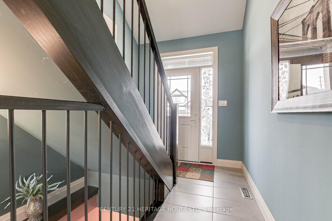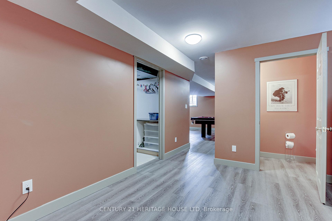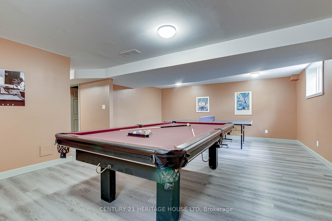$679,900
Available - For Sale
Listing ID: X12080861
54 Compass Trai West , Central Elgin, N5L 0B4, Elgin
| Welcome to 54 Compass Trail located in the lovely village of Port Stanley. This Semi Detached home is absolutely stunning, boasts 3 Bedrooms, 3 Bathrooms, Office/Study and a finished Recreation Room. Walk in the front door to open concept, Kitchen, Diningroom and Livingroom. An Upgraded Chef's Kitchen has Quartz Counters, Ceramic Tile Floor, Porcelain Backsplash and Large Pantry. There is a nice sized Diningroom (Ceramic Tile Floor) and Livingroom (Engineered Hardwood). The large Master Bedroom is complete with Walkin Closet, Custom Barn Door, Ceiling Fan, Hardwood and 3 Piece Ensuite. Once you walk upstairs to an open concept Office/Study with lots of natural light. Two generous sized Bedrooms, Hardwood Floors, Double Closets and a Three Piece Bathroom. The lower level features a large Family Room, lots of natural light, 2 piece Bathroom and Large Laundry/Utility Room. All Window Coverings are included. Enjoy your morning coffee or evening beverage on your back deck (Gazebo). Don't miss out on the opportunity to own this lovely home. |
| Price | $679,900 |
| Taxes: | $4259.06 |
| Assessment Year: | 2024 |
| Occupancy: | Owner |
| Address: | 54 Compass Trai West , Central Elgin, N5L 0B4, Elgin |
| Directions/Cross Streets: | East Road and Compass Traill |
| Rooms: | 14 |
| Bedrooms: | 3 |
| Bedrooms +: | 0 |
| Family Room: | T |
| Basement: | Partially Fi, Full |
| Level/Floor | Room | Length(ft) | Width(ft) | Descriptions | |
| Room 1 | Main | Bedroom | 14.5 | 12.53 | Hardwood Floor, 3 Pc Ensuite, Walk-In Closet(s) |
| Room 2 | Main | Bathroom | 8.89 | 5.97 | 3 Pc Ensuite, Ceramic Floor, Glass Doors |
| Room 3 | Main | Living Ro | 12.53 | 16.01 | Hardwood Floor, Overlooks Backyard |
| Room 4 | Main | Kitchen | 10.82 | 16.3 | Ceramic Floor, Ceramic Backsplash, Quartz Counter |
| Room 5 | Main | Dining Ro | 11.55 | 9.54 | Ceramic Floor |
| Room 6 | Main | Mud Room | 6.66 | 7.94 | Ceramic Floor |
| Room 7 | Upper | Bedroom 2 | 10.63 | 11.32 | Hardwood Floor, Double Closet |
| Room 8 | Upper | Bedroom 3 | 14.1 | 11.94 | Hardwood Floor, Double Closet |
| Room 9 | Upper | Office | 18.7 | 11.94 | Hardwood Floor |
| Room 10 | Upper | Bathroom | 5.97 | 8.95 | 3 Pc Bath, Ceramic Floor, Glass Doors |
| Room 11 | Lower | Family Ro | 17.88 | 23.85 | Window, Vinyl Floor |
| Room 12 | Lower | Bathroom | 3.58 | 7.54 | 2 Pc Bath, Vinyl Floor |
| Room 13 | Lower | Exercise | 12.04 | 11.55 | Vinyl Floor |
| Room 14 | Lower | Laundry | 12.33 | 11.74 | Sump Pump, Laundry Sink |
| Washroom Type | No. of Pieces | Level |
| Washroom Type 1 | 3 | Main |
| Washroom Type 2 | 3 | Upper |
| Washroom Type 3 | 2 | Lower |
| Washroom Type 4 | 0 | |
| Washroom Type 5 | 0 | |
| Washroom Type 6 | 3 | Main |
| Washroom Type 7 | 3 | Upper |
| Washroom Type 8 | 2 | Lower |
| Washroom Type 9 | 0 | |
| Washroom Type 10 | 0 |
| Total Area: | 0.00 |
| Approximatly Age: | 0-5 |
| Property Type: | Semi-Detached |
| Style: | 2-Storey |
| Exterior: | Brick, Vinyl Siding |
| Garage Type: | Attached |
| Drive Parking Spaces: | 2 |
| Pool: | None |
| Other Structures: | Gazebo, Shed |
| Approximatly Age: | 0-5 |
| Approximatly Square Footage: | 1500-2000 |
| CAC Included: | N |
| Water Included: | N |
| Cabel TV Included: | N |
| Common Elements Included: | N |
| Heat Included: | N |
| Parking Included: | N |
| Condo Tax Included: | N |
| Building Insurance Included: | N |
| Fireplace/Stove: | N |
| Heat Type: | Forced Air |
| Central Air Conditioning: | Central Air |
| Central Vac: | N |
| Laundry Level: | Syste |
| Ensuite Laundry: | F |
| Elevator Lift: | False |
| Sewers: | Sewer |
| Utilities-Cable: | Y |
| Utilities-Hydro: | Y |
$
%
Years
This calculator is for demonstration purposes only. Always consult a professional
financial advisor before making personal financial decisions.
| Although the information displayed is believed to be accurate, no warranties or representations are made of any kind. |
| CENTURY 21 HERITAGE HOUSE LTD |
|
|

Dir:
416-828-2535
Bus:
647-462-9629
| Virtual Tour | Book Showing | Email a Friend |
Jump To:
At a Glance:
| Type: | Freehold - Semi-Detached |
| Area: | Elgin |
| Municipality: | Central Elgin |
| Neighbourhood: | Port Stanley |
| Style: | 2-Storey |
| Approximate Age: | 0-5 |
| Tax: | $4,259.06 |
| Beds: | 3 |
| Baths: | 3 |
| Fireplace: | N |
| Pool: | None |
Locatin Map:
Payment Calculator:

