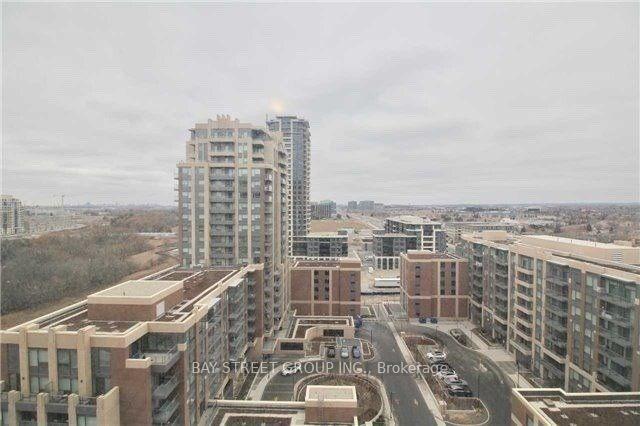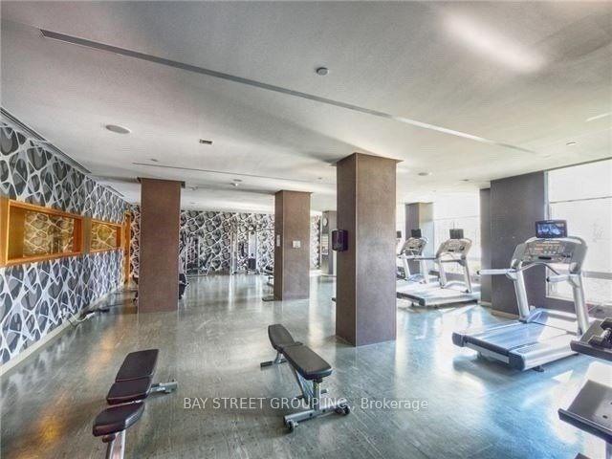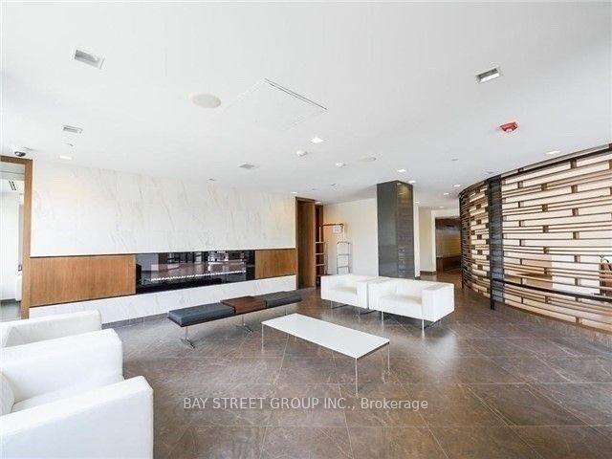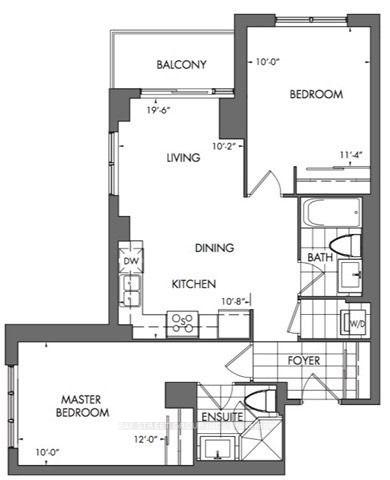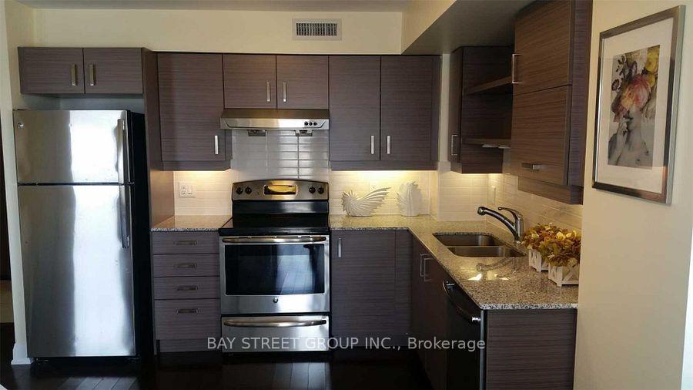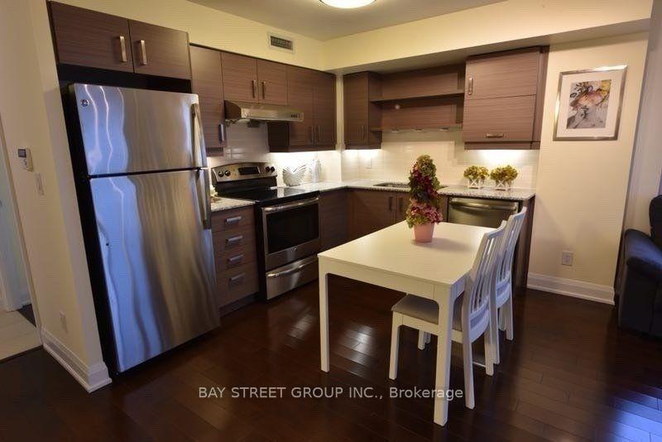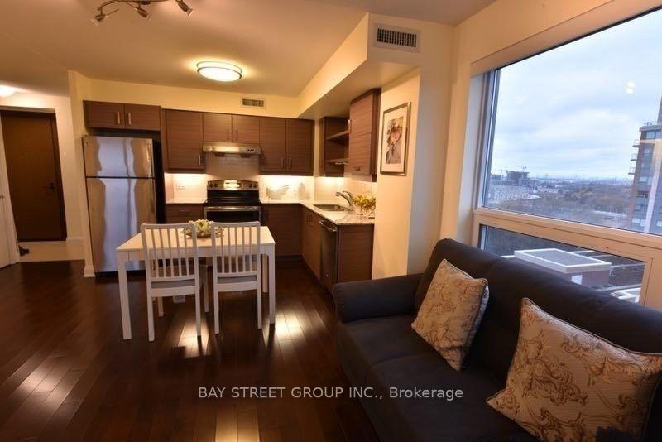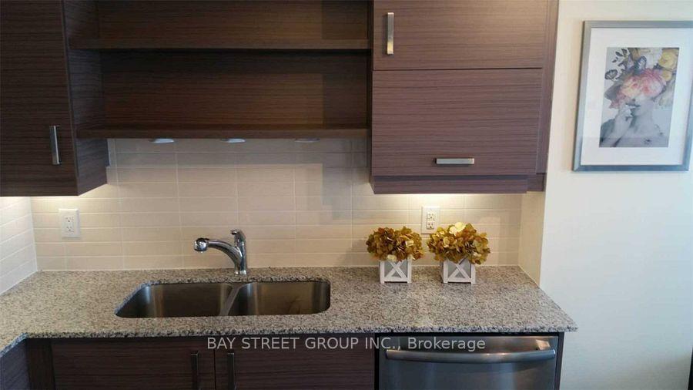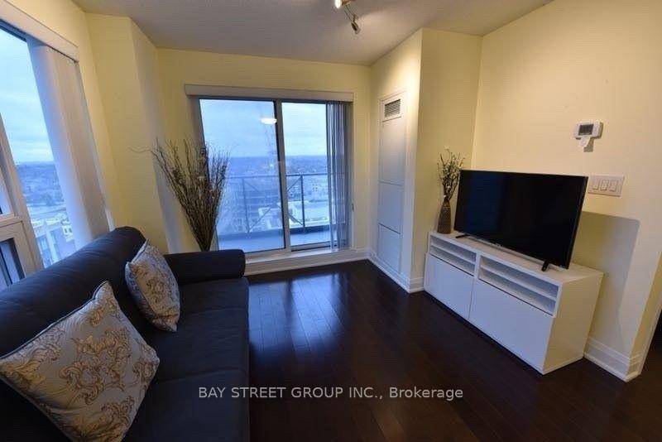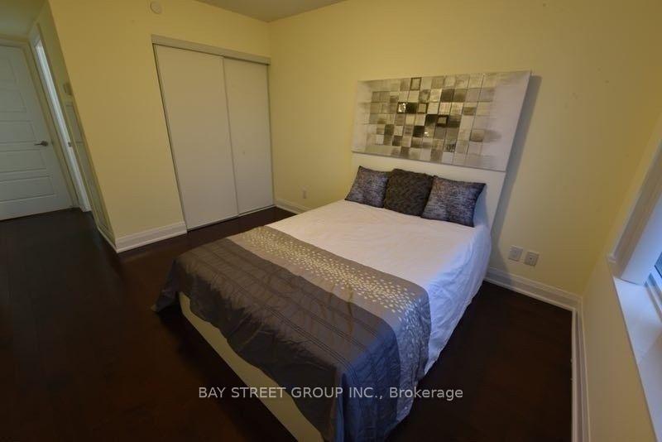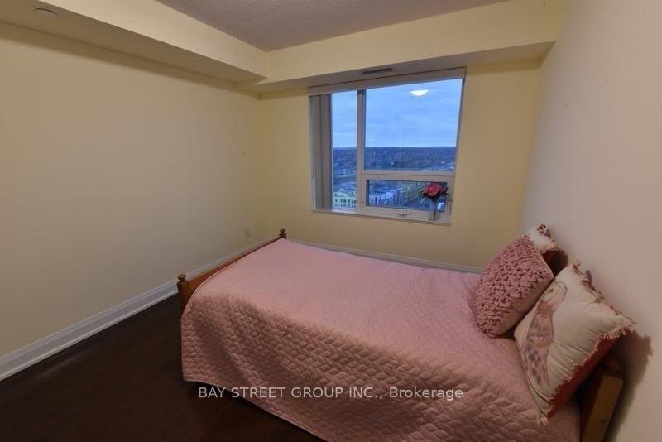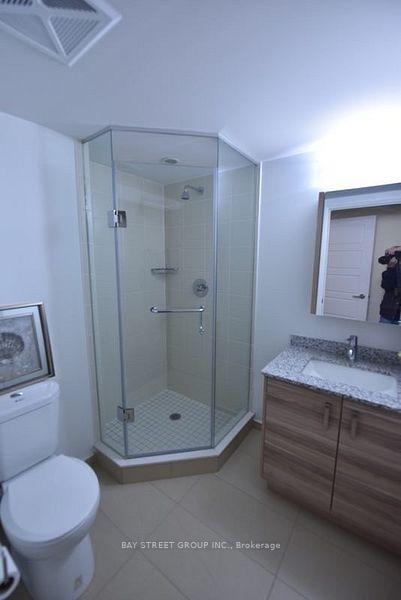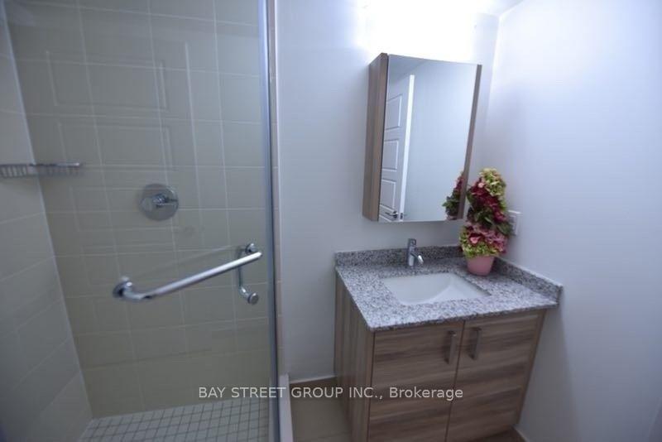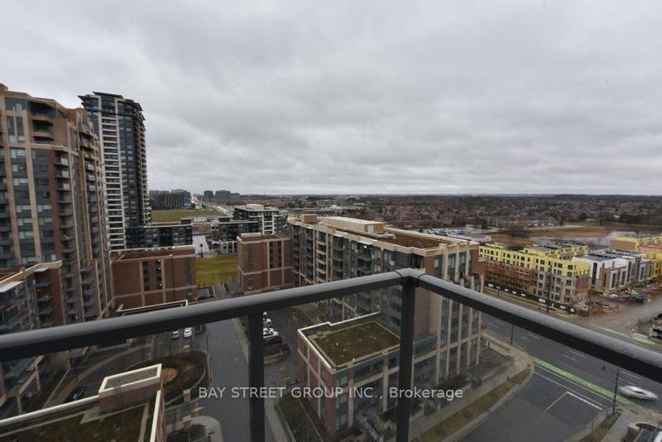$2,800
Available - For Rent
Listing ID: N12083071
1 Uptown Driv , Markham, L3R 5C1, York
| Excellent Corner 2 Bedroom Unit With Lots Of Windows & Bright Clear Views! A Prized Floor Plan With A Private Foyer, Large Laundry Closet With Ample Storage Space, Large Glass Balcony, Split Bedrooms For Extra Privacy, Stainless Steel Appliances, Granite Counters, Minimal Ceiling Bulkheads, & More! Walk To Shopping Plaza W/ Whole Foods, Lcbo, Restaurants & More! Minutes To Hwy 404 & 407. |
| Price | $2,800 |
| Taxes: | $0.00 |
| Occupancy: | Tenant |
| Address: | 1 Uptown Driv , Markham, L3R 5C1, York |
| Postal Code: | L3R 5C1 |
| Province/State: | York |
| Directions/Cross Streets: | Birchmount & Hwy 7 |
| Level/Floor | Room | Length(ft) | Width(ft) | Descriptions | |
| Room 1 | Main | Living Ro | 19.48 | 10.2 | Hardwood Floor, Open Concept, W/O To Balcony |
| Room 2 | Main | Dining Ro | 19.48 | 10.2 | Hardwood Floor, Open Concept, Combined w/Living |
| Room 3 | Main | Kitchen | 19.48 | 10.2 | Hardwood Floor, Stainless Steel Appl, Ceramic Backsplash |
| Room 4 | Main | Primary B | 12 | 10 | Hardwood Floor, Closet, 3 Pc Ensuite |
| Room 5 | Main | Bedroom 2 | 11.32 | 10 | Hardwood Floor, Closet, North View |
| Washroom Type | No. of Pieces | Level |
| Washroom Type 1 | 3 | Main |
| Washroom Type 2 | 3 | Main |
| Washroom Type 3 | 0 | |
| Washroom Type 4 | 0 | |
| Washroom Type 5 | 0 |
| Total Area: | 0.00 |
| Washrooms: | 2 |
| Heat Type: | Forced Air |
| Central Air Conditioning: | Central Air |
| Although the information displayed is believed to be accurate, no warranties or representations are made of any kind. |
| BAY STREET GROUP INC. |
|
|

Dir:
416-828-2535
Bus:
647-462-9629
| Book Showing | Email a Friend |
Jump To:
At a Glance:
| Type: | Com - Condo Apartment |
| Area: | York |
| Municipality: | Markham |
| Neighbourhood: | Unionville |
| Style: | Apartment |
| Beds: | 2 |
| Baths: | 2 |
| Fireplace: | N |
Locatin Map:

