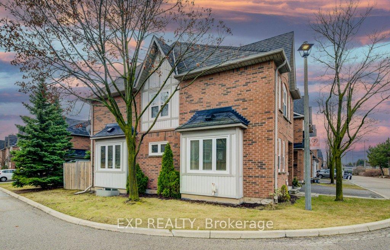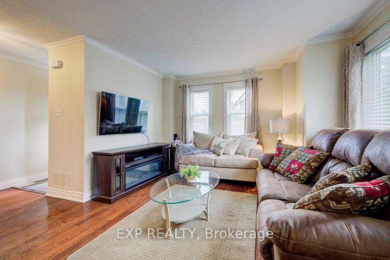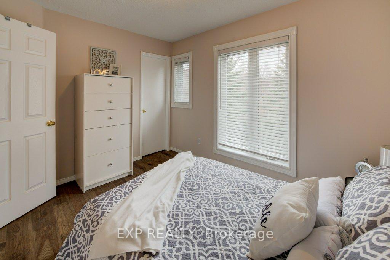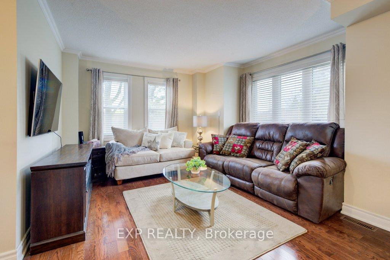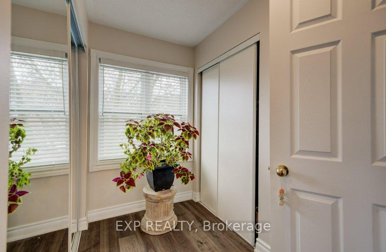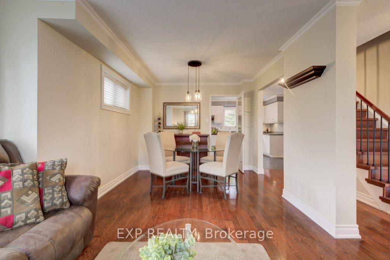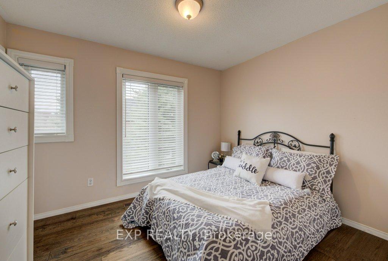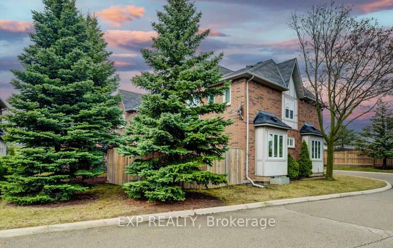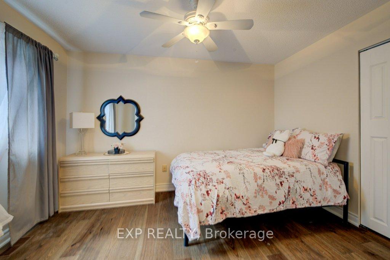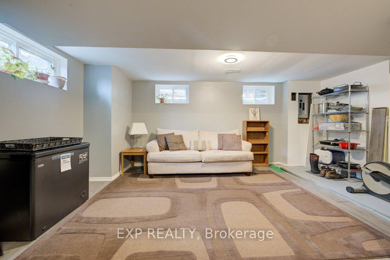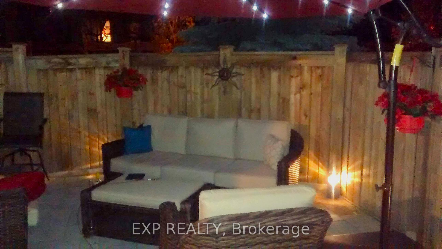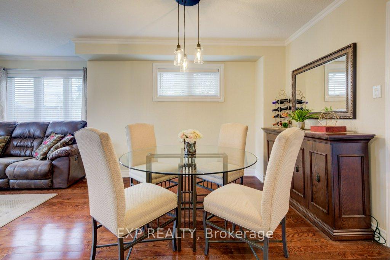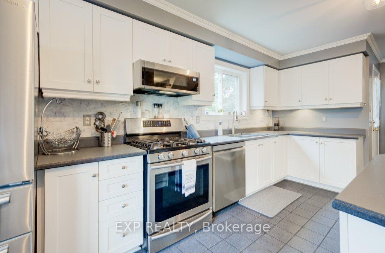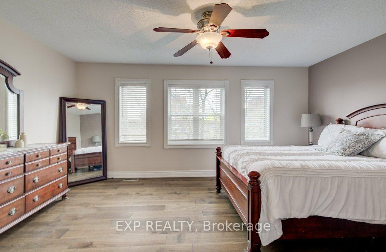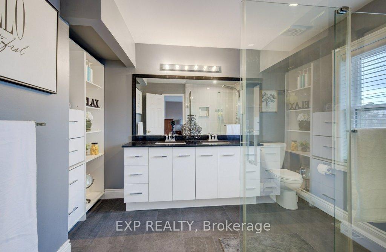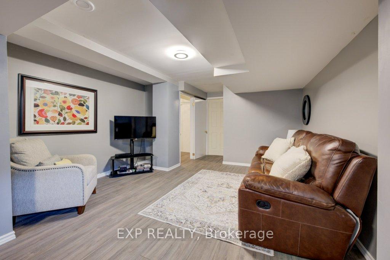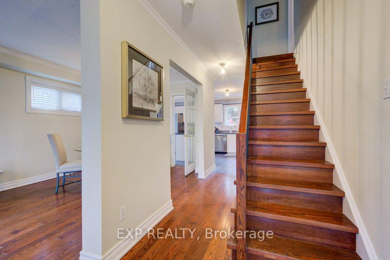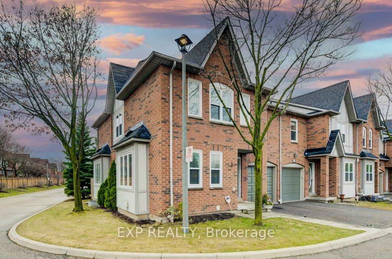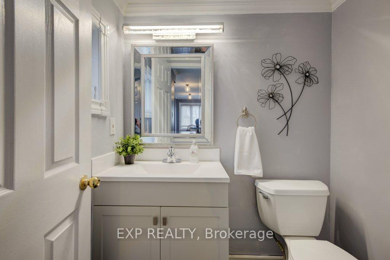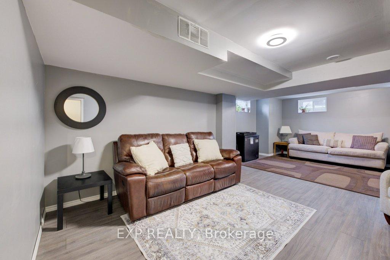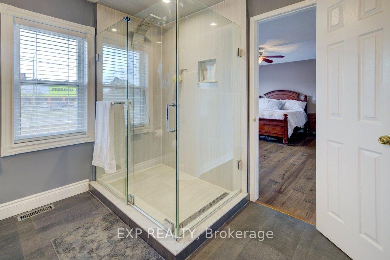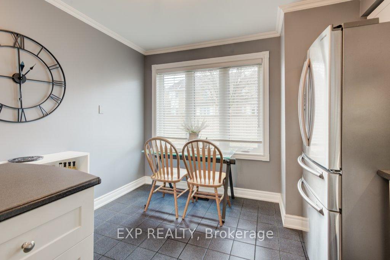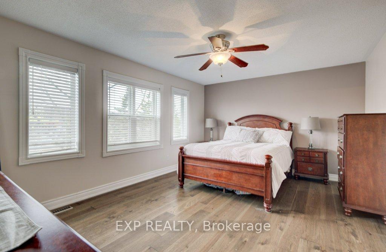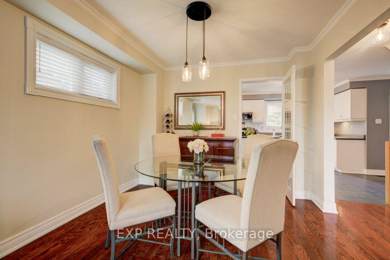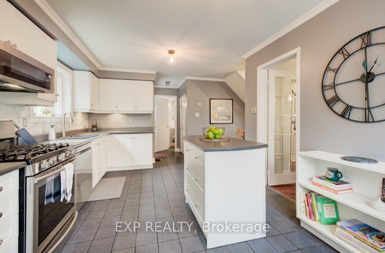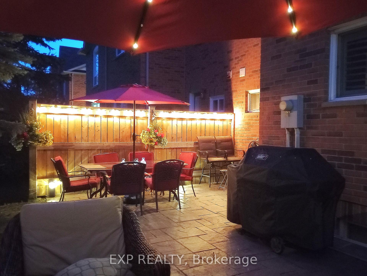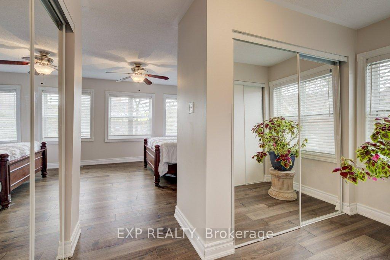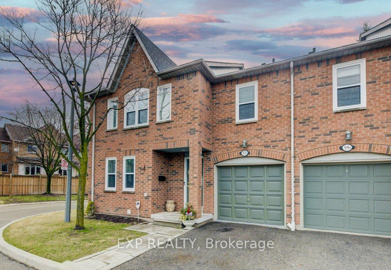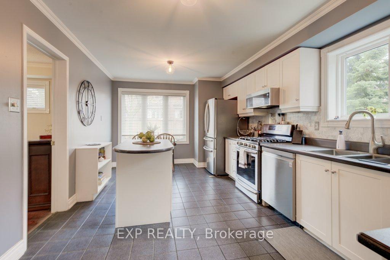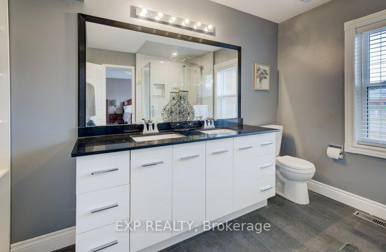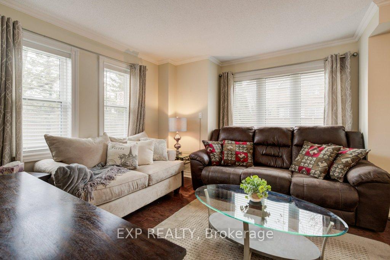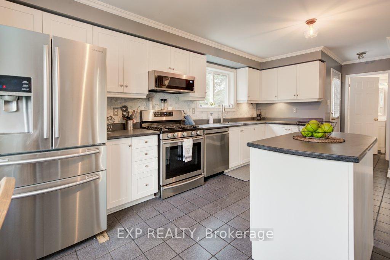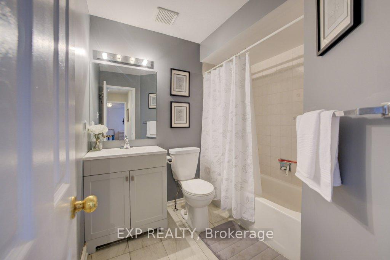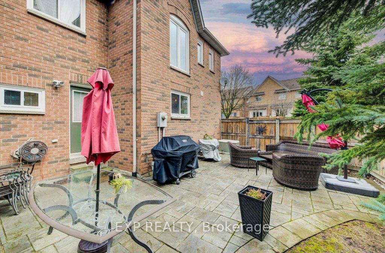$949,900
Available - For Sale
Listing ID: W12083040
5865 Dalebrook Cres , Mississauga, L5M 5X1, Peel
| Welcome Home! Located on a quiet corner, this stunning end unit townhouse offers the perfect blend of comfort and convenience. With lots of natural light flooding through every room, you'll feel right at home in this bright and airy space, which is larger than other townhomes in the area. Featuring 3 spacious bedrooms and 2.5 baths, with a recently upgraded ensuite bathroom in the primary bedroom, this home is designed for great living. The newer appliances in the kitchen make meal prep a breeze, while the finished basement with a rough-in for an additional bathroom provides ample space for your growing needs. The main floor and upstairs boast beautiful hardwood flooring, adding a touch of elegance to the home. Plus, the windows were updated in 2023, ensuring energy efficiency and modern appeal. Step outside to your beautiful bigger backyard, adorned with mature trees that create a serene environment perfect for lounging in the sun or hosting gatherings. Located just steps away from essential amenities and down the street from highly rated public and Catholic schools, this home is ideal for families seeking both convenience and quality education. The neighborhood offers a great sense of community with amazing walking trails close by, perfect for outdoor enthusiasts. Additionally, this home is perfectly situated between great walking trails, highways for easy access, and close to malls, making it an ideal location for all your needs. Don't miss out on this incredible opportunity to own a piece of paradise in a prime location. Schedule your viewing today! |
| Price | $949,900 |
| Taxes: | $4188.00 |
| Assessment Year: | 2025 |
| Occupancy: | Owner |
| Address: | 5865 Dalebrook Cres , Mississauga, L5M 5X1, Peel |
| Postal Code: | L5M 5X1 |
| Province/State: | Peel |
| Directions/Cross Streets: | Glen Erin Dr & Peacock Dr |
| Level/Floor | Room | Length(ft) | Width(ft) | Descriptions | |
| Room 1 | Main | Kitchen | 18.53 | 12.56 | |
| Room 2 | Main | Living Ro | 12.07 | 10.92 | |
| Room 3 | Main | Dining Ro | 10.2 | 11.97 | |
| Room 4 | Second | Primary B | 16.56 | 12.2 | 4 Pc Ensuite |
| Room 5 | Second | Bedroom | 11.22 | 8.95 | |
| Room 6 | Second | Bedroom 2 | 9.38 | 12.56 | |
| Room 7 | Basement | Recreatio | 17.84 | 26.8 | |
| Room 8 | Basement | Utility R | 11.35 | 9.84 | |
| Room 9 | Basement | Other | 9.58 | 4.49 |
| Washroom Type | No. of Pieces | Level |
| Washroom Type 1 | 2 | Main |
| Washroom Type 2 | 4 | Second |
| Washroom Type 3 | 4 | Second |
| Washroom Type 4 | 0 | |
| Washroom Type 5 | 0 |
| Total Area: | 0.00 |
| Washrooms: | 3 |
| Heat Type: | Forced Air |
| Central Air Conditioning: | Central Air |
$
%
Years
This calculator is for demonstration purposes only. Always consult a professional
financial advisor before making personal financial decisions.
| Although the information displayed is believed to be accurate, no warranties or representations are made of any kind. |
| EXP REALTY |
|
|

Dir:
416-828-2535
Bus:
647-462-9629
| Virtual Tour | Book Showing | Email a Friend |
Jump To:
At a Glance:
| Type: | Com - Condo Townhouse |
| Area: | Peel |
| Municipality: | Mississauga |
| Neighbourhood: | Central Erin Mills |
| Style: | 2-Storey |
| Tax: | $4,188 |
| Maintenance Fee: | $406 |
| Beds: | 3 |
| Baths: | 3 |
| Fireplace: | N |
Locatin Map:
Payment Calculator:

