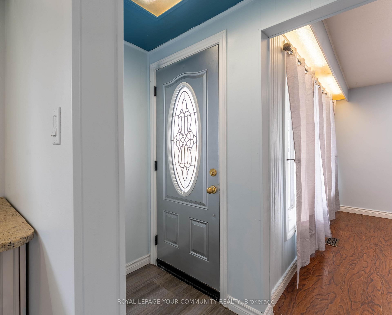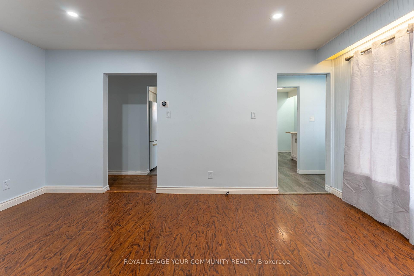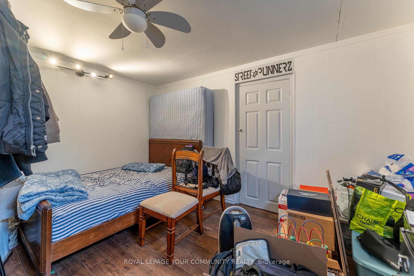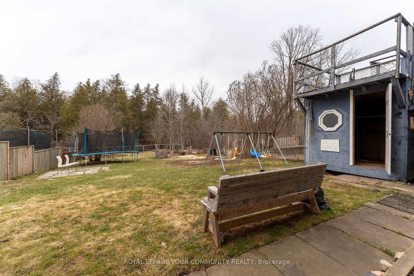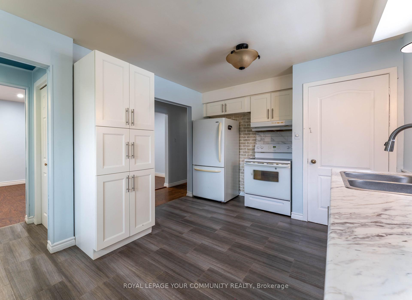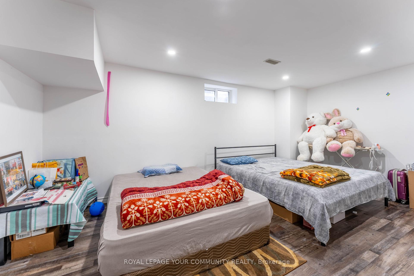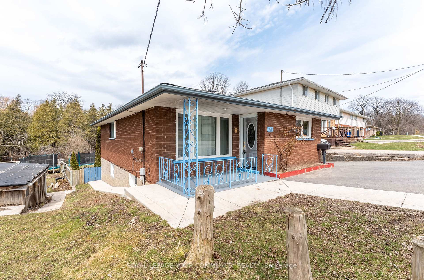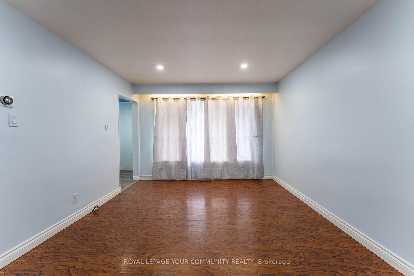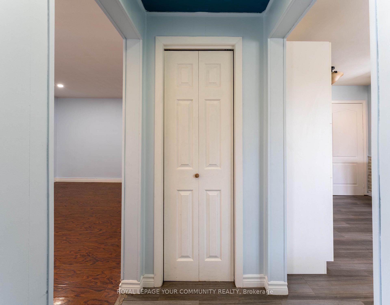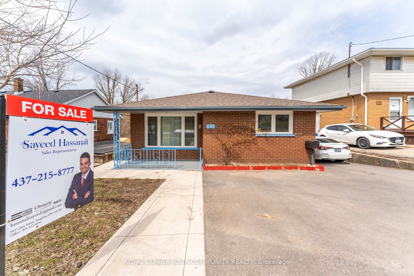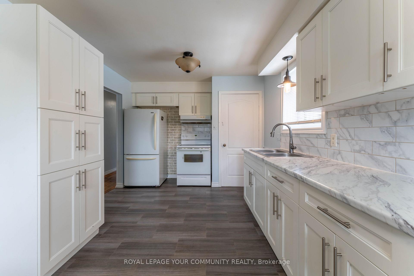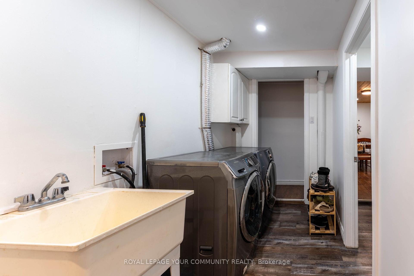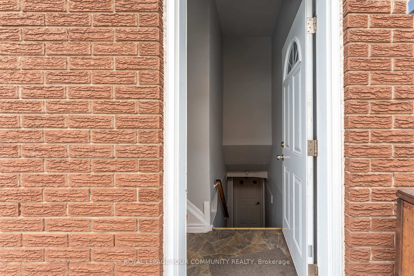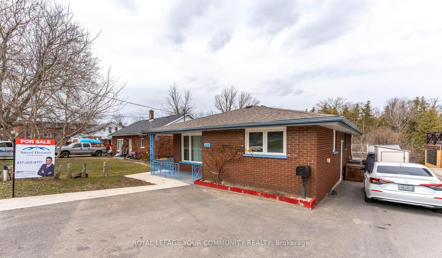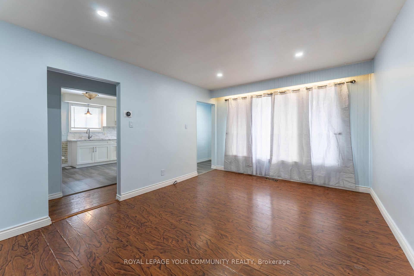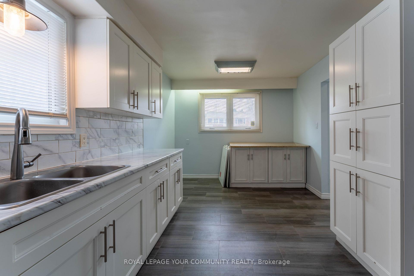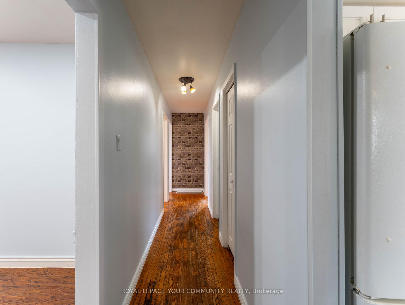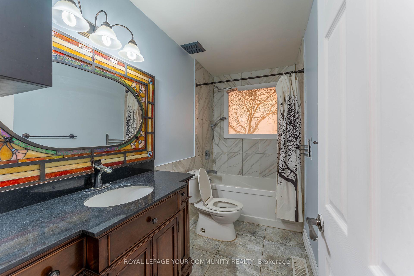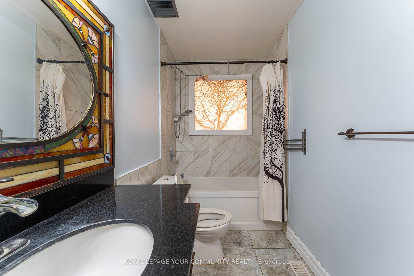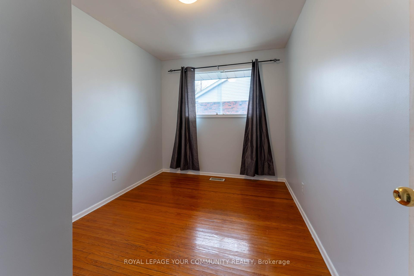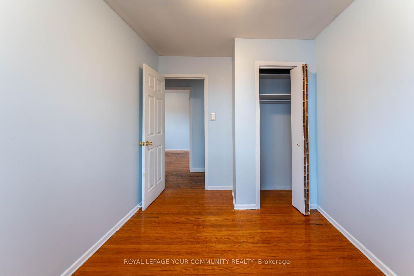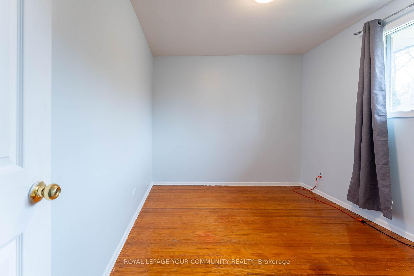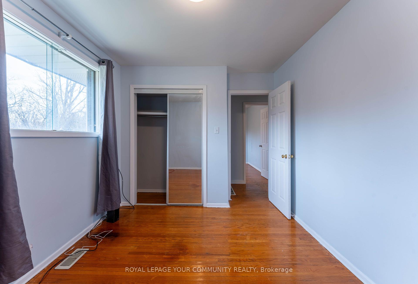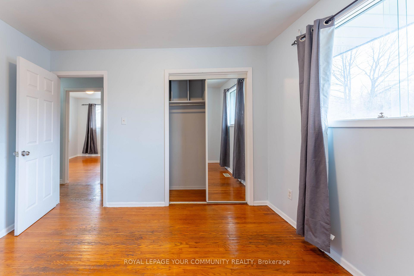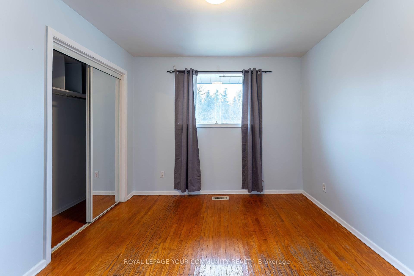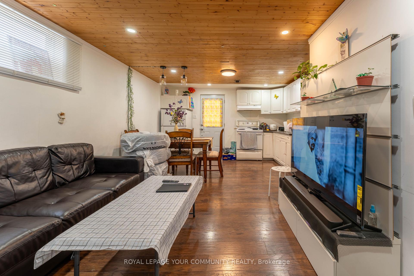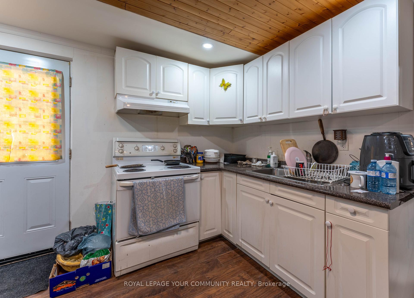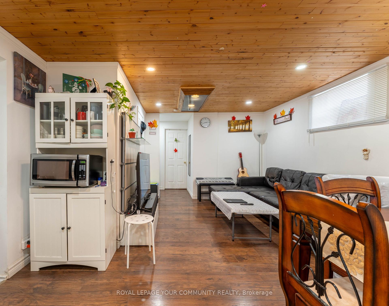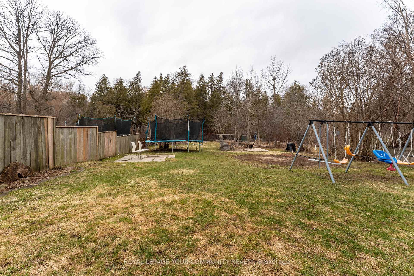$849,999
Available - For Sale
Listing ID: X12082912
328 Clyde Road , Cambridge, N1R 1L6, Waterloo
| Welcome to 328 Clyde Road, Cambridge a fantastic opportunity for first-time buyers and savvy investors! This charming bungalow offers a 3-bed, 1 bath main floor and a 2-bed, 1 bath basement unit. Enjoy updated kitchens (2021), modern pot lights in the living areas on both levels, and a new furnace installed in 2023 for added comfort and efficiency. The property also features a large backyard, parking for 4 vehicles, and a prime location close to major highways, shopping, schools, and amenities. Whether you're looking for a mortgage helper or a smart investment, this home checks all the boxes. Book your private showing today don't miss out! The basement was previously rented for $1,700/month, helping cover over half your mortgage, with tenants paying 40% of utilities. |
| Price | $849,999 |
| Taxes: | $3868.92 |
| Occupancy: | Partial |
| Address: | 328 Clyde Road , Cambridge, N1R 1L6, Waterloo |
| Directions/Cross Streets: | N/A |
| Rooms: | 6 |
| Rooms +: | 1 |
| Bedrooms: | 3 |
| Bedrooms +: | 1 |
| Family Room: | F |
| Basement: | Apartment |
| Level/Floor | Room | Length(ft) | Width(ft) | Descriptions | |
| Room 1 | Main | Kitchen | 10.5 | 18.01 | |
| Room 2 | Main | Living Ro | 11.48 | 16.04 | |
| Room 3 | Main | Bathroom | 4.99 | 9.97 | |
| Room 4 | Main | Bedroom | 9.74 | 10.99 | |
| Room 5 | Main | Bedroom 2 | 8.99 | 11.48 | |
| Room 6 | Main | Bedroom 3 | 8.17 | 11.45 |
| Washroom Type | No. of Pieces | Level |
| Washroom Type 1 | 3 | Main |
| Washroom Type 2 | 3 | Sub-Base |
| Washroom Type 3 | 0 | |
| Washroom Type 4 | 0 | |
| Washroom Type 5 | 0 |
| Total Area: | 0.00 |
| Property Type: | Detached |
| Style: | Bungalow-Raised |
| Exterior: | Brick |
| Garage Type: | None |
| (Parking/)Drive: | Available |
| Drive Parking Spaces: | 4 |
| Park #1 | |
| Parking Type: | Available |
| Park #2 | |
| Parking Type: | Available |
| Pool: | None |
| Approximatly Square Footage: | 1100-1500 |
| Property Features: | Beach, Hospital |
| CAC Included: | N |
| Water Included: | N |
| Cabel TV Included: | N |
| Common Elements Included: | N |
| Heat Included: | N |
| Parking Included: | N |
| Condo Tax Included: | N |
| Building Insurance Included: | N |
| Fireplace/Stove: | N |
| Heat Type: | Forced Air |
| Central Air Conditioning: | Central Air |
| Central Vac: | N |
| Laundry Level: | Syste |
| Ensuite Laundry: | F |
| Sewers: | Sewer |
$
%
Years
This calculator is for demonstration purposes only. Always consult a professional
financial advisor before making personal financial decisions.
| Although the information displayed is believed to be accurate, no warranties or representations are made of any kind. |
| ROYAL LEPAGE YOUR COMMUNITY REALTY |
|
|

Dir:
416-828-2535
Bus:
647-462-9629
| Book Showing | Email a Friend |
Jump To:
At a Glance:
| Type: | Freehold - Detached |
| Area: | Waterloo |
| Municipality: | Cambridge |
| Neighbourhood: | Dufferin Grove |
| Style: | Bungalow-Raised |
| Tax: | $3,868.92 |
| Beds: | 3+1 |
| Baths: | 2 |
| Fireplace: | N |
| Pool: | None |
Locatin Map:
Payment Calculator:

