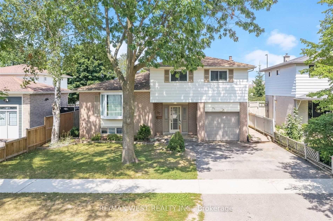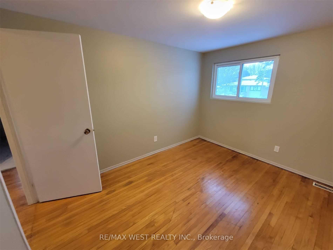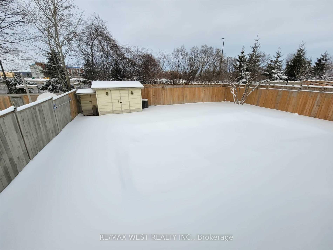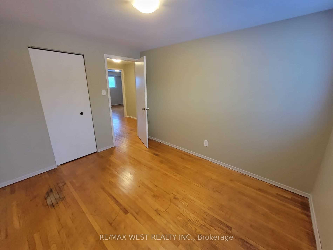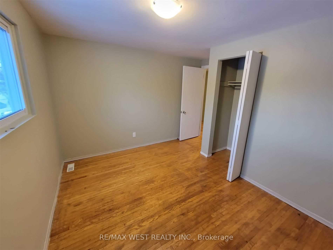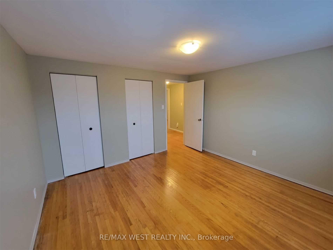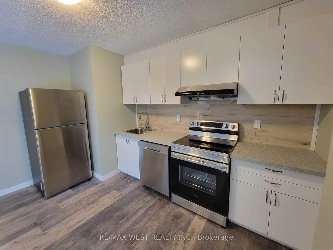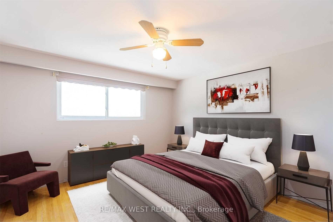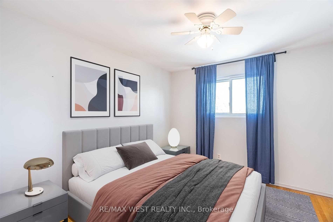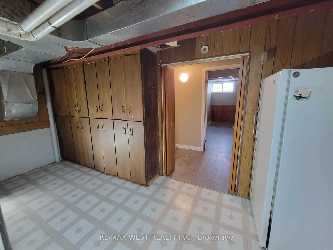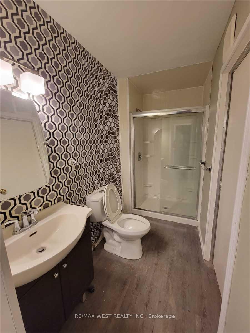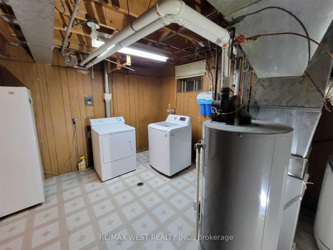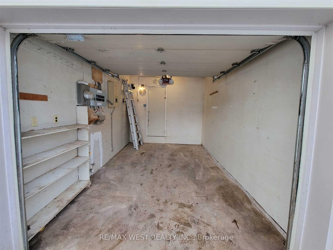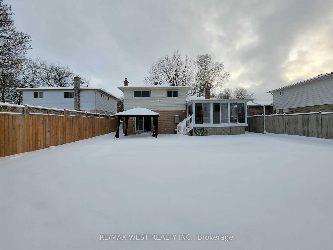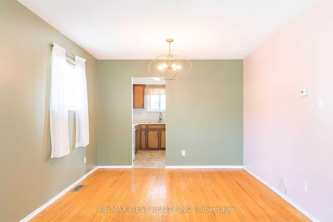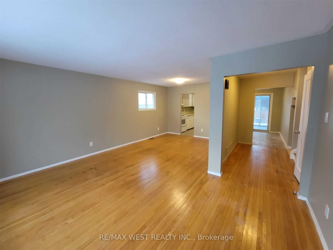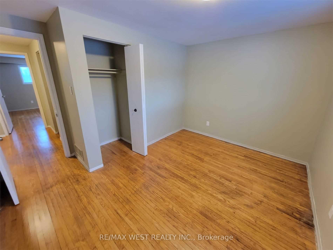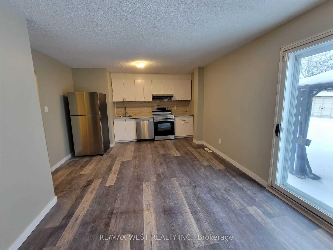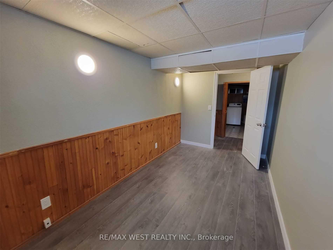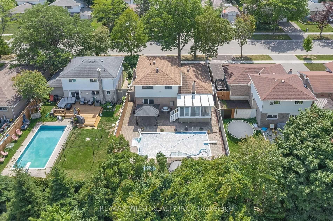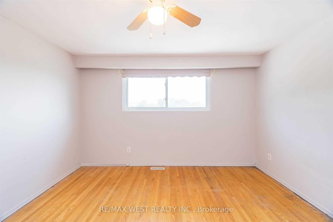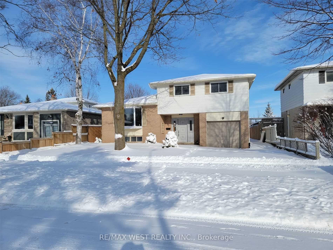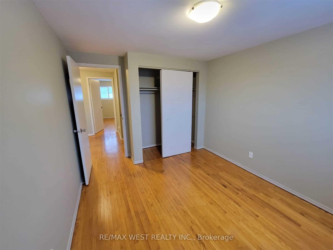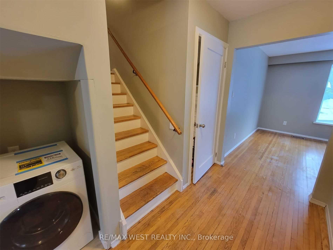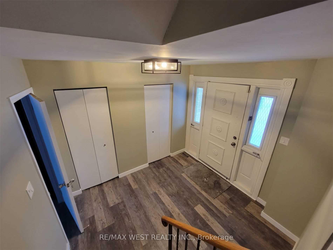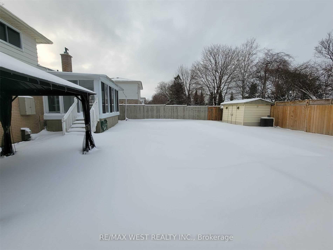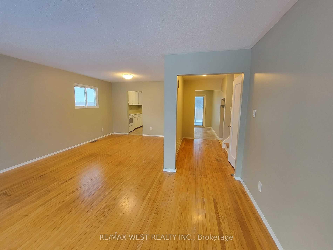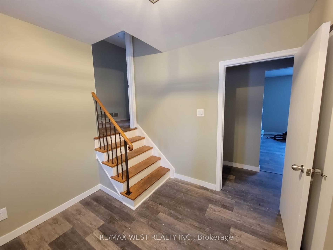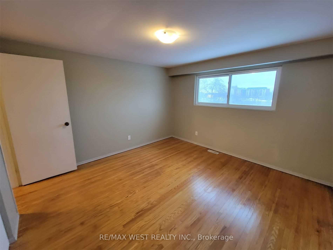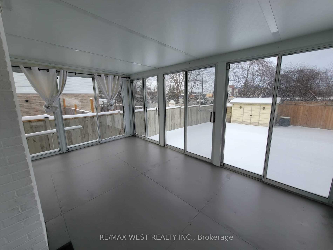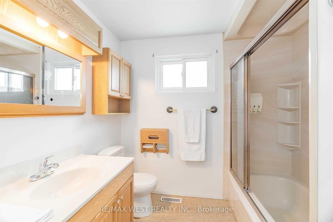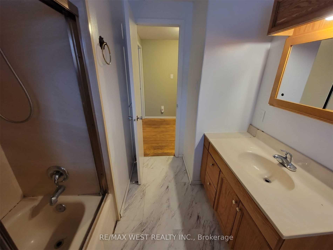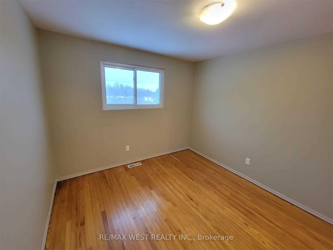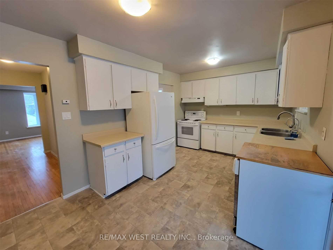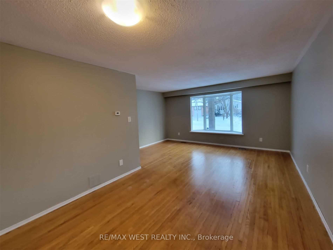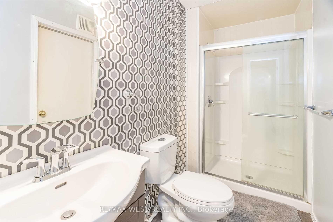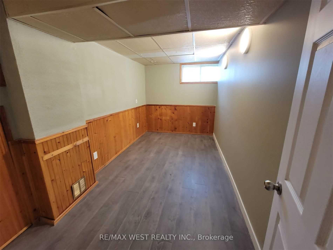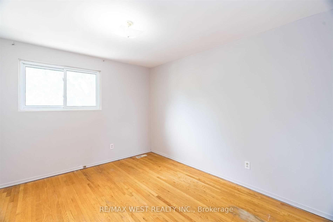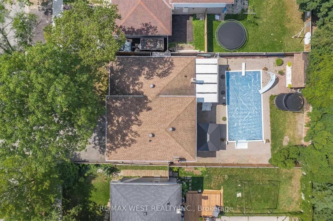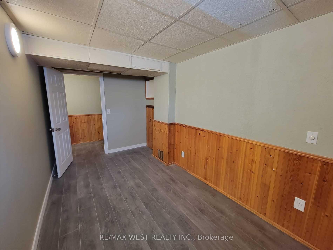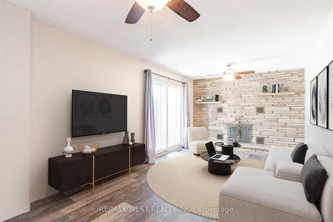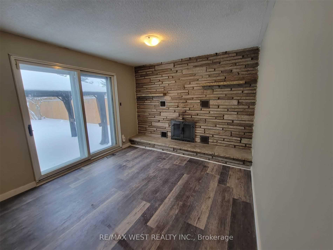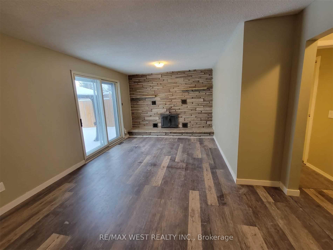$679,900
Available - For Sale
Listing ID: S12082620
97 College Cres , Barrie, L4M 2W5, Simcoe
| Renovated 4 + 2 Bedroom Wide Executive Detached Home With Numerous Updates Nestled In Well Established Neighbourhood. Transitional-Style Updates, Including Open Layout, Eat-In Kitchen, Laminate Floors And Large Windows Throughout. Private Driveway With 5 Parking Spaces. Good Sized Premium Lot, Private Backyard Spanning 110 ft Deep With Good Sized Pool. Great Basement Setup That Includes Appliances. New Counters, Cabinets, And Oversized Primary Bedroom With Closet. House Includes Many Good Sized Bedrooms, 2 Separate Laundry Facilities And Tons Of Storage Space. Located Close To Main Streets, Multiple Amenities, Shopping Center's, Schools, Hospital And Transit. |
| Price | $679,900 |
| Taxes: | $4880.00 |
| Occupancy: | Partial |
| Address: | 97 College Cres , Barrie, L4M 2W5, Simcoe |
| Directions/Cross Streets: | Nelson St/College Cres |
| Rooms: | 7 |
| Rooms +: | 2 |
| Bedrooms: | 4 |
| Bedrooms +: | 2 |
| Family Room: | T |
| Basement: | Finished, Separate Ent |
| Level/Floor | Room | Length(ft) | Width(ft) | Descriptions | |
| Room 1 | Second | Kitchen | Eat-in Kitchen, W/O To Yard | ||
| Room 2 | Main | Dining Ro | Bay Window, Combined w/Living | ||
| Room 3 | Main | Family Ro | W/O To Yard, Sliding Doors | ||
| Room 4 | Second | Primary B | Window, Closet | ||
| Room 5 | Second | Bedroom | Hardwood Floor, Window, Closet | ||
| Room 6 | Second | Bedroom | Hardwood Floor, Window, Closet | ||
| Room 7 | Second | Bedroom | Hardwood Floor, Window, Closed Fireplace | ||
| Room 8 | Basement | Family Ro |
| Washroom Type | No. of Pieces | Level |
| Washroom Type 1 | 3 | Main |
| Washroom Type 2 | 4 | Upper |
| Washroom Type 3 | 0 | |
| Washroom Type 4 | 0 | |
| Washroom Type 5 | 0 |
| Total Area: | 0.00 |
| Property Type: | Detached |
| Style: | Sidesplit 3 |
| Exterior: | Brick, Vinyl Siding |
| Garage Type: | Attached |
| (Parking/)Drive: | Private Do |
| Drive Parking Spaces: | 4 |
| Park #1 | |
| Parking Type: | Private Do |
| Park #2 | |
| Parking Type: | Private Do |
| Pool: | Inground |
| Approximatly Square Footage: | 1500-2000 |
| Property Features: | Park, Public Transit |
| CAC Included: | N |
| Water Included: | N |
| Cabel TV Included: | N |
| Common Elements Included: | N |
| Heat Included: | N |
| Parking Included: | N |
| Condo Tax Included: | N |
| Building Insurance Included: | N |
| Fireplace/Stove: | Y |
| Heat Type: | Forced Air |
| Central Air Conditioning: | Central Air |
| Central Vac: | N |
| Laundry Level: | Syste |
| Ensuite Laundry: | F |
| Sewers: | Sewer |
$
%
Years
This calculator is for demonstration purposes only. Always consult a professional
financial advisor before making personal financial decisions.
| Although the information displayed is believed to be accurate, no warranties or representations are made of any kind. |
| RE/MAX WEST REALTY INC. |
|
|

Dir:
416-828-2535
Bus:
647-462-9629
| Book Showing | Email a Friend |
Jump To:
At a Glance:
| Type: | Freehold - Detached |
| Area: | Simcoe |
| Municipality: | Barrie |
| Neighbourhood: | Grove East |
| Style: | Sidesplit 3 |
| Tax: | $4,880 |
| Beds: | 4+2 |
| Baths: | 2 |
| Fireplace: | Y |
| Pool: | Inground |
Locatin Map:
Payment Calculator:

