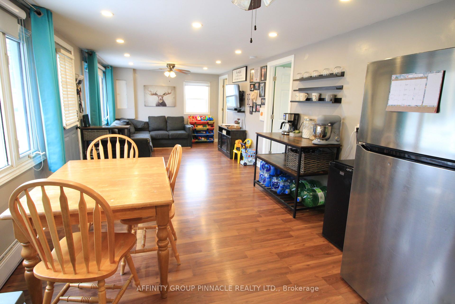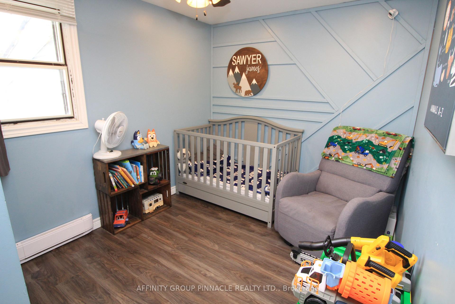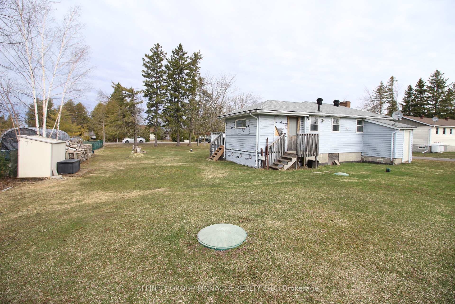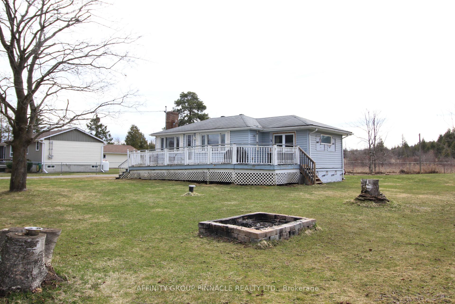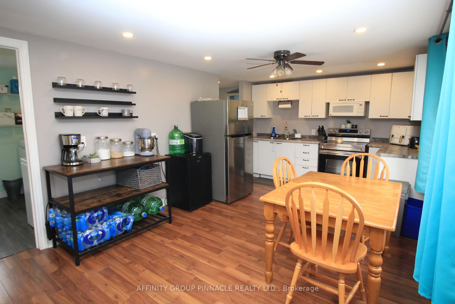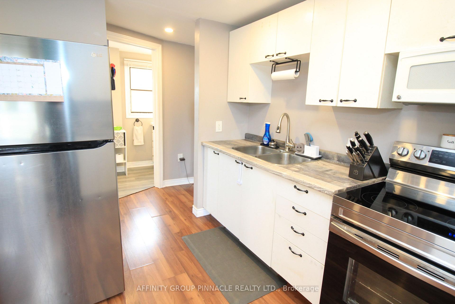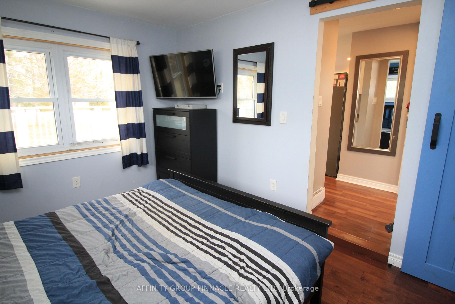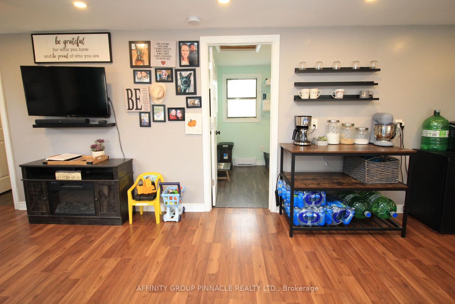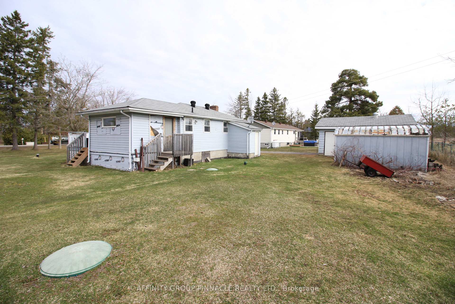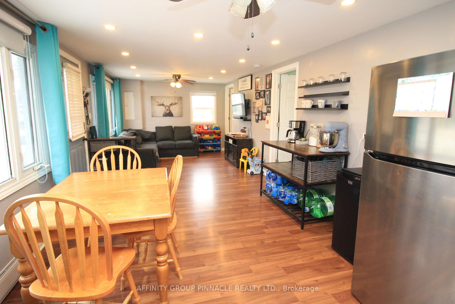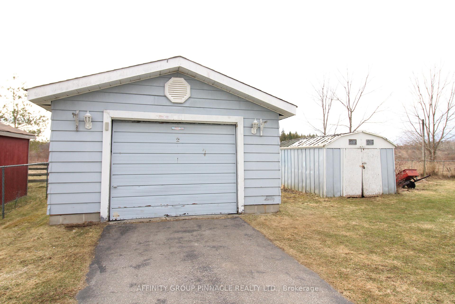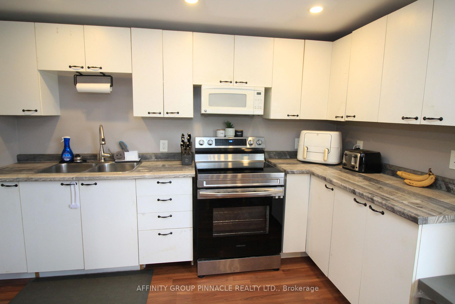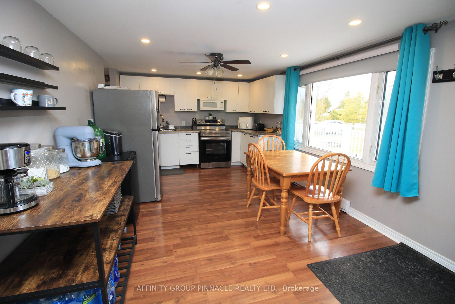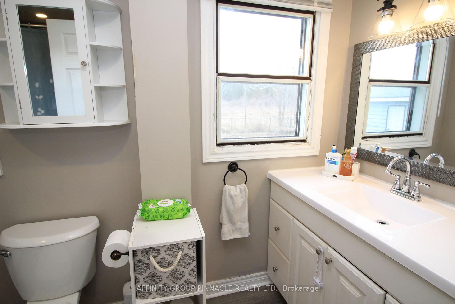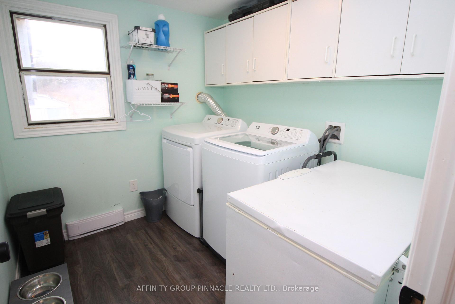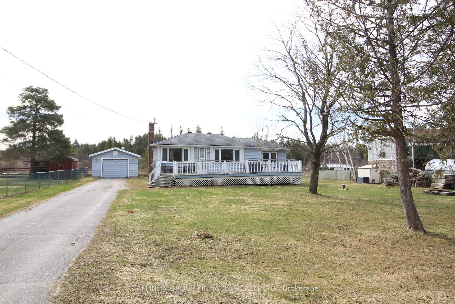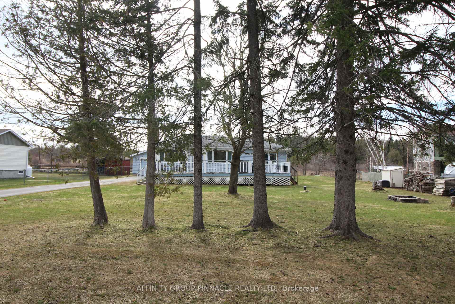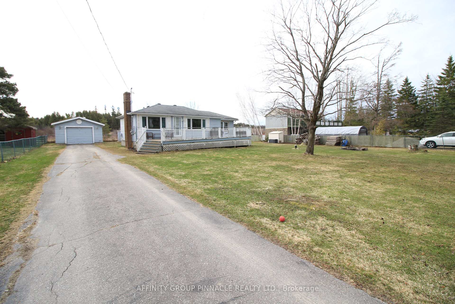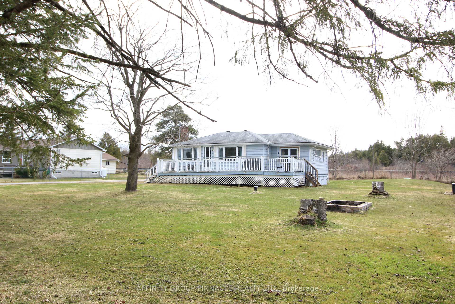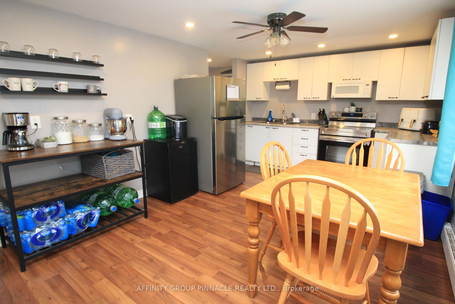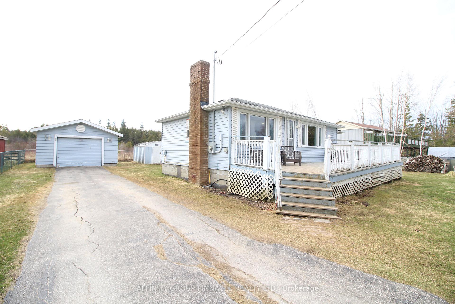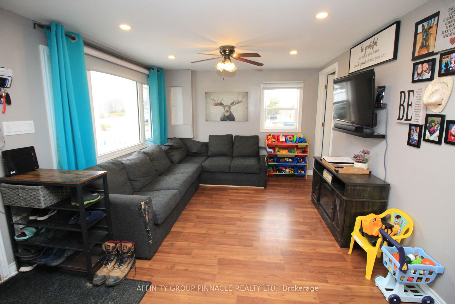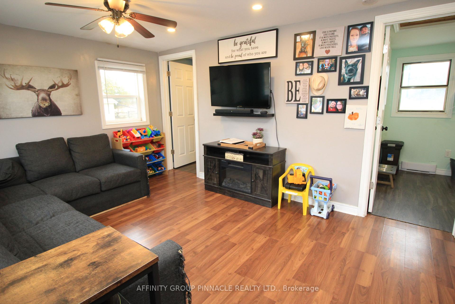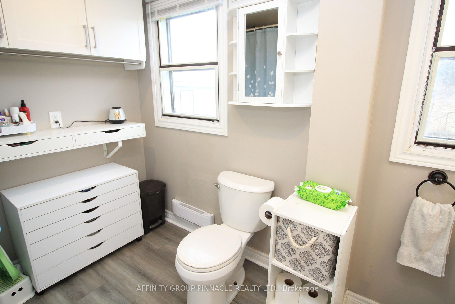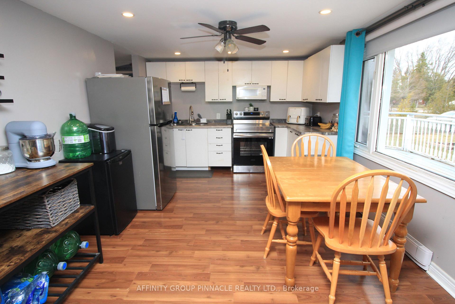$459,900
Available - For Sale
Listing ID: X12083004
82 Driftwood Shores Road , Kawartha Lakes, K0M 2B0, Kawartha Lakes
| Cute as a button in a family-friendly neighborhood sits this raised bungalow with a northwest facing front deck for your added outdoor enjoyment. The bright interior is inviting and offers 2 bedrooms with an updated 4 pc bath and main floor laundry. This home features new plumbing, wiring, insulation and drywall, spray foamed crawl space, all completed in 2017, and new electric baseboards 2018. There is an existing propane hookup that could be utilized for a propane fireplace. The 16 x 20 detached garage provides the all-important bonus storage space you know you need. Water is provided by a drilled well via jet pump (2024) and treated using a water softener and hydrogen peroxide system installed in 2021. The sewage system features a 2,500 gal holding tank with a professionally installed grey-water collection system to minimize pump-outs. Canal Lake is part of the Trent Severn Waterway and this property features deeded access that is shallow leading to a clean lake with a combination sand and gravel bottom. Four access points provide shared enjoyment of the lake for the residents of Driftwood Shores Rd, the closest one being just across from this home. Road maintained by the municipality; there is no annual road maintenance fee. |
| Price | $459,900 |
| Taxes: | $1822.02 |
| Assessment Year: | 2025 |
| Occupancy: | Owner |
| Address: | 82 Driftwood Shores Road , Kawartha Lakes, K0M 2B0, Kawartha Lakes |
| Acreage: | < .50 |
| Directions/Cross Streets: | Hwy. 48 /Centennial Park Rd |
| Rooms: | 6 |
| Bedrooms: | 2 |
| Bedrooms +: | 0 |
| Family Room: | F |
| Basement: | Crawl Space |
| Level/Floor | Room | Length(ft) | Width(ft) | Descriptions | |
| Room 1 | Main | Living Ro | 10.99 | 14.01 | Combined w/Kitchen, Laminate, Ceiling Fan(s) |
| Room 2 | Main | Kitchen | 10.99 | 14.99 | Eat-in Kitchen, Laminate, Ceiling Fan(s) |
| Room 3 | Main | Primary B | 10 | 14.01 | Hardwood Floor, Double Closet, Walk-Out |
| Room 4 | Main | Bedroom 2 | 8 | 10 | Laminate, Double Closet, Ceiling Fan(s) |
| Room 5 | Main | Laundry | 8 | 7.15 | Laminate |
| Room 6 | Main | Bathroom | 4 Pc Bath, Laminate |
| Washroom Type | No. of Pieces | Level |
| Washroom Type 1 | 4 | Main |
| Washroom Type 2 | 0 | |
| Washroom Type 3 | 0 | |
| Washroom Type 4 | 0 | |
| Washroom Type 5 | 0 | |
| Washroom Type 6 | 4 | Main |
| Washroom Type 7 | 0 | |
| Washroom Type 8 | 0 | |
| Washroom Type 9 | 0 | |
| Washroom Type 10 | 0 | |
| Washroom Type 11 | 4 | Main |
| Washroom Type 12 | 0 | |
| Washroom Type 13 | 0 | |
| Washroom Type 14 | 0 | |
| Washroom Type 15 | 0 | |
| Washroom Type 16 | 4 | Main |
| Washroom Type 17 | 0 | |
| Washroom Type 18 | 0 | |
| Washroom Type 19 | 0 | |
| Washroom Type 20 | 0 |
| Total Area: | 0.00 |
| Approximatly Age: | 51-99 |
| Property Type: | Detached |
| Style: | Bungalow-Raised |
| Exterior: | Vinyl Siding |
| Garage Type: | Detached |
| (Parking/)Drive: | Private |
| Drive Parking Spaces: | 5 |
| Park #1 | |
| Parking Type: | Private |
| Park #2 | |
| Parking Type: | Private |
| Pool: | None |
| Other Structures: | Garden Shed, S |
| Approximatly Age: | 51-99 |
| Approximatly Square Footage: | 700-1100 |
| Property Features: | Beach, Campground |
| CAC Included: | N |
| Water Included: | N |
| Cabel TV Included: | N |
| Common Elements Included: | N |
| Heat Included: | N |
| Parking Included: | N |
| Condo Tax Included: | N |
| Building Insurance Included: | N |
| Fireplace/Stove: | N |
| Heat Type: | Baseboard |
| Central Air Conditioning: | Window Unit |
| Central Vac: | N |
| Laundry Level: | Syste |
| Ensuite Laundry: | F |
| Sewers: | Holding Tank |
| Water: | Drilled W |
| Water Supply Types: | Drilled Well |
| Utilities-Cable: | Y |
| Utilities-Hydro: | Y |
$
%
Years
This calculator is for demonstration purposes only. Always consult a professional
financial advisor before making personal financial decisions.
| Although the information displayed is believed to be accurate, no warranties or representations are made of any kind. |
| AFFINITY GROUP PINNACLE REALTY LTD. |
|
|

Dir:
416-828-2535
Bus:
647-462-9629
| Book Showing | Email a Friend |
Jump To:
At a Glance:
| Type: | Freehold - Detached |
| Area: | Kawartha Lakes |
| Municipality: | Kawartha Lakes |
| Neighbourhood: | Carden |
| Style: | Bungalow-Raised |
| Approximate Age: | 51-99 |
| Tax: | $1,822.02 |
| Beds: | 2 |
| Baths: | 1 |
| Fireplace: | N |
| Pool: | None |
Locatin Map:
Payment Calculator:

