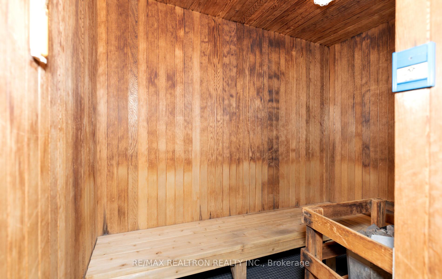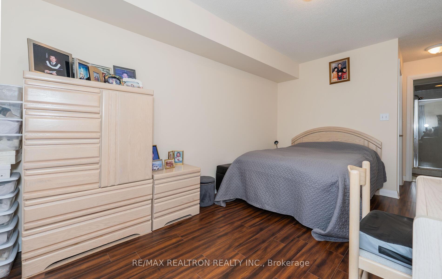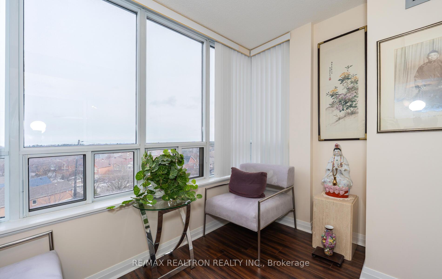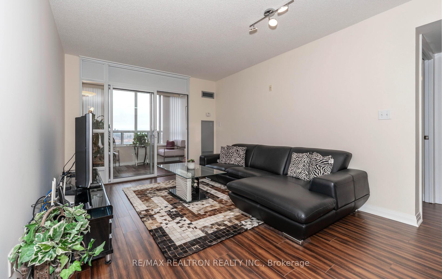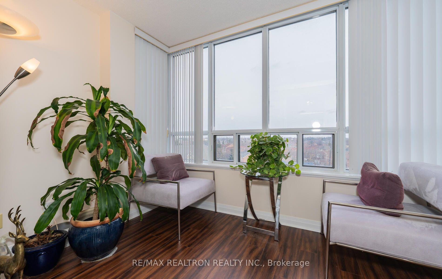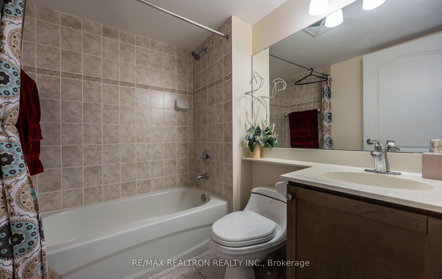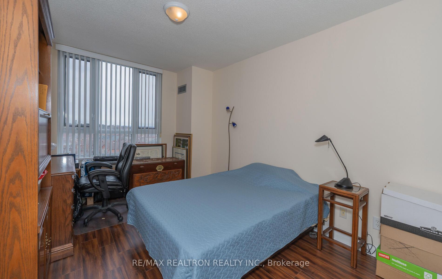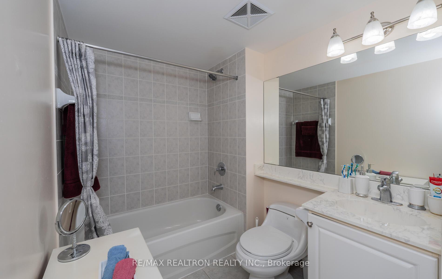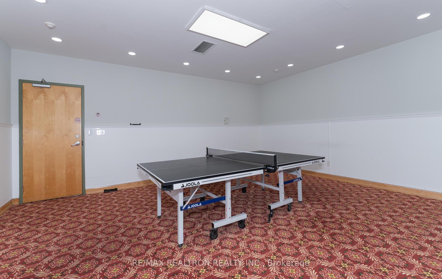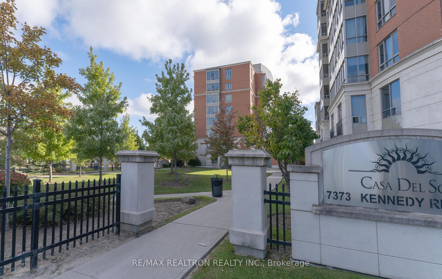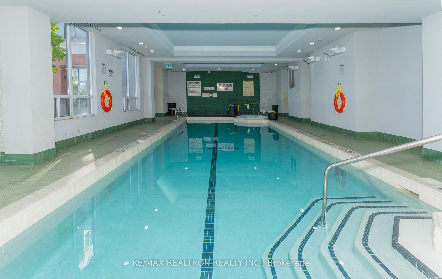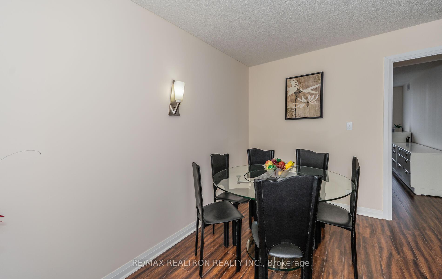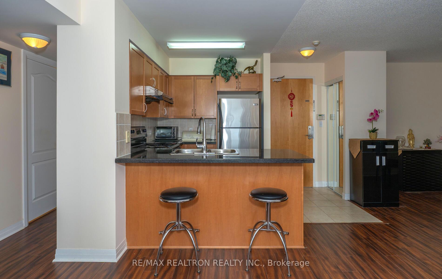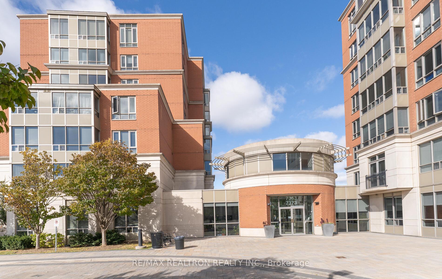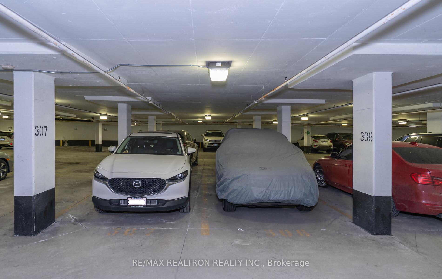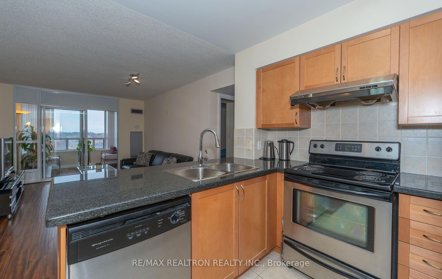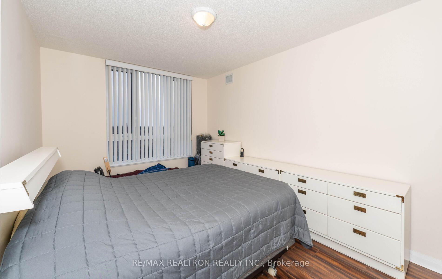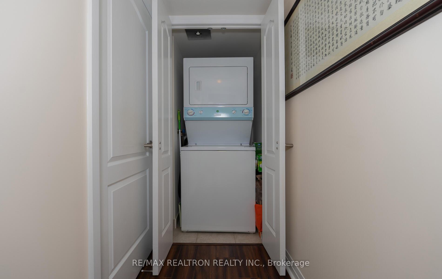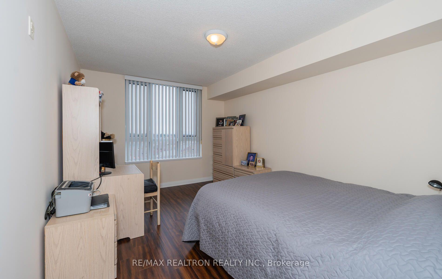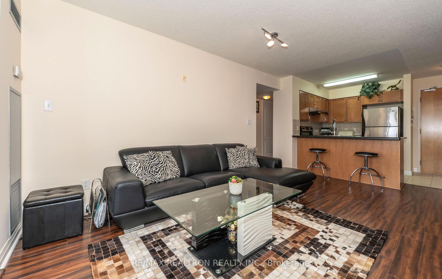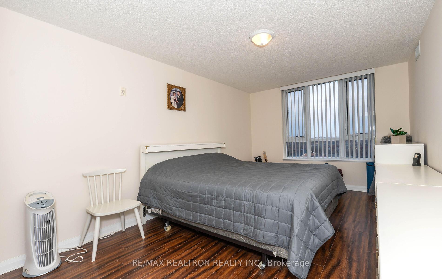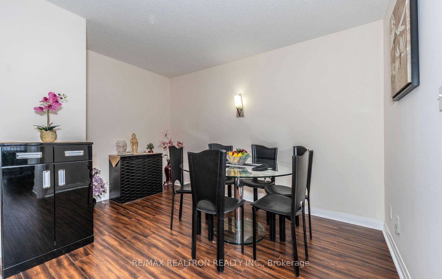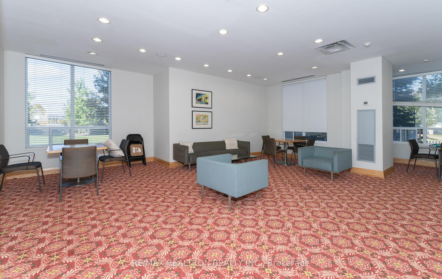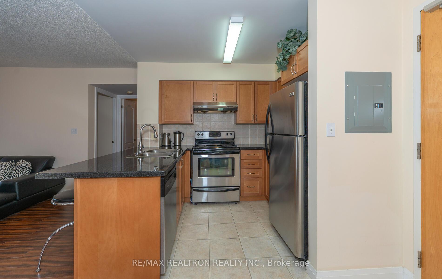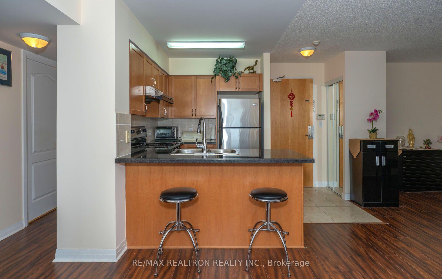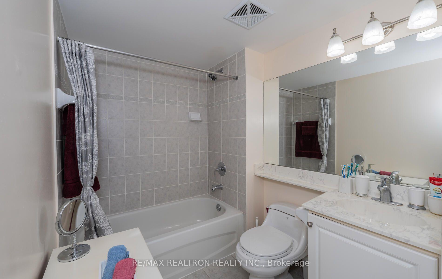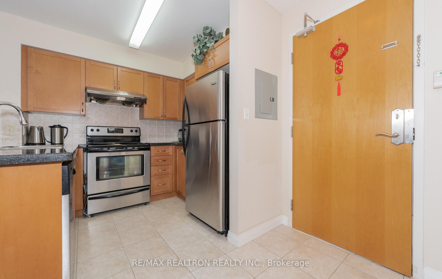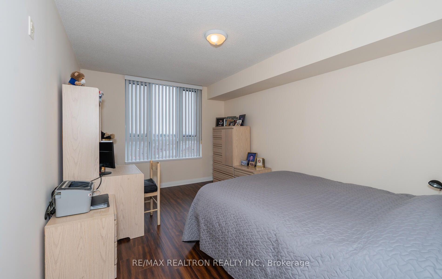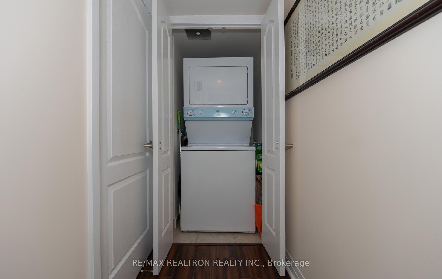$895,000
Available - For Sale
Listing ID: N12016543
7373 Kennedy Road , Markham, L3R 1H6, York
| Welcome to your next home at Casa Del Sol, well located at Kennedy & Denison. This stunning 3-bedroom plus solarium unit, well kept by original owners, offers a perfect blend of comfort and convenience. Bright & spacious, functional layouts of 1318 SF (Builders Floor Plan) and with an unobstructed north view. TWO owned parking spots & ONE owned locker unit. Ideal location within walking distance to plaza, supermarket,& banks. Easy access to transportation, schools, restaurants, & parks. The building offers an array of amenities - 24-hour concierge, swimming pool, exercise room, ping pong room, media room, & party room. This condo is perfect for various lifestyles, whether you're a first-time homebuyer, empty nester, or anyone seeking the convenience of condo living. |
| Price | $895,000 |
| Taxes: | $2721.85 |
| Occupancy: | Owner |
| Address: | 7373 Kennedy Road , Markham, L3R 1H6, York |
| Postal Code: | L3R 1H6 |
| Province/State: | York |
| Directions/Cross Streets: | Kennedy / Denison |
| Level/Floor | Room | Length(ft) | Width(ft) | Descriptions | |
| Room 1 | Flat | 10.43 | 16.92 | Laminate, W/O To Sunroom | |
| Room 2 | Flat | Dining Ro | 9.32 | 11.81 | Laminate, Separate Room |
| Room 3 | Flat | Kitchen | 9.02 | 8.76 | Ceramic Floor, Ceramic Backsplash |
| Room 4 | Flat | Primary B | 10.17 | 14.5 | Laminate, 4 Pc Ensuite, Walk-In Closet(s) |
| Room 5 | Flat | Bedroom 2 | 10.33 | 13.78 | Laminate, Closet |
| Room 6 | Flat | Bedroom 3 | 10.07 | 13.78 | Laminate, Closet |
| Room 7 | Flat | Solarium | 10 | 6.76 | Laminate, North View |
| Washroom Type | No. of Pieces | Level |
| Washroom Type 1 | 4 | |
| Washroom Type 2 | 0 | |
| Washroom Type 3 | 0 | |
| Washroom Type 4 | 0 | |
| Washroom Type 5 | 0 |
| Total Area: | 0.00 |
| Washrooms: | 2 |
| Heat Type: | Forced Air |
| Central Air Conditioning: | Central Air |
$
%
Years
This calculator is for demonstration purposes only. Always consult a professional
financial advisor before making personal financial decisions.
| Although the information displayed is believed to be accurate, no warranties or representations are made of any kind. |
| RE/MAX REALTRON REALTY INC. |
|
|

Dir:
416-828-2535
Bus:
647-462-9629
| Virtual Tour | Book Showing | Email a Friend |
Jump To:
At a Glance:
| Type: | Com - Condo Apartment |
| Area: | York |
| Municipality: | Markham |
| Neighbourhood: | Milliken Mills East |
| Style: | Apartment |
| Tax: | $2,721.85 |
| Maintenance Fee: | $868.97 |
| Beds: | 3+1 |
| Baths: | 2 |
| Fireplace: | N |
Locatin Map:
Payment Calculator:

