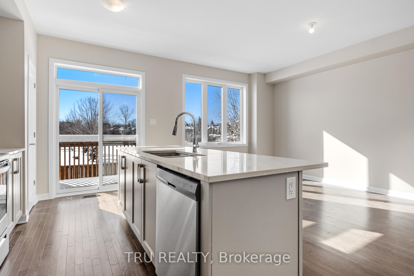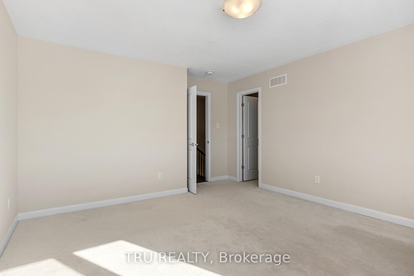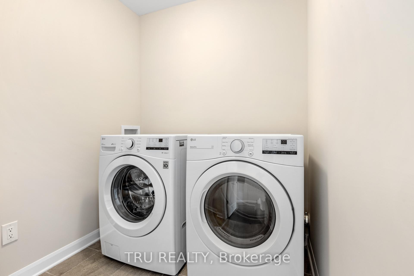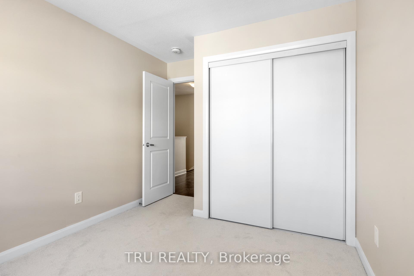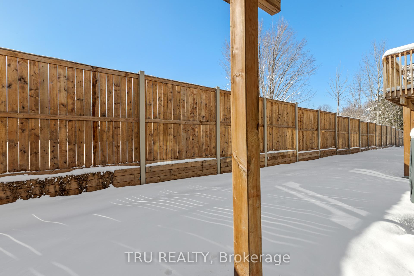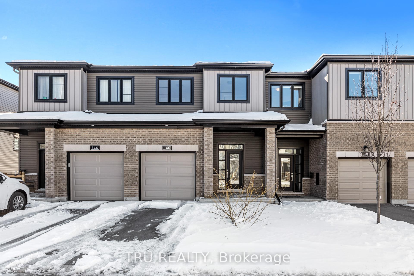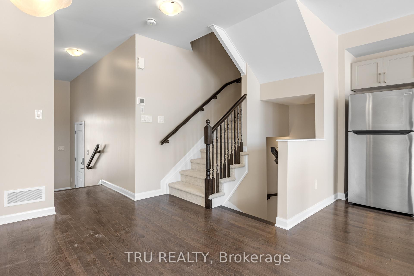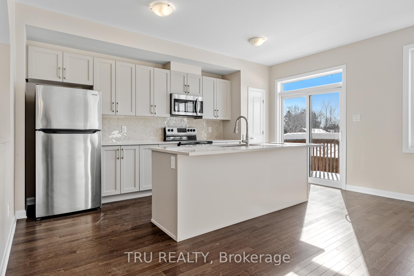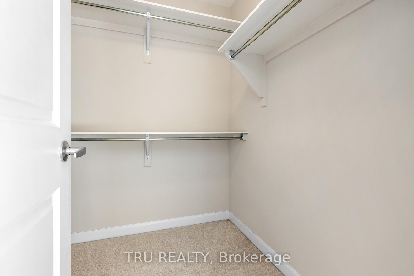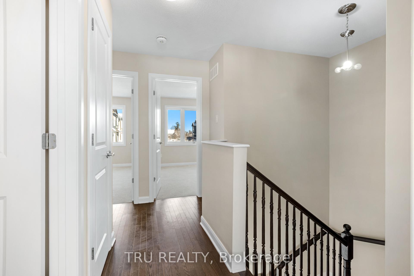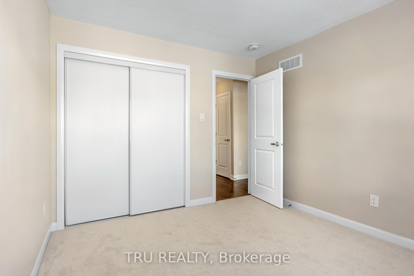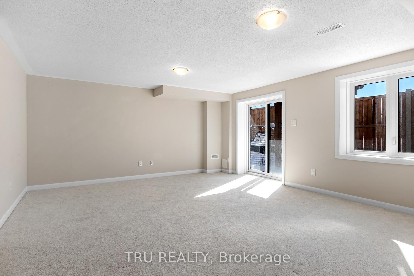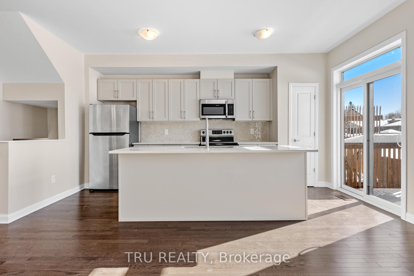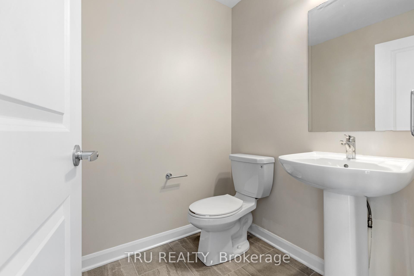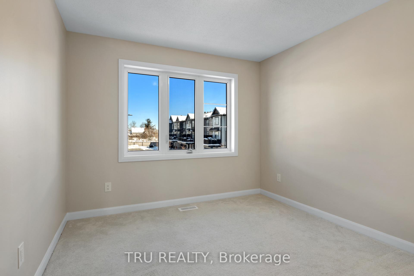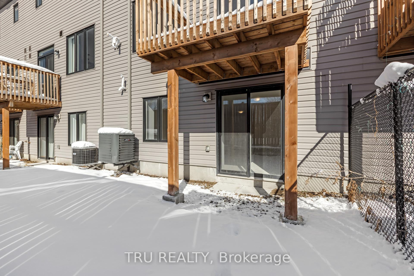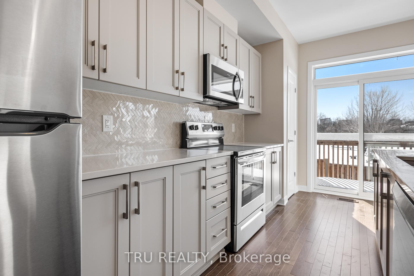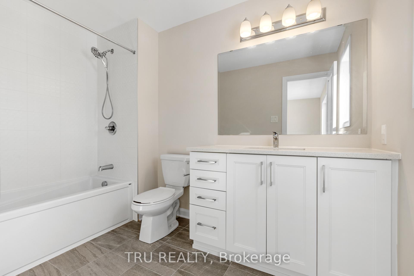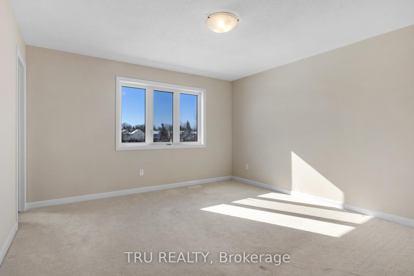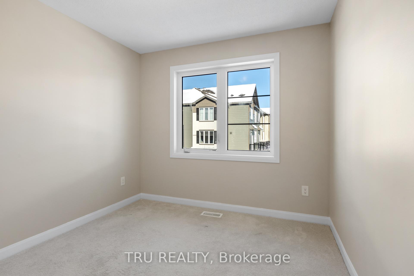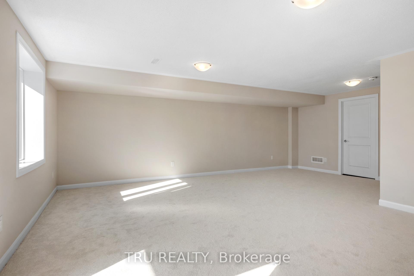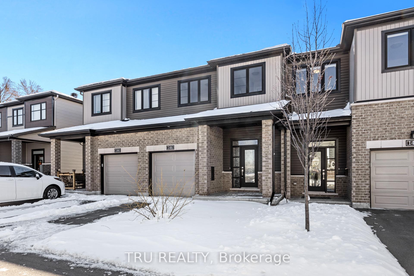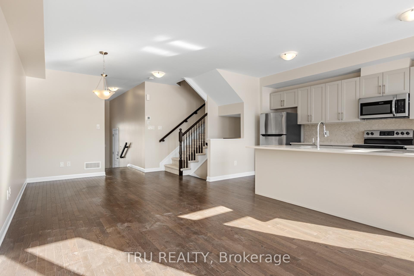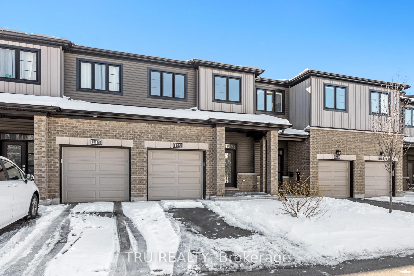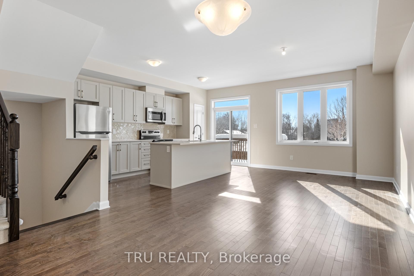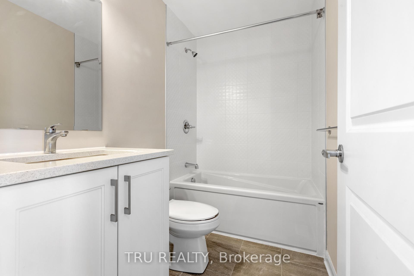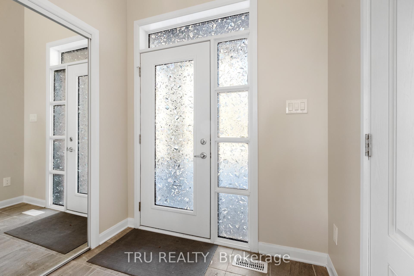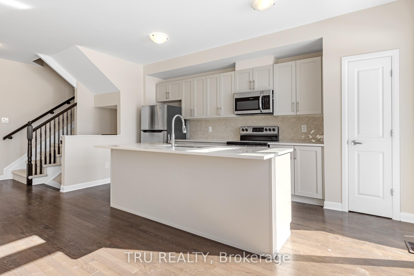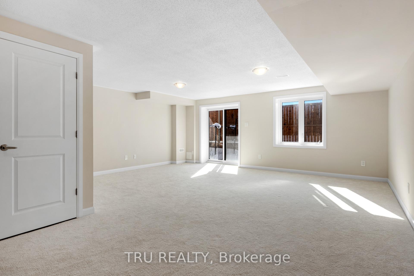$629,000
Available - For Sale
Listing ID: X12080346
146 Attwell Priv , Kanata, K2K 0P6, Ottawa
| Welcome to this remarkable freehold townhouse with a bright, fully finished walk-out basement, nestled in a quiet and family-oriented neighborhood. Located in a highly sought-after area, famous Morgan's Grant, this home offers easy access to top-rated schools within walking distance, nearby shopping centers, and the city's vibrant high-tech sector just minutes away. The main floor features 9-ft ceilings and a spacious open-concept layout, including a powder room, a generous living and dining area, and a modern kitchen with quartz countertop and backsplash all overlooking a serene park-like setting with no rear neighbors. The private, fully fenced backyard enhances both comfort and security. Upstairs, you will find a large primary bedroom with an ensuite bathroom, two additional well-sized bedrooms, a full bathroom, and the added convenience of second-floor laundry. The sun-filled walk-out basement offers extra living space perfect for a family room, home office, or guest suite. This home includes stainless steel appliances in full working condition ready for you to move in and enjoy. Main floor offers modern hardwood flooring and the second floor and basement come with wall-to-wall carpet. Move-in ready! Book your private showing today! |
| Price | $629,000 |
| Taxes: | $3742.00 |
| Assessment Year: | 2024 |
| Occupancy: | Vacant |
| Address: | 146 Attwell Priv , Kanata, K2K 0P6, Ottawa |
| Directions/Cross Streets: | March Rd and Klondike |
| Rooms: | 12 |
| Bedrooms: | 3 |
| Bedrooms +: | 0 |
| Family Room: | T |
| Basement: | Finished wit, Full |
| Level/Floor | Room | Length(ft) | Width(ft) | Descriptions | |
| Room 1 | Ground | Living Ro | 23.26 | 11.64 | Above Grade Window, Combined w/Family, Combined w/Kitchen |
| Room 2 | Ground | Kitchen | 8.5 | 16.14 | |
| Room 3 | Ground | Bathroom | 5.18 | 5.84 | 2 Pc Bath |
| Room 4 | Second | Primary B | 13.94 | 13.02 | 4 Pc Ensuite, Walk-In Closet(s) |
| Room 5 | Second | Bathroom | 6.04 | 9.91 | 4 Pc Ensuite |
| Room 6 | Second | Bathroom | 4.92 | 7.84 | 4 Pc Bath |
| Room 7 | Second | Bedroom 2 | 9.12 | 10.07 | |
| Room 8 | Second | Bedroom 3 | 9.97 | 11.12 | |
| Room 9 | Second | Laundry | 6 | 5.9 | |
| Room 10 | Basement | Family Ro | 22.47 | 19.52 | Walk-Out |
| Washroom Type | No. of Pieces | Level |
| Washroom Type 1 | 4 | |
| Washroom Type 2 | 4 | |
| Washroom Type 3 | 2 | |
| Washroom Type 4 | 0 | |
| Washroom Type 5 | 0 | |
| Washroom Type 6 | 4 | |
| Washroom Type 7 | 4 | |
| Washroom Type 8 | 2 | |
| Washroom Type 9 | 0 | |
| Washroom Type 10 | 0 |
| Total Area: | 0.00 |
| Property Type: | Att/Row/Townhouse |
| Style: | 2-Storey |
| Exterior: | Brick Front |
| Garage Type: | Attached |
| (Parking/)Drive: | Private |
| Drive Parking Spaces: | 1 |
| Park #1 | |
| Parking Type: | Private |
| Park #2 | |
| Parking Type: | Private |
| Pool: | None |
| Other Structures: | Fence - Partia |
| Approximatly Square Footage: | 1100-1500 |
| Property Features: | Place Of Wor, School |
| CAC Included: | N |
| Water Included: | N |
| Cabel TV Included: | N |
| Common Elements Included: | N |
| Heat Included: | N |
| Parking Included: | N |
| Condo Tax Included: | N |
| Building Insurance Included: | N |
| Fireplace/Stove: | N |
| Heat Type: | Forced Air |
| Central Air Conditioning: | Central Air |
| Central Vac: | N |
| Laundry Level: | Syste |
| Ensuite Laundry: | F |
| Elevator Lift: | False |
| Sewers: | Sewer |
$
%
Years
This calculator is for demonstration purposes only. Always consult a professional
financial advisor before making personal financial decisions.
| Although the information displayed is believed to be accurate, no warranties or representations are made of any kind. |
| TRU REALTY |
|
|

Dir:
416-828-2535
Bus:
647-462-9629
| Book Showing | Email a Friend |
Jump To:
At a Glance:
| Type: | Freehold - Att/Row/Townhouse |
| Area: | Ottawa |
| Municipality: | Kanata |
| Neighbourhood: | 9008 - Kanata - Morgan's Grant/South March |
| Style: | 2-Storey |
| Tax: | $3,742 |
| Beds: | 3 |
| Baths: | 3 |
| Fireplace: | N |
| Pool: | None |
Locatin Map:
Payment Calculator:

