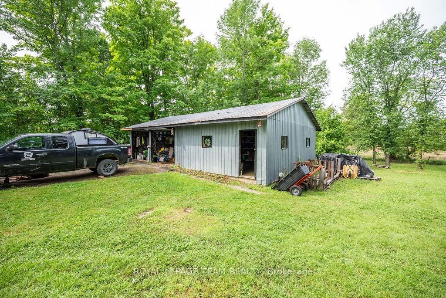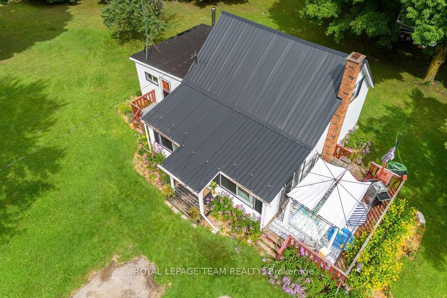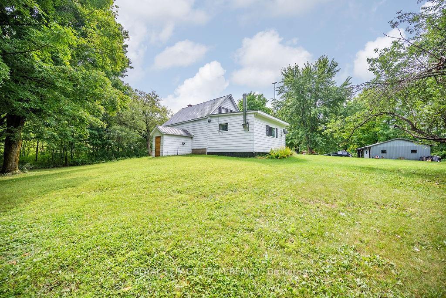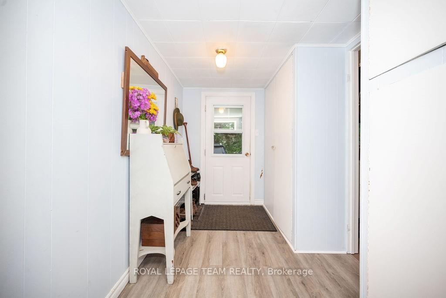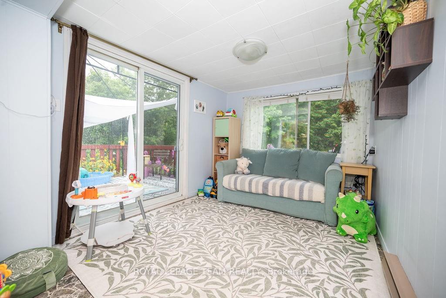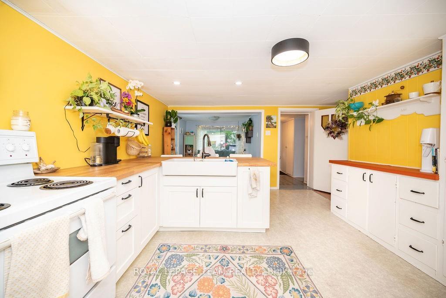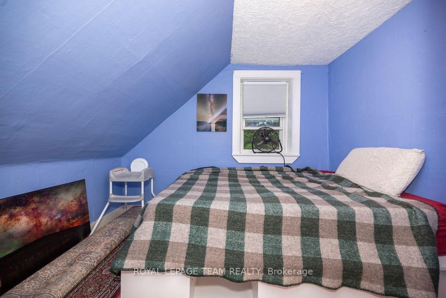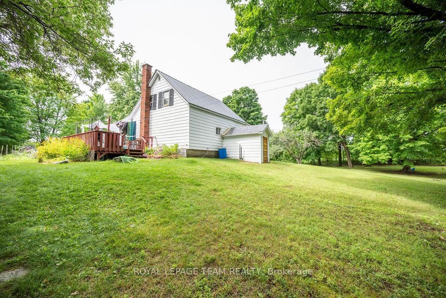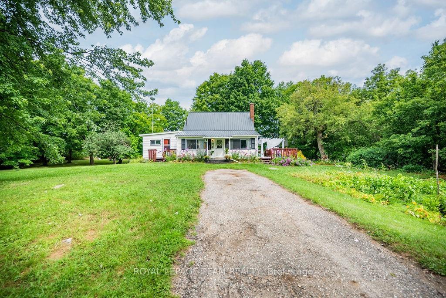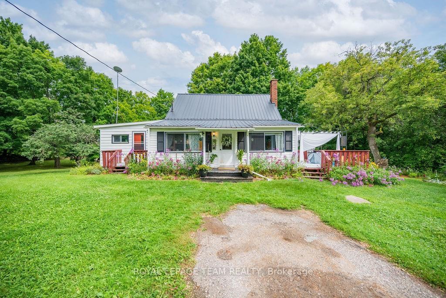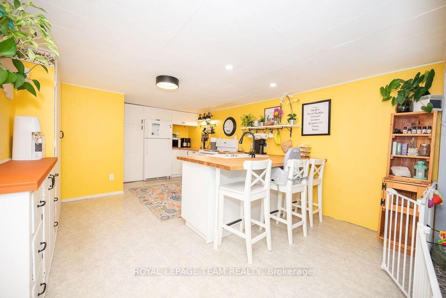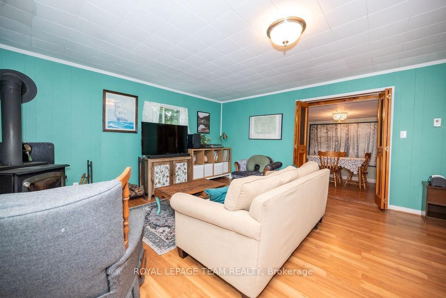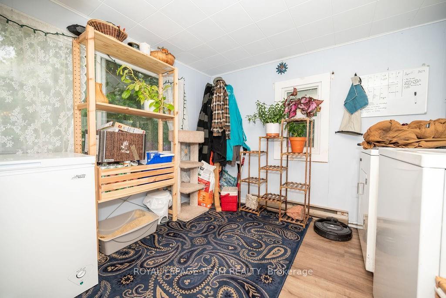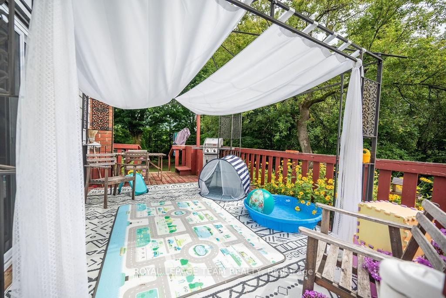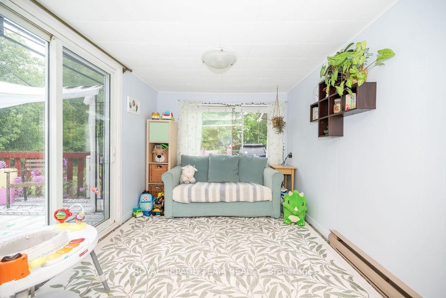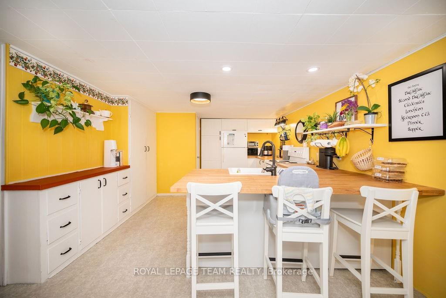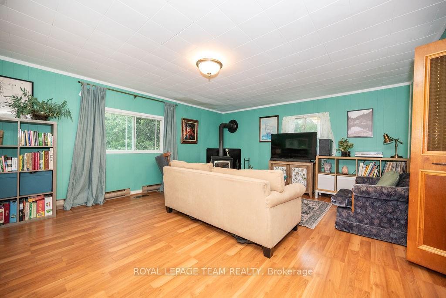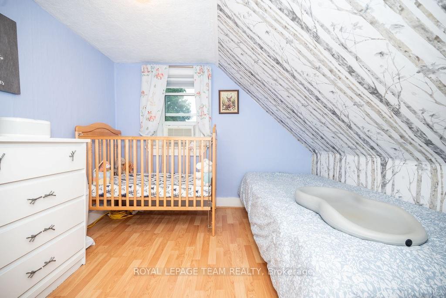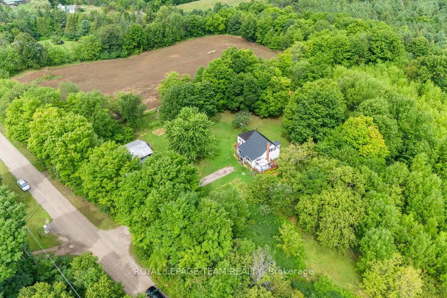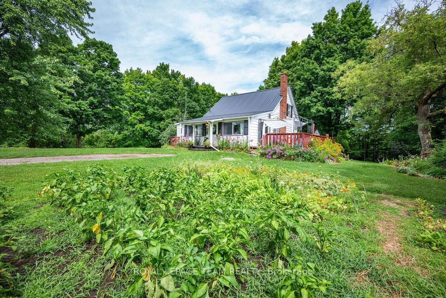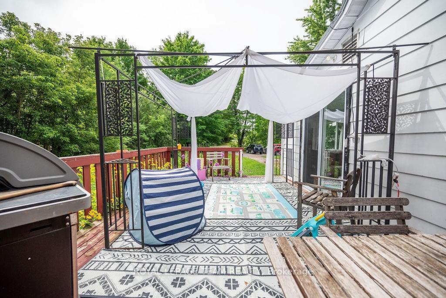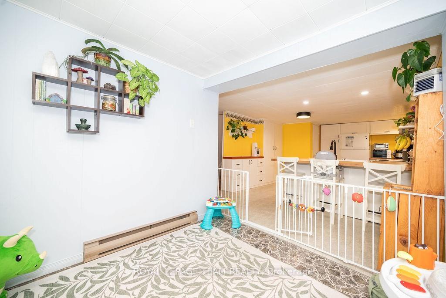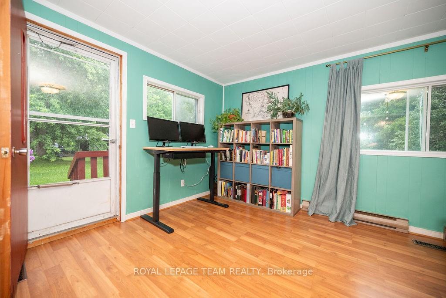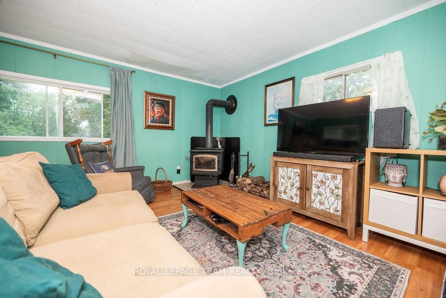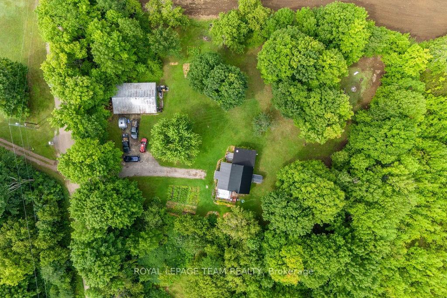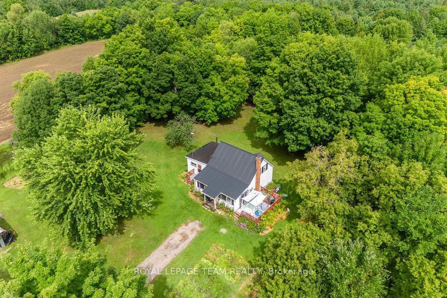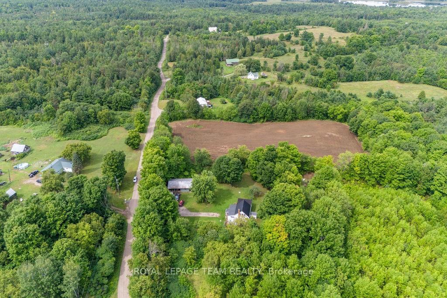$425,000
Available - For Sale
Listing ID: X12079042
1448 PERRAULT Road , Bonnechere Valley, K0J 1T0, Renfrew
| Nestled on a spacious 1.5 acre parcel this beautiful 3 bedroom home is the perfect starter homestead! Charming from the moment you arrive you are welcomed to this fairytale like home with a detached garage and lush gardens, gorgeous organic, apple trees, stately, maple trees, perfect for tapping, and gathering your own authentic Ontario maple syrup, nestled amid other farm properties. This is the perfect setting for an aspiring homesteader. Only a few minutes to the town of Eganville, where you can find amenities, a perfect location to raise a family. Move in ready with gardens already prepped. Inside the home, you will find a cheery, updated farmhouse kitchen, lovely living space, separate dining room, and 3 second floor bedrooms. The perfect blend of convenience and country charm this lovely property is certain to capture your heart. Bring your creative genius and plan to make this your dream home. |
| Price | $425,000 |
| Taxes: | $1608.00 |
| Occupancy: | Owner |
| Address: | 1448 PERRAULT Road , Bonnechere Valley, K0J 1T0, Renfrew |
| Lot Size: | 60.87 x 329.62 (Feet) |
| Acreage: | .50-1.99 |
| Directions/Cross Streets: | From Eganville - Cross the Bridge and Continue onto Highway 41. Perrault Road is on the Right. Follo |
| Rooms: | 9 |
| Rooms +: | 0 |
| Bedrooms: | 3 |
| Bedrooms +: | 0 |
| Family Room: | T |
| Basement: | Partial Base, Unfinished |
| Level/Floor | Room | Length(ft) | Width(ft) | Descriptions | |
| Room 1 | Main | Living Ro | 19.98 | 14.99 | |
| Room 2 | Main | Kitchen | 17.97 | 10.99 | |
| Room 3 | Main | Den | 10.99 | 7.97 | |
| Room 4 | Main | Dining Ro | 17.97 | 8.99 | |
| Room 5 | Main | Bathroom | 5.97 | 4.99 | |
| Room 6 | Main | Laundry | 8.99 | 8.99 | |
| Room 7 | Second | Bedroom | 7.97 | 7.97 | |
| Room 8 | Second | Bedroom | 15.97 | 8.99 | |
| Room 9 | Second | Bedroom | 11.97 | 8.99 |
| Washroom Type | No. of Pieces | Level |
| Washroom Type 1 | 4 | Main |
| Washroom Type 2 | 0 | |
| Washroom Type 3 | 0 | |
| Washroom Type 4 | 0 | |
| Washroom Type 5 | 0 |
| Total Area: | 0.00 |
| Property Type: | Detached |
| Style: | 3-Storey |
| Exterior: | Aluminum Siding |
| Garage Type: | Detached |
| Drive Parking Spaces: | 8 |
| Pool: | None |
| Approximatly Square Footage: | 700-1100 |
| Property Features: | Park |
| CAC Included: | N |
| Water Included: | N |
| Cabel TV Included: | N |
| Common Elements Included: | N |
| Heat Included: | N |
| Parking Included: | N |
| Condo Tax Included: | N |
| Building Insurance Included: | N |
| Fireplace/Stove: | Y |
| Heat Type: | Forced Air |
| Central Air Conditioning: | None |
| Central Vac: | N |
| Laundry Level: | Syste |
| Ensuite Laundry: | F |
| Sewers: | Septic |
| Water: | Drilled W |
| Water Supply Types: | Drilled Well |
$
%
Years
This calculator is for demonstration purposes only. Always consult a professional
financial advisor before making personal financial decisions.
| Although the information displayed is believed to be accurate, no warranties or representations are made of any kind. |
| ROYAL LEPAGE TEAM REALTY |
|
|

Dir:
0
| Virtual Tour | Book Showing | Email a Friend |
Jump To:
At a Glance:
| Type: | Freehold - Detached |
| Area: | Renfrew |
| Municipality: | Bonnechere Valley |
| Neighbourhood: | 560 - Eganville/Bonnechere Twp |
| Style: | 3-Storey |
| Lot Size: | 60.87 x 329.62(Feet) |
| Tax: | $1,608 |
| Beds: | 3 |
| Baths: | 1 |
| Fireplace: | Y |
| Pool: | None |
Locatin Map:
Payment Calculator:

