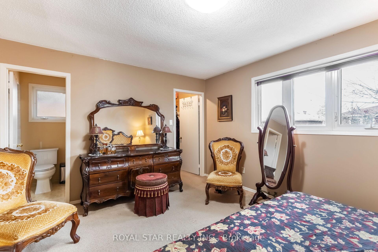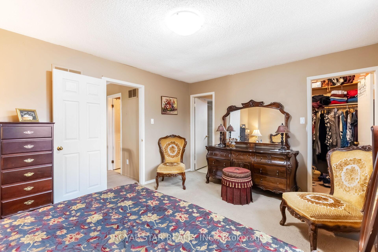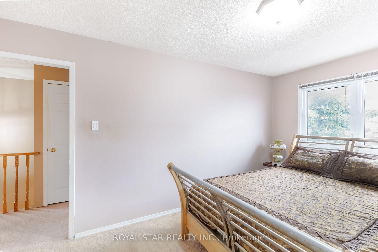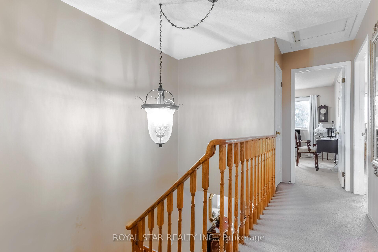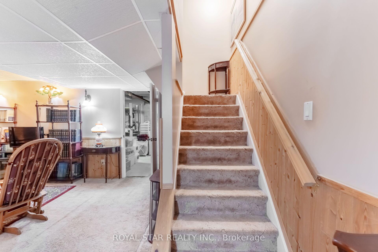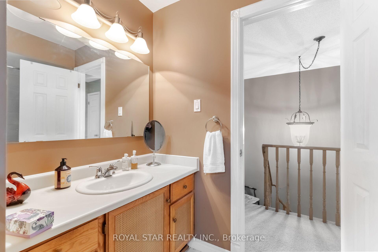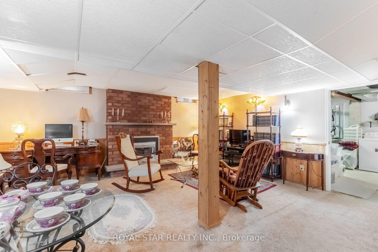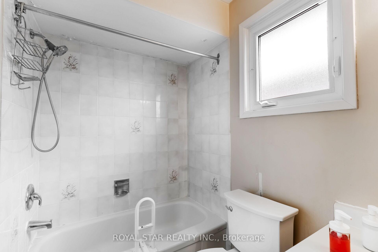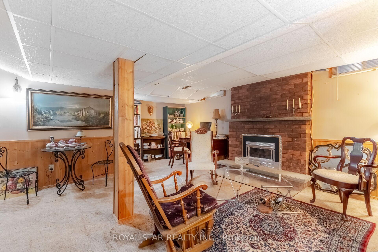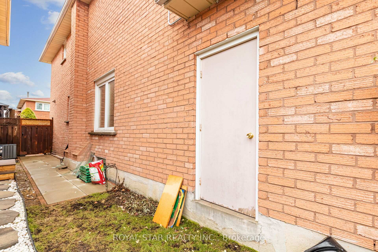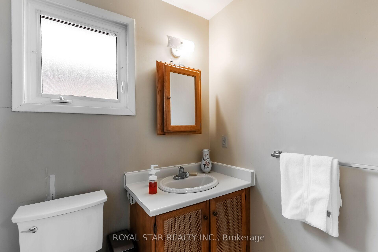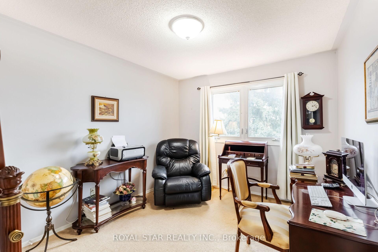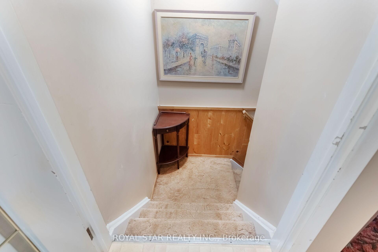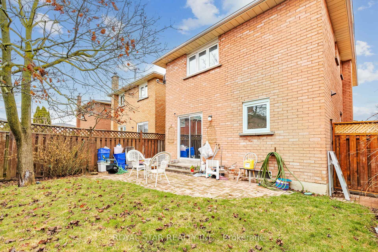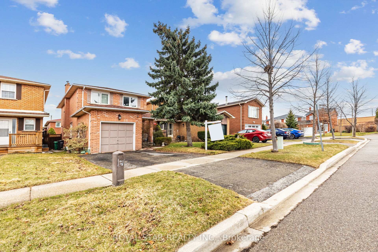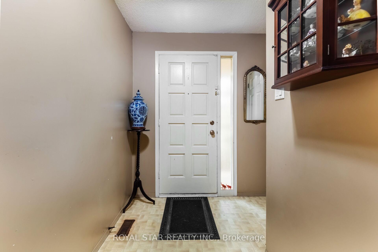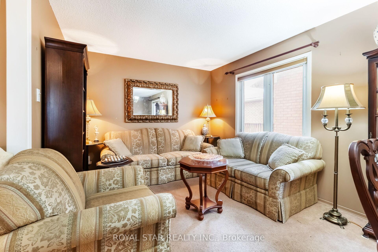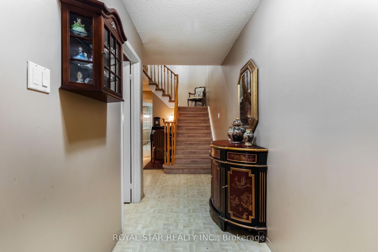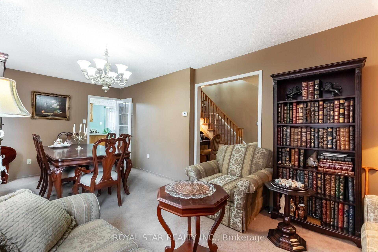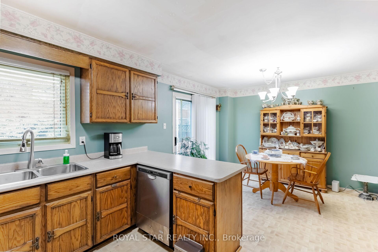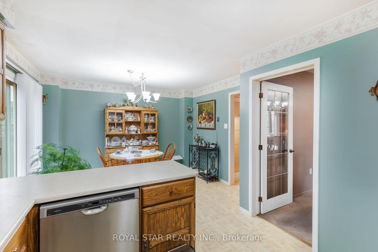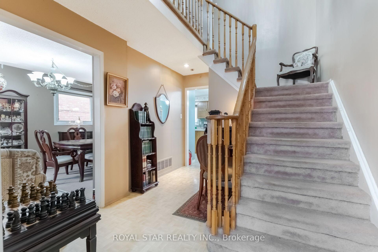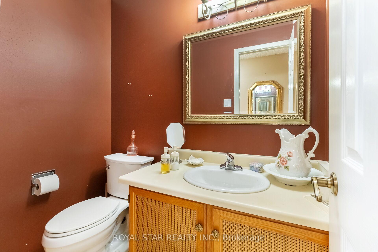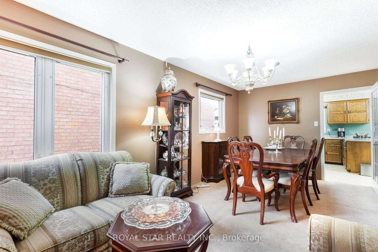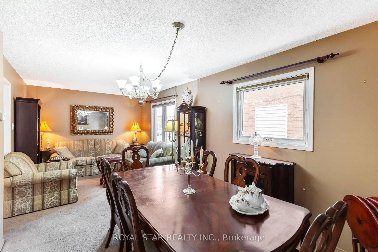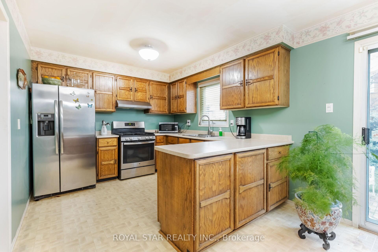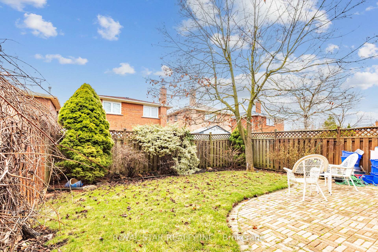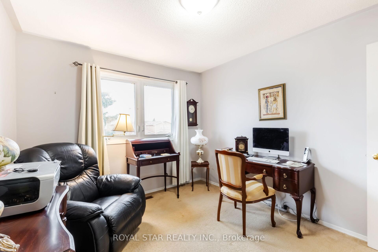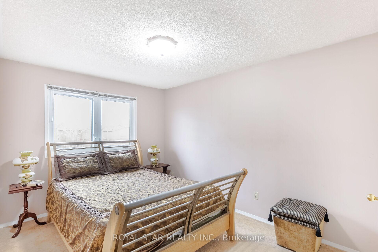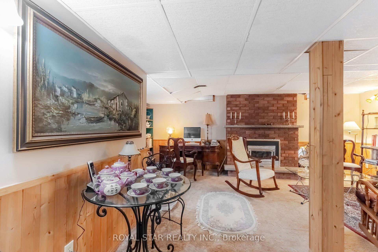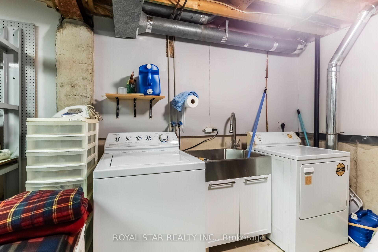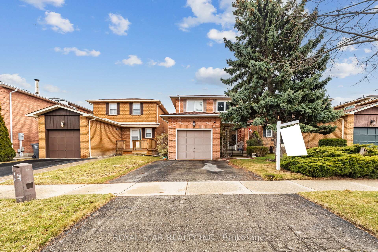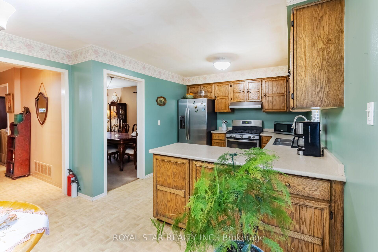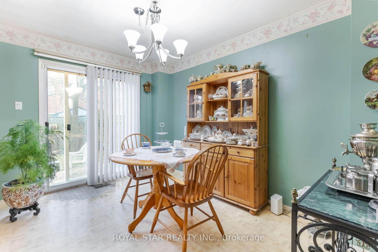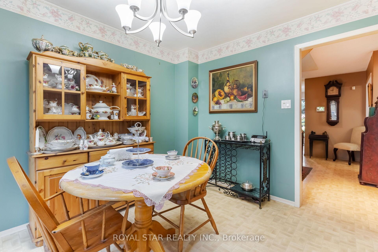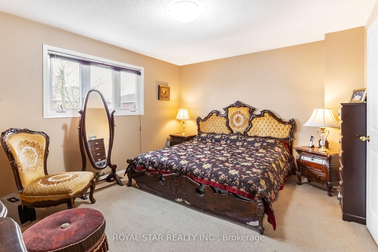$869,410
Available - For Sale
Listing ID: W12079033
89 Dumfries Aven , Brampton, L6Z 2X1, Peel
| Charming 3-bedroom Detached Home in Heartlake West is a Perfect Starter Home! It offers 3 spacious bedrooms, 2.5 modern bathrooms, and a fully finished basement for extra living space. Enjoy the convenience of a double-wide driveway and a layout ideal for first-time buyers or small families. Nestled in the sought-after area, Close to Walmart, Freshco, and many other grocery stores and amenities, This old school gem combines affordability with comfort, making it exceptional value for money. Don't miss this opportunity to own a home that balances practicality and potential! |
| Price | $869,410 |
| Taxes: | $4726.25 |
| Occupancy: | Owner |
| Address: | 89 Dumfries Aven , Brampton, L6Z 2X1, Peel |
| Directions/Cross Streets: | Bovaird Dr E & Sunforest Dr |
| Rooms: | 6 |
| Rooms +: | 1 |
| Bedrooms: | 3 |
| Bedrooms +: | 0 |
| Family Room: | F |
| Basement: | Finished, Full |
| Level/Floor | Room | Length(ft) | Width(ft) | Descriptions | |
| Room 1 | Main | Living Ro | 11.41 | 10.5 | Combined w/Dining |
| Room 2 | Main | Dining Ro | 10.33 | 9.91 | Combined w/Living |
| Room 3 | Main | Kitchen | 10.33 | 9.97 | Breakfast Area |
| Room 4 | Main | Breakfast | 11.91 | 9.61 | W/O To Patio |
| Room 5 | Second | Primary B | 14.66 | 11.91 | 4 Pc Ensuite |
| Room 6 | Second | Bedroom 2 | 11.32 | 9.91 | Colonial Doors |
| Room 7 | Second | Bedroom 3 | 14.76 | 9.68 | Colonial Doors |
| Room 8 | Basement | Recreatio | 19.65 | 16.5 | French Doors |
| Washroom Type | No. of Pieces | Level |
| Washroom Type 1 | 4 | Upper |
| Washroom Type 2 | 2 | Main |
| Washroom Type 3 | 0 | |
| Washroom Type 4 | 0 | |
| Washroom Type 5 | 0 | |
| Washroom Type 6 | 4 | Upper |
| Washroom Type 7 | 2 | Main |
| Washroom Type 8 | 0 | |
| Washroom Type 9 | 0 | |
| Washroom Type 10 | 0 |
| Total Area: | 0.00 |
| Approximatly Age: | 31-50 |
| Property Type: | Detached |
| Style: | 2-Storey |
| Exterior: | Brick |
| Garage Type: | Attached |
| (Parking/)Drive: | Private |
| Drive Parking Spaces: | 3 |
| Park #1 | |
| Parking Type: | Private |
| Park #2 | |
| Parking Type: | Private |
| Pool: | None |
| Approximatly Age: | 31-50 |
| Approximatly Square Footage: | 1500-2000 |
| Property Features: | Public Trans |
| CAC Included: | N |
| Water Included: | N |
| Cabel TV Included: | N |
| Common Elements Included: | N |
| Heat Included: | N |
| Parking Included: | N |
| Condo Tax Included: | N |
| Building Insurance Included: | N |
| Fireplace/Stove: | Y |
| Heat Type: | Forced Air |
| Central Air Conditioning: | Central Air |
| Central Vac: | N |
| Laundry Level: | Syste |
| Ensuite Laundry: | F |
| Sewers: | Sewer |
$
%
Years
This calculator is for demonstration purposes only. Always consult a professional
financial advisor before making personal financial decisions.
| Although the information displayed is believed to be accurate, no warranties or representations are made of any kind. |
| ROYAL STAR REALTY INC. |
|
|

Dir:
416-828-2535
Bus:
647-462-9629
| Virtual Tour | Book Showing | Email a Friend |
Jump To:
At a Glance:
| Type: | Freehold - Detached |
| Area: | Peel |
| Municipality: | Brampton |
| Neighbourhood: | Heart Lake West |
| Style: | 2-Storey |
| Approximate Age: | 31-50 |
| Tax: | $4,726.25 |
| Beds: | 3 |
| Baths: | 3 |
| Fireplace: | Y |
| Pool: | None |
Locatin Map:
Payment Calculator:

