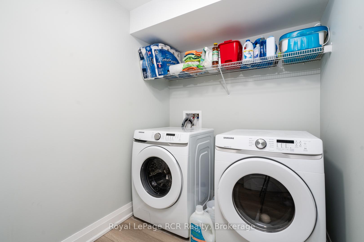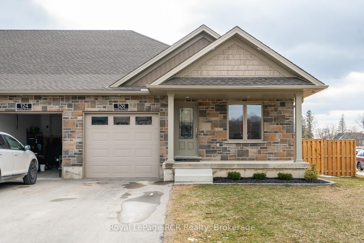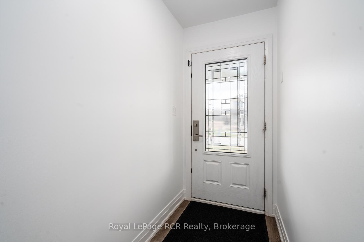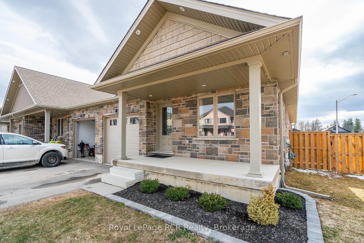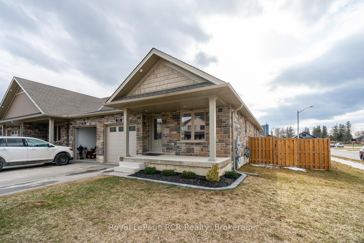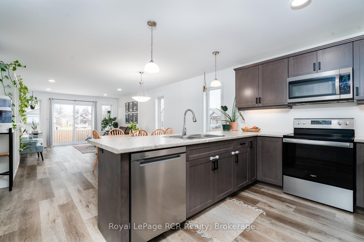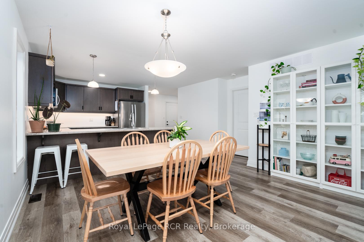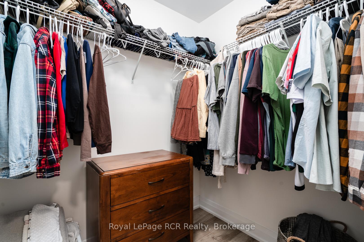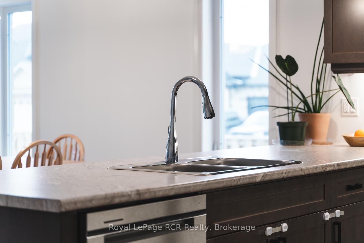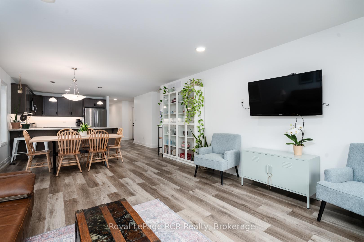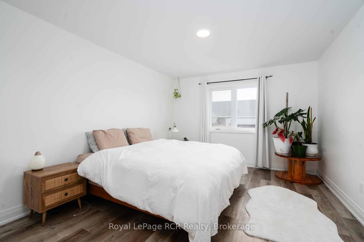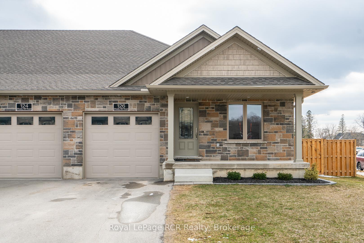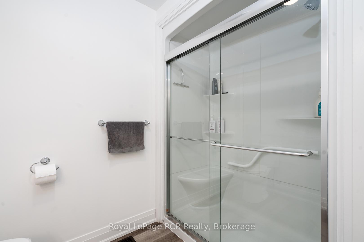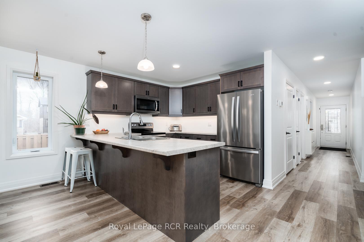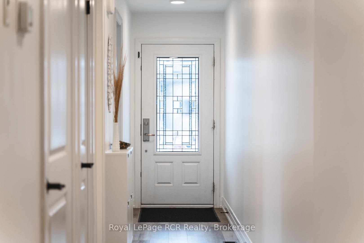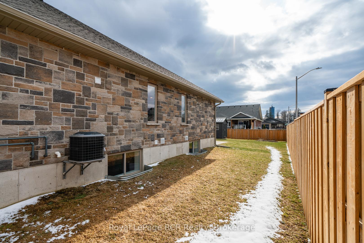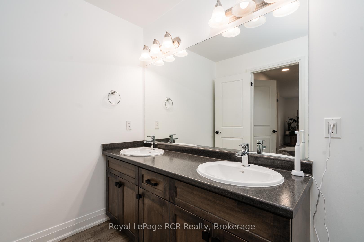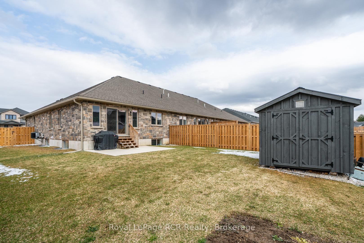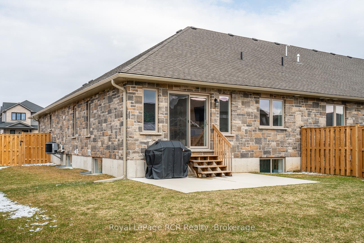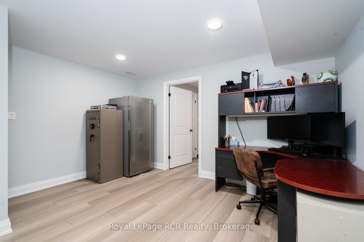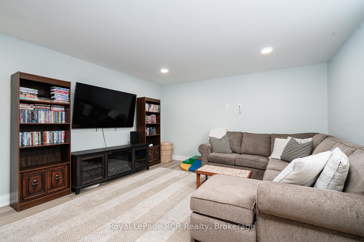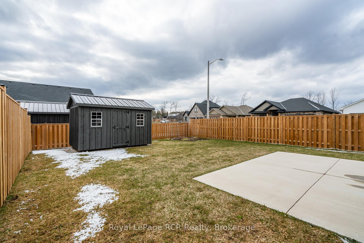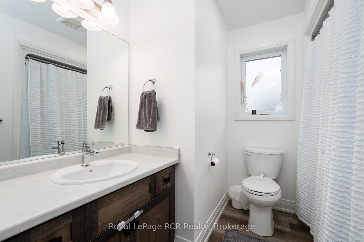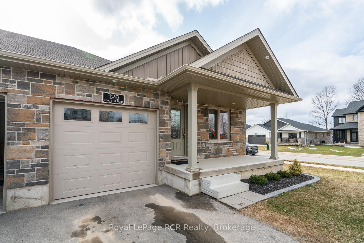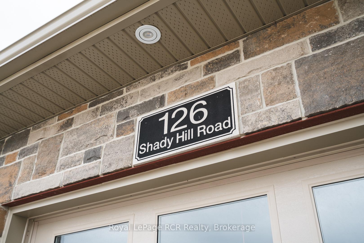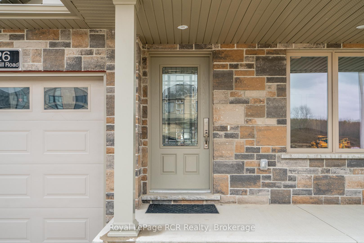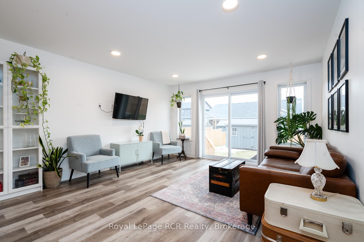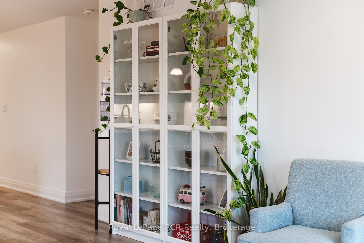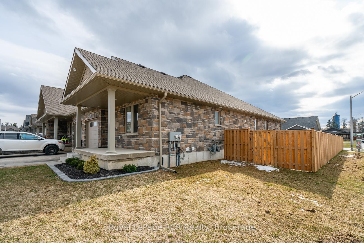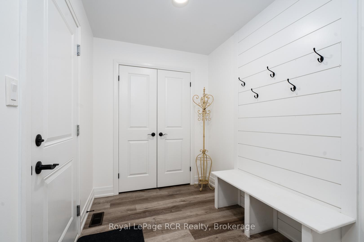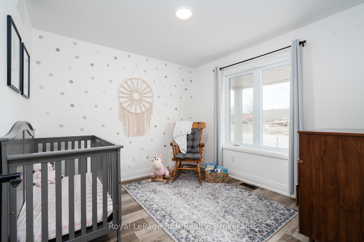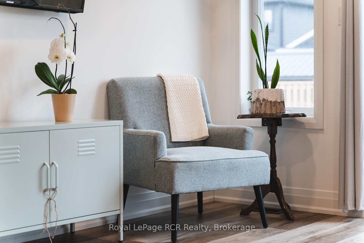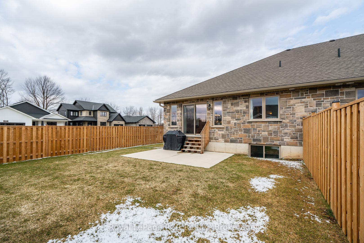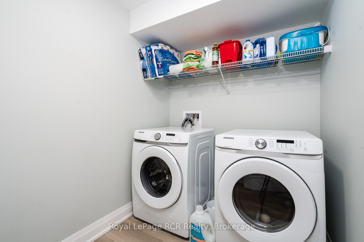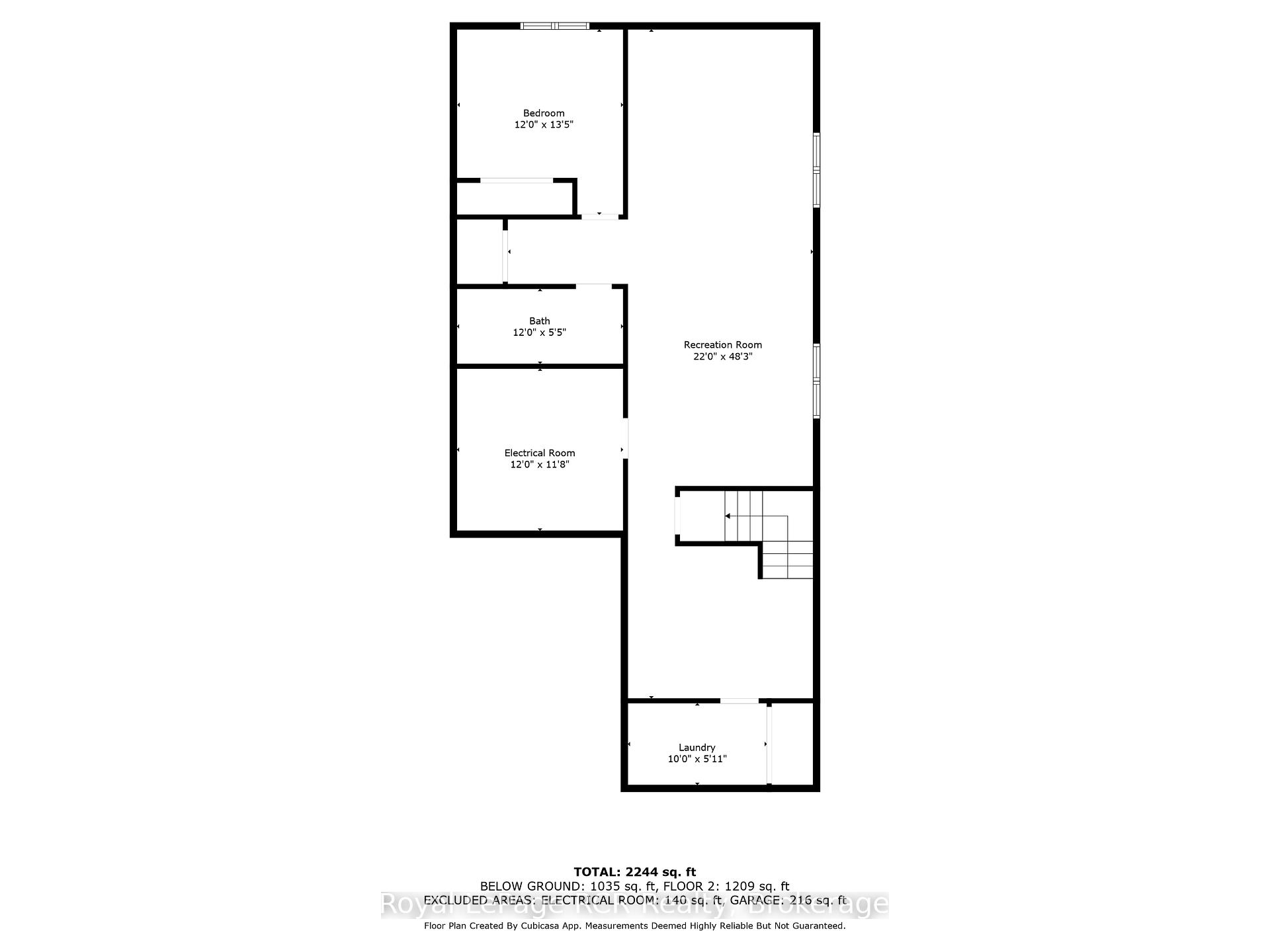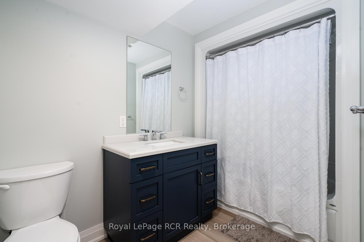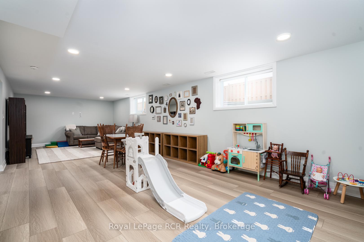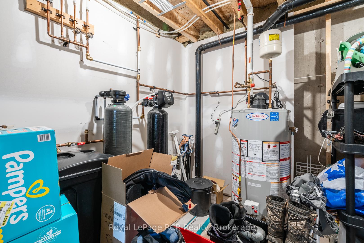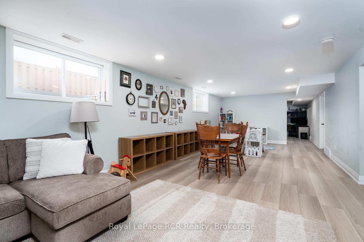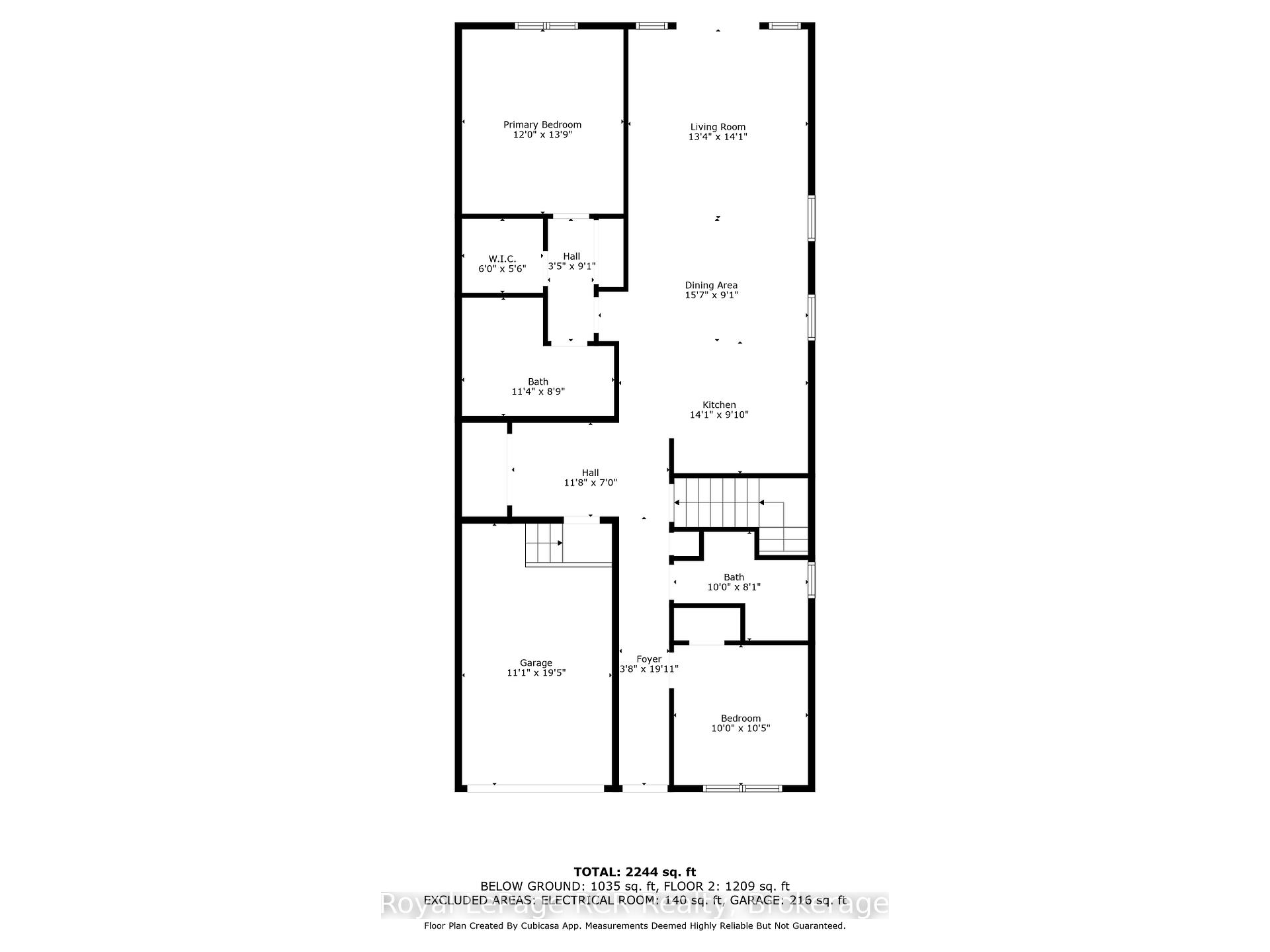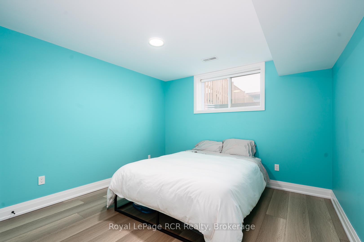$565,000
Available - For Sale
Listing ID: X12078982
126 Shady Hill Road , West Grey, N0G 1R0, Grey County
| Beautiful 2+1 bedroom, 3-bathroom end-unit townhouse with a finished lower level. Built in 2021 by the highly regarded Candue Homes, this property is situated in a fantastic neighbourhood and offers quality and charm at every turn. The open-concept great room features kitchen, dining and living room with sliding doors and 4 windows. Kitchen has ample counter space and cupboards, a peninsula with double sinks, a full appliance package, plus a pantry in the hallway. The main floor includes a beautiful primary bedroom suite with an enlarged walk-in closet, a second closet (could be used for laundry) and a private en-suite featuring a custom walk-in shower and double sinks. An additional bedroom, a main-floor laundry room, and a full bathroom complete the main level. Head downstairs to find a spacious family room, a third bedroom, another bathroom, and lots of storage space, including a utility room. Upgrades include luxury vinyl flooring, tasteful decor, and the perks of an end unit, such as lots of extra natural light. Outside, enjoy a landscaped yard, front porch with recessed lighting, attached garage (complete with opener), patio, privacy fence for back and side yard plus garden shed. No rentals and Tarion warranty provides added peace of mind. Upgrades since 2023 include garden shed and gravel base, fence, front garden, de-chlorinator, blinds in lower level. Don't miss out on this affordable home-a cut above the rest! |
| Price | $565,000 |
| Taxes: | $3803.97 |
| Assessment Year: | 2025 |
| Occupancy: | Owner |
| Address: | 126 Shady Hill Road , West Grey, N0G 1R0, Grey County |
| Directions/Cross Streets: | Jackson St E |
| Rooms: | 13 |
| Bedrooms: | 3 |
| Bedrooms +: | 0 |
| Family Room: | T |
| Basement: | Walk-Up, Full |
| Level/Floor | Room | Length(ft) | Width(ft) | Descriptions | |
| Room 1 | Main | Kitchen | 14.04 | 9.81 | |
| Room 2 | Main | Dining Ro | 15.55 | 9.12 | |
| Room 3 | Main | Living Ro | 13.97 | 13.35 | |
| Room 4 | Main | Primary B | 13.71 | 9.84 | |
| Room 5 | Main | Bedroom | 10.4 | 9.97 | |
| Room 6 | Main | Bathroom | 9.97 | 8.1 | 4 Pc Bath |
| Room 7 | Main | Bathroom | 11.32 | 8.79 | 4 Pc Ensuite |
| Room 8 | Main | Other | 6.04 | 5.54 | Walk-In Closet(s) |
| Room 9 | Lower | Recreatio | 48.28 | 19.68 | |
| Room 10 | Lower | Bedroom | 13.38 | 11.97 | |
| Room 11 | Lower | Bathroom | 11.68 | 5.41 | 3 Pc Bath |
| Room 12 | Lower | Utility R | 12 | 11.71 | |
| Room 13 | Lower | Laundry | 10.04 | 5.25 |
| Washroom Type | No. of Pieces | Level |
| Washroom Type 1 | 4 | |
| Washroom Type 2 | 0 | |
| Washroom Type 3 | 0 | |
| Washroom Type 4 | 0 | |
| Washroom Type 5 | 0 | |
| Washroom Type 6 | 4 | |
| Washroom Type 7 | 0 | |
| Washroom Type 8 | 0 | |
| Washroom Type 9 | 0 | |
| Washroom Type 10 | 0 |
| Total Area: | 0.00 |
| Approximatly Age: | 0-5 |
| Property Type: | Att/Row/Townhouse |
| Style: | Bungalow |
| Exterior: | Stone, Vinyl Siding |
| Garage Type: | Attached |
| (Parking/)Drive: | Front Yard |
| Drive Parking Spaces: | 2 |
| Park #1 | |
| Parking Type: | Front Yard |
| Park #2 | |
| Parking Type: | Front Yard |
| Pool: | None |
| Other Structures: | Garden Shed |
| Approximatly Age: | 0-5 |
| Approximatly Square Footage: | 1100-1500 |
| Property Features: | Place Of Wor, Park |
| CAC Included: | N |
| Water Included: | N |
| Cabel TV Included: | N |
| Common Elements Included: | N |
| Heat Included: | N |
| Parking Included: | N |
| Condo Tax Included: | N |
| Building Insurance Included: | N |
| Fireplace/Stove: | N |
| Heat Type: | Forced Air |
| Central Air Conditioning: | Central Air |
| Central Vac: | N |
| Laundry Level: | Syste |
| Ensuite Laundry: | F |
| Sewers: | Sewer |
| Utilities-Hydro: | Y |
$
%
Years
This calculator is for demonstration purposes only. Always consult a professional
financial advisor before making personal financial decisions.
| Although the information displayed is believed to be accurate, no warranties or representations are made of any kind. |
| Royal LePage RCR Realty |
|
|

Dir:
416-828-2535
Bus:
647-462-9629
| Book Showing | Email a Friend |
Jump To:
At a Glance:
| Type: | Freehold - Att/Row/Townhouse |
| Area: | Grey County |
| Municipality: | West Grey |
| Neighbourhood: | West Grey |
| Style: | Bungalow |
| Approximate Age: | 0-5 |
| Tax: | $3,803.97 |
| Beds: | 3 |
| Baths: | 3 |
| Fireplace: | N |
| Pool: | None |
Locatin Map:
Payment Calculator:

