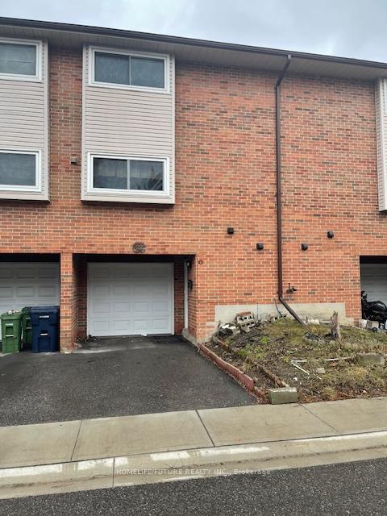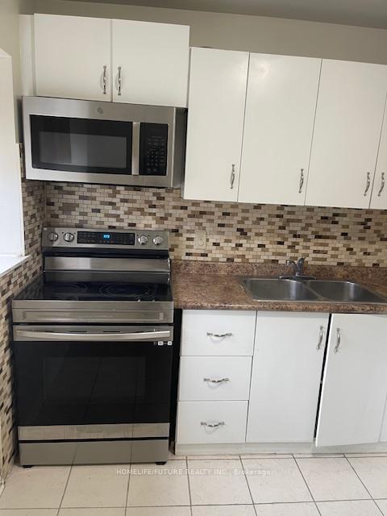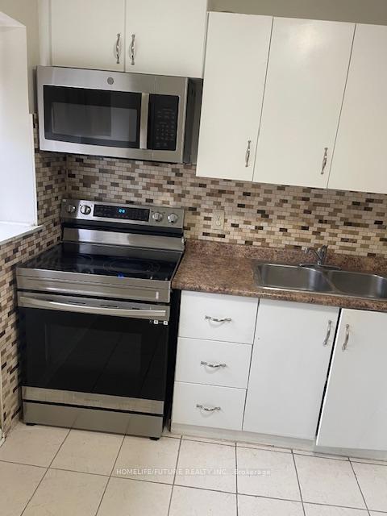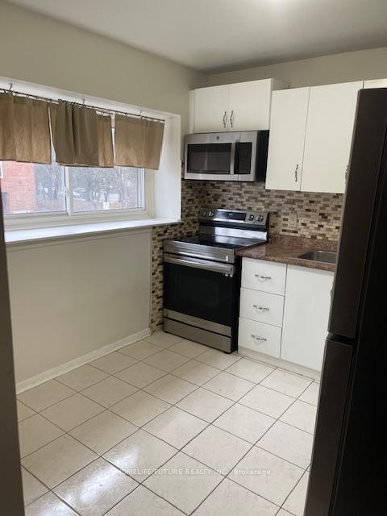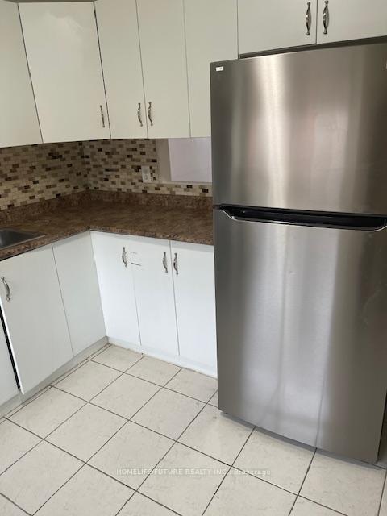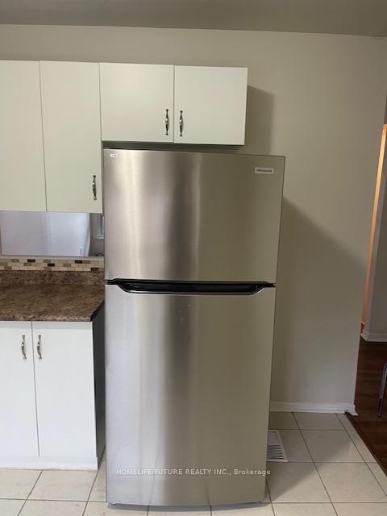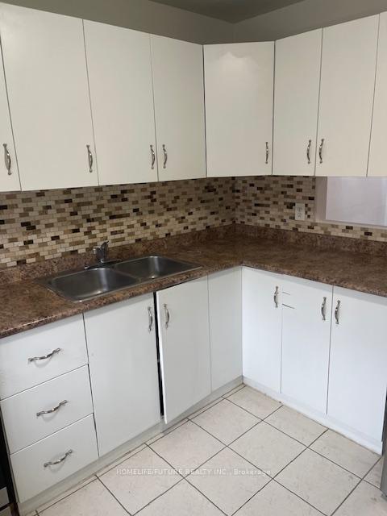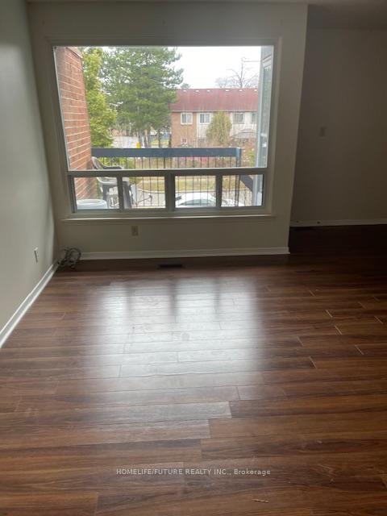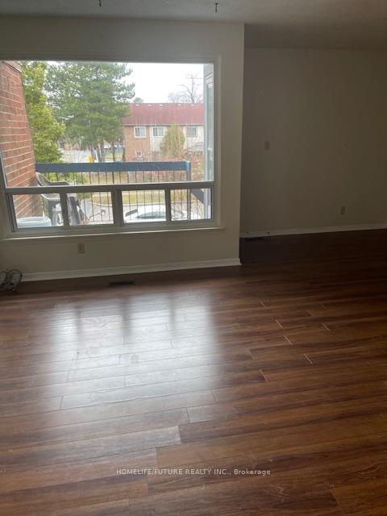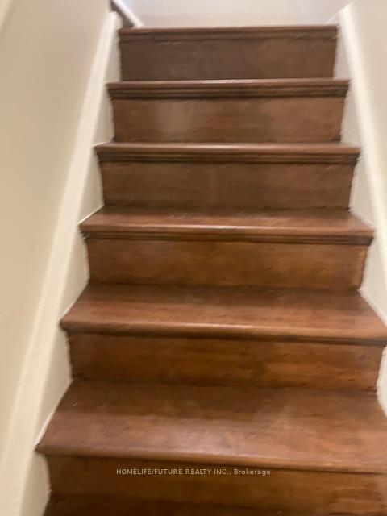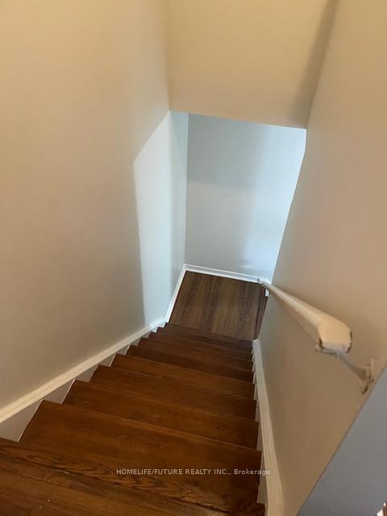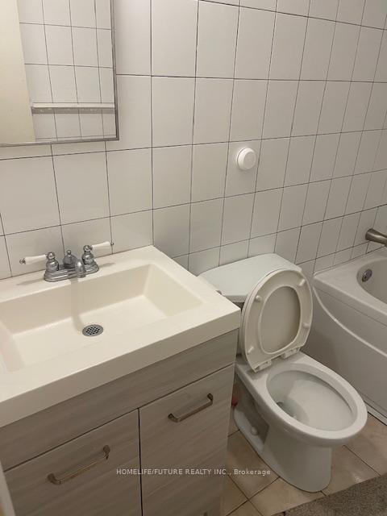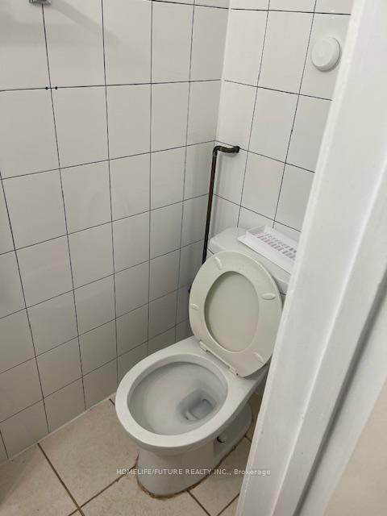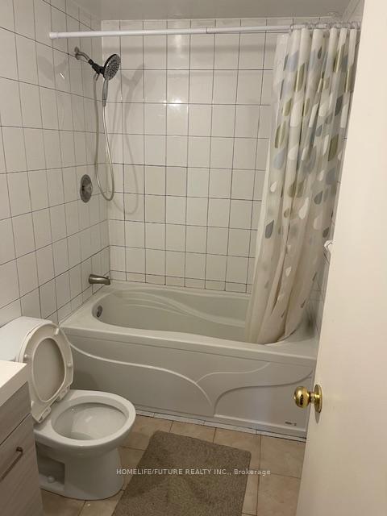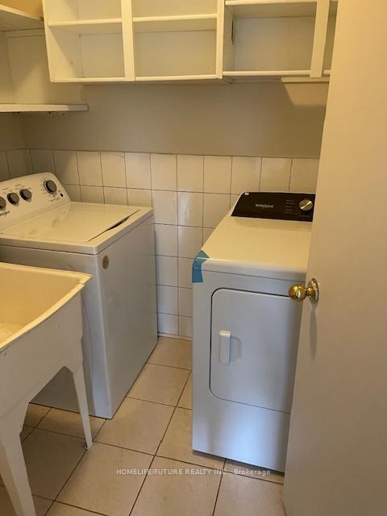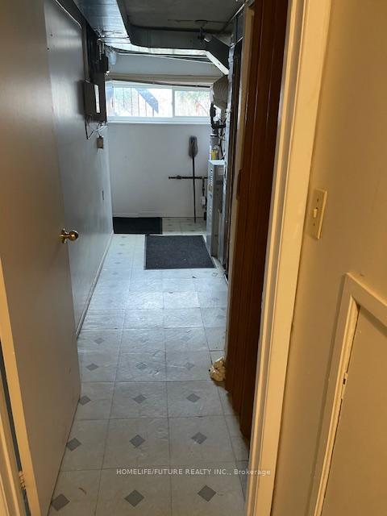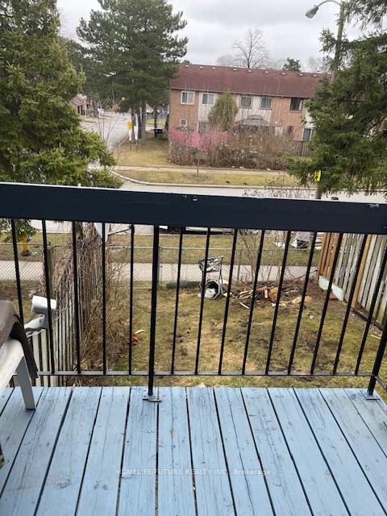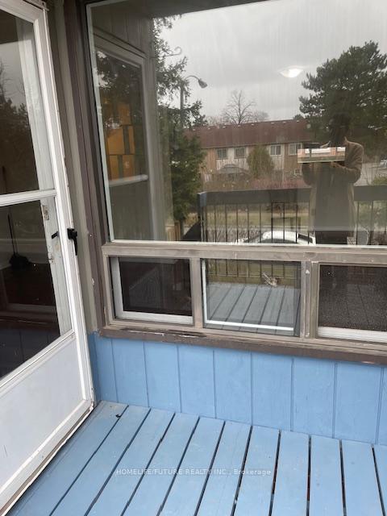$650,000
Available - For Sale
Listing ID: E12078969
170 Wickson Trai , Toronto, M1B 1M4, Toronto
| Discover The Comfort And Elegance Of This Bright, Spacious And Well Maintained Condo Townhouse Nestled In The Quiet Neighbourhood And Ready For You To Move In. Yourself Relaxing Or Hosting Friends In The Spacious Dining And Living Area, Which Opens Up To A Balcony Perfect For Summer BBQs. This Home Private Backyard, Fenced Yard For Your Convenience, Community Center, Library, Park, And School. Steps To TTC. Updated Roof And Vents (2023), Exterior Door And Garage Door (2021 |
| Price | $650,000 |
| Taxes: | $1838.30 |
| Occupancy: | Vacant |
| Address: | 170 Wickson Trai , Toronto, M1B 1M4, Toronto |
| Postal Code: | M1B 1M4 |
| Province/State: | Toronto |
| Directions/Cross Streets: | Neilson and Sheppard |
| Level/Floor | Room | Length(ft) | Width(ft) | Descriptions | |
| Room 1 | Second | Dining Ro | 16.99 | 12.99 | Laminate, W/O To Deck, Overlooks Garden |
| Room 2 | Second | Dining Ro | 14.79 | 8.4 | Open Concept |
| Room 3 | Second | Kitchen | 10 | 9.74 | Ceramic Floor, Overlooks Frontyard |
| Room 4 | Second | Laundry | 5.51 | 6.49 | Ceramic Floor |
| Room 5 | Third | Primary B | 9.38 | 10.99 | Laminate, Large Closet |
| Room 6 | Third | Bedroom 2 | 14.83 | 8.5 | Laminate, Large Window |
| Room 7 | Third | Bedroom 3 | 11.48 | 8.66 | Laminate, Large Closet |
| Room 8 | Ground | Other | 14.99 | 8.4 | W/O To Yard, 2 Pc Bath |
| Washroom Type | No. of Pieces | Level |
| Washroom Type 1 | 2 | Ground |
| Washroom Type 2 | 4 | Third |
| Washroom Type 3 | 0 | |
| Washroom Type 4 | 0 | |
| Washroom Type 5 | 0 | |
| Washroom Type 6 | 2 | Ground |
| Washroom Type 7 | 4 | Third |
| Washroom Type 8 | 0 | |
| Washroom Type 9 | 0 | |
| Washroom Type 10 | 0 |
| Total Area: | 0.00 |
| Washrooms: | 2 |
| Heat Type: | Forced Air |
| Central Air Conditioning: | Central Air |
| Elevator Lift: | False |
$
%
Years
This calculator is for demonstration purposes only. Always consult a professional
financial advisor before making personal financial decisions.
| Although the information displayed is believed to be accurate, no warranties or representations are made of any kind. |
| HOMELIFE/FUTURE REALTY INC. |
|
|

Dir:
416-828-2535
Bus:
647-462-9629
| Book Showing | Email a Friend |
Jump To:
At a Glance:
| Type: | Com - Condo Townhouse |
| Area: | Toronto |
| Municipality: | Toronto E11 |
| Neighbourhood: | Malvern |
| Style: | 3-Storey |
| Tax: | $1,838.3 |
| Maintenance Fee: | $570.75 |
| Beds: | 3 |
| Baths: | 2 |
| Fireplace: | N |
Locatin Map:
Payment Calculator:

