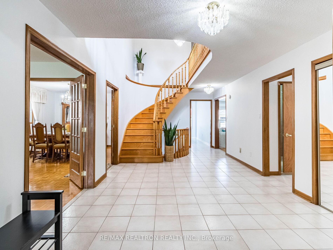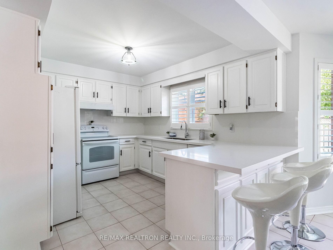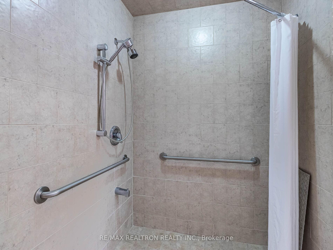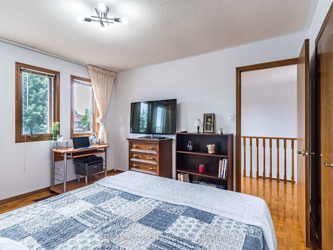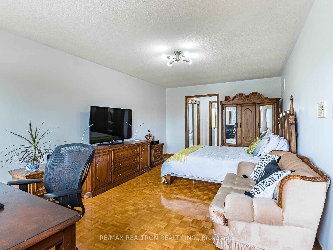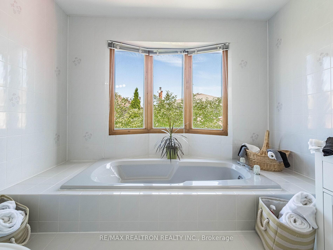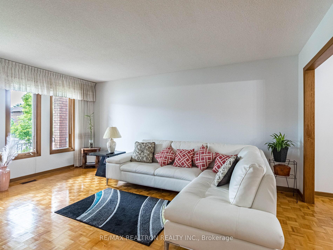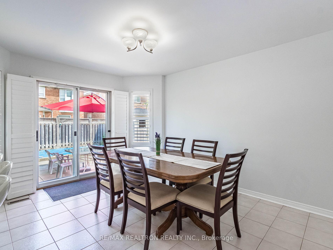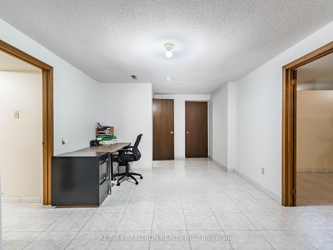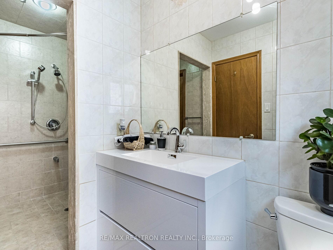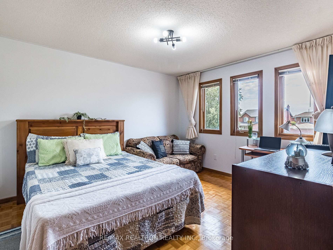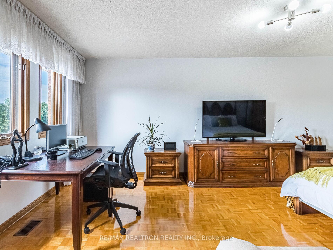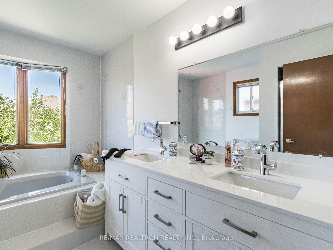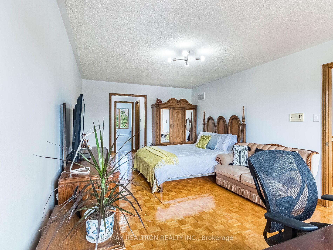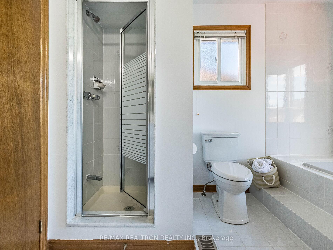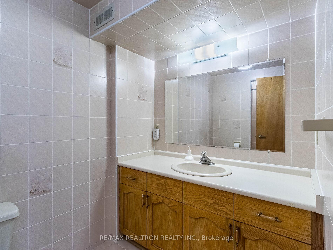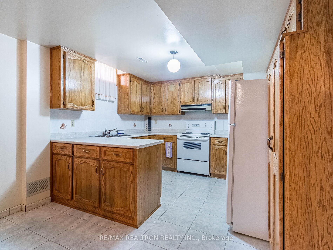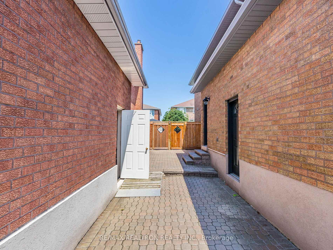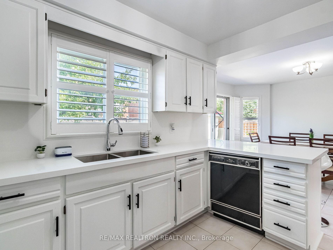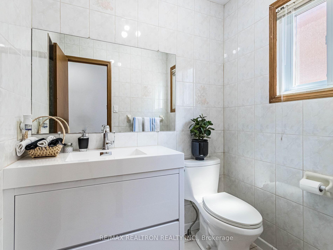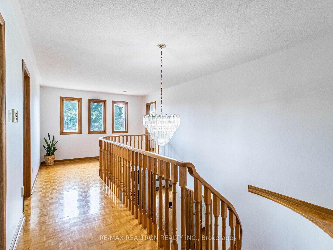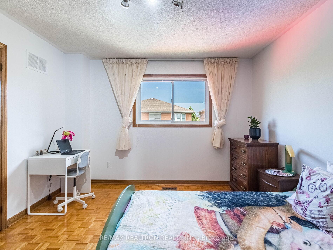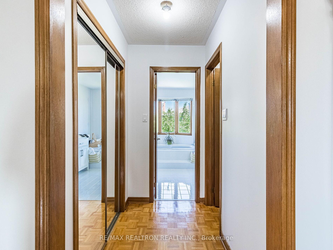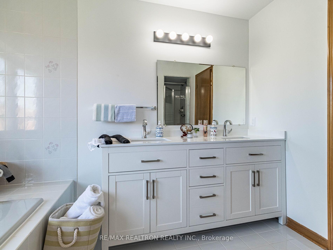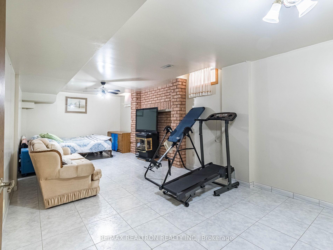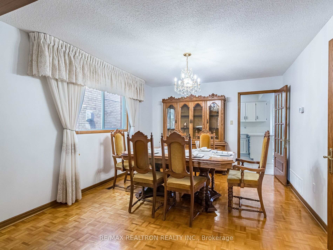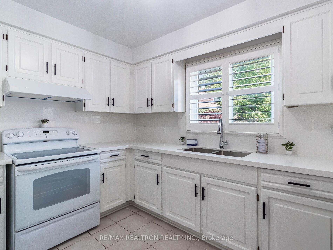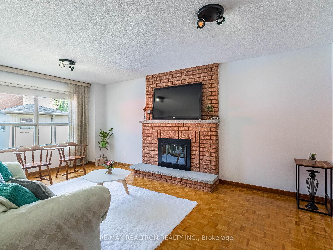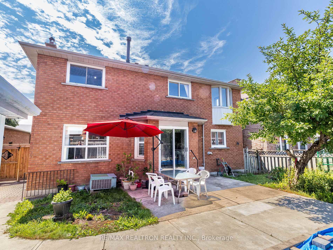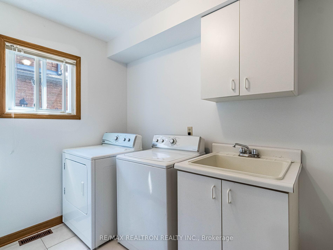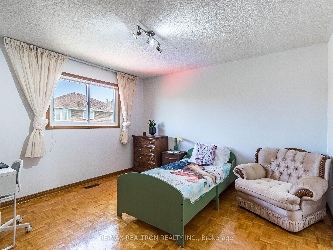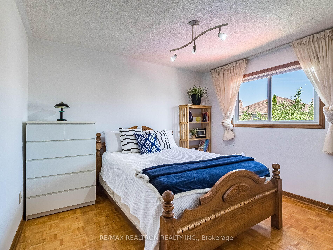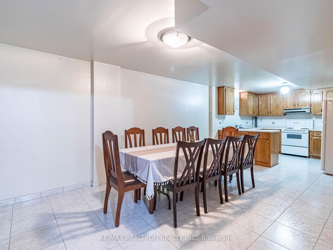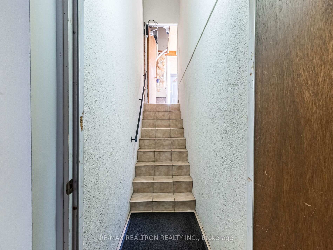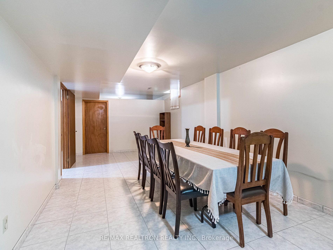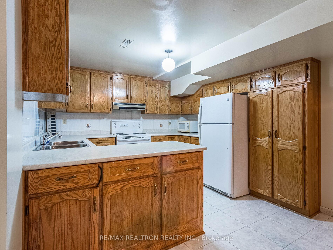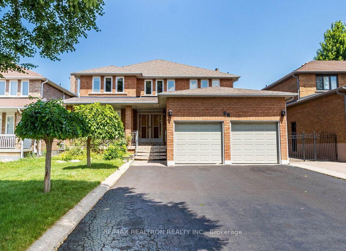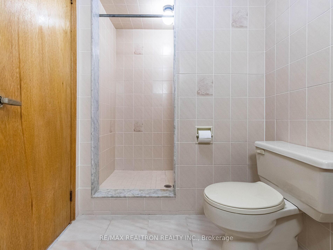$1,680,000
Available - For Sale
Listing ID: N11943180
66 Nimbus Plac , Vaughan, L4L 4Z4, York
| Lovely, Very Well Maintained Home On A Quiet Street In A High Demand Area! Original Owner! Very Bright & Spacious. Approx 2800 Square Feet. Features 4 + 1 Bedrooms; 4 Full baths; Double Door Entry; Large Grand Foyer; Circular Staircase; French Doors; Large Eat-In Kitchen With Quartz Counter & Sliding Door Walkout To Yard; Two Laundry Rooms (Main Floor & Bsmt), Large Primary Bedroom With Double Closet (Including Walk-In) & Ensuite Bath Featuring An Updated Vanity; Large Veranda & Cold Room; Extra Wide Private Driveway That Can Accommodate 6 Cars Plus Attached 2 Car Garage; And Direct Access Into Home From Garage. Spacious Finished Basement Has A Separate Entrance, Kitchen, Full Bath, Bedroom, Rec Room & More! Great Family Friendly Neighbourhood! Walking Distance To All Needs Including Rapid Transit, Schools, Retail & Grocery Shopping, Restaurants, Cafes, Parks, Library, & Community Centre. Short Drive To Major Highways & Short Bus Ride To TTC Subway Station! **EXTRAS** Electric Light Fixtures; Window Coverings; Two Fridges, Two Stoves, Dishwasher, Two Washers & Two Dryers; Chest Freezer In Bsmt (As-Is); Central Vacuum; Inground Sprinkler System; Alarm System; Garage Door Opener & Two Remotes. |
| Price | $1,680,000 |
| Taxes: | $6138.73 |
| Occupancy: | Owner |
| Address: | 66 Nimbus Plac , Vaughan, L4L 4Z4, York |
| Directions/Cross Streets: | Aberdeen / Highway 7 |
| Rooms: | 9 |
| Rooms +: | 5 |
| Bedrooms: | 4 |
| Bedrooms +: | 1 |
| Family Room: | T |
| Basement: | Finished, Separate Ent |
| Level/Floor | Room | Length(ft) | Width(ft) | Descriptions | |
| Room 1 | Main | Living Ro | 17.06 | 11.48 | Parquet, French Doors, Window |
| Room 2 | Main | Dining Ro | 14.1 | 11.48 | Parquet, French Doors, Window |
| Room 3 | Main | Kitchen | 23.29 | 14.43 | Ceramic Floor, W/O To Yard, Breakfast Bar |
| Room 4 | Main | Family Ro | 18.37 | 11.32 | Parquet, Fireplace, Large Window |
| Room 5 | Second | Primary B | 25.91 | 11.64 | Parquet, 5 Pc Ensuite, Walk-In Closet(s) |
| Room 6 | Second | Bedroom 2 | 12.63 | 11.48 | Parquet, Closet, Window |
| Room 7 | Second | Bedroom 3 | 12.46 | 11.48 | Parquet, Closet, Window |
| Room 8 | Second | Bedroom 4 | 11.32 | 10.33 | Parquet, Closet, Window |
| Room 9 | Basement | Kitchen | 10.99 | 9.84 | Ceramic Floor, Ceramic Backsplash, Window |
| Room 10 | Basement | Common Ro | 21.48 | 6.56 | Ceramic Floor, Window |
| Room 11 | Basement | Recreatio | 26.57 | 11.32 | Ceramic Floor, Gas Fireplace, Window |
| Room 12 | Basement | Den | 14.6 | 11.32 | Ceramic Floor |
| Washroom Type | No. of Pieces | Level |
| Washroom Type 1 | 3 | Main |
| Washroom Type 2 | 5 | Second |
| Washroom Type 3 | 3 | Basement |
| Washroom Type 4 | 0 | |
| Washroom Type 5 | 0 |
| Total Area: | 0.00 |
| Property Type: | Detached |
| Style: | 2-Storey |
| Exterior: | Brick |
| Garage Type: | Attached |
| (Parking/)Drive: | Private |
| Drive Parking Spaces: | 6 |
| Park #1 | |
| Parking Type: | Private |
| Park #2 | |
| Parking Type: | Private |
| Pool: | None |
| Approximatly Square Footage: | 2500-3000 |
| Property Features: | Park, Place Of Worship |
| CAC Included: | N |
| Water Included: | N |
| Cabel TV Included: | N |
| Common Elements Included: | N |
| Heat Included: | N |
| Parking Included: | N |
| Condo Tax Included: | N |
| Building Insurance Included: | N |
| Fireplace/Stove: | Y |
| Heat Type: | Forced Air |
| Central Air Conditioning: | Central Air |
| Central Vac: | Y |
| Laundry Level: | Syste |
| Ensuite Laundry: | F |
| Sewers: | Sewer |
$
%
Years
This calculator is for demonstration purposes only. Always consult a professional
financial advisor before making personal financial decisions.
| Although the information displayed is believed to be accurate, no warranties or representations are made of any kind. |
| RE/MAX REALTRON REALTY INC. |
|
|

Dir:
416-828-2535
Bus:
647-462-9629
| Virtual Tour | Book Showing | Email a Friend |
Jump To:
At a Glance:
| Type: | Freehold - Detached |
| Area: | York |
| Municipality: | Vaughan |
| Neighbourhood: | East Woodbridge |
| Style: | 2-Storey |
| Tax: | $6,138.73 |
| Beds: | 4+1 |
| Baths: | 4 |
| Fireplace: | Y |
| Pool: | None |
Locatin Map:
Payment Calculator:

