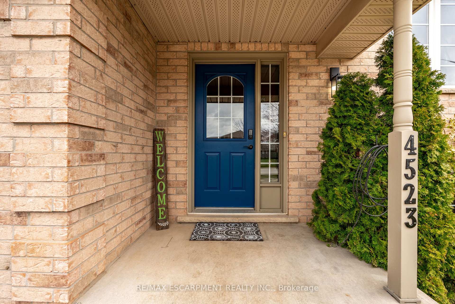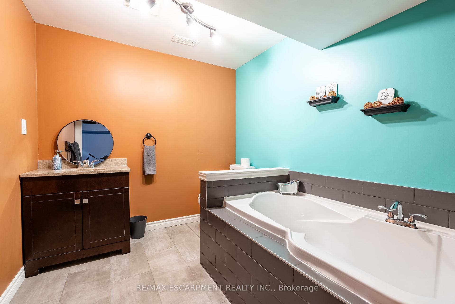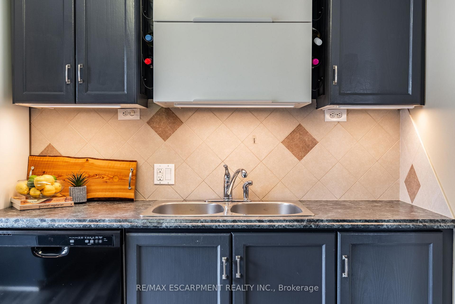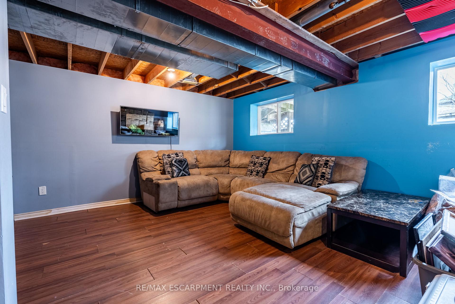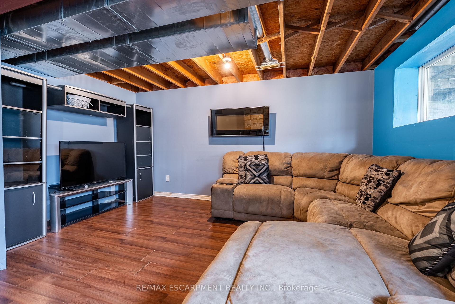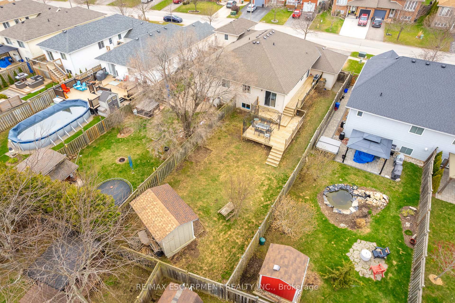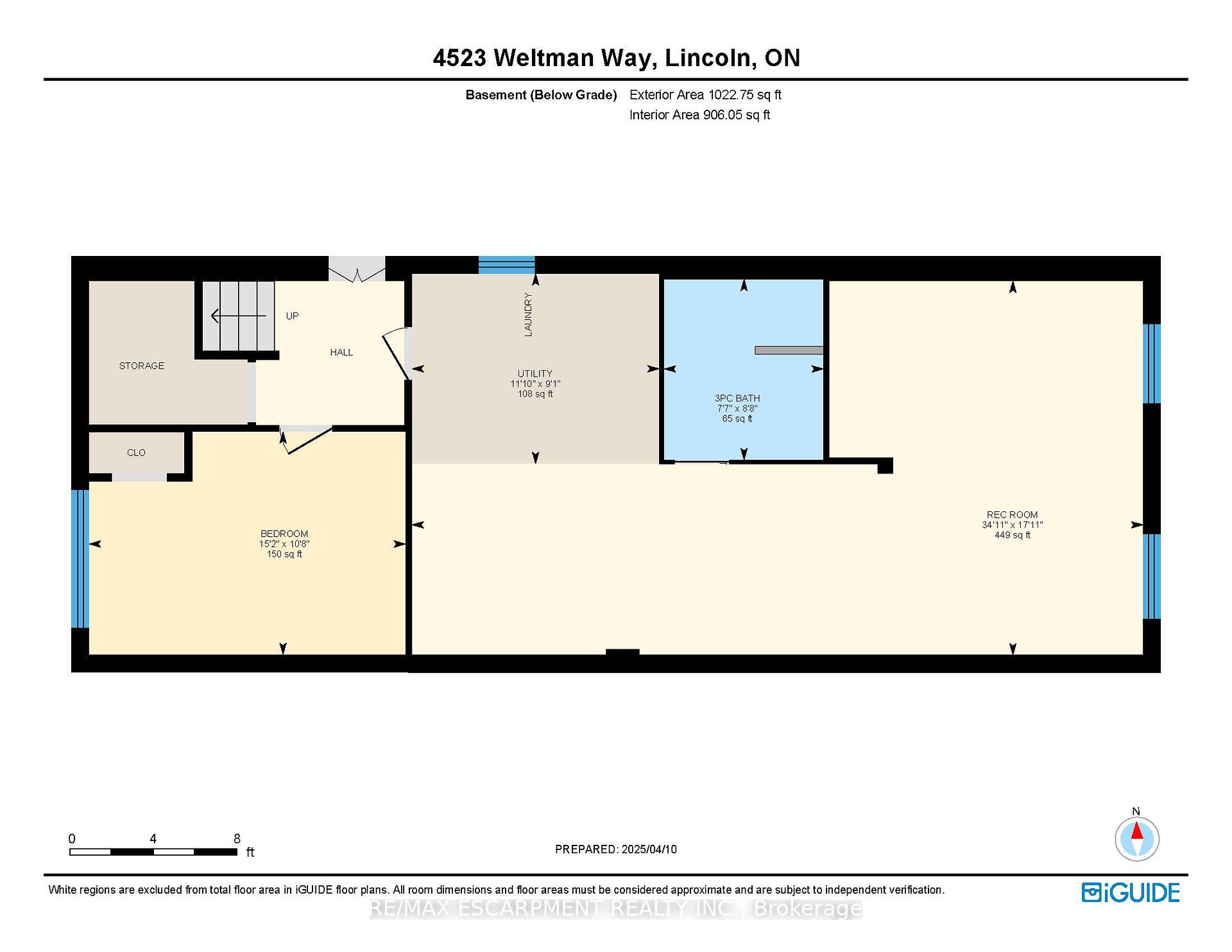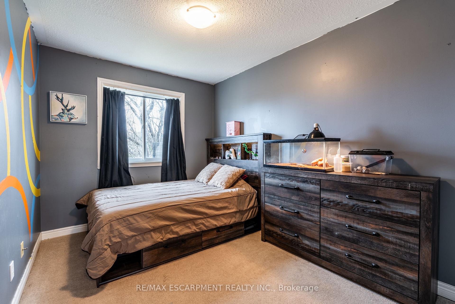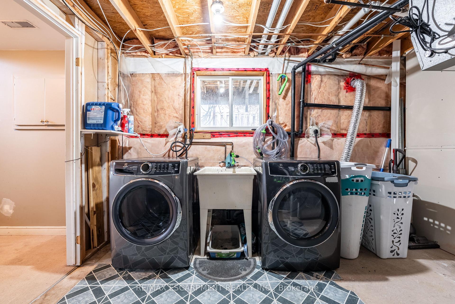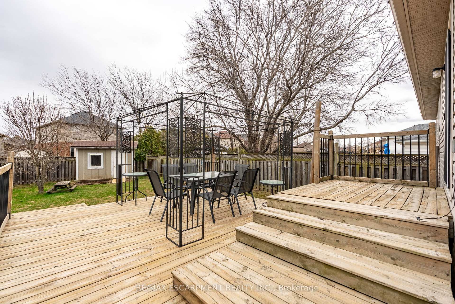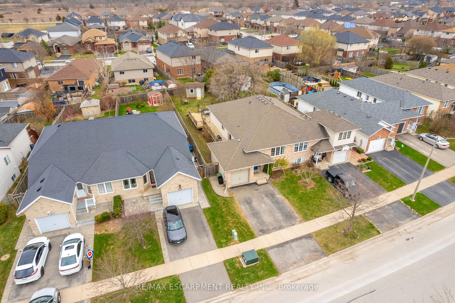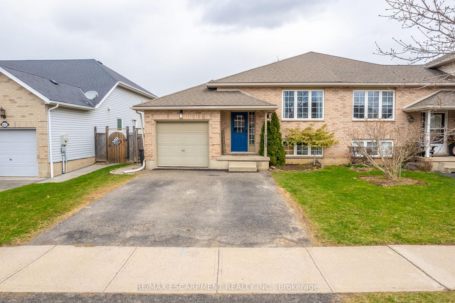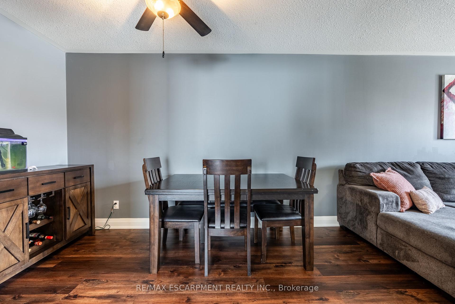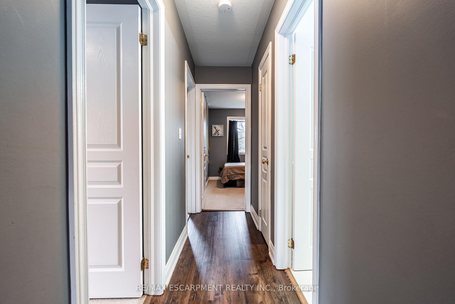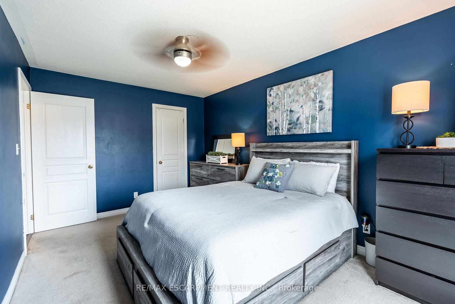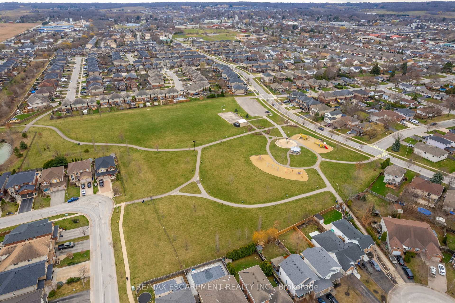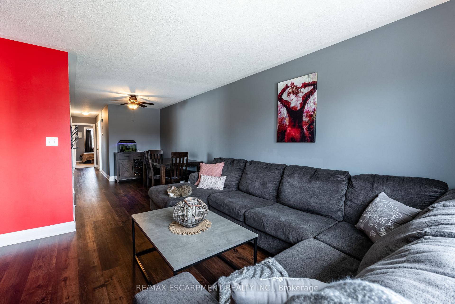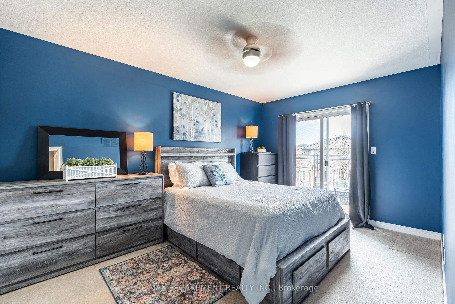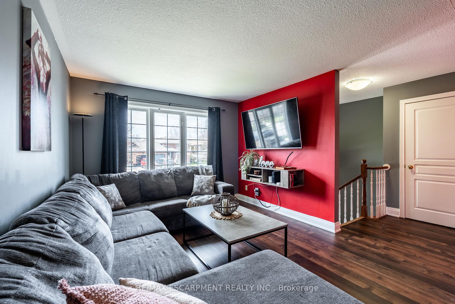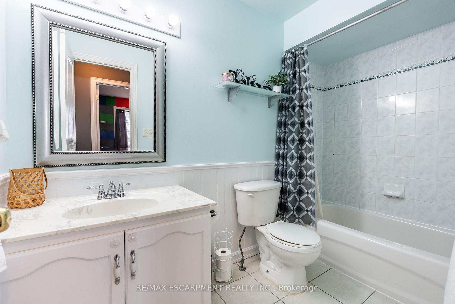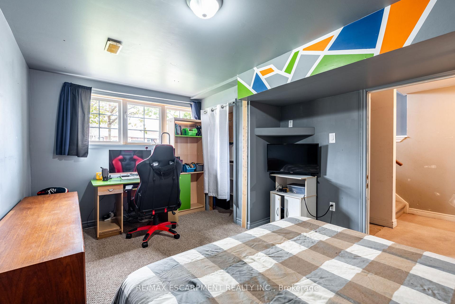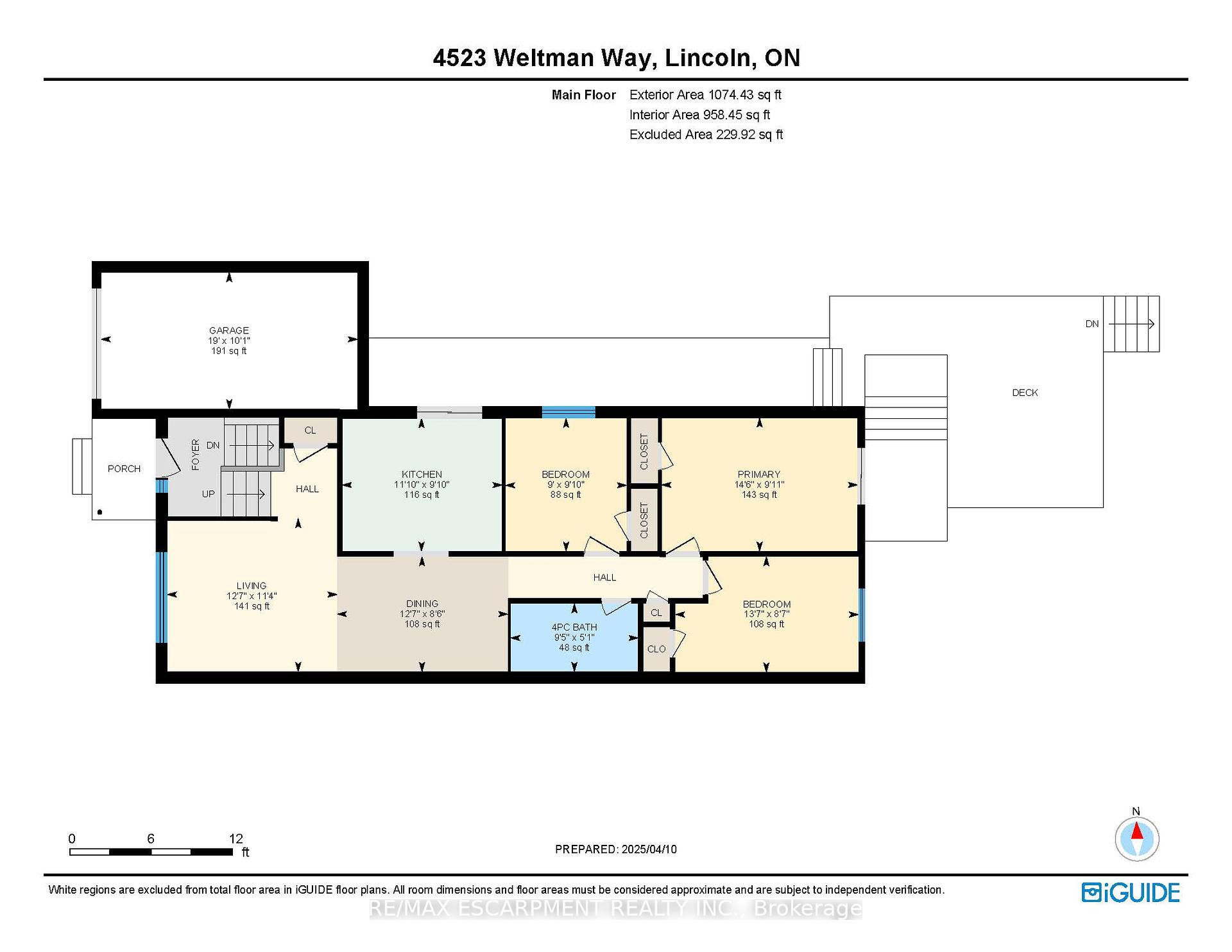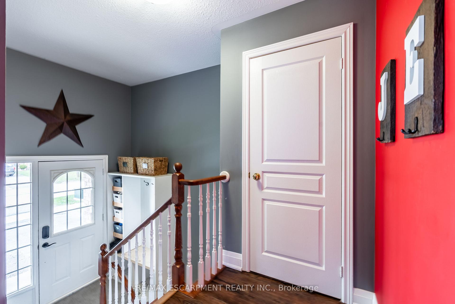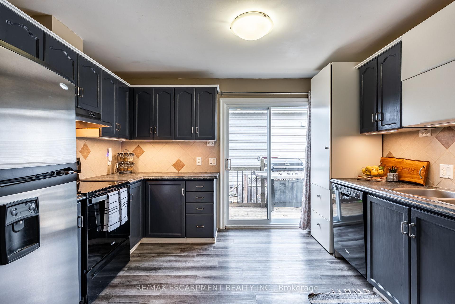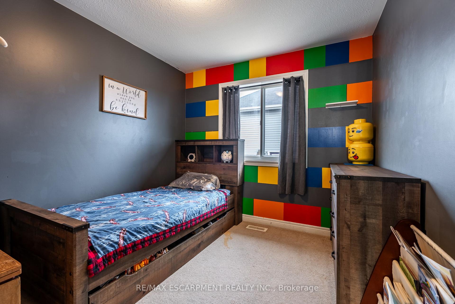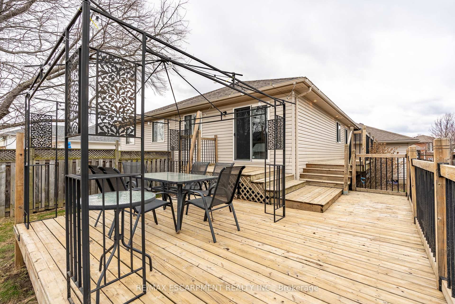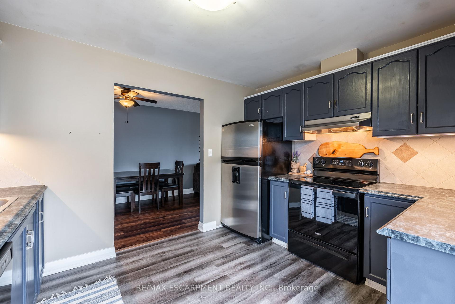$684,900
Available - For Sale
Listing ID: X12078995
4523 Weltman Way , Lincoln, L3J 0E7, Niagara
| Welcome to 4523 Weltman Way A Perfect Family Home in the Heart of Beamsville. This charming raised bungalow is ideally located near parks, schools, shopping, and offers convenient highway access for easy commuting. Step inside and you'll find an inviting main floor with a spacious front living room, a dedicated dining area, and a good-sized kitchen - perfect for family meals and entertaining. The main level also features three comfortable bedrooms, including walk-out access to the backyard from the primary bedroom and kitchen for added convenience. The lower level adds incredible value with a fourth bedroom, a second full bathroom, and a large open space ready to be enjoyed as-is or customized into a cozy rec room, in-law suite, or teen retreat. Outside this home stands out with nice curb appeal with it's double-wide driveway and attractive exterior. The backyard is a true highlight - complete with a large deck and an oversized yard, ideal for relaxing or entertaining. Don't miss the opportunity to make this home yours. |
| Price | $684,900 |
| Taxes: | $4367.01 |
| Occupancy: | Owner |
| Address: | 4523 Weltman Way , Lincoln, L3J 0E7, Niagara |
| Directions/Cross Streets: | Ontario / Greenland |
| Rooms: | 6 |
| Rooms +: | 3 |
| Bedrooms: | 3 |
| Bedrooms +: | 1 |
| Family Room: | F |
| Basement: | Full, Partially Fi |
| Level/Floor | Room | Length(ft) | Width(ft) | Descriptions | |
| Room 1 | Main | Living Ro | 12.6 | 11.32 | |
| Room 2 | Main | Dining Ro | 12.6 | 8.5 | |
| Room 3 | Main | Kitchen | 11.84 | 9.84 | |
| Room 4 | Main | Primary B | 14.5 | 9.91 | W/O To Deck |
| Room 5 | Main | Bedroom | 13.58 | 8.59 | |
| Room 6 | Main | Bedroom | 8.99 | 9.84 | |
| Room 7 | Main | Bathroom | 4 Pc Bath | ||
| Room 8 | Basement | Bedroom | 15.15 | 10.66 | |
| Room 9 | Basement | Laundry | 11.84 | 9.09 | |
| Room 10 | Basement | Bathroom | 3 Pc Bath | ||
| Room 11 | Basement | Recreatio | 17.91 | 14.99 |
| Washroom Type | No. of Pieces | Level |
| Washroom Type 1 | 4 | Main |
| Washroom Type 2 | 3 | Basement |
| Washroom Type 3 | 0 | |
| Washroom Type 4 | 0 | |
| Washroom Type 5 | 0 | |
| Washroom Type 6 | 4 | Main |
| Washroom Type 7 | 3 | Basement |
| Washroom Type 8 | 0 | |
| Washroom Type 9 | 0 | |
| Washroom Type 10 | 0 |
| Total Area: | 0.00 |
| Approximatly Age: | 16-30 |
| Property Type: | Semi-Detached |
| Style: | Bungalow-Raised |
| Exterior: | Brick, Brick Veneer |
| Garage Type: | Attached |
| (Parking/)Drive: | Private Do |
| Drive Parking Spaces: | 2 |
| Park #1 | |
| Parking Type: | Private Do |
| Park #2 | |
| Parking Type: | Private Do |
| Pool: | None |
| Other Structures: | Shed |
| Approximatly Age: | 16-30 |
| Approximatly Square Footage: | 700-1100 |
| CAC Included: | N |
| Water Included: | N |
| Cabel TV Included: | N |
| Common Elements Included: | N |
| Heat Included: | N |
| Parking Included: | N |
| Condo Tax Included: | N |
| Building Insurance Included: | N |
| Fireplace/Stove: | N |
| Heat Type: | Forced Air |
| Central Air Conditioning: | Central Air |
| Central Vac: | N |
| Laundry Level: | Syste |
| Ensuite Laundry: | F |
| Sewers: | Sewer |
$
%
Years
This calculator is for demonstration purposes only. Always consult a professional
financial advisor before making personal financial decisions.
| Although the information displayed is believed to be accurate, no warranties or representations are made of any kind. |
| RE/MAX ESCARPMENT REALTY INC. |
|
|

Dir:
149.85ft x 36.
| Virtual Tour | Book Showing | Email a Friend |
Jump To:
At a Glance:
| Type: | Freehold - Semi-Detached |
| Area: | Niagara |
| Municipality: | Lincoln |
| Neighbourhood: | 982 - Beamsville |
| Style: | Bungalow-Raised |
| Approximate Age: | 16-30 |
| Tax: | $4,367.01 |
| Beds: | 3+1 |
| Baths: | 2 |
| Fireplace: | N |
| Pool: | None |
Locatin Map:
Payment Calculator:

