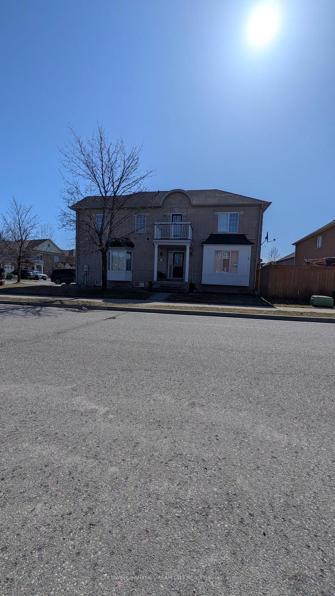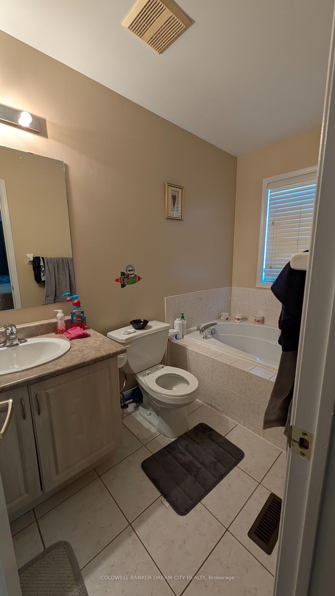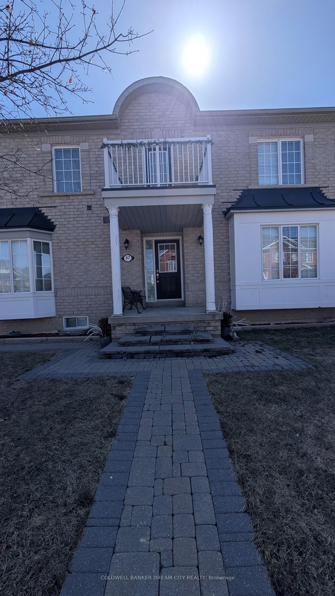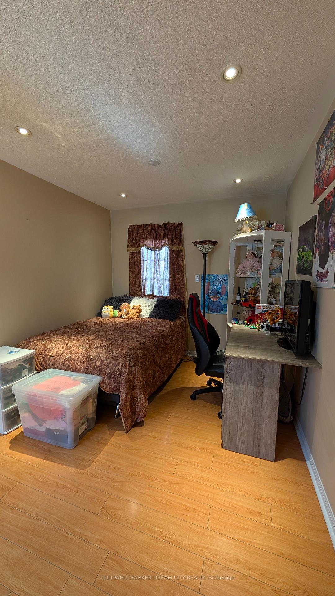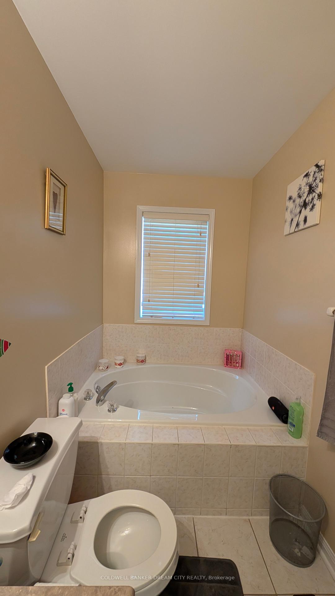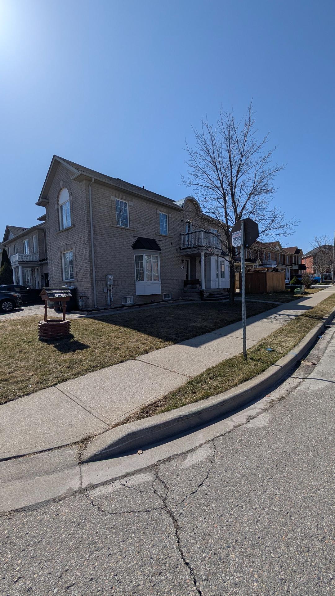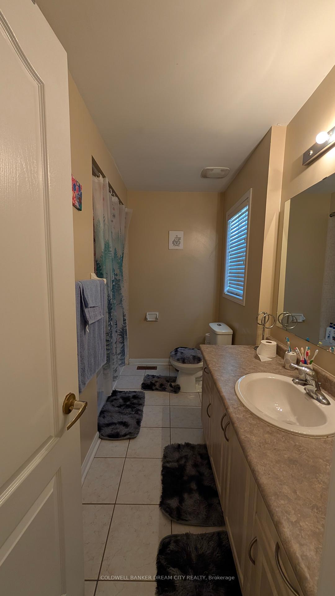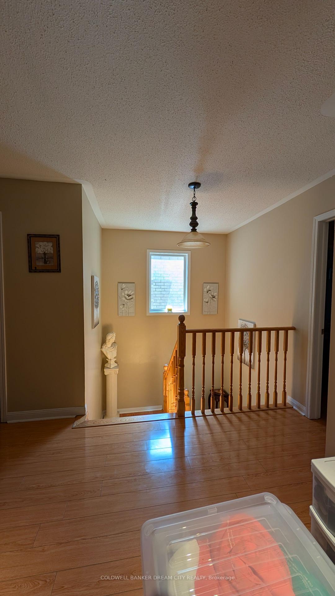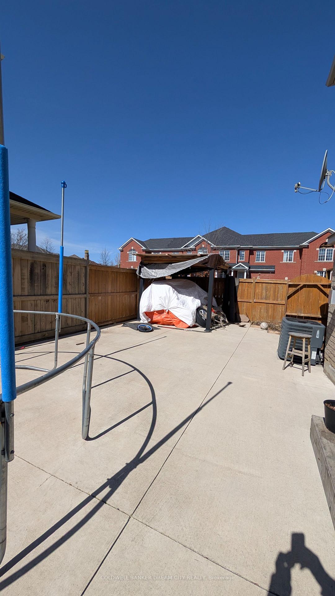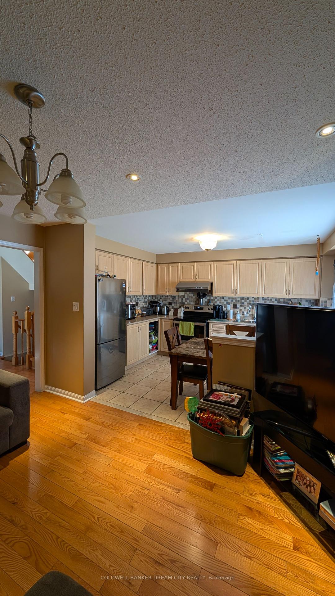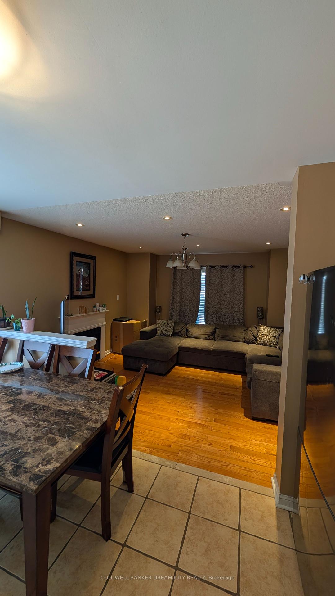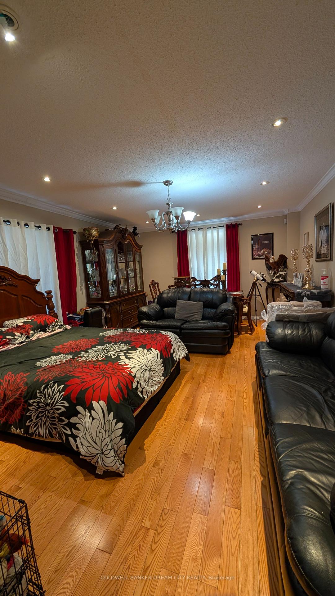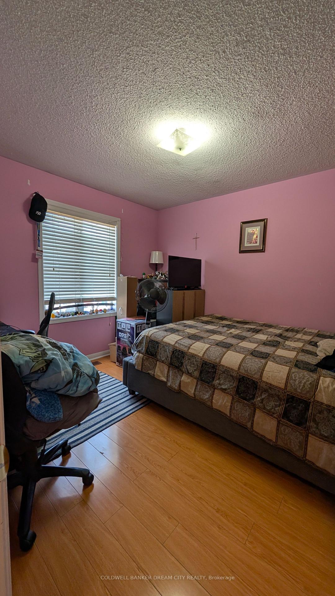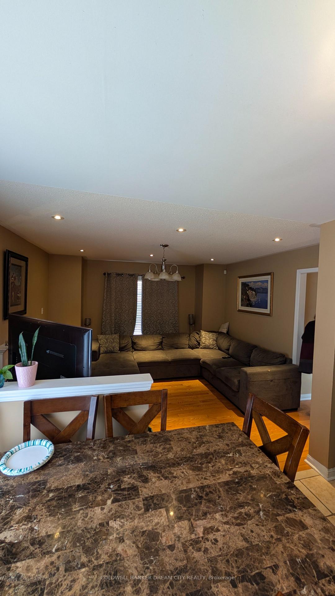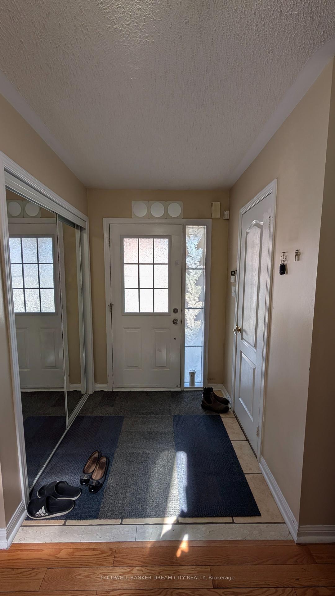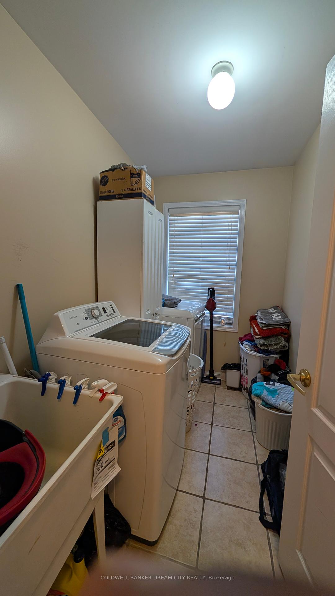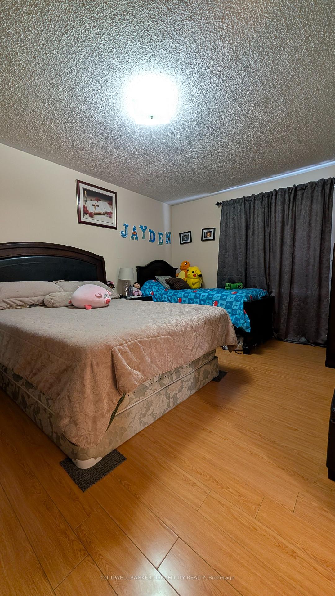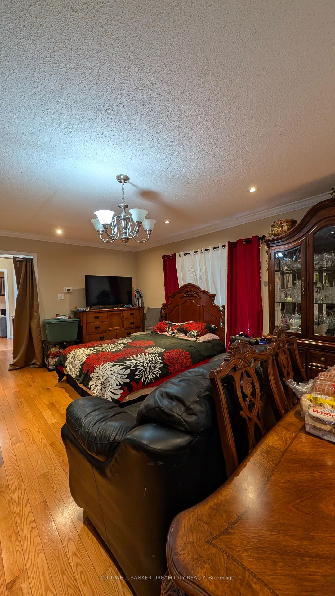$3,250
Available - For Rent
Listing ID: W12077264
97 Tianalee Cres , Brampton, L7A 2K8, Peel
| Spacious 3 Bed Room + Media loft And 3 Wash Room end unit town home Available For Lease. good size backyard with concrete Patio. near park and Tranquil Trail Walks. Mins Walk To Three Bus Stop, Sikh Temple, Mosque, Three Major Plazas Including Three Gas Stations. Shoppers Drug Mart, LA Fitness And Good Life And Close To Schools. Open Concept Kitchen. Spacious Family Rm and a separate Living and Dining Rm. The house will be painted Before The Possession. No carpet in The house . short Drive to Mount Pleasant Go Station. |
| Price | $3,250 |
| Taxes: | $0.00 |
| Occupancy: | Tenant |
| Address: | 97 Tianalee Cres , Brampton, L7A 2K8, Peel |
| Directions/Cross Streets: | Bovaird & Mclaughlin |
| Rooms: | 8 |
| Bedrooms: | 3 |
| Bedrooms +: | 0 |
| Family Room: | T |
| Basement: | Full, Unfinished |
| Furnished: | Unfu |
| Level/Floor | Room | Length(ft) | Width(ft) | Descriptions | |
| Room 1 | Main | Kitchen | 14.76 | 9.91 | Ceramic Floor, B/I Dishwasher, W/O To Yard |
| Room 2 | Main | Family Ro | 11.18 | 13.28 | Hardwood Floor, Fireplace |
| Room 3 | Main | Living Ro | 13.28 | 18.99 | Hardwood Floor, Window |
| Room 4 | Main | Dining Ro | 13.28 | 18.99 | Hardwood Floor, Bay Window |
| Room 5 | Second | Primary B | 15.71 | 10.99 | Hardwood Floor, Walk-In Closet(s) |
| Room 6 | Second | Bedroom 2 | 13.28 | 10.99 | Hardwood Floor, Closet |
| Room 7 | Second | Bedroom 3 | 10 | 10.99 | Hardwood Floor, Closet |
| Room 8 | Second | Den | 8.5 | 9.09 | Hardwood Floor, W/O To Balcony |
| Room 9 | Second | Laundry | Ceramic Floor |
| Washroom Type | No. of Pieces | Level |
| Washroom Type 1 | 4 | |
| Washroom Type 2 | 2 | |
| Washroom Type 3 | 0 | |
| Washroom Type 4 | 0 | |
| Washroom Type 5 | 0 |
| Total Area: | 0.00 |
| Property Type: | Att/Row/Townhouse |
| Style: | 2-Storey |
| Exterior: | Brick |
| Garage Type: | Built-In |
| (Parking/)Drive: | Private |
| Drive Parking Spaces: | 2 |
| Park #1 | |
| Parking Type: | Private |
| Park #2 | |
| Parking Type: | Private |
| Pool: | None |
| Laundry Access: | Ensuite |
| CAC Included: | N |
| Water Included: | N |
| Cabel TV Included: | N |
| Common Elements Included: | N |
| Heat Included: | N |
| Parking Included: | Y |
| Condo Tax Included: | N |
| Building Insurance Included: | N |
| Fireplace/Stove: | Y |
| Heat Type: | Forced Air |
| Central Air Conditioning: | Central Air |
| Central Vac: | N |
| Laundry Level: | Syste |
| Ensuite Laundry: | F |
| Sewers: | Sewer |
| Utilities-Cable: | N |
| Utilities-Hydro: | N |
| Although the information displayed is believed to be accurate, no warranties or representations are made of any kind. |
| COLDWELL BANKER DREAM CITY REALTY |
|
|

Dir:
416-828-2535
Bus:
647-462-9629
| Book Showing | Email a Friend |
Jump To:
At a Glance:
| Type: | Freehold - Att/Row/Townhouse |
| Area: | Peel |
| Municipality: | Brampton |
| Neighbourhood: | Fletcher's Meadow |
| Style: | 2-Storey |
| Beds: | 3 |
| Baths: | 3 |
| Fireplace: | Y |
| Pool: | None |
Locatin Map:

