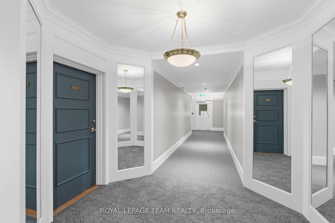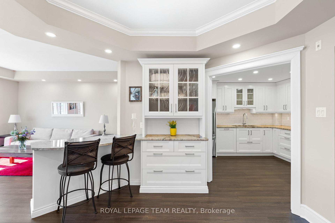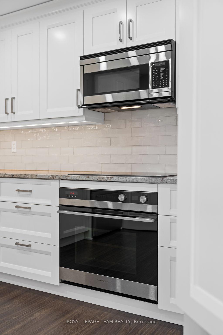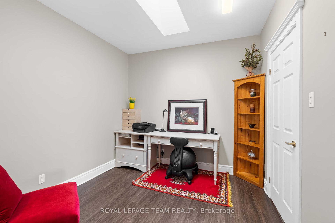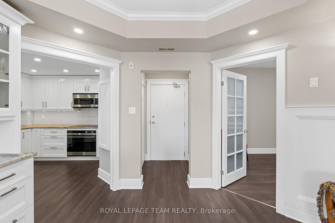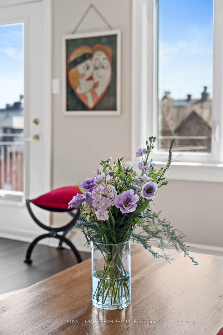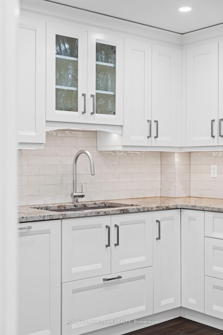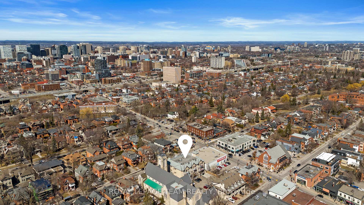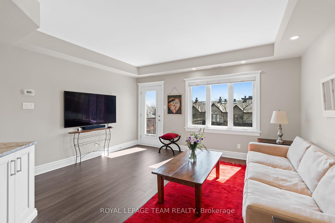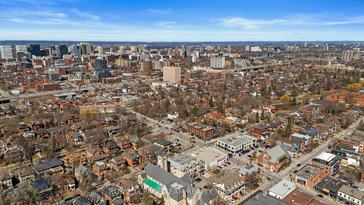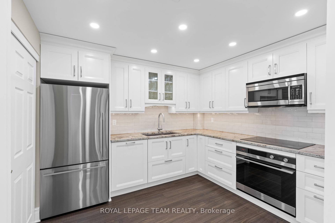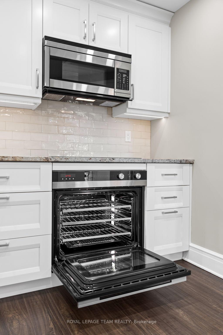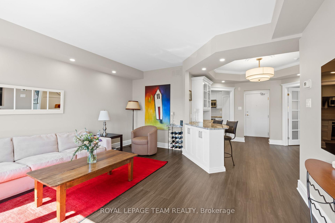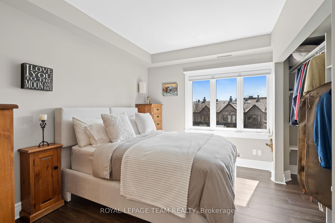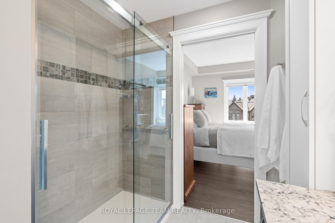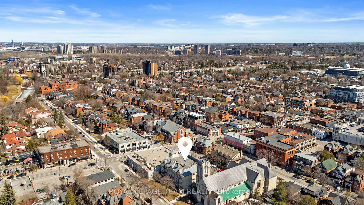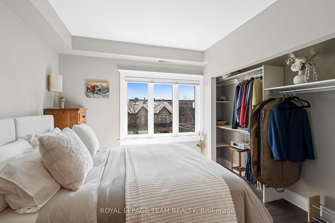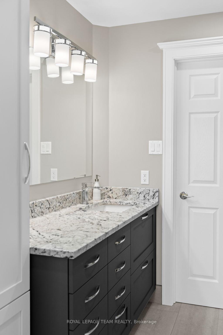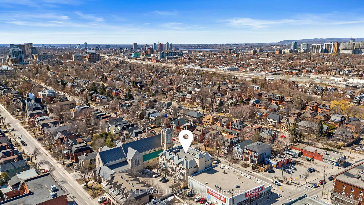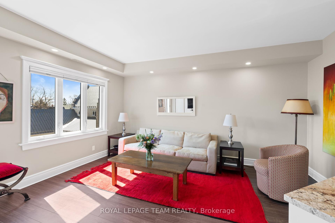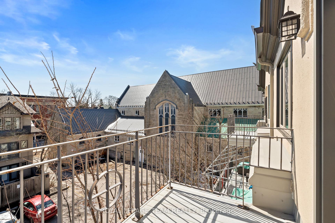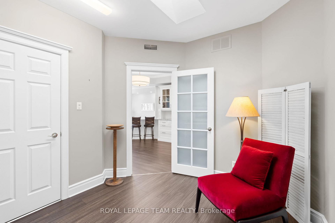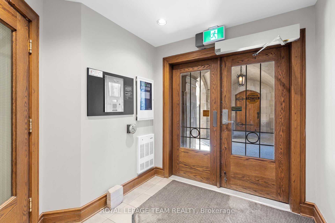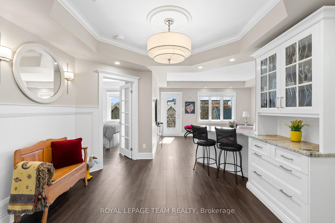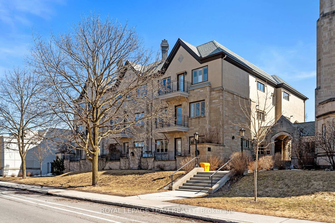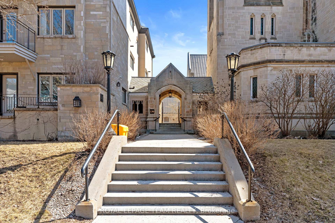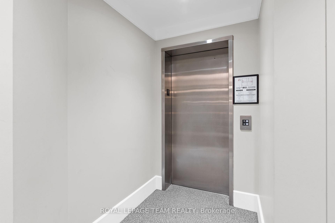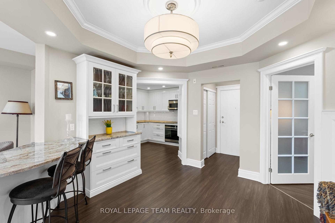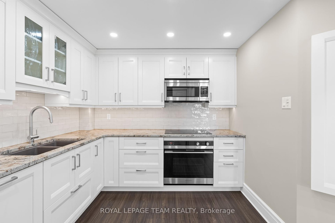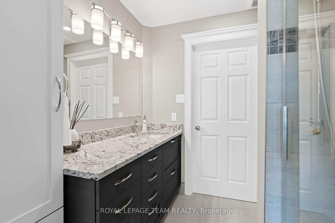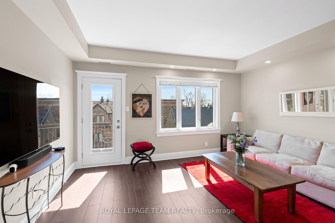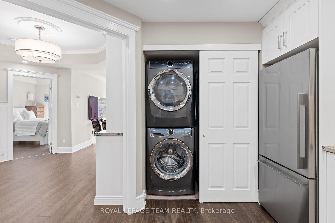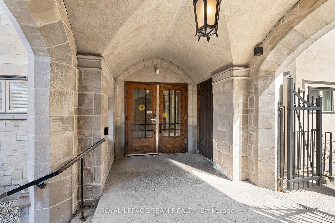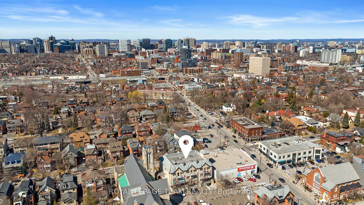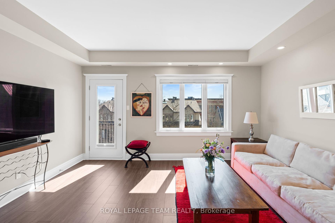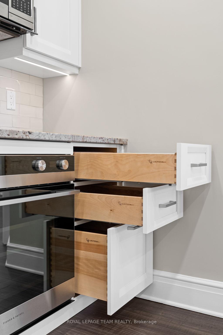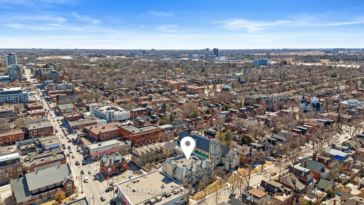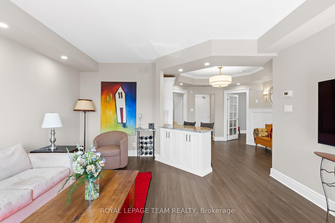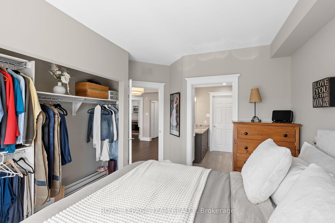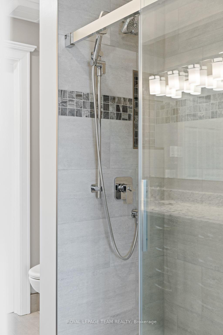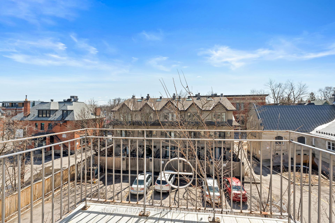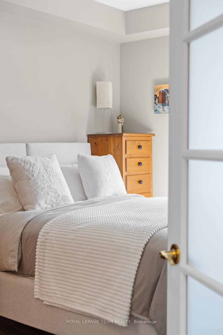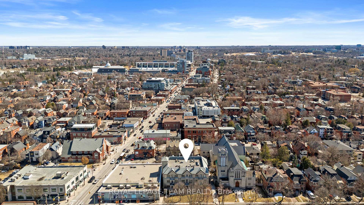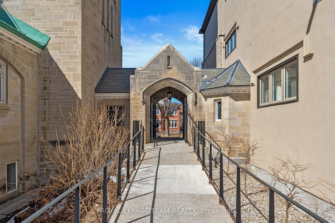$749,000
Available - For Sale
Listing ID: X12078980
130 Glebe Aven , Glebe - Ottawa East and Area, K1S 2C5, Ottawa
| Welcome to a truly special residence in one of the Glebe's most sought-after and seldom available buildings, the Jefferson, a Charlesfort building. This beautifully renovated 1-bedroom + den, 1-bathroom condo offers 888 sq ft (MPAC) of refined, sun-filled living space designed for comfort, elegance, and ease. Located in a quiet, low-traffic building, this suite has been thoughtfully reimagined from top to bottom with high-end finishes and attention to detail throughout. Gorgeous crown moulding adds a graceful touch, while the custom Deslaurier kitchen features smart, efficient cabinetry, tongue-and-groove wood drawers, and Fisher& Paykel stainless steel appliances a perfect blend of beauty and function.The spa-like bathroom offers a glass shower with chrome accents, creating a serene space to unwind. Large south-facing windows bathe the home in natural light, and the balcony overlooks a peaceful courtyard with views of the church and surrounding Glebe homes...your own private sanctuary in the heart of the city. This exceptionally efficient layout includes in-unit laundry, underground parking, storage locker and a locked bicycle storage room. The building has NO PET RESTRICTIONS, and residents enjoy quiet surroundings just steps from the very best the Glebe has to offer, Shoppers Drug Mart, charming cafés and restaurants, and the serenity of Patterson Creek just a block away. A rare opportunity to enjoy timeless quality and convenience in a coveted location. Come see us at our OPEN HOUSE this Sunday from 2-4pm. |
| Price | $749,000 |
| Taxes: | $4567.00 |
| Occupancy: | Owner |
| Address: | 130 Glebe Aven , Glebe - Ottawa East and Area, K1S 2C5, Ottawa |
| Postal Code: | K1S 2C5 |
| Province/State: | Ottawa |
| Directions/Cross Streets: | From Bank Street Take First Avenue to Lyon, North on Lyon, Right onto Glebe Avenue |
| Level/Floor | Room | Length(ft) | Width(ft) | Descriptions | |
| Room 1 | Main | Kitchen | 10.2 | 10.59 | |
| Room 2 | Main | Dining Ro | 12 | 12.23 | |
| Room 3 | Main | Living Ro | 14.96 | 15.88 | |
| Room 4 | Main | Primary B | 9.58 | 11.94 | |
| Room 5 | Main | Bathroom | 7.31 | 8.13 |
| Washroom Type | No. of Pieces | Level |
| Washroom Type 1 | 3 | Main |
| Washroom Type 2 | 0 | |
| Washroom Type 3 | 0 | |
| Washroom Type 4 | 0 | |
| Washroom Type 5 | 0 |
| Total Area: | 0.00 |
| Washrooms: | 1 |
| Heat Type: | Forced Air |
| Central Air Conditioning: | Central Air |
| Elevator Lift: | True |
$
%
Years
This calculator is for demonstration purposes only. Always consult a professional
financial advisor before making personal financial decisions.
| Although the information displayed is believed to be accurate, no warranties or representations are made of any kind. |
| ROYAL LEPAGE TEAM REALTY |
|
|

Dir:
416-828-2535
Bus:
647-462-9629
| Book Showing | Email a Friend |
Jump To:
At a Glance:
| Type: | Com - Condo Apartment |
| Area: | Ottawa |
| Municipality: | Glebe - Ottawa East and Area |
| Neighbourhood: | 4401 - Glebe |
| Style: | Apartment |
| Tax: | $4,567 |
| Maintenance Fee: | $804.39 |
| Beds: | 2 |
| Baths: | 1 |
| Fireplace: | N |
Locatin Map:
Payment Calculator:

