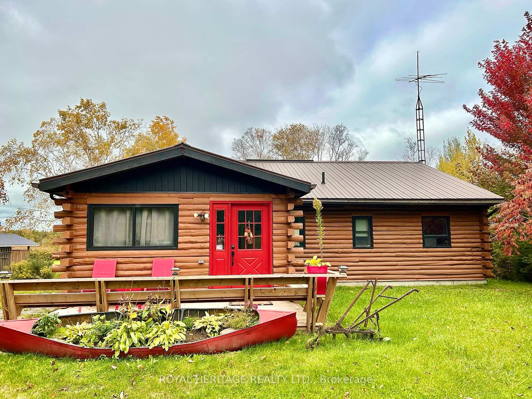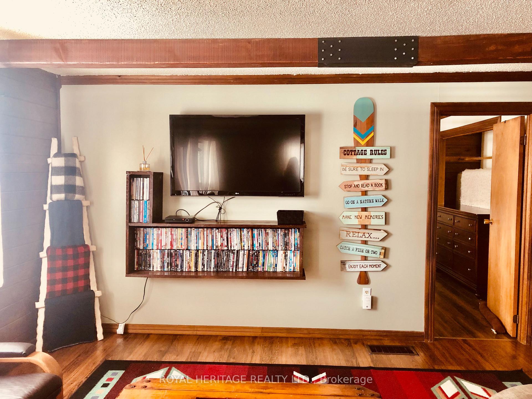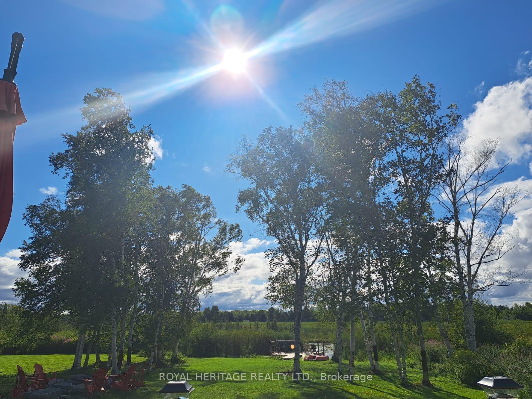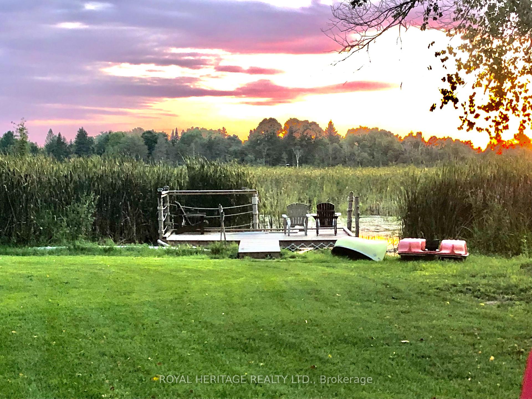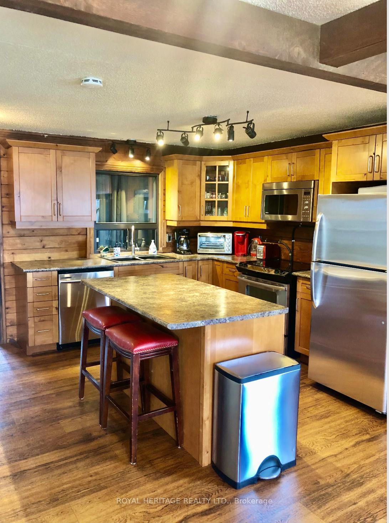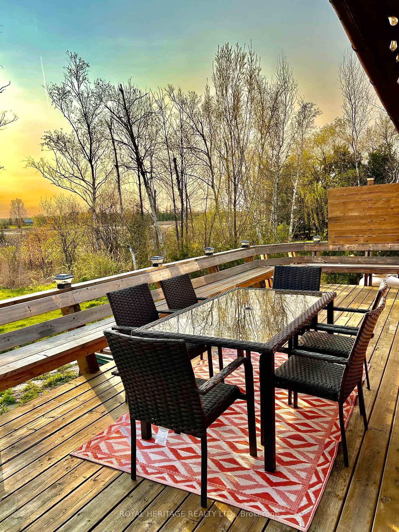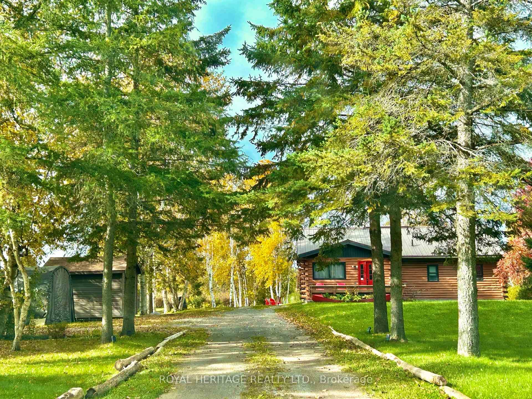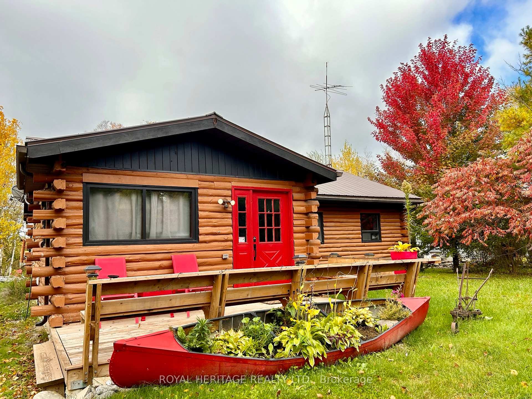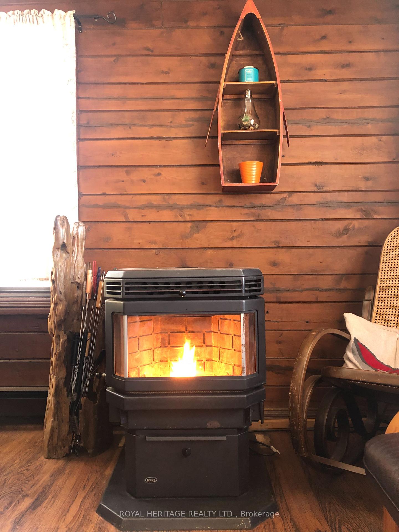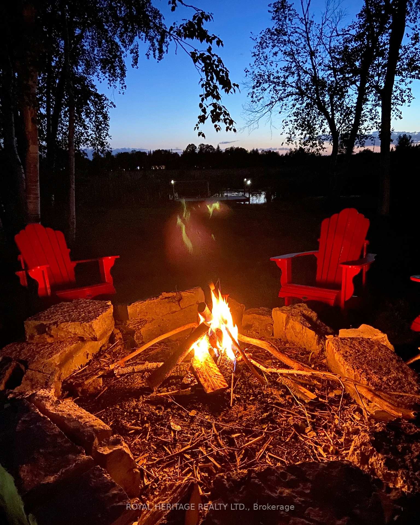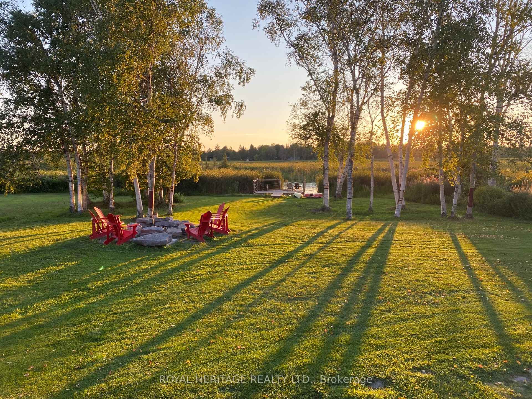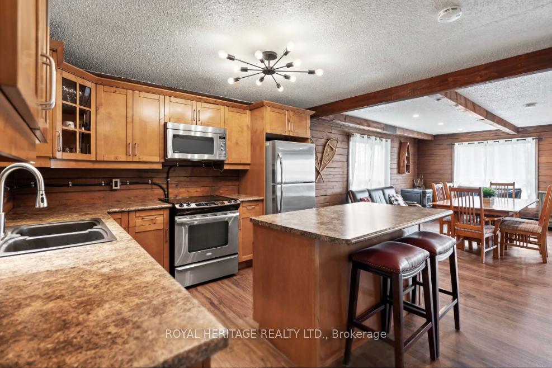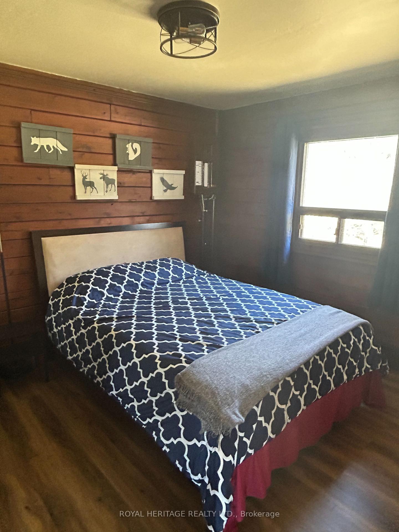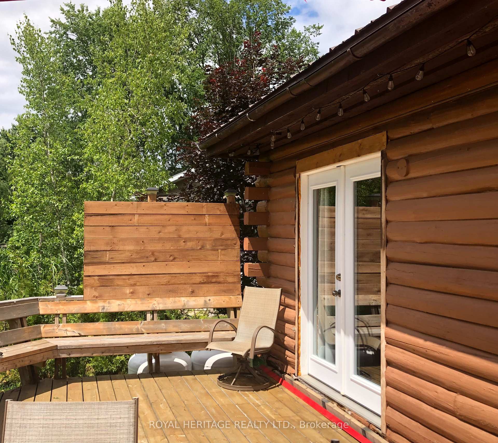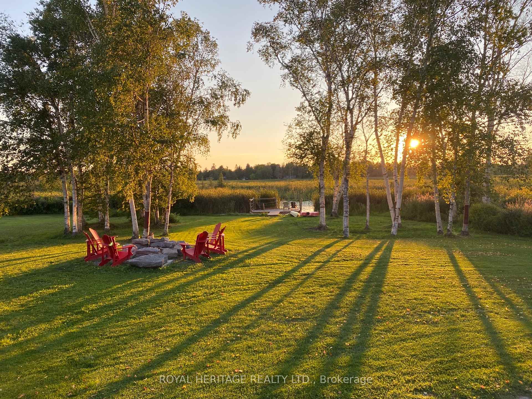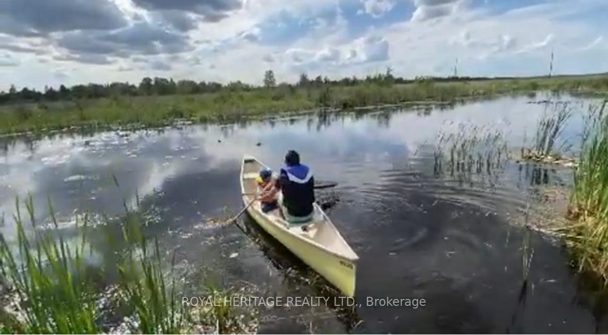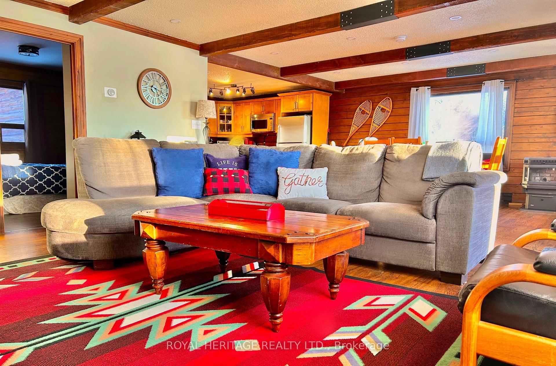$649,900
Available - For Sale
Listing ID: X12078973
30 EMILY CREEK N/A , Kawartha Lakes, K0M 1L0, Kawartha Lakes
| Escape to the Sought after KAWARTHA Community of Dunsford, where you will find a Stunning, 4 bedroom Log Home awaiting your pleasure! This cozy home/cottage is open concept, lots of natural light, spacious layout with relaxing & rustic décor. The Home features an open concept kitchen, dining & living room, creating the perfect combination for entertaining and family time. 4 Spacious bedrooms and 1, 4P bath - lots of room for family and friends. There is a walk out from the main room to a very large & private deck. Enjoying the outdoors is easy with a cozy fire pit and private dock offers direct access to Emily Creek, which flows into the stunning Sturgeon Lake. Sturgeon is part of the Trent Severn Waterway, known for its Y-Shape and connecting communities like Fenelon Falls, Lindsay, Sturgeon Point and Bobcaygeon. Fishing, boating & swimming galore. Attention Families OR Investors. Currently being run as a successful and lucrative short term rental. In ADDITION; Fully Furnished Home OR Cottage. Full time residents on road and also currently being run as a Successful AIRBNB. Your dream awaits you right now! Investors/Cottage/Home/Downsizers/Growing Family - endless opportunity. Metal Roof (2017) with new eavestrough (2024), Furnace & A/C (2020), Hydro - approx. $80 - $100/month, Propane - $2430/yr, Wood Pellet Stove - $90/month (as primary heat), Bell FIBE, Internet/TV. Close To Sturgeon Lake There Is A Community Park, steps to a Public Beach and Public Boat Launch, Marina With Restaurant. |
| Price | $649,900 |
| Taxes: | $2932.36 |
| Assessment Year: | 2024 |
| Occupancy: | Owner |
| Address: | 30 EMILY CREEK N/A , Kawartha Lakes, K0M 1L0, Kawartha Lakes |
| Acreage: | .50-1.99 |
| Directions/Cross Streets: | HWY 36 NW/EMILY CREEK |
| Rooms: | 8 |
| Bedrooms: | 4 |
| Bedrooms +: | 0 |
| Family Room: | F |
| Basement: | None |
| Level/Floor | Room | Length(ft) | Width(ft) | Descriptions | |
| Room 1 | Main | Foyer | 5.87 | 9.84 | |
| Room 2 | Main | Primary B | 9.94 | 14.14 | |
| Room 3 | Main | Living Ro | 29.09 | 20.86 | B/I Appliances, Combined w/Dining |
| Room 4 | Main | Bedroom 2 | 8.82 | 9.84 | |
| Room 5 | Main | Bedroom 3 | 9.51 | 11.58 | |
| Room 6 | Main | Bedroom 4 | 9.12 | 11.58 | Double Closet |
| Room 7 | Main | Dining Ro | 10.5 | 3.28 | Combined w/Dining |
| Room 8 | Main | Bathroom | 5.77 | 7.64 | 4 Pc Bath, Ceramic Floor, Soaking Tub |
| Washroom Type | No. of Pieces | Level |
| Washroom Type 1 | 4 | Main |
| Washroom Type 2 | 0 | |
| Washroom Type 3 | 0 | |
| Washroom Type 4 | 0 | |
| Washroom Type 5 | 0 | |
| Washroom Type 6 | 4 | Main |
| Washroom Type 7 | 0 | |
| Washroom Type 8 | 0 | |
| Washroom Type 9 | 0 | |
| Washroom Type 10 | 0 | |
| Washroom Type 11 | 4 | Main |
| Washroom Type 12 | 0 | |
| Washroom Type 13 | 0 | |
| Washroom Type 14 | 0 | |
| Washroom Type 15 | 0 | |
| Washroom Type 16 | 4 | Main |
| Washroom Type 17 | 0 | |
| Washroom Type 18 | 0 | |
| Washroom Type 19 | 0 | |
| Washroom Type 20 | 0 |
| Total Area: | 0.00 |
| Approximatly Age: | 31-50 |
| Property Type: | Detached |
| Style: | Bungalow |
| Exterior: | Wood , Log |
| Garage Type: | None |
| (Parking/)Drive: | Private Do |
| Drive Parking Spaces: | 12 |
| Park #1 | |
| Parking Type: | Private Do |
| Park #2 | |
| Parking Type: | Private Do |
| Pool: | None |
| Other Structures: | Workshop |
| Approximatly Age: | 31-50 |
| Approximatly Square Footage: | 1100-1500 |
| Property Features: | Wooded/Treed, Waterfront |
| CAC Included: | N |
| Water Included: | N |
| Cabel TV Included: | N |
| Common Elements Included: | N |
| Heat Included: | N |
| Parking Included: | N |
| Condo Tax Included: | N |
| Building Insurance Included: | N |
| Fireplace/Stove: | Y |
| Heat Type: | Forced Air |
| Central Air Conditioning: | Central Air |
| Central Vac: | N |
| Laundry Level: | Syste |
| Ensuite Laundry: | F |
| Elevator Lift: | False |
| Sewers: | Septic |
| Water: | Drilled W |
| Water Supply Types: | Drilled Well |
| Utilities-Hydro: | Y |
$
%
Years
This calculator is for demonstration purposes only. Always consult a professional
financial advisor before making personal financial decisions.
| Although the information displayed is believed to be accurate, no warranties or representations are made of any kind. |
| ROYAL HERITAGE REALTY LTD. |
|
|

Dir:
416-828-2535
Bus:
647-462-9629
| Book Showing | Email a Friend |
Jump To:
At a Glance:
| Type: | Freehold - Detached |
| Area: | Kawartha Lakes |
| Municipality: | Kawartha Lakes |
| Neighbourhood: | Dunsford |
| Style: | Bungalow |
| Approximate Age: | 31-50 |
| Tax: | $2,932.36 |
| Beds: | 4 |
| Baths: | 1 |
| Fireplace: | Y |
| Pool: | None |
Locatin Map:
Payment Calculator:

