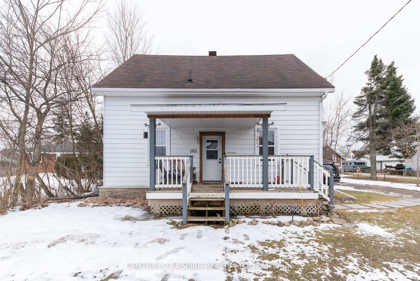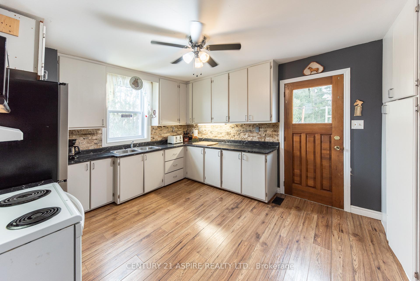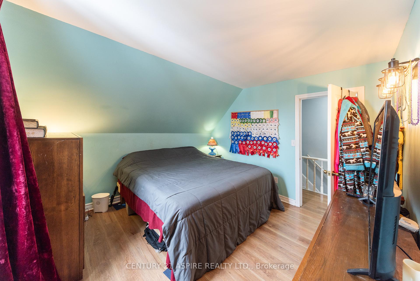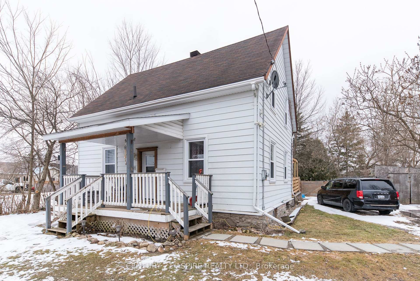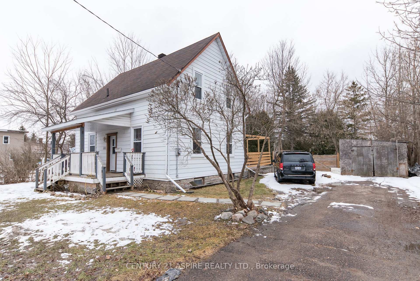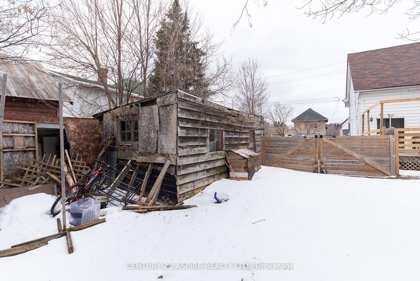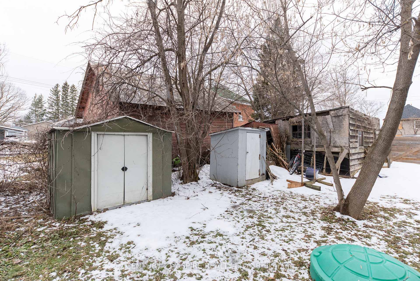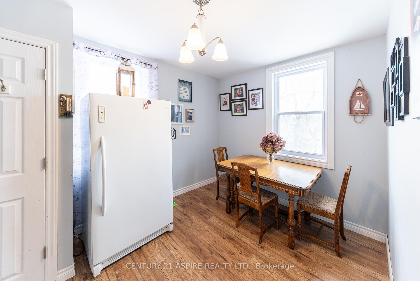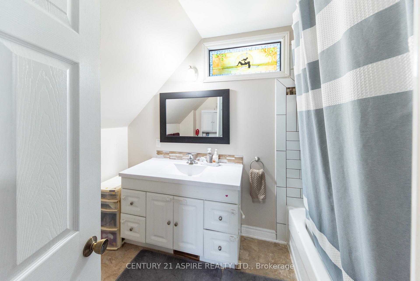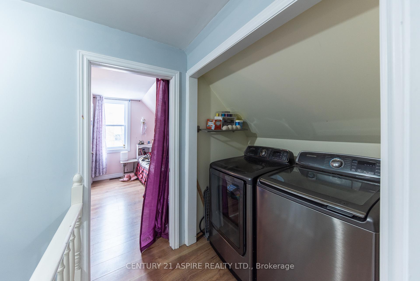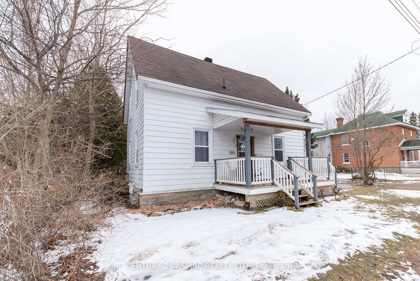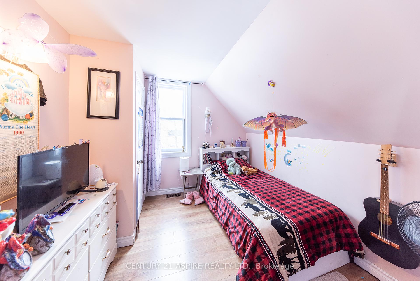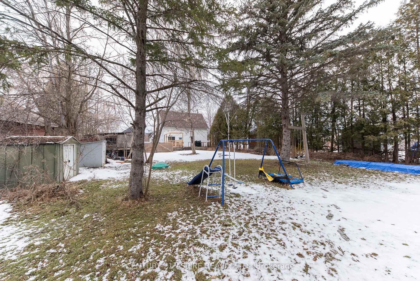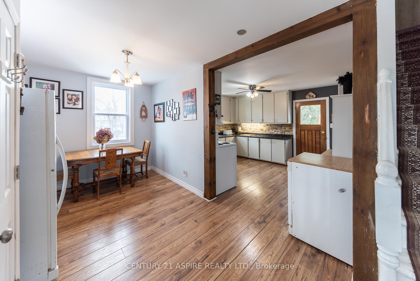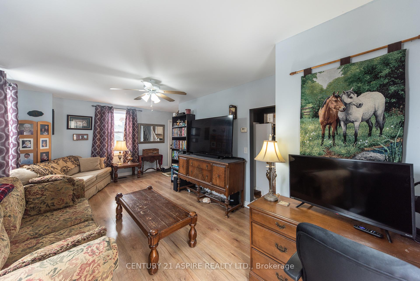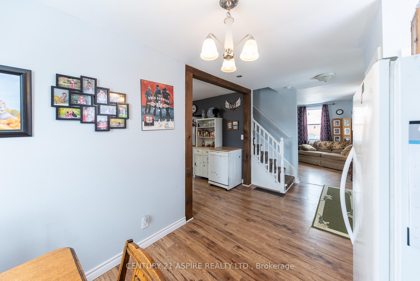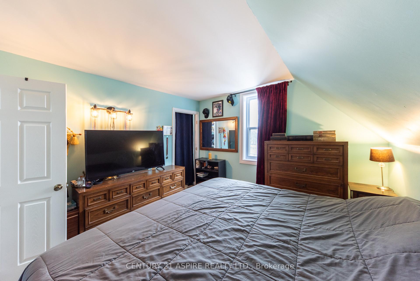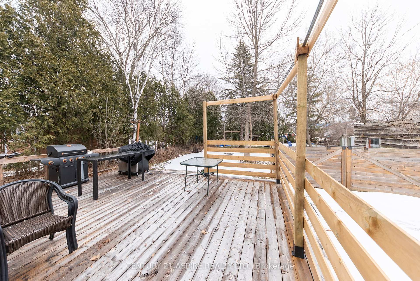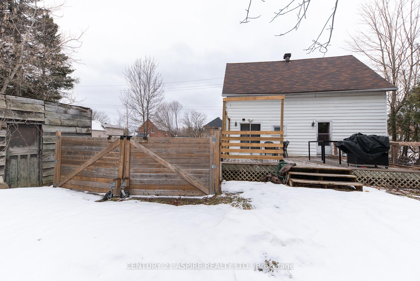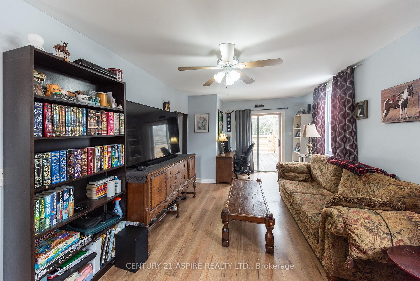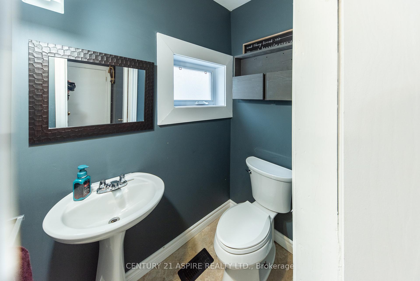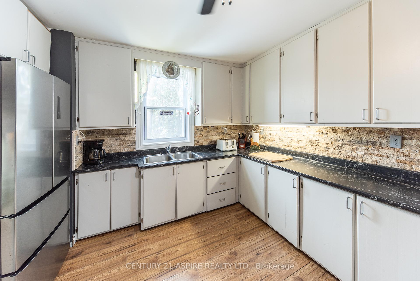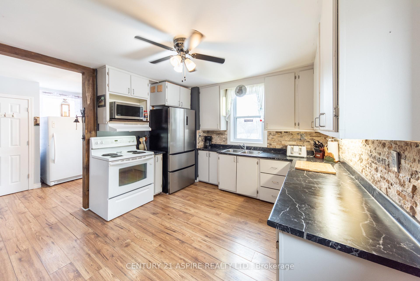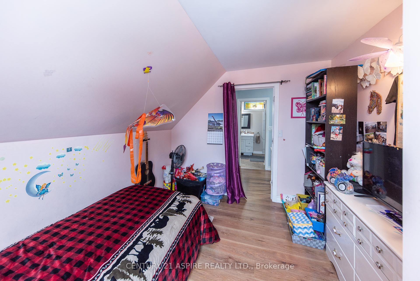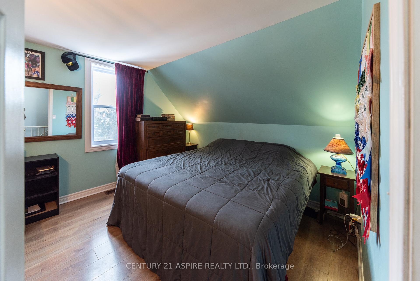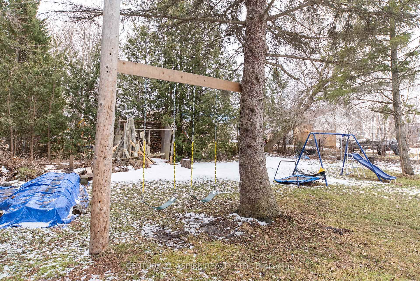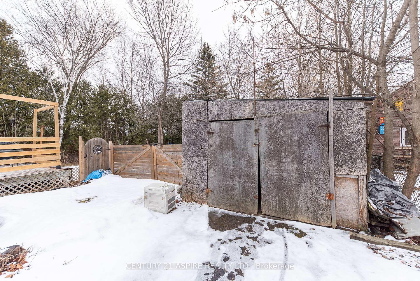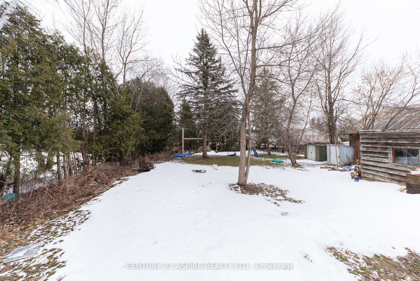$299,900
Available - For Sale
Listing ID: X12078964
469 Eganville Road , Pembroke, K8A 4E3, Renfrew
| Excellent central location in Pembroke! Main level features a large living room with Patio doors to a huge deck overlooking your fenced, very private, back yard with mature trees. Oversized kitchen with lots of storage and counter space. A separate dining area. Upstairs are 3 bedrooms including primary with walk in closet. A full 4 piece bathroom, and a bonus is laundry on this level. Full basement for tons of storage room. PLUS this home comes complete with fridge, stove, washer, dryer. Roof shingles 2017, front siding 2015, updated wiring, plumbing & insulation, newer front verandah and most newer windows. Walk to schools, parks and downtown. Affordable utility costs and taxes. |
| Price | $299,900 |
| Taxes: | $3058.00 |
| Assessment Year: | 2024 |
| Occupancy: | Owner |
| Address: | 469 Eganville Road , Pembroke, K8A 4E3, Renfrew |
| Directions/Cross Streets: | Everett |
| Rooms: | 10 |
| Bedrooms: | 3 |
| Bedrooms +: | 0 |
| Family Room: | F |
| Basement: | Unfinished, Full |
| Level/Floor | Room | Length(ft) | Width(ft) | Descriptions | |
| Room 1 | Main | Living Ro | 20.73 | 10.99 | |
| Room 2 | Main | Dining Ro | 8.66 | 8.5 | |
| Room 3 | Main | Kitchen | 14.14 | 11.64 | |
| Room 4 | Main | Bathroom | 5.41 | 3.31 | 2 Pc Bath |
| Room 5 | Upper | Primary B | 11.48 | 11.38 | |
| Room 6 | Upper | Bedroom 2 | 10.99 | 10.4 | |
| Room 7 | Upper | Bedroom 3 | 10.99 | 9.41 | |
| Room 8 | Upper | Bathroom | 9.41 | 6.72 | |
| Room 9 | Second | Other | 9.22 | 4.23 | |
| Room 10 | Main | Foyer | 9.41 | 8.5 |
| Washroom Type | No. of Pieces | Level |
| Washroom Type 1 | 2 | Main |
| Washroom Type 2 | 4 | Upper |
| Washroom Type 3 | 3 | Upper |
| Washroom Type 4 | 0 | |
| Washroom Type 5 | 0 | |
| Washroom Type 6 | 2 | Main |
| Washroom Type 7 | 4 | Upper |
| Washroom Type 8 | 3 | Upper |
| Washroom Type 9 | 0 | |
| Washroom Type 10 | 0 | |
| Washroom Type 11 | 2 | Main |
| Washroom Type 12 | 4 | Upper |
| Washroom Type 13 | 3 | Upper |
| Washroom Type 14 | 0 | |
| Washroom Type 15 | 0 | |
| Washroom Type 16 | 2 | Main |
| Washroom Type 17 | 4 | Upper |
| Washroom Type 18 | 3 | Upper |
| Washroom Type 19 | 0 | |
| Washroom Type 20 | 0 |
| Total Area: | 0.00 |
| Approximatly Age: | 100+ |
| Property Type: | Detached |
| Style: | 1 1/2 Storey |
| Exterior: | Vinyl Siding |
| Garage Type: | Detached |
| (Parking/)Drive: | Private |
| Drive Parking Spaces: | 2 |
| Park #1 | |
| Parking Type: | Private |
| Park #2 | |
| Parking Type: | Private |
| Pool: | None |
| Approximatly Age: | 100+ |
| Approximatly Square Footage: | 1100-1500 |
| Property Features: | Fenced Yard, School Bus Route |
| CAC Included: | N |
| Water Included: | N |
| Cabel TV Included: | N |
| Common Elements Included: | N |
| Heat Included: | N |
| Parking Included: | N |
| Condo Tax Included: | N |
| Building Insurance Included: | N |
| Fireplace/Stove: | N |
| Heat Type: | Forced Air |
| Central Air Conditioning: | None |
| Central Vac: | N |
| Laundry Level: | Syste |
| Ensuite Laundry: | F |
| Elevator Lift: | False |
| Sewers: | Sewer |
| Utilities-Hydro: | Y |
$
%
Years
This calculator is for demonstration purposes only. Always consult a professional
financial advisor before making personal financial decisions.
| Although the information displayed is believed to be accurate, no warranties or representations are made of any kind. |
| CENTURY 21 ASPIRE REALTY LTD. |
|
|

Dir:
416-828-2535
Bus:
647-462-9629
| Virtual Tour | Book Showing | Email a Friend |
Jump To:
At a Glance:
| Type: | Freehold - Detached |
| Area: | Renfrew |
| Municipality: | Pembroke |
| Neighbourhood: | 530 - Pembroke |
| Style: | 1 1/2 Storey |
| Approximate Age: | 100+ |
| Tax: | $3,058 |
| Beds: | 3 |
| Baths: | 2 |
| Fireplace: | N |
| Pool: | None |
Locatin Map:
Payment Calculator:

