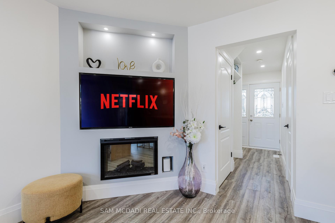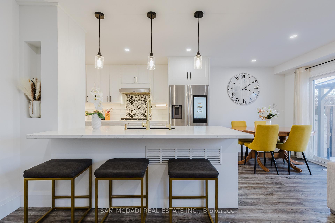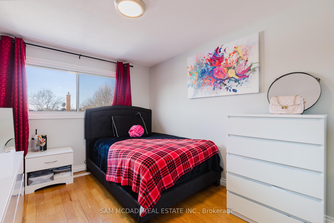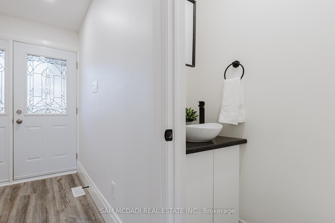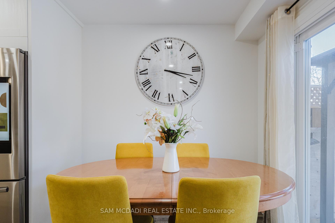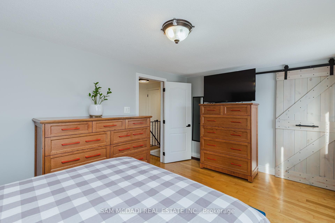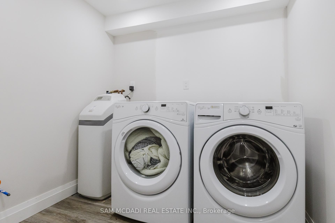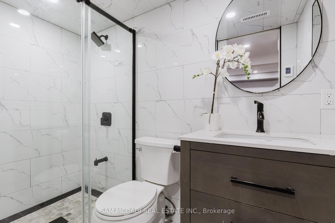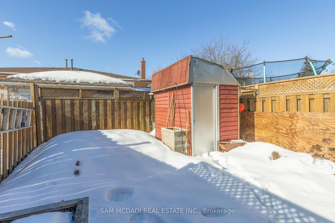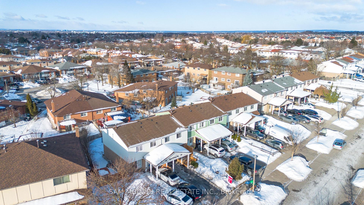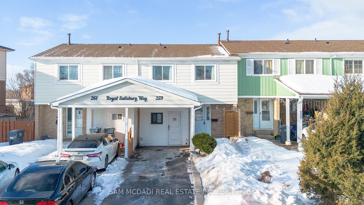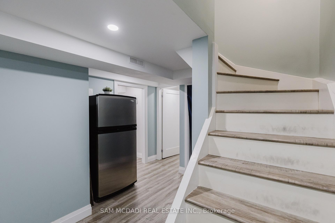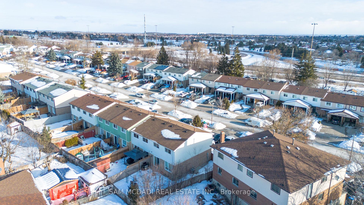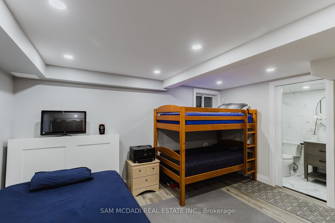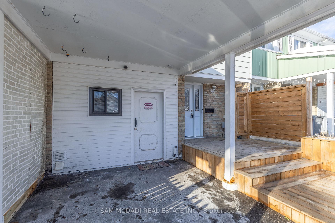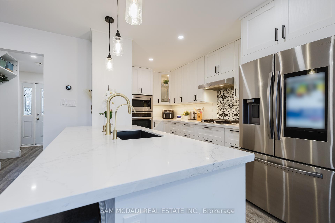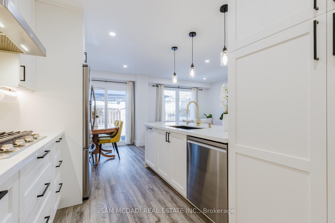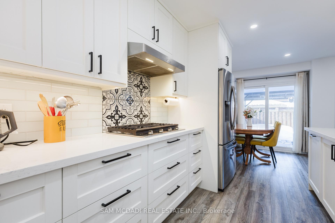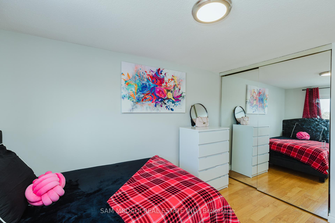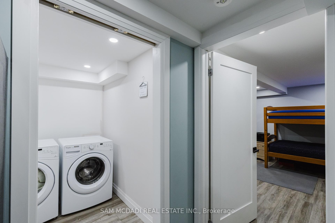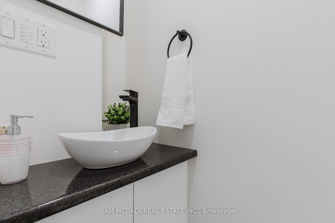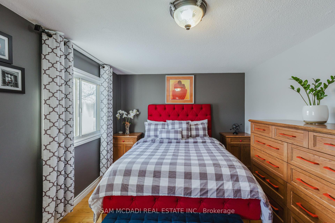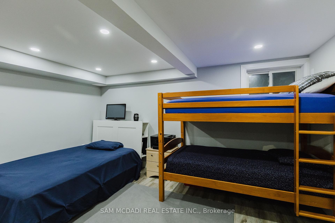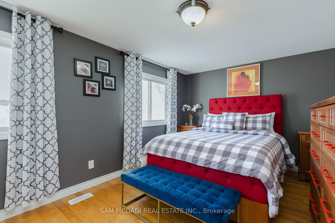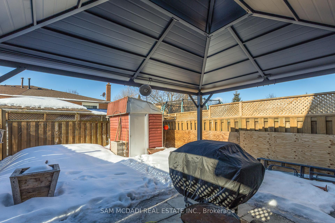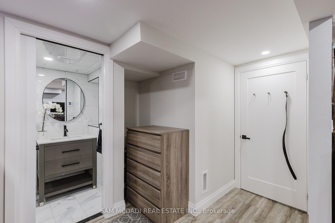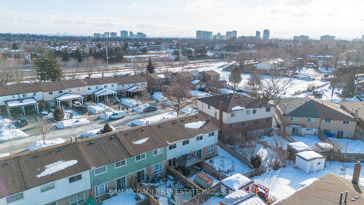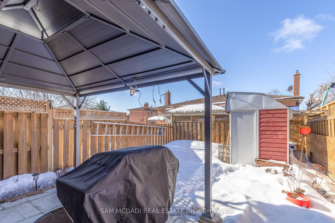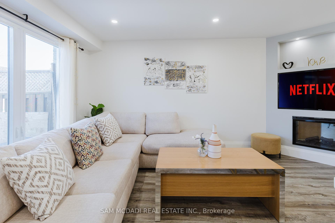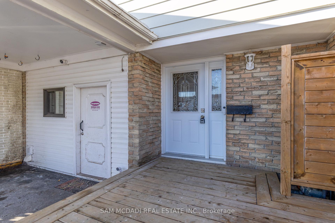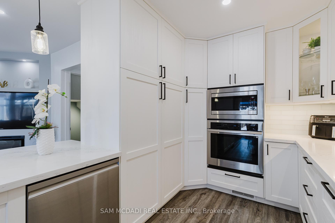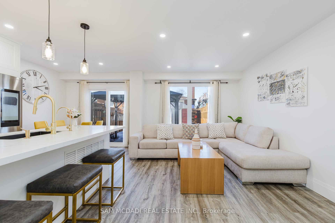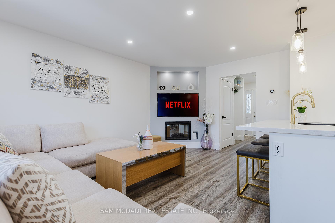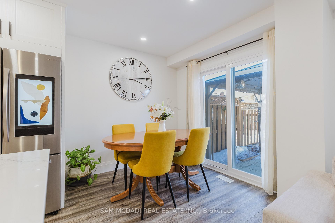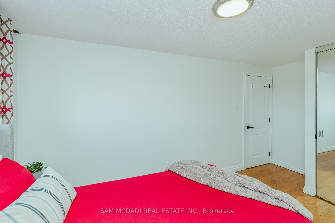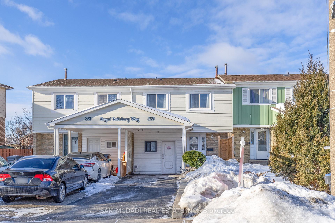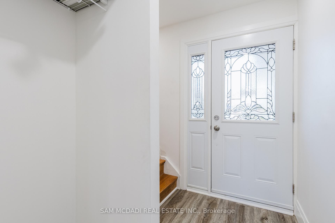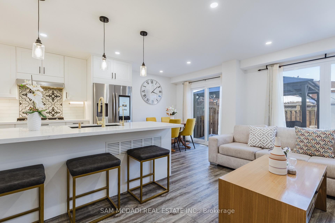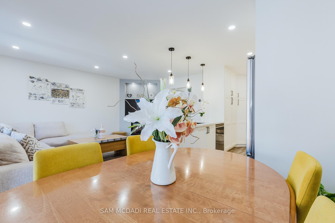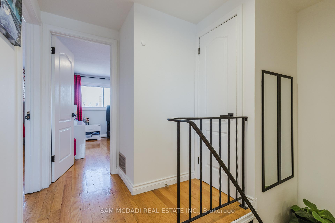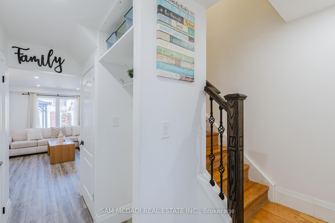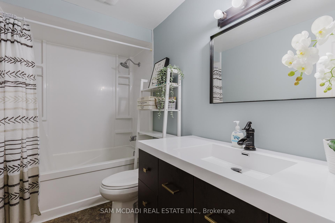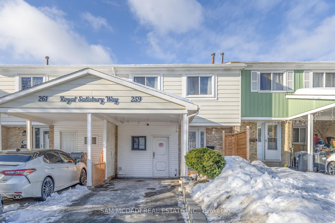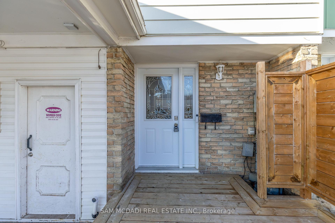$759,800
Available - For Sale
Listing ID: W12078947
259 Royal Salisbury Way , Brampton, L6V 3G4, Peel
| Stunning Fully Upgraded Residence For Sale In The Heart Of Madoc's Family-Friendly Neighbourhood. This Exquisite Home Boasts An Array Of Exceptional Upgrades, Including A Sleek, Modern Kitchen With Stainless Steel Appliances, Gas Cooktop Stove, And Quartz Countertops, Upgraded In 2023. Additional Luxurious Touches Include A Newly Constructed Modern Powder Room On The Main Floor Upgraded In 2023, Upgraded In 2022, Dramatic TV Accent Wall With Electric Fireplace, Upgraded In 2023, And Pot Lights Throughout, Upgraded In 2022. With Three Spacious Bedrooms And An Upgraded Full Washroom On The Upper Level, And An Expansive Bedroom And Full Washroom With Heated Floor In The Basement, Upgraded In 2022. This Home Also Features Recent Upgrades Including A New Owned Furnace & AC, Installed In 2022, And Roof, Upgraded In 2018, As Well As Electrical Rewiring, Upgraded In 2022, Gas Cooktop, And All Samsung Appliances. Close To All Amenities, Including Hwy 410, Recreation Centre, Walking Distance To School, Public Transit, And Many More. |
| Price | $759,800 |
| Taxes: | $3284.22 |
| Occupancy: | Owner |
| Address: | 259 Royal Salisbury Way , Brampton, L6V 3G4, Peel |
| Directions/Cross Streets: | Williams Parkway / Rutherford |
| Rooms: | 6 |
| Bedrooms: | 3 |
| Bedrooms +: | 1 |
| Family Room: | F |
| Basement: | Finished |
| Level/Floor | Room | Length(ft) | Width(ft) | Descriptions | |
| Room 1 | Main | Foyer | 11.97 | 8.99 | Laminate, Closet |
| Room 2 | Main | Living Ro | 16.37 | 9.02 | Laminate, Combined w/Dining, Open Concept |
| Room 3 | Main | Dining Ro | 8.79 | 7.08 | Laminate, Combined w/Living, W/O To Deck |
| Room 4 | Main | Kitchen | 11.97 | 8.99 | Laminate, Stainless Steel Appl, Renovated |
| Room 5 | Second | Primary B | 15.58 | 9.09 | Laminate, Closet, Window |
| Room 6 | Second | Bedroom 2 | 12.27 | 8.99 | Laminate, Closet, Window |
| Room 7 | Second | Bedroom 3 | 11.22 | 8.13 | Laminate, Closet, Window |
| Room 8 | Basement | Bedroom | 11.58 | 13.61 | Laminate, Large Window, 3 Pc Bath |
| Room 9 | Basement | Recreatio | 11.18 | 7.02 | Laminate, Large Window, Closet |
| Room 10 | Basement | Laundry | 6.69 | 6.79 | Laminate, Updated |
| Washroom Type | No. of Pieces | Level |
| Washroom Type 1 | 4 | Second |
| Washroom Type 2 | 2 | Ground |
| Washroom Type 3 | 3 | Basement |
| Washroom Type 4 | 0 | |
| Washroom Type 5 | 0 | |
| Washroom Type 6 | 4 | Second |
| Washroom Type 7 | 2 | Ground |
| Washroom Type 8 | 3 | Basement |
| Washroom Type 9 | 0 | |
| Washroom Type 10 | 0 | |
| Washroom Type 11 | 4 | Second |
| Washroom Type 12 | 2 | Ground |
| Washroom Type 13 | 3 | Basement |
| Washroom Type 14 | 0 | |
| Washroom Type 15 | 0 |
| Total Area: | 0.00 |
| Property Type: | Att/Row/Townhouse |
| Style: | 2-Storey |
| Exterior: | Aluminum Siding, Brick |
| Garage Type: | Carport |
| (Parking/)Drive: | Private |
| Drive Parking Spaces: | 1 |
| Park #1 | |
| Parking Type: | Private |
| Park #2 | |
| Parking Type: | Private |
| Pool: | None |
| Approximatly Square Footage: | 1100-1500 |
| CAC Included: | N |
| Water Included: | N |
| Cabel TV Included: | N |
| Common Elements Included: | N |
| Heat Included: | N |
| Parking Included: | N |
| Condo Tax Included: | N |
| Building Insurance Included: | N |
| Fireplace/Stove: | Y |
| Heat Type: | Forced Air |
| Central Air Conditioning: | Central Air |
| Central Vac: | N |
| Laundry Level: | Syste |
| Ensuite Laundry: | F |
| Sewers: | Sewer |
$
%
Years
This calculator is for demonstration purposes only. Always consult a professional
financial advisor before making personal financial decisions.
| Although the information displayed is believed to be accurate, no warranties or representations are made of any kind. |
| SAM MCDADI REAL ESTATE INC. |
|
|

Dir:
416-828-2535
Bus:
647-462-9629
| Virtual Tour | Book Showing | Email a Friend |
Jump To:
At a Glance:
| Type: | Freehold - Att/Row/Townhouse |
| Area: | Peel |
| Municipality: | Brampton |
| Neighbourhood: | Madoc |
| Style: | 2-Storey |
| Tax: | $3,284.22 |
| Beds: | 3+1 |
| Baths: | 3 |
| Fireplace: | Y |
| Pool: | None |
Locatin Map:
Payment Calculator:

