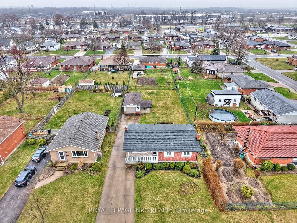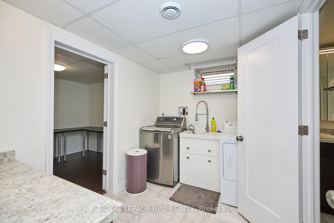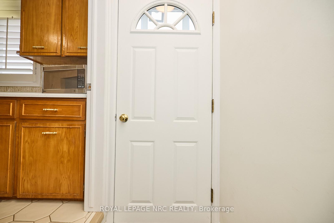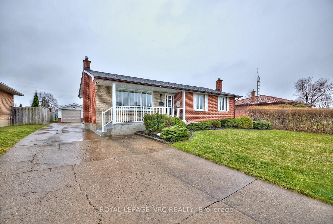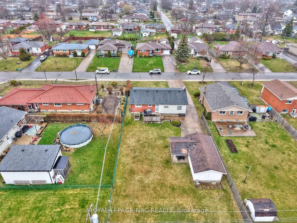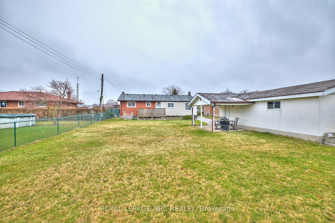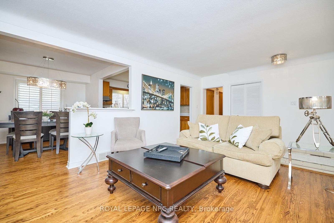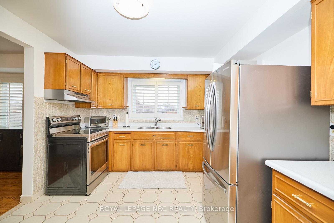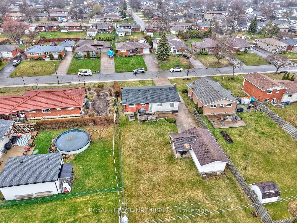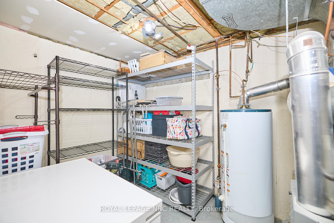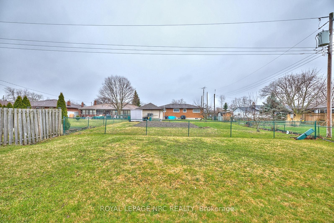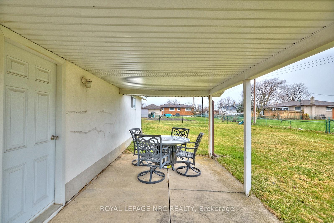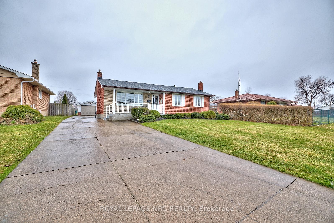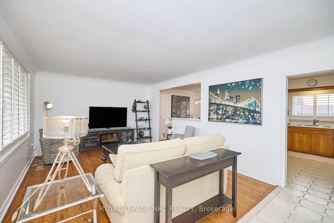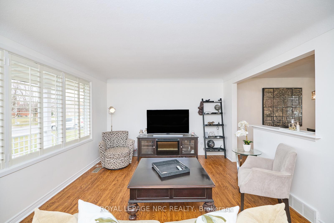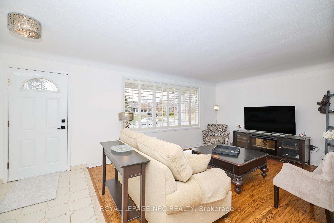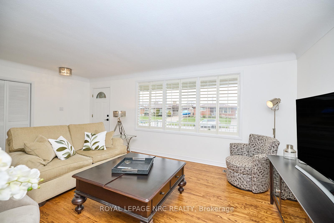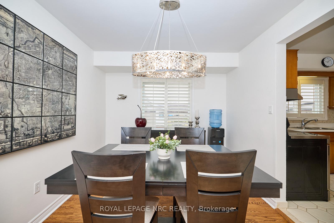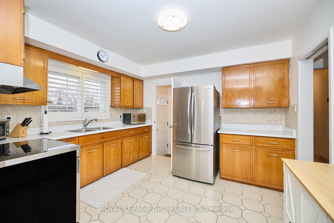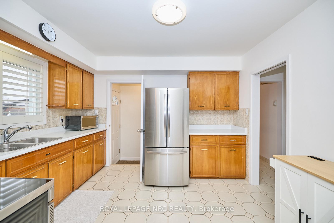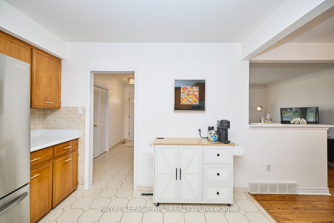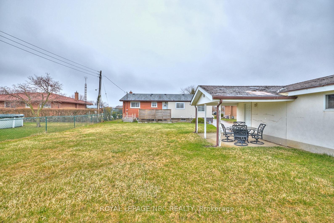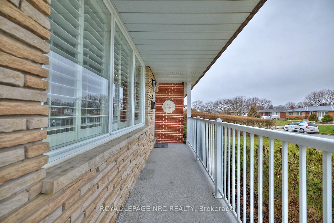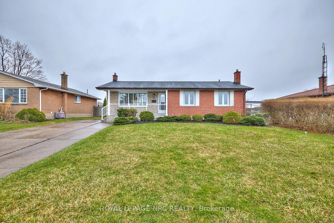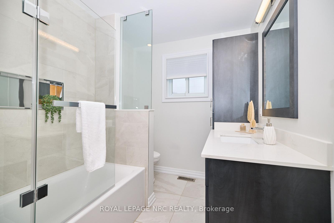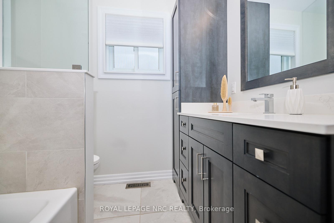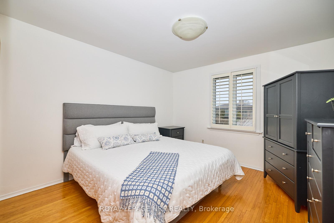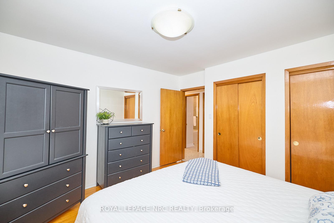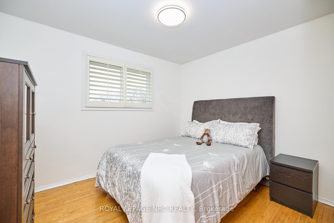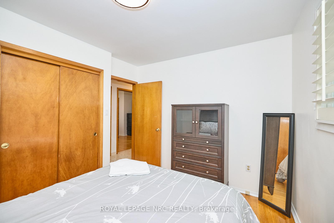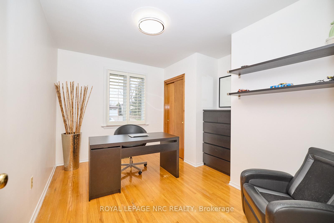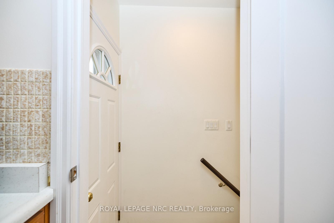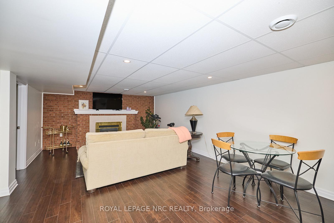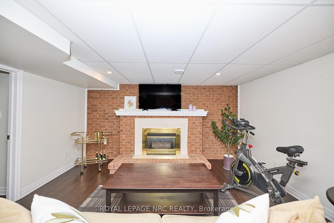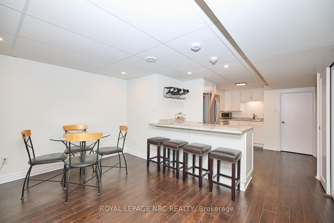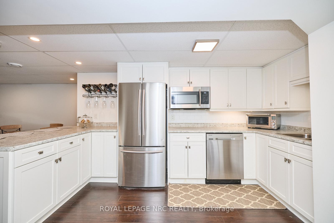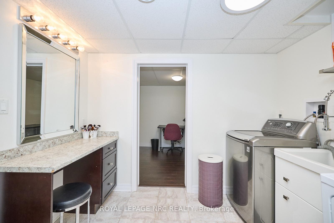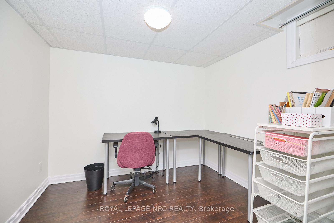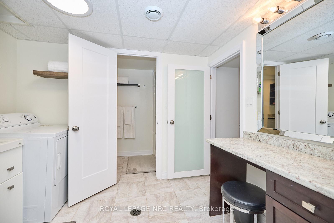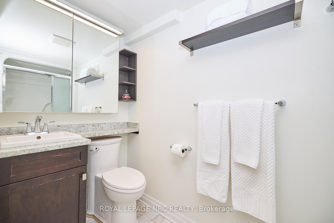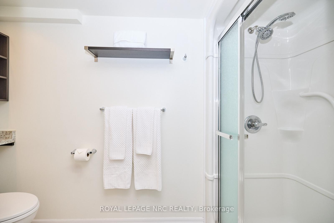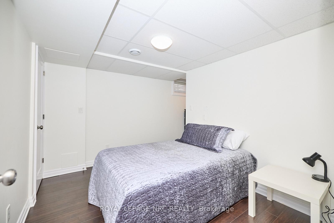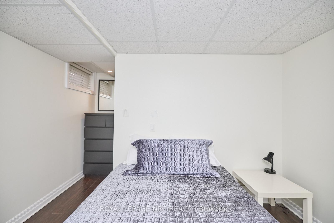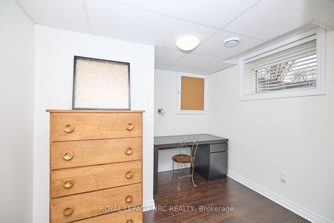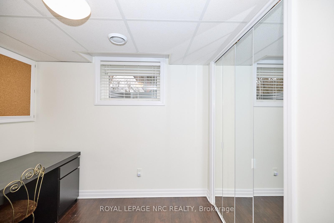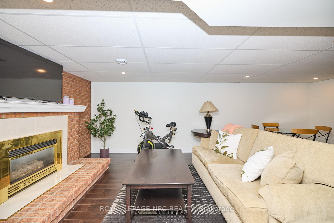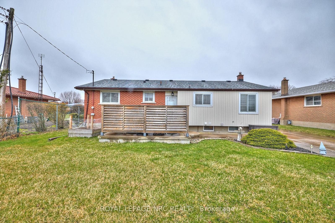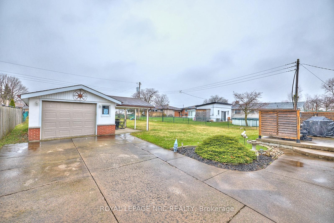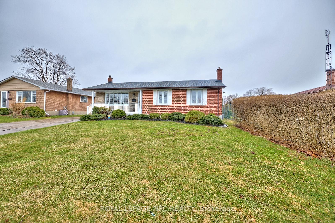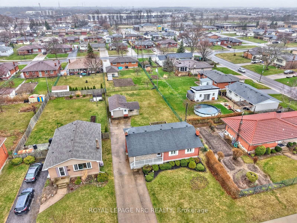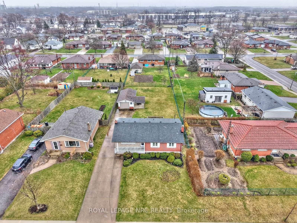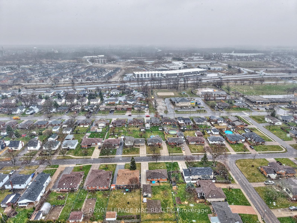$699,900
Available - For Sale
Listing ID: X12077221
75 Rose Aven , Thorold, L2V 3C7, Niagara
| Welcome to 75 Rose Avenue, Thorold - A Move-In Ready Gem! This beautifully maintained 1100SQF brick bungalow sits on an impressive 60 x 159-foot lot, offering space, privacy, and comfort both inside and out. From the charming front porch, to classic window shutters, to the deep garage and extra-long driveway that accommodates multiple vehicles, this home truly checks all the boxes. Step inside to a bright and inviting main floor featuring three generous bedrooms, an updated 4-piece bathroom with a Bluetooth speaker fan for music or podcasts, and plenty of closet and storage space. The cozy, functional layout is ideal for families or investors seeking a turnkey opportunity. A separate entrance leads to a fully finished basement suite - perfect for in-laws, guests, or potential rental income. The basement includes a self-contained kitchen, 3-piece bathroom with a makeup vanity, two bedrooms, an office with a window, and a spacious recroom complete with a gas fireplace. Outside, enjoy the private backyard retreat with a stylish shutter-style fenced sitting area - perfect for relaxing or entertaining. Pride of ownership shines through with numerous updates over the years:* 2025: Upper level freshly painted; new range fan installed* 2024: Front porch refinished, new posts and railings; parging around the house* 2022: Updated main floor bathroom* 2021: New fridge and stove in the upstairs kitchen* 2019: Roof replaced; backyard privacy shutters installed* 2016: Complete basement renovation. Located just minutes from Hwy 406, The Pen Centre, Brock University, schools, shopping, restaurants, and more - this home offers unbeatable convenience in a quiet, family-friendly neighbourhood. Don't miss your chance to own this spacious and move-in-ready home in the heart of Thorold! |
| Price | $699,900 |
| Taxes: | $4307.00 |
| Occupancy: | Owner |
| Address: | 75 Rose Aven , Thorold, L2V 3C7, Niagara |
| Directions/Cross Streets: | Collier Rd South & Richmond St |
| Rooms: | 4 |
| Rooms +: | 3 |
| Bedrooms: | 3 |
| Bedrooms +: | 2 |
| Family Room: | F |
| Basement: | Separate Ent, Finished |
| Level/Floor | Room | Length(ft) | Width(ft) | Descriptions | |
| Room 1 | Main | Living Ro | 14.5 | 10.99 | |
| Room 2 | Main | Dining Ro | 10 | 8 | |
| Room 3 | Main | Kitchen | 10 | 8 | |
| Room 4 | Main | Bedroom | 11.91 | 8.2 | |
| Room 5 | Main | Bedroom 2 | 12 | 10.99 | |
| Room 6 | Main | Bedroom 3 | 10.2 | 8.99 | |
| Room 7 | Basement | Office | 8 | 8 | |
| Room 8 | Basement | Recreatio | 20.01 | 13.81 | |
| Room 9 | Basement | Kitchen | 8.59 | 8 | |
| Room 10 | Basement | Bedroom | 10 | 8 | |
| Room 11 | Basement | Bedroom 2 | 8 | 8 |
| Washroom Type | No. of Pieces | Level |
| Washroom Type 1 | 4 | Main |
| Washroom Type 2 | 3 | Basement |
| Washroom Type 3 | 0 | |
| Washroom Type 4 | 0 | |
| Washroom Type 5 | 0 | |
| Washroom Type 6 | 4 | Main |
| Washroom Type 7 | 3 | Basement |
| Washroom Type 8 | 0 | |
| Washroom Type 9 | 0 | |
| Washroom Type 10 | 0 |
| Total Area: | 0.00 |
| Property Type: | Detached |
| Style: | Bungalow |
| Exterior: | Brick Front |
| Garage Type: | Detached |
| (Parking/)Drive: | Private, P |
| Drive Parking Spaces: | 4 |
| Park #1 | |
| Parking Type: | Private, P |
| Park #2 | |
| Parking Type: | Private |
| Park #3 | |
| Parking Type: | Private Do |
| Pool: | None |
| Approximatly Square Footage: | 1100-1500 |
| CAC Included: | N |
| Water Included: | N |
| Cabel TV Included: | N |
| Common Elements Included: | N |
| Heat Included: | N |
| Parking Included: | N |
| Condo Tax Included: | N |
| Building Insurance Included: | N |
| Fireplace/Stove: | Y |
| Heat Type: | Forced Air |
| Central Air Conditioning: | Central Air |
| Central Vac: | N |
| Laundry Level: | Syste |
| Ensuite Laundry: | F |
| Sewers: | Sewer |
$
%
Years
This calculator is for demonstration purposes only. Always consult a professional
financial advisor before making personal financial decisions.
| Although the information displayed is believed to be accurate, no warranties or representations are made of any kind. |
| ROYAL LEPAGE NRC REALTY |
|
|

Dir:
416-828-2535
Bus:
647-462-9629
| Book Showing | Email a Friend |
Jump To:
At a Glance:
| Type: | Freehold - Detached |
| Area: | Niagara |
| Municipality: | Thorold |
| Neighbourhood: | 557 - Thorold Downtown |
| Style: | Bungalow |
| Tax: | $4,307 |
| Beds: | 3+2 |
| Baths: | 2 |
| Fireplace: | Y |
| Pool: | None |
Locatin Map:
Payment Calculator:

