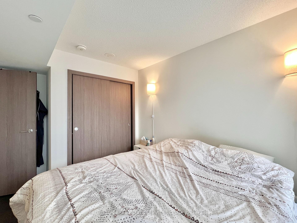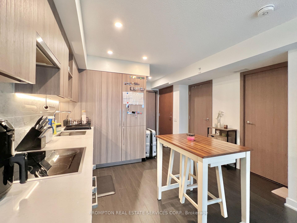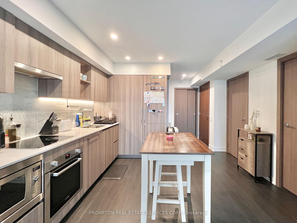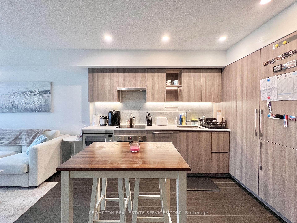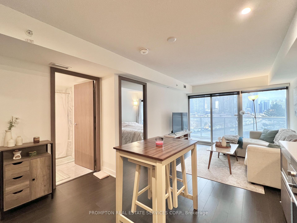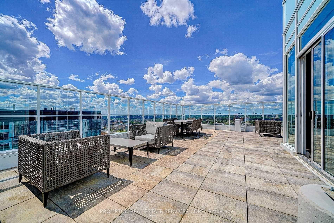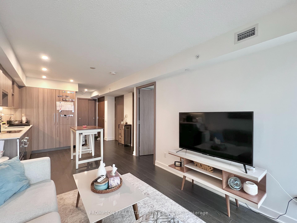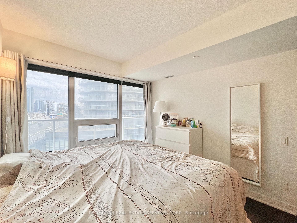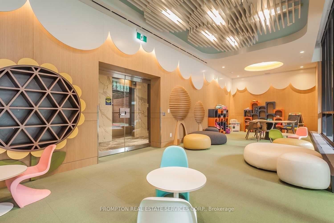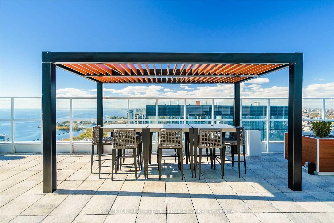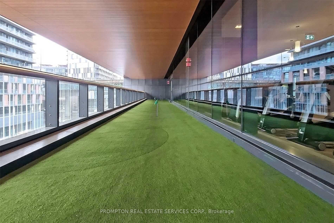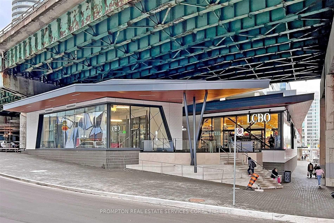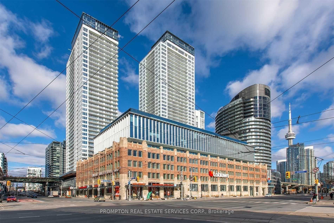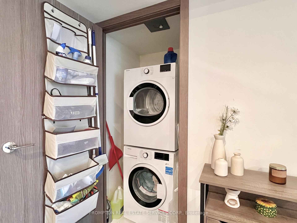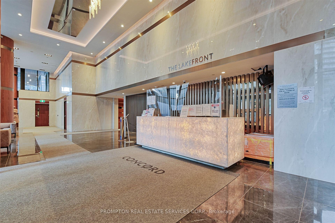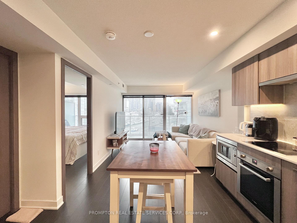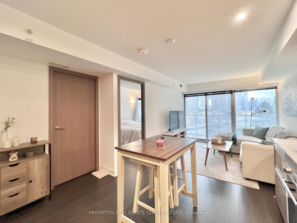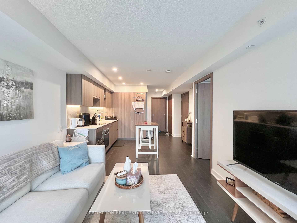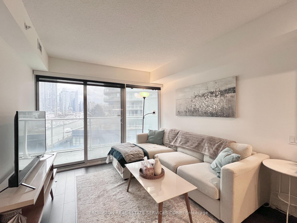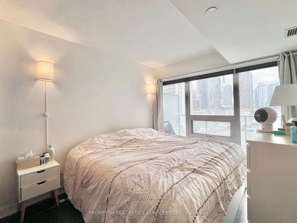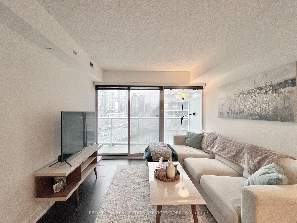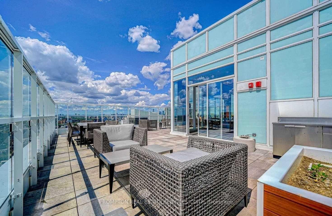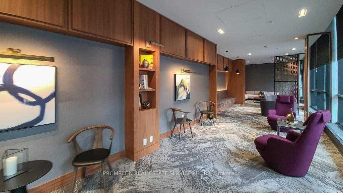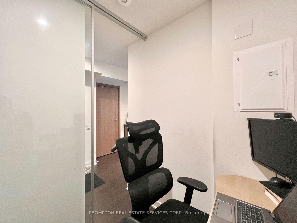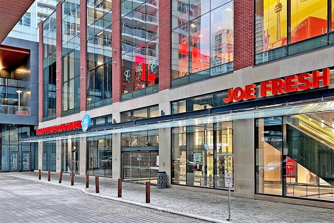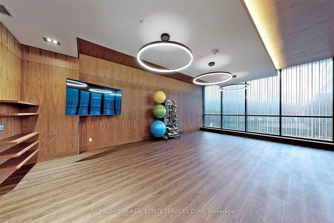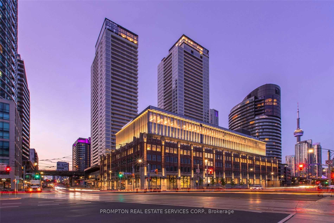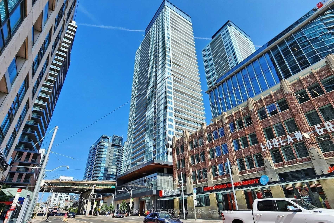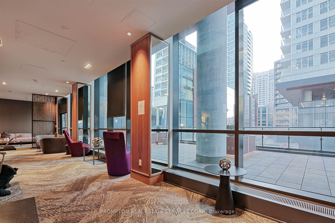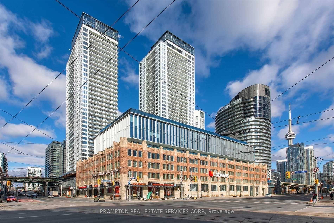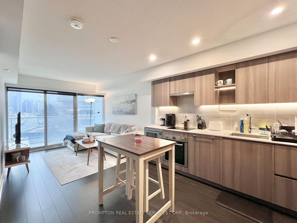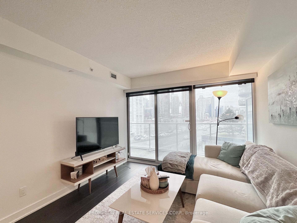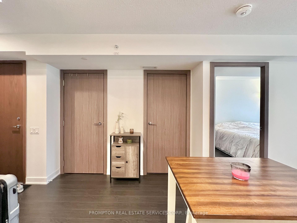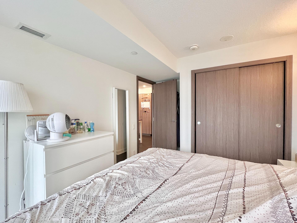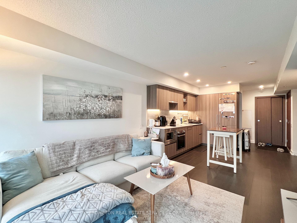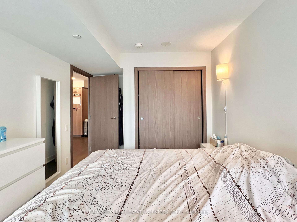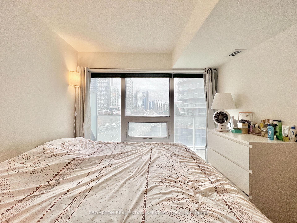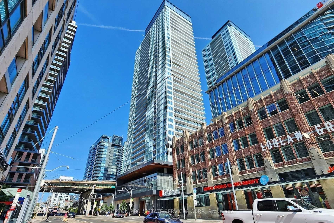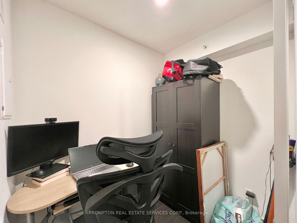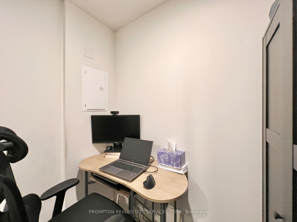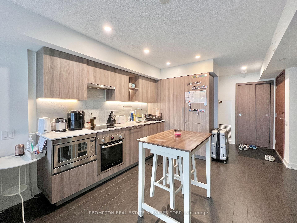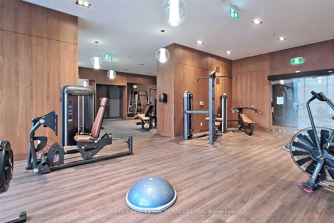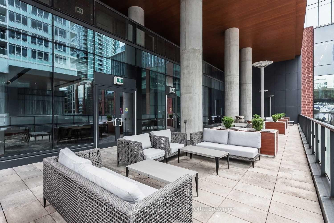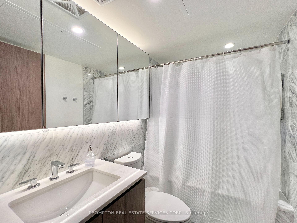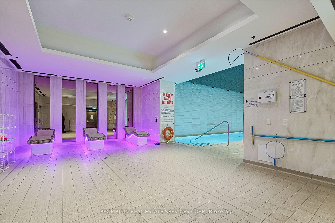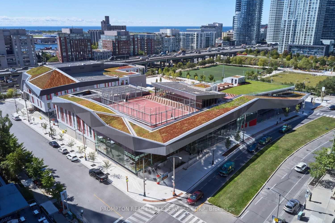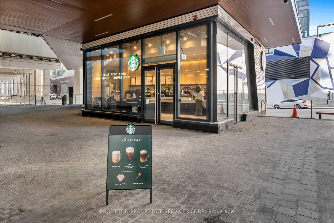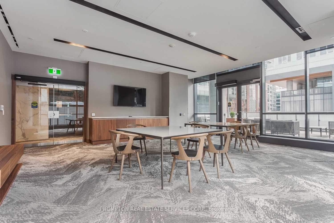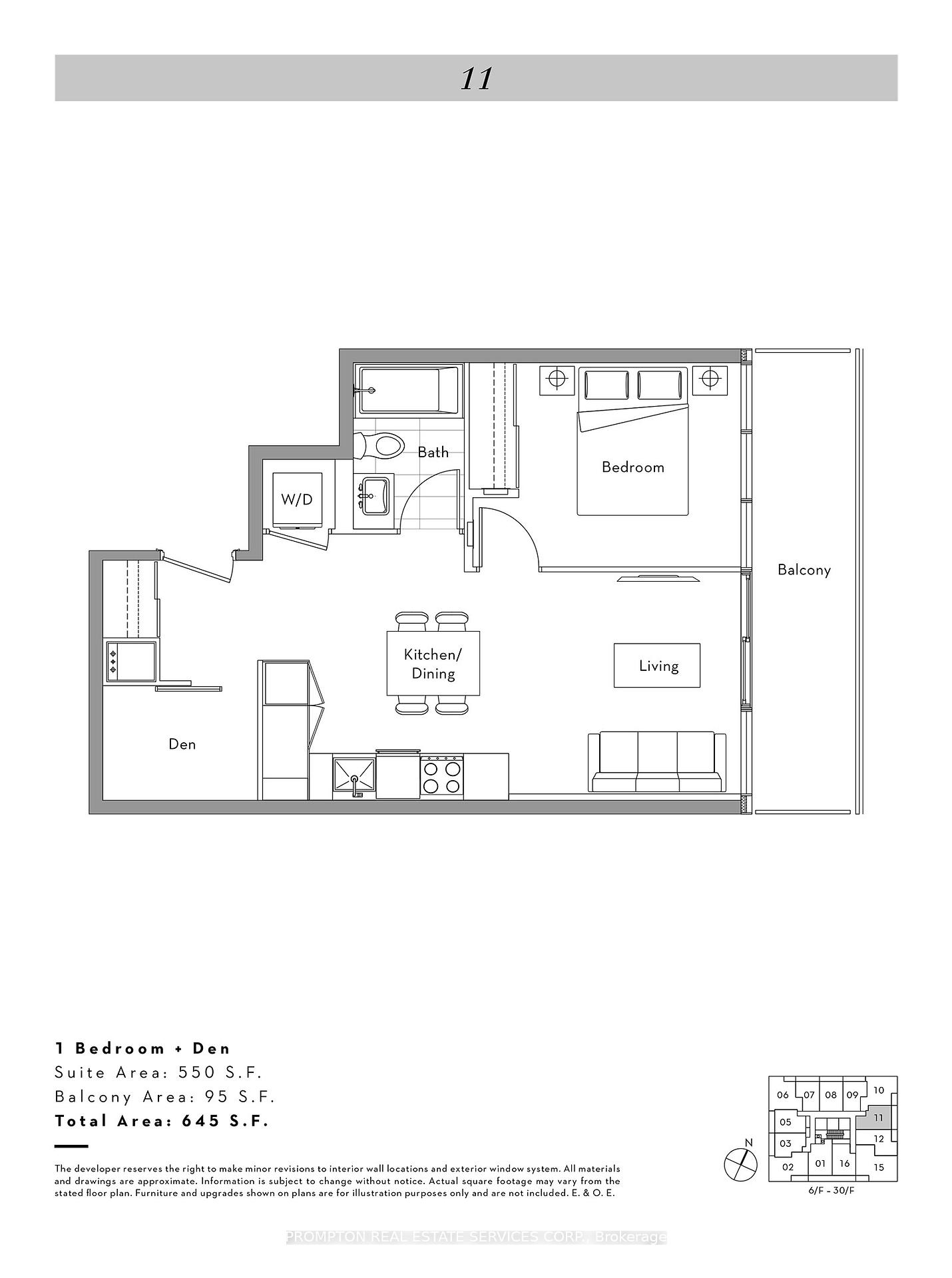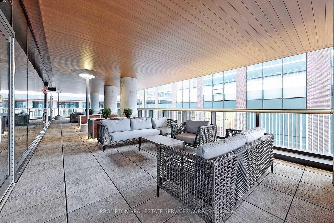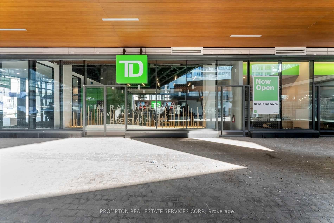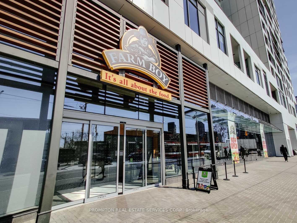$2,550
Available - For Rent
Listing ID: C12078888
17 Bathurst Stre , Toronto, M5V 0N1, Toronto
| Beautiful and well-maintained One-Bedroom+Den with Parking located in the heart of downtown and just steps to the waterfront! This smart efficient floor plan features a stylish L-shaped kitchen with built-in cabinet organizers, a spa-like bath offering a large medicine cabinet with plenty of storage, and a separate den that is ideal for a home office. Enjoy a morning coffee along with spectacular unobstructed views of the CN Tower and City Skyline from your 95-sf balcony. Access to 23,000-sf of hotel-style amenities which include: 24-hr concierge, a well-equipped Fitness Centre and Yoga Studio, Sauna, Wet-Spa Zone, Party Room, 47th Floor Outdoor Lounge & Alfresco Dining, Outdoor BBQ, Wi-Fi Lounge and Study Area, Theatre, Kids' Playroom, Guest Suites, Visitor Parking & more. A convenient location with everything you need within walking distance! Steps to Transit (streetcar to Union+Bathurst subway station), Loblaws, Shoppers, LCBO, Coffee shops, Restaurants, Farmboy, Stackt Market, The Bentway, Fort York Library, Canoe Landing Park and Community Centre. Short walk to Rogers Centre, THE WELL shops & restaurants, King West, Queen West, and trails along the Marina. Easy access to YYZ Airport, DVP/Gardner, and Union Station (VIA Rail/GO Transit/UP Express). Live with ease in a professionally-managed unit and move in May 15th! |
| Price | $2,550 |
| Taxes: | $0.00 |
| Occupancy: | Tenant |
| Address: | 17 Bathurst Stre , Toronto, M5V 0N1, Toronto |
| Postal Code: | M5V 0N1 |
| Province/State: | Toronto |
| Directions/Cross Streets: | Lakeshore / Bathurst |
| Level/Floor | Room | Length(ft) | Width(ft) | Descriptions | |
| Room 1 | Flat | Kitchen | 9.68 | 11.74 | B/I Appliances, Quartz Counter, Laminate |
| Room 2 | Flat | Dining Ro | 13.12 | 11.74 | Combined w/Kitchen, Open Stairs, Laminate |
| Room 3 | Flat | Living Ro | 10 | 9.68 | Window Floor to Ceil, W/O To Balcony, Laminate |
| Room 4 | Flat | Primary B | 10.17 | 8.99 | Window Floor to Ceil, East View, Laminate |
| Room 5 | Flat | Den | 6.99 | 4.76 | Separate Room, Sliding Doors, Laminate |
| Washroom Type | No. of Pieces | Level |
| Washroom Type 1 | 4 | |
| Washroom Type 2 | 0 | |
| Washroom Type 3 | 0 | |
| Washroom Type 4 | 0 | |
| Washroom Type 5 | 0 |
| Total Area: | 0.00 |
| Sprinklers: | Conc |
| Washrooms: | 1 |
| Heat Type: | Forced Air |
| Central Air Conditioning: | Central Air |
| Although the information displayed is believed to be accurate, no warranties or representations are made of any kind. |
| PROMPTON REAL ESTATE SERVICES CORP. |
|
|

Dir:
416-828-2535
Bus:
647-462-9629
| Book Showing | Email a Friend |
Jump To:
At a Glance:
| Type: | Com - Condo Apartment |
| Area: | Toronto |
| Municipality: | Toronto C01 |
| Neighbourhood: | Waterfront Communities C1 |
| Style: | Apartment |
| Beds: | 1+1 |
| Baths: | 1 |
| Fireplace: | N |
Locatin Map:

