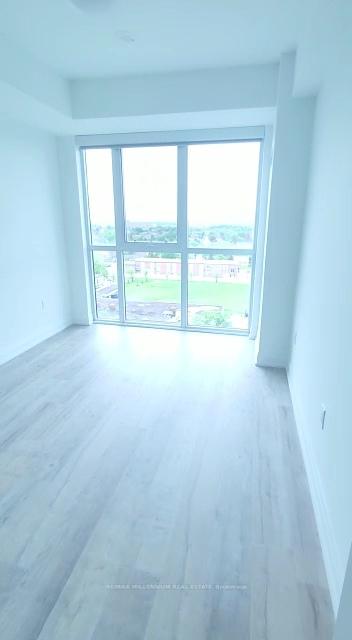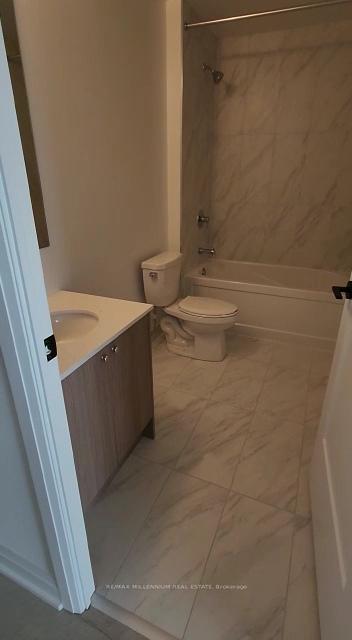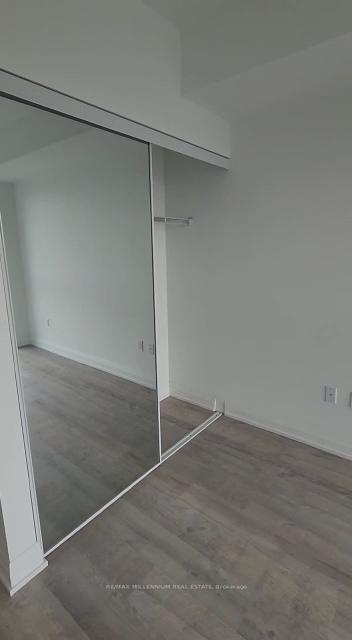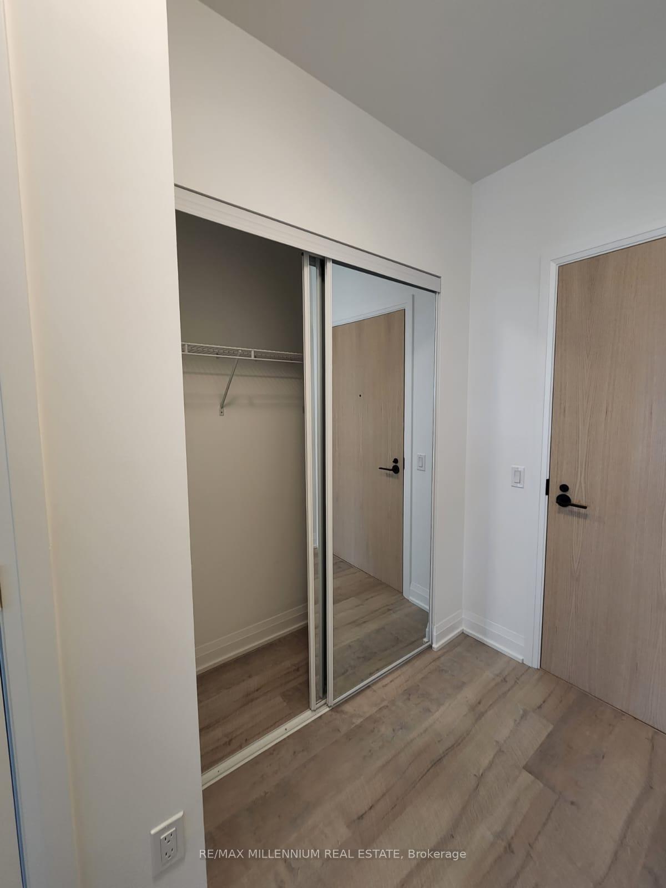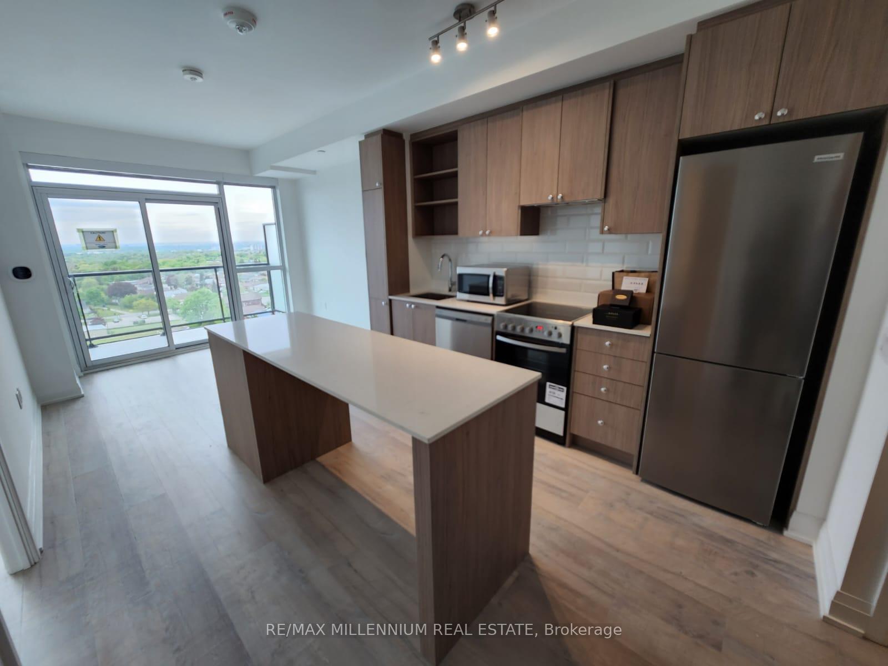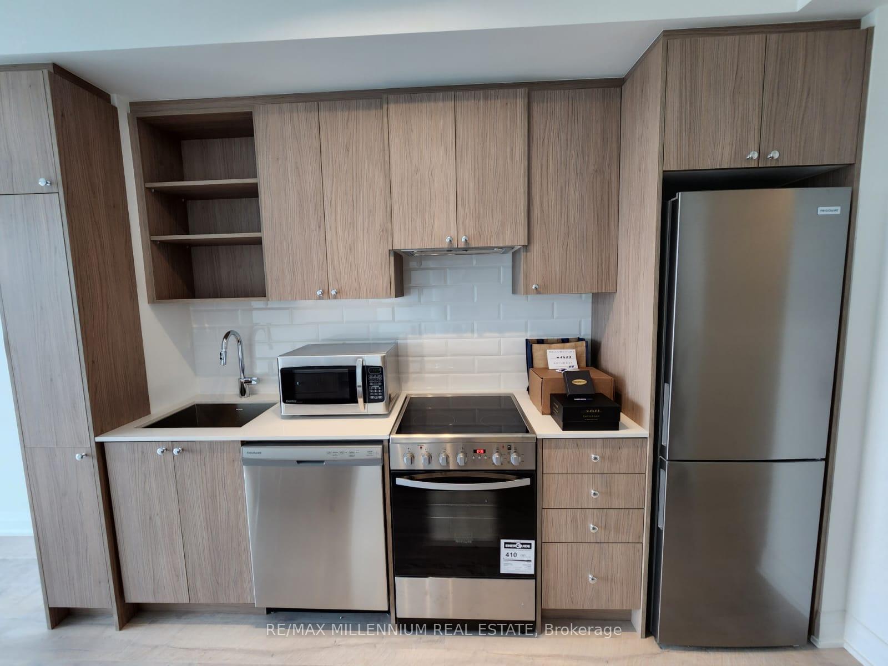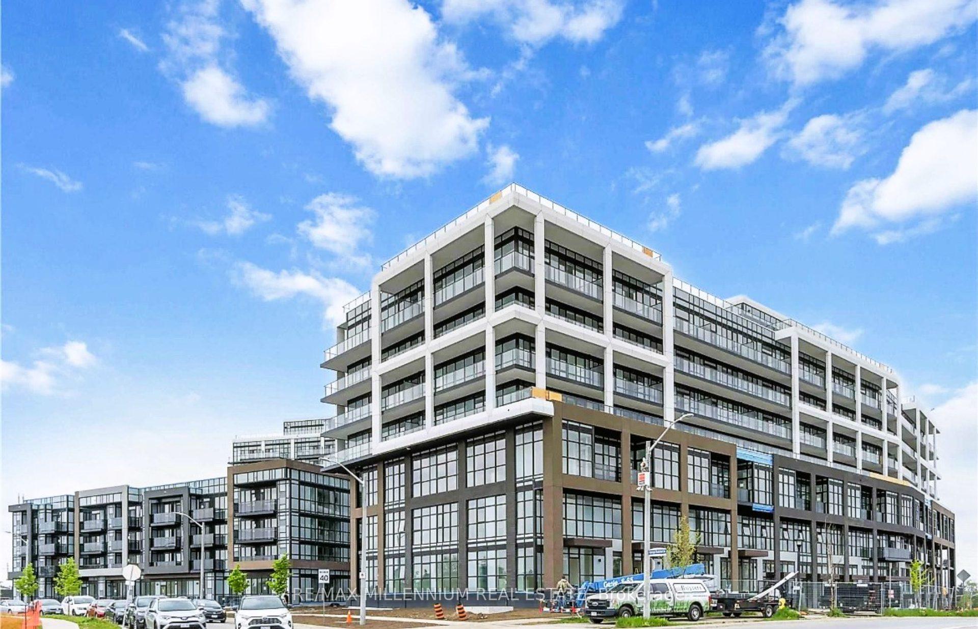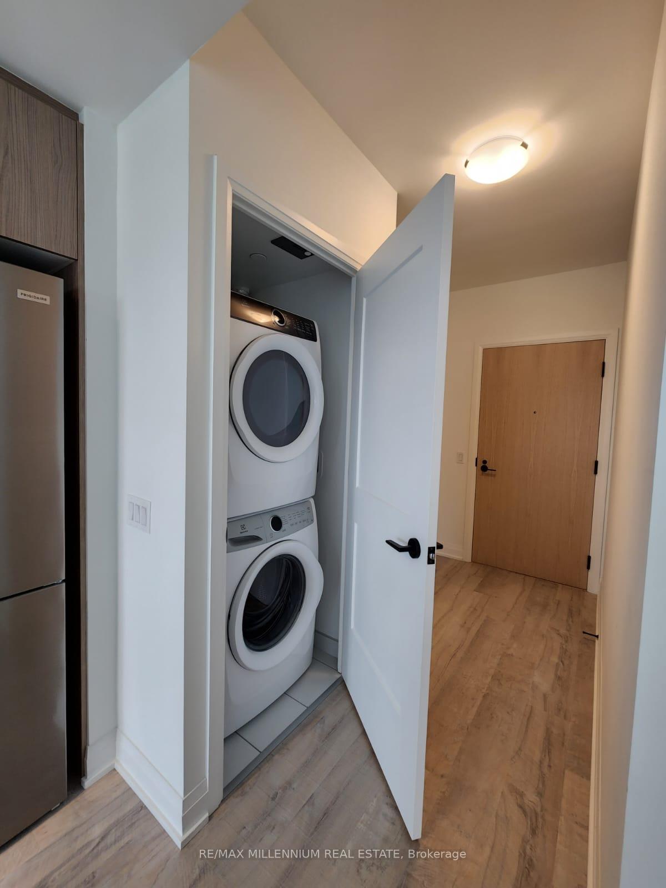$2,100
Available - For Rent
Listing ID: W12078443
50 George Butchart Driv , Toronto, M3K 0C9, Toronto
| Discover this beautifully appointed 1-bedroom unit, ideally situated in a vibrant and serene community at Downsview Park. Enjoy the best of both worlds with a tranquil pond, scenic walking trails, and a dedicated dog park, all while being just moments away from convenient subway access and shopping options.This spacious unit features soaring 9-foot ceilings and an open-concept design, creating a.bright and airy living space. The modern kitchen is a chefs dream, with a central island perfect for meal prep or entertaining. The living and dining areas flow seamlessly, leading to an expansive 105 sq. ft. private Balcony ideal spot to relax or enjoy a morning coffee.The generously sized bedroom and a wall-to-wall window, filling the room with natural light.Additional storage is available with a locker conveniently located in the P1 area. |
| Price | $2,100 |
| Taxes: | $0.00 |
| Occupancy: | Owner |
| Address: | 50 George Butchart Driv , Toronto, M3K 0C9, Toronto |
| Postal Code: | M3K 0C9 |
| Province/State: | Toronto |
| Directions/Cross Streets: | Keele to Downsview Park Drive |
| Washroom Type | No. of Pieces | Level |
| Washroom Type 1 | 4 | Flat |
| Washroom Type 2 | 0 | |
| Washroom Type 3 | 0 | |
| Washroom Type 4 | 0 | |
| Washroom Type 5 | 0 |
| Total Area: | 0.00 |
| Approximatly Age: | 0-5 |
| Washrooms: | 1 |
| Heat Type: | Forced Air |
| Central Air Conditioning: | Central Air |
| Although the information displayed is believed to be accurate, no warranties or representations are made of any kind. |
| RE/MAX MILLENNIUM REAL ESTATE |
|
|

Dir:
416-828-2535
Bus:
647-462-9629
| Book Showing | Email a Friend |
Jump To:
At a Glance:
| Type: | Com - Common Element Con |
| Area: | Toronto |
| Municipality: | Toronto W05 |
| Neighbourhood: | Downsview-Roding-CFB |
| Style: | Apartment |
| Approximate Age: | 0-5 |
| Beds: | 1 |
| Baths: | 1 |
| Fireplace: | N |
Locatin Map:

