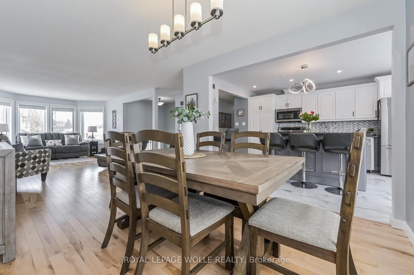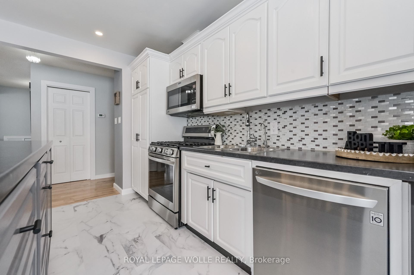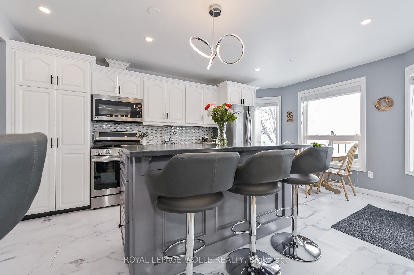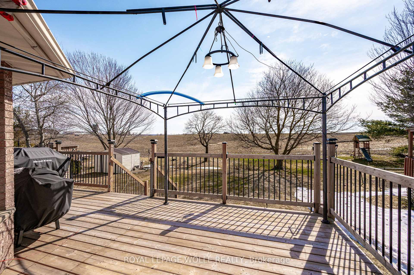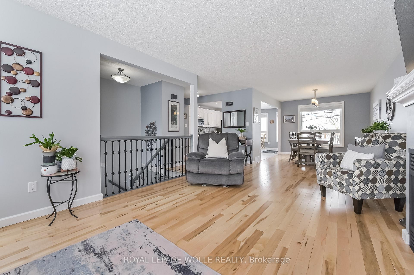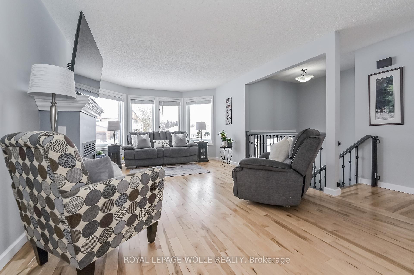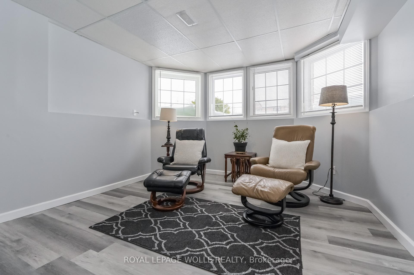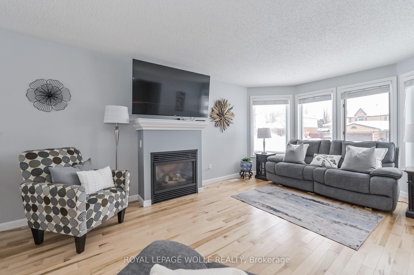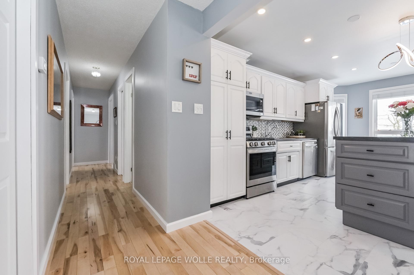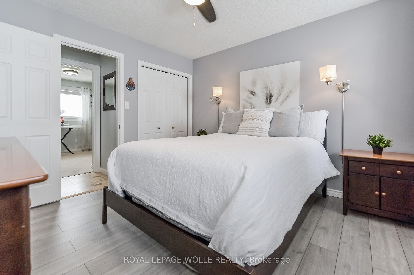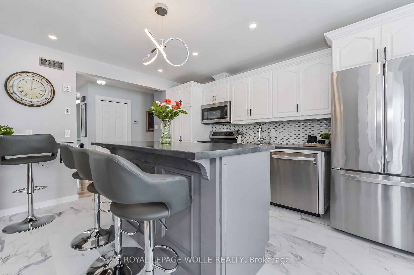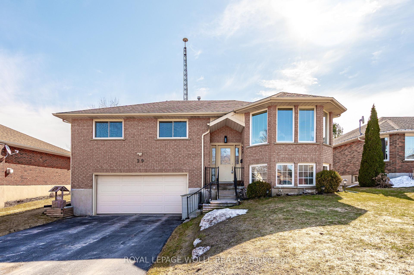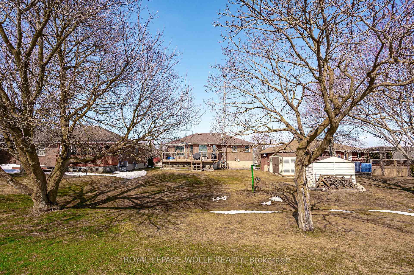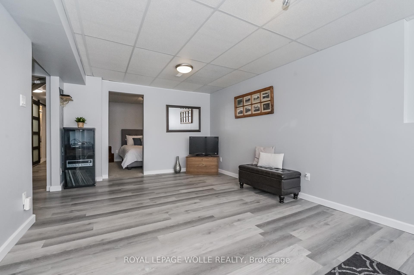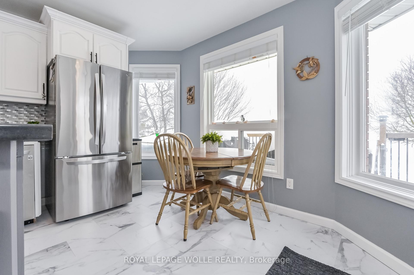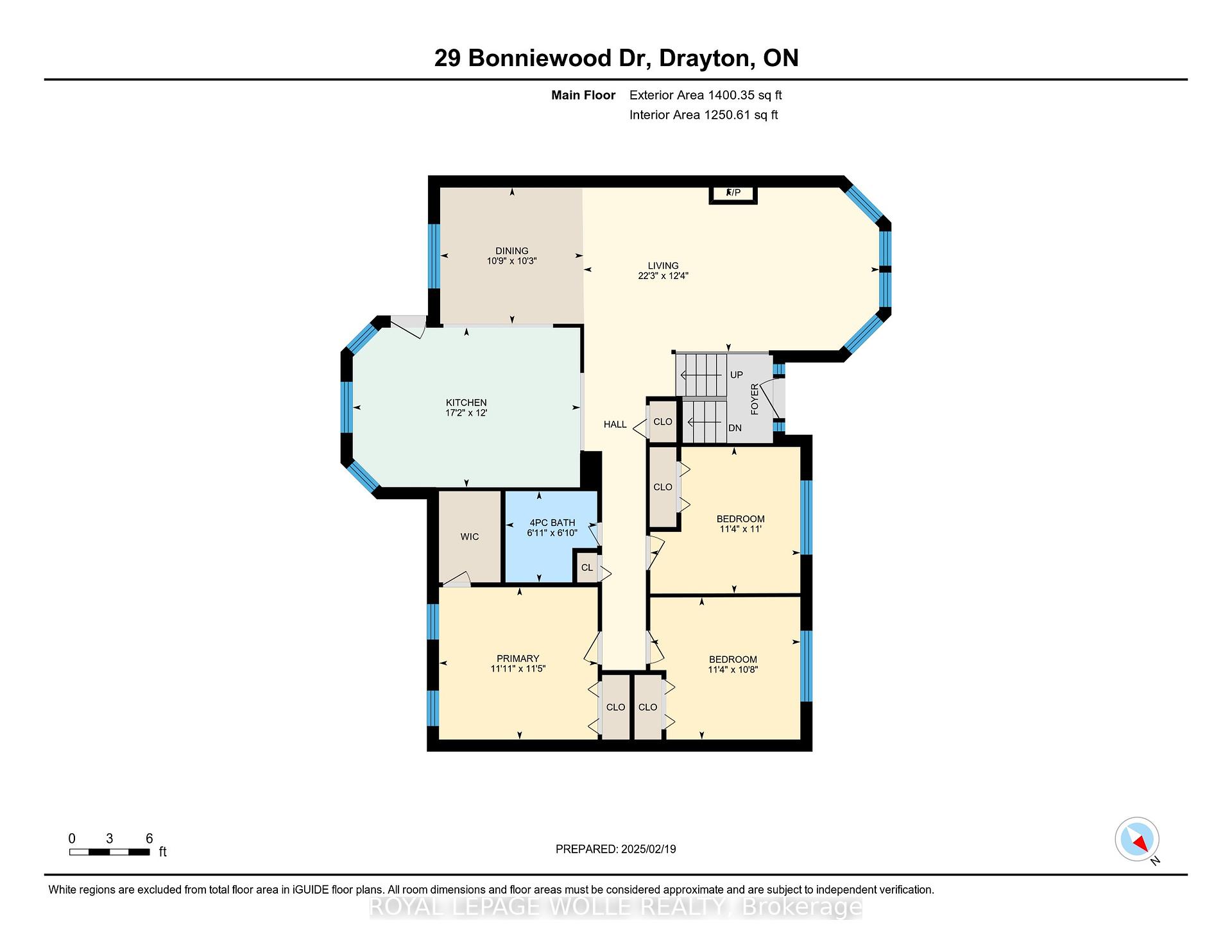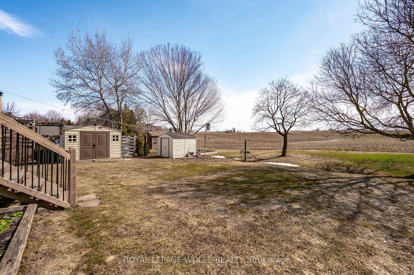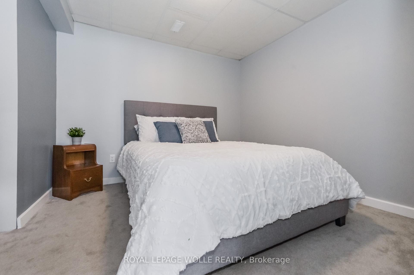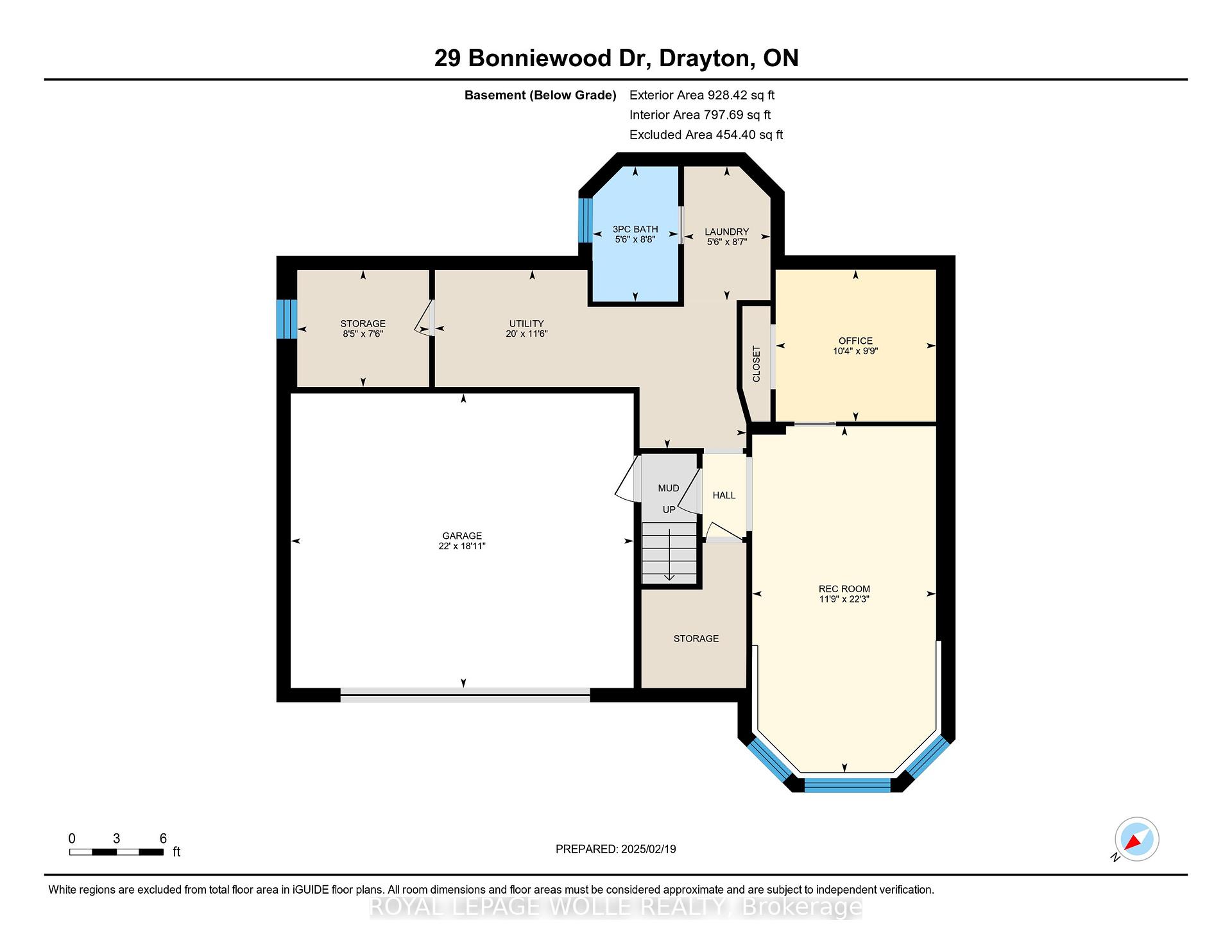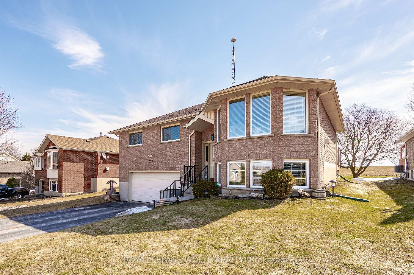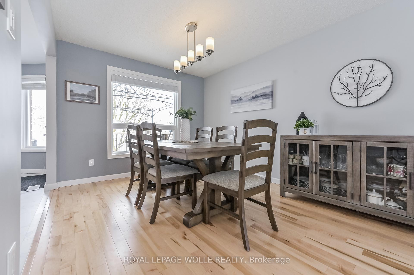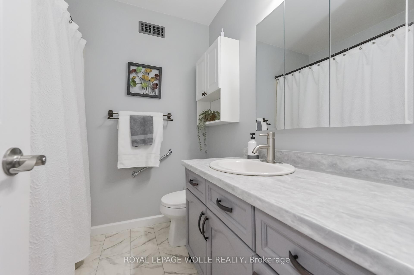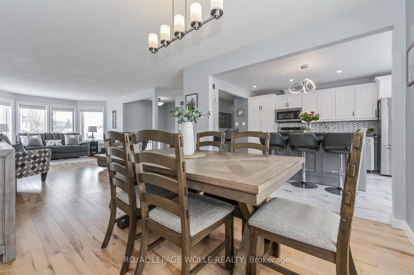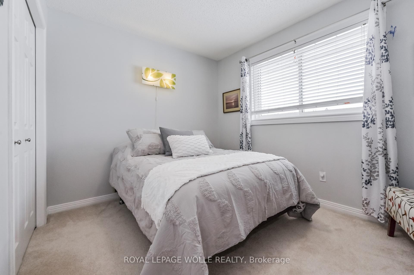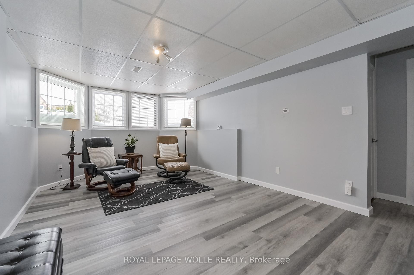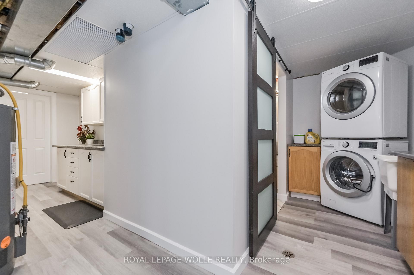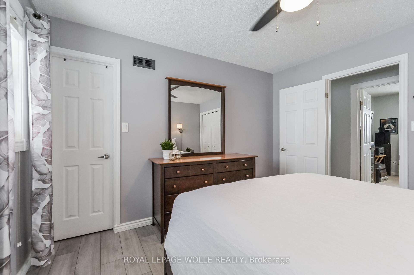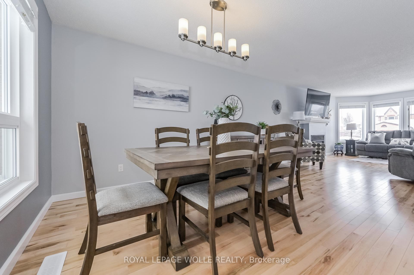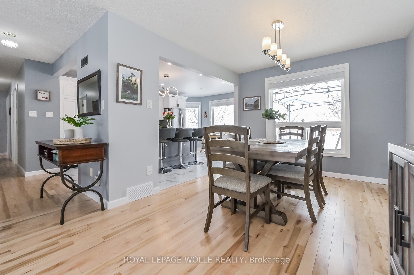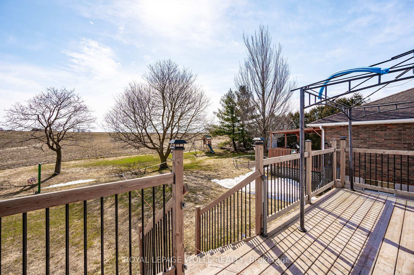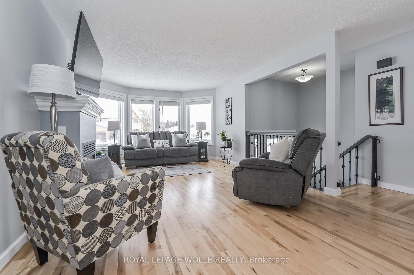$749,900
Available - For Sale
Listing ID: X12042348
29 Bonniewood Driv , Mapleton, N0G 1P0, Wellington
| Looking to get your family out of the city this spring? Well look no further! This Beautiful raised bungalow located on a quiet cul de sac, backing onto farm land in Drayton is waiting for its next family to move in and enjoy. This 3bed +office and 2 bath home complete with Fiber internet, is perfect for the growing family and includes a walk out from the basement to the 2 car heated garage. Upon entering this updated home you will be impressed with the light that comes in from both sides of the home. The oversized livingroom with gas fireplace and expansive windows is a great space to snuggle up with company. The newly renovated kitchen and dining area open up to the livingroom to make it one great entertaining space. Enjoy your 3 bedroom up with one bath. The master bedroom enjoys 2 large closets (one the builder made a closet instead of master ensuite, easily convertable). Downstairs does not feel like a basement as again it enjoys bright big windows. Enjoy those summer nights on your back deck including a gazebo, with farmland behind and natural gas bbq hookup. So peaceful and quiet. Many updates have been done including new deck top and railing(2020) new furnace and AC (2020) remodeled kitchen countertop and floor (2020) engineered hardwood maple flooring dining living and hall (2020) new appliances (2020) new counter and floor in bath (2020) all lighting (2020) new trim (2021)lower bathroom (2021) new flooring basement (2021)new shed (2023) some new windows (2024) new water heater (2025). There have been so Many updates to this family home, which will allow its next owners to move right in and enjoy small town living in a great community! |
| Price | $749,900 |
| Taxes: | $4082.00 |
| Assessment Year: | 2025 |
| Occupancy: | Owner |
| Address: | 29 Bonniewood Driv , Mapleton, N0G 1P0, Wellington |
| Directions/Cross Streets: | Smith |
| Rooms: | 11 |
| Bedrooms: | 3 |
| Bedrooms +: | 0 |
| Family Room: | T |
| Basement: | Finished, Separate Ent |
| Level/Floor | Room | Length(ft) | Width(ft) | Descriptions | |
| Room 1 | Main | Living Ro | 22.24 | 12.37 | |
| Room 2 | Main | Kitchen | 17.12 | 12 | |
| Room 3 | Main | Dining Ro | 10.76 | 10.23 | |
| Room 4 | Main | Primary B | 11.94 | 11.45 | |
| Room 5 | Main | Bedroom 2 | 11.28 | 11.02 | |
| Room 6 | Main | Bedroom 3 | 11.28 | 10.69 | |
| Room 7 | Main | Bathroom | 6.89 | 6.86 | 4 Pc Bath |
| Room 8 | Basement | Office | 9.74 | 10.3 | |
| Room 9 | Basement | Family Ro | 22.24 | 11.78 | |
| Room 10 | Basement | Kitchen | 11.48 | 19.98 | |
| Room 11 | Basement | Laundry | 8.59 | 5.54 | |
| Room 12 | Basement | Bathroom | 8.66 | 5.48 | 3 Pc Bath |
| Room 13 | Basement | Other | 7.51 | 8.46 |
| Washroom Type | No. of Pieces | Level |
| Washroom Type 1 | 4 | Main |
| Washroom Type 2 | 3 | Basement |
| Washroom Type 3 | 0 | |
| Washroom Type 4 | 0 | |
| Washroom Type 5 | 0 |
| Total Area: | 0.00 |
| Approximatly Age: | 31-50 |
| Property Type: | Detached |
| Style: | Bungalow-Raised |
| Exterior: | Brick |
| Garage Type: | Attached |
| Drive Parking Spaces: | 4 |
| Pool: | None |
| Approximatly Age: | 31-50 |
| Approximatly Square Footage: | 1100-1500 |
| Property Features: | Clear View |
| CAC Included: | N |
| Water Included: | N |
| Cabel TV Included: | N |
| Common Elements Included: | N |
| Heat Included: | N |
| Parking Included: | N |
| Condo Tax Included: | N |
| Building Insurance Included: | N |
| Fireplace/Stove: | Y |
| Heat Type: | Forced Air |
| Central Air Conditioning: | Central Air |
| Central Vac: | Y |
| Laundry Level: | Syste |
| Ensuite Laundry: | F |
| Sewers: | Sewer |
$
%
Years
This calculator is for demonstration purposes only. Always consult a professional
financial advisor before making personal financial decisions.
| Although the information displayed is believed to be accurate, no warranties or representations are made of any kind. |
| ROYAL LEPAGE WOLLE REALTY |
|
|

Dir:
416-828-2535
Bus:
647-462-9629
| Virtual Tour | Book Showing | Email a Friend |
Jump To:
At a Glance:
| Type: | Freehold - Detached |
| Area: | Wellington |
| Municipality: | Mapleton |
| Neighbourhood: | Rural Mapleton |
| Style: | Bungalow-Raised |
| Approximate Age: | 31-50 |
| Tax: | $4,082 |
| Beds: | 3 |
| Baths: | 2 |
| Fireplace: | Y |
| Pool: | None |
Locatin Map:
Payment Calculator:

