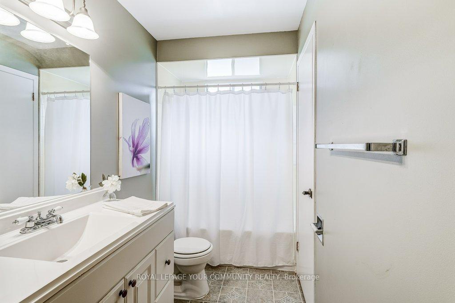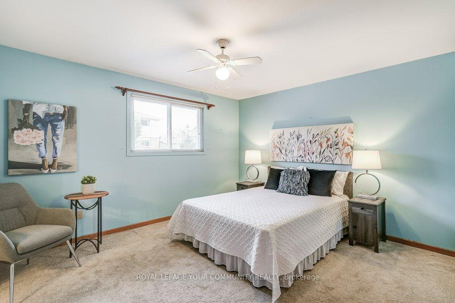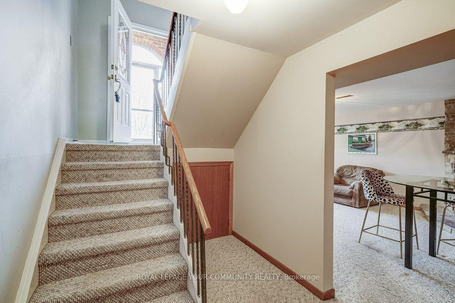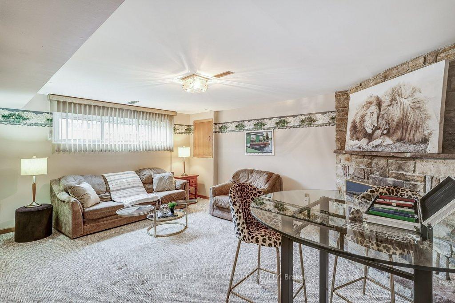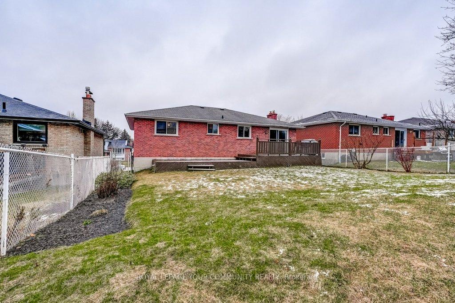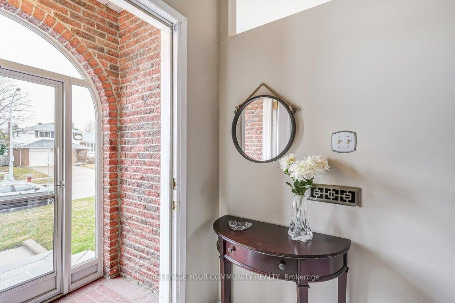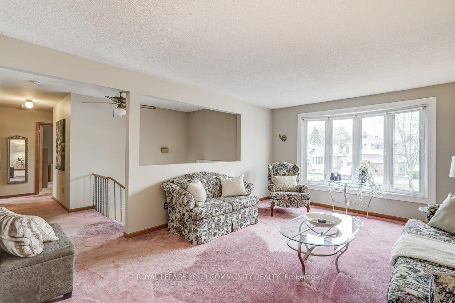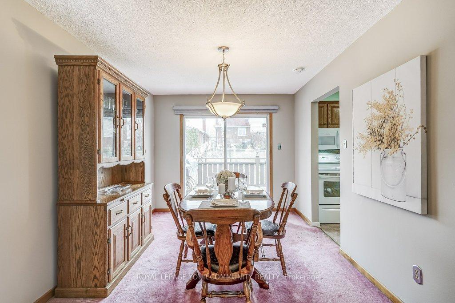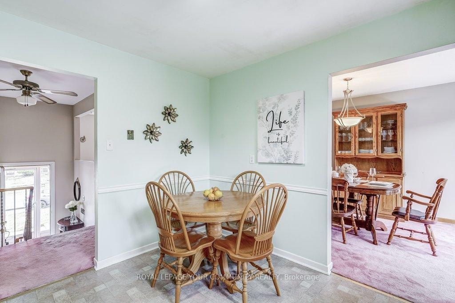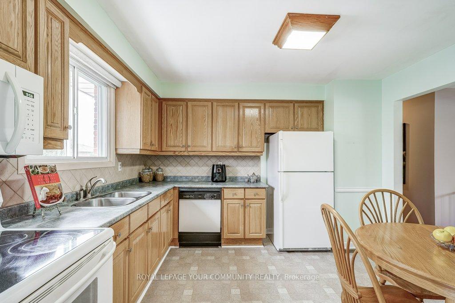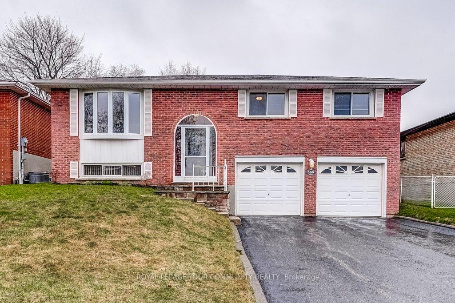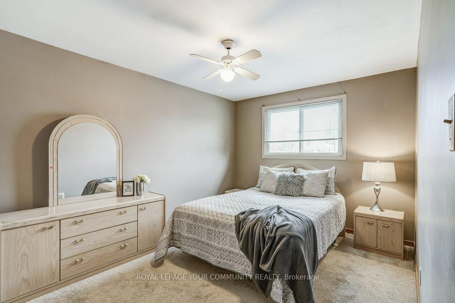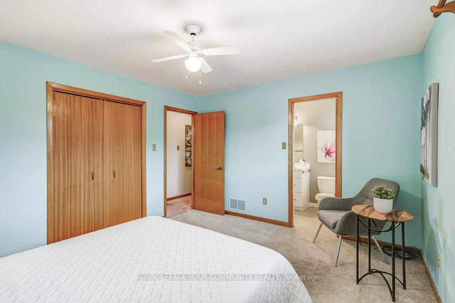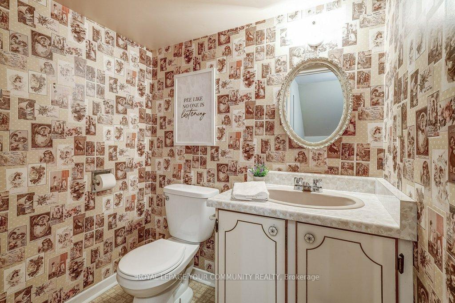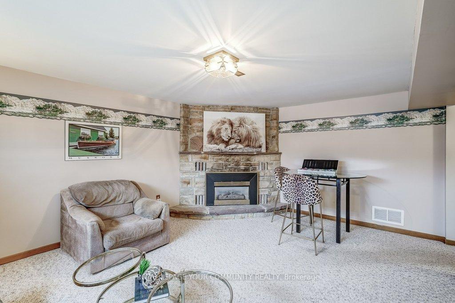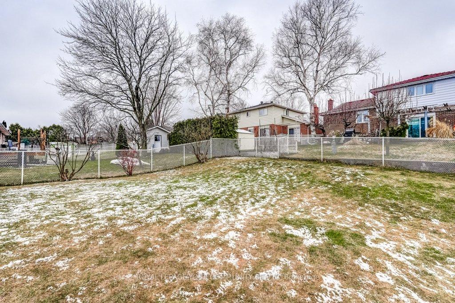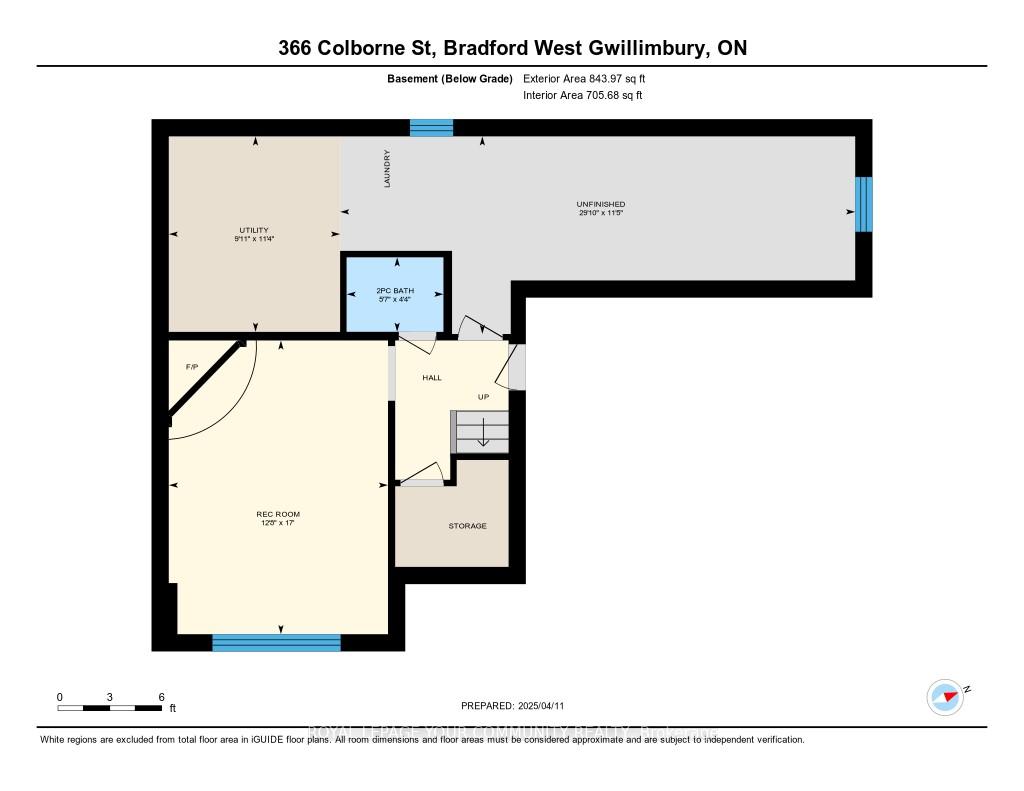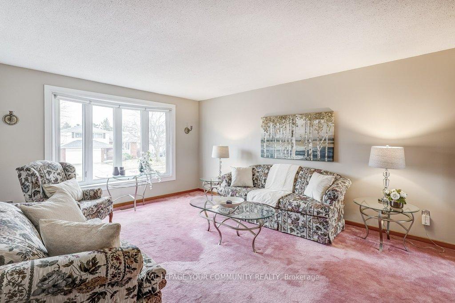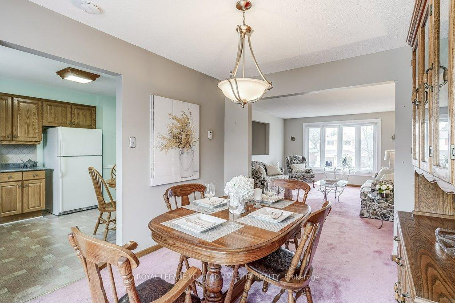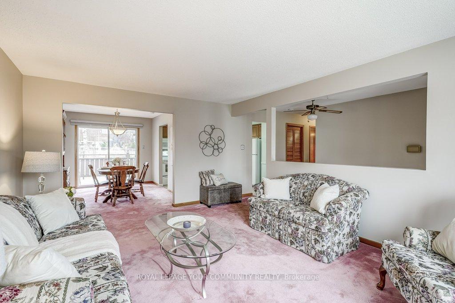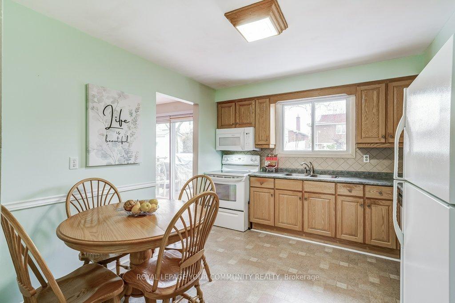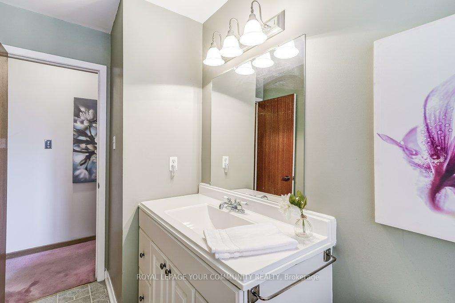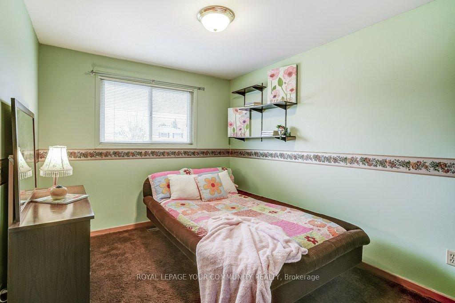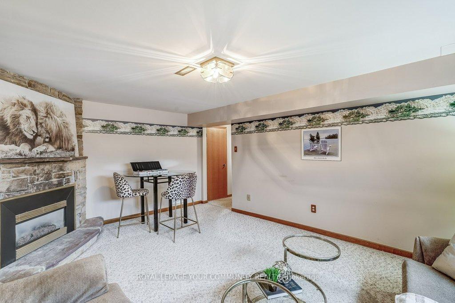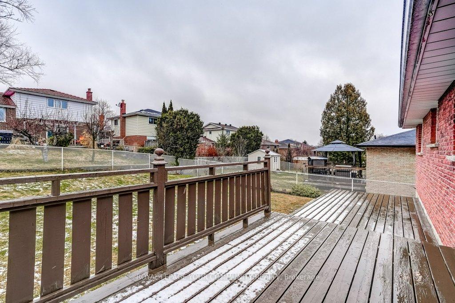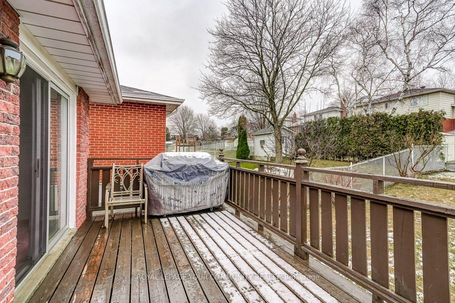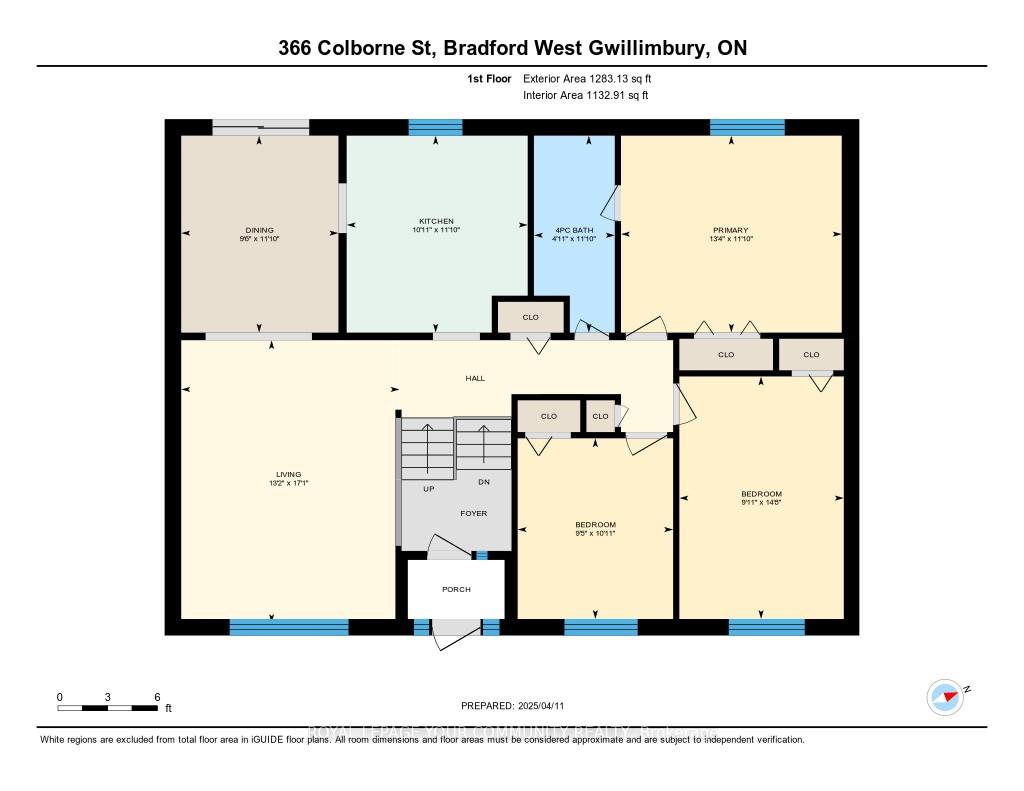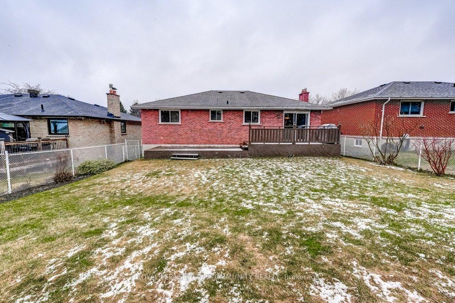$879,000
Available - For Sale
Listing ID: N12078774
366 Colborne Stre , Bradford West Gwillimbury, L3Z 1C8, Simcoe
| Welcome to this demand neighbourhood! A great place for first time buyers or a growing family, to get into a Detached home on a large lot! Pride of ownership shows in this charming, bright, raised bungalow that has been lovingly maintained by the original owners. Now it is your turn to add your touches to this solid brick house and call it 'Home'! For indoor living, the LR/DR combo is spacious and bright with a walk out to your deck. The sliding door blinds are easy to manage & were installed in the past year. The re-faced & neutral kitchen cupboards and ceramic backsplash allow you to enjoy this eat-in kitchen right away! 3 good sized bedrooms offer ample space for sleeping, home office &/or additional living space/den as needed. Downstairs you can get cozy with a stone gas fireplace in the family room. A large storage and utility space that is clean, dry and bright is available for your laundry and storage needs. You also have easy indoor access to an attached double garage with insulated doors. Ample parking in the double-wide driveway with no sidewalk. Enjoy the afternoon sun outdoors with your 2-level deck for barbeques and family gatherings. Or expand your fun onto the large, fenced back yard! The kitchen and main bathroom have had some updates. Some windows have been replaced. You will find schools, parks, shopping and transit all nearby for your convenience. Hwy 400 is nearby for easy commuting. This is a wonderful home and location! |
| Price | $879,000 |
| Taxes: | $4411.00 |
| Assessment Year: | 2024 |
| Occupancy: | Owner |
| Address: | 366 Colborne Stre , Bradford West Gwillimbury, L3Z 1C8, Simcoe |
| Directions/Cross Streets: | Britannia & Colborne |
| Rooms: | 6 |
| Rooms +: | 2 |
| Bedrooms: | 3 |
| Bedrooms +: | 0 |
| Family Room: | F |
| Basement: | Partially Fi |
| Level/Floor | Room | Length(ft) | Width(ft) | Descriptions | |
| Room 1 | Main | Living Ro | 17.06 | 13.15 | Combined w/Dining, Bow Window, Broadloom |
| Room 2 | Main | Dining Ro | 11.87 | 9.48 | Combined w/Living, Sliding Doors, Walk-Out |
| Room 3 | Main | Kitchen | 11.87 | 10.92 | Eat-in Kitchen, B/I Dishwasher, Double Sink |
| Room 4 | Main | Primary B | 13.32 | 11.87 | Double Closet, Semi Ensuite |
| Room 5 | Main | Bedroom 2 | 14.63 | 9.91 | Closet |
| Room 6 | Main | Bedroom 3 | 10.89 | 9.38 | Closet |
| Room 7 | Basement | Family Ro | 16.99 | 12.69 | Stone Fireplace, Gas Fireplace, Broadloom |
| Room 8 | Basement | Utility R | 11.32 | 9.91 | Combined w/Laundry, Laundry Sink |
| Room 9 | Basement | Other | 29.82 | 11.45 |
| Washroom Type | No. of Pieces | Level |
| Washroom Type 1 | 4 | Main |
| Washroom Type 2 | 2 | Basement |
| Washroom Type 3 | 0 | |
| Washroom Type 4 | 0 | |
| Washroom Type 5 | 0 |
| Total Area: | 0.00 |
| Approximatly Age: | 31-50 |
| Property Type: | Detached |
| Style: | Bungalow-Raised |
| Exterior: | Brick |
| Garage Type: | Attached |
| Drive Parking Spaces: | 4 |
| Pool: | None |
| Approximatly Age: | 31-50 |
| Approximatly Square Footage: | 1100-1500 |
| CAC Included: | N |
| Water Included: | N |
| Cabel TV Included: | N |
| Common Elements Included: | N |
| Heat Included: | N |
| Parking Included: | N |
| Condo Tax Included: | N |
| Building Insurance Included: | N |
| Fireplace/Stove: | Y |
| Heat Type: | Forced Air |
| Central Air Conditioning: | Central Air |
| Central Vac: | Y |
| Laundry Level: | Syste |
| Ensuite Laundry: | F |
| Sewers: | Sewer |
$
%
Years
This calculator is for demonstration purposes only. Always consult a professional
financial advisor before making personal financial decisions.
| Although the information displayed is believed to be accurate, no warranties or representations are made of any kind. |
| ROYAL LEPAGE YOUR COMMUNITY REALTY |
|
|

Dir:
416-828-2535
Bus:
647-462-9629
| Virtual Tour | Book Showing | Email a Friend |
Jump To:
At a Glance:
| Type: | Freehold - Detached |
| Area: | Simcoe |
| Municipality: | Bradford West Gwillimbury |
| Neighbourhood: | Bradford |
| Style: | Bungalow-Raised |
| Approximate Age: | 31-50 |
| Tax: | $4,411 |
| Beds: | 3 |
| Baths: | 2 |
| Fireplace: | Y |
| Pool: | None |
Locatin Map:
Payment Calculator:

