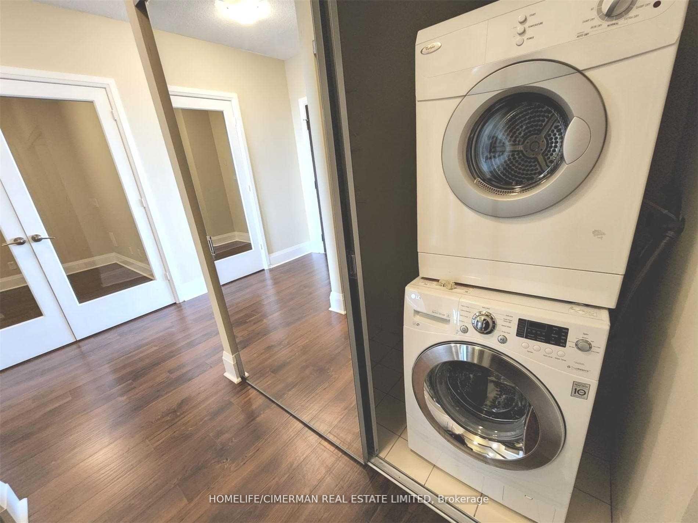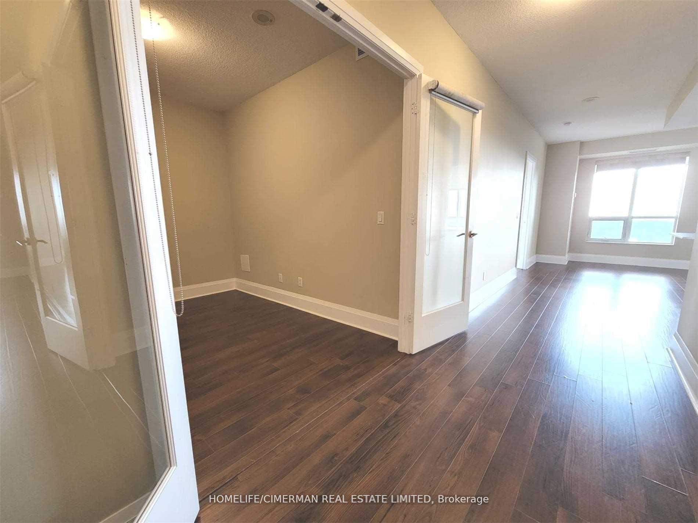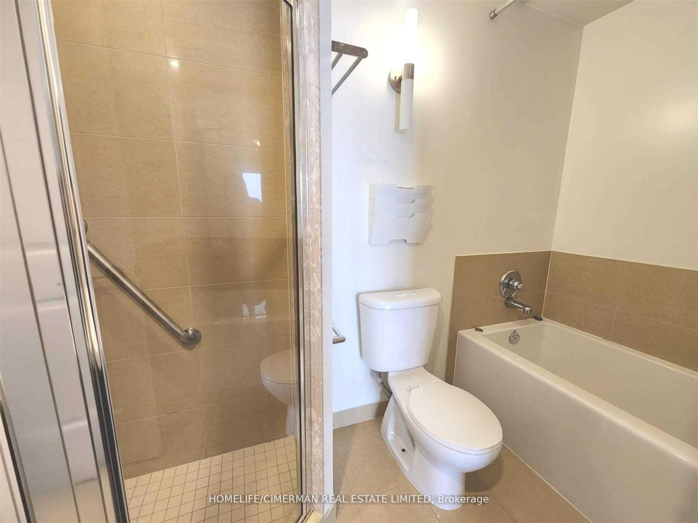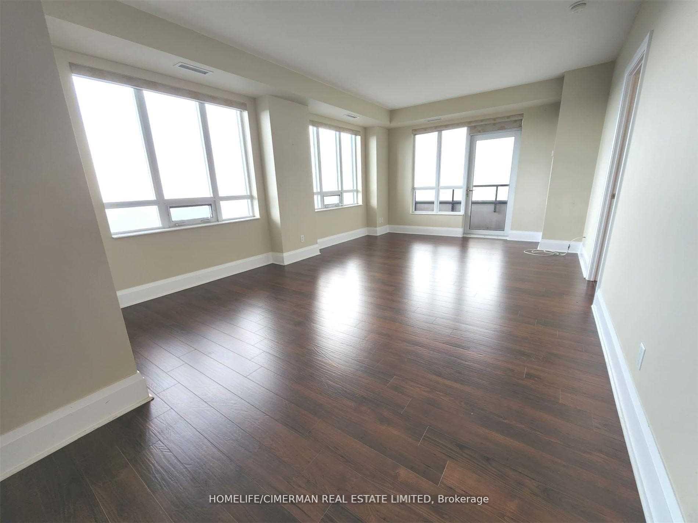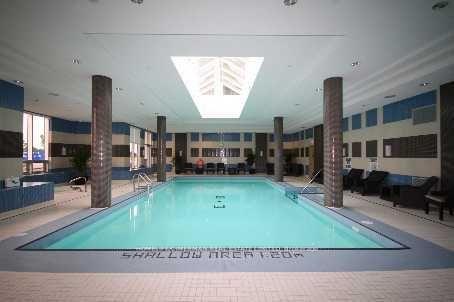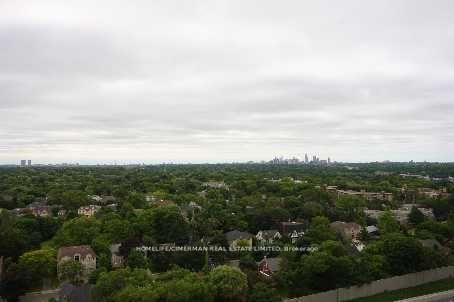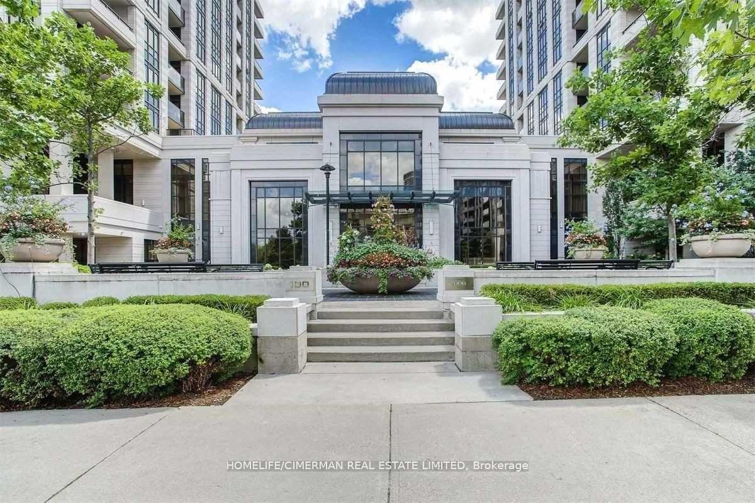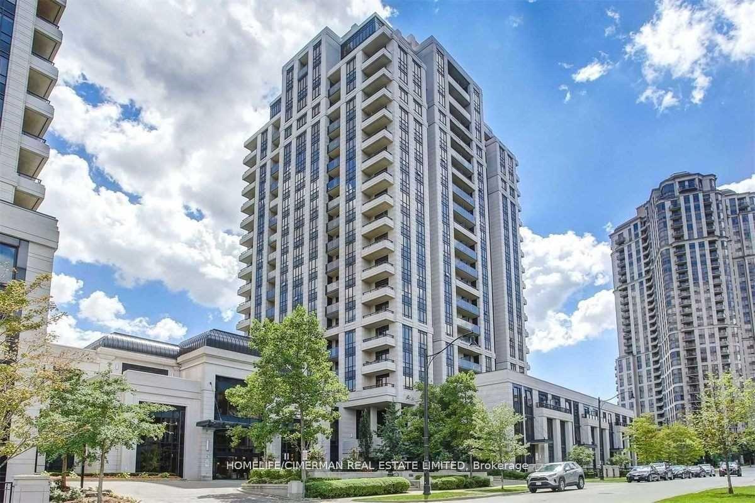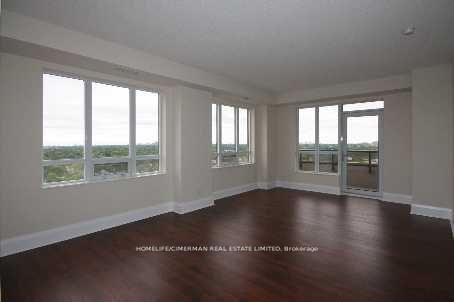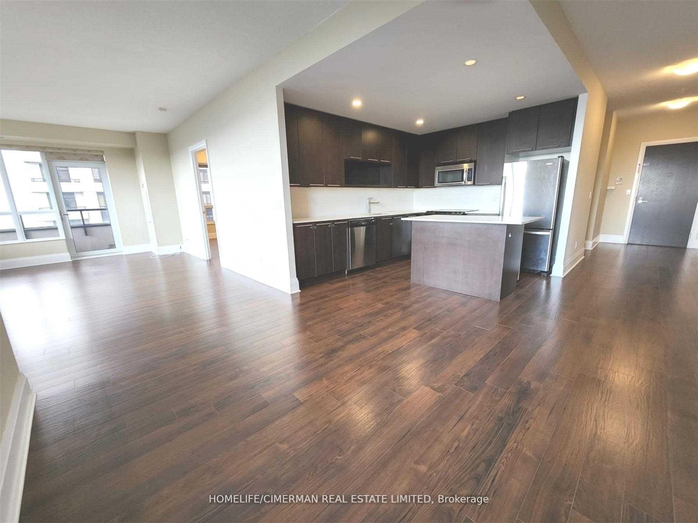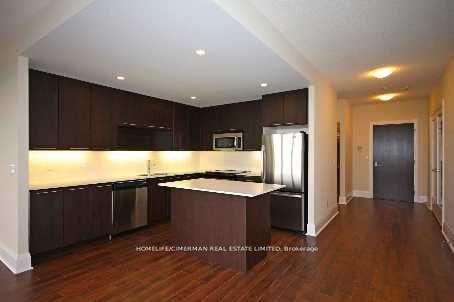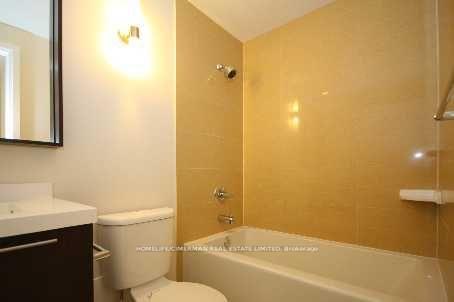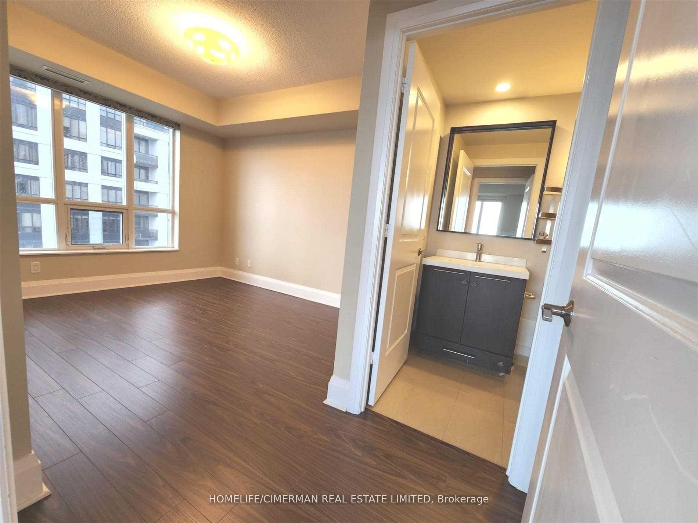$4,480
Available - For Rent
Listing ID: C12078223
100 Harrison Garden Boul , Toronto, M2N 0C2, Toronto
| One of the largest suites in the building, this bright and airy 1454 sq ft corner unit functional layout offers two spacious bedrooms with walk-in closets and ensuites, plus a features 9 ft ceilings, unobstructed southwest views, and large windows throughout. The separate den with French doors ideal as a home office or third bedroom. Enjoy top-tier amenities including an indoor pool, party room, media/card room, and private library. Steps to the subway, Hwy 401, and the shops and restaurants of Yonge Street. |
| Price | $4,480 |
| Taxes: | $0.00 |
| Occupancy: | Tenant |
| Address: | 100 Harrison Garden Boul , Toronto, M2N 0C2, Toronto |
| Postal Code: | M2N 0C2 |
| Province/State: | Toronto |
| Directions/Cross Streets: | Yonge St. / Sheppard Ave. W. |
| Level/Floor | Room | Length(ft) | Width(ft) | Descriptions | |
| Room 1 | Flat | Living Ro | Laminate, W/O To Balcony, Large Window | ||
| Room 2 | Flat | Dining Ro | Laminate, Combined w/Kitchen, Large Window | ||
| Room 3 | Flat | Kitchen | Laminate, Combined w/Dining, Stainless Steel Appl | ||
| Room 4 | Flat | Primary B | 5 Pc Ensuite, Walk-In Closet(s), Large Window | ||
| Room 5 | Flat | Bedroom 2 | 4 Pc Ensuite, Walk-In Closet(s), Large Window | ||
| Room 6 | Flat | Bedroom 3 | Laminate, French Doors, Separate Room |
| Washroom Type | No. of Pieces | Level |
| Washroom Type 1 | 2 | Flat |
| Washroom Type 2 | 4 | Flat |
| Washroom Type 3 | 5 | Flat |
| Washroom Type 4 | 0 | |
| Washroom Type 5 | 0 |
| Total Area: | 0.00 |
| Washrooms: | 3 |
| Heat Type: | Heat Pump |
| Central Air Conditioning: | Central Air |
| Elevator Lift: | True |
| Although the information displayed is believed to be accurate, no warranties or representations are made of any kind. |
| HOMELIFE/CIMERMAN REAL ESTATE LIMITED |
|
|

Dir:
416-828-2535
Bus:
647-462-9629
| Book Showing | Email a Friend |
Jump To:
At a Glance:
| Type: | Com - Condo Apartment |
| Area: | Toronto |
| Municipality: | Toronto C14 |
| Neighbourhood: | Willowdale East |
| Style: | Apartment |
| Beds: | 2+1 |
| Baths: | 3 |
| Fireplace: | N |
Locatin Map:

