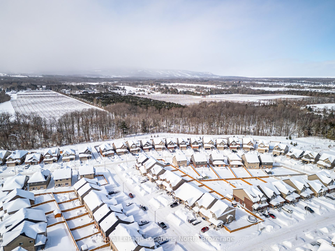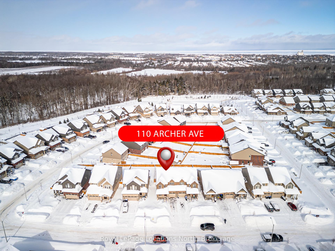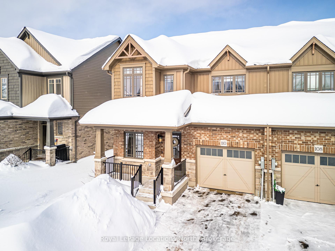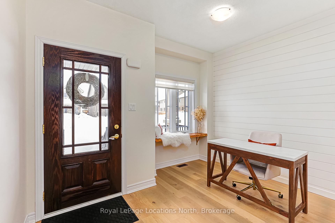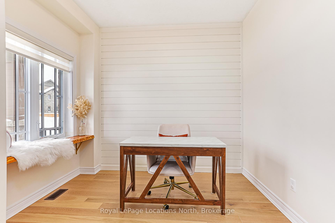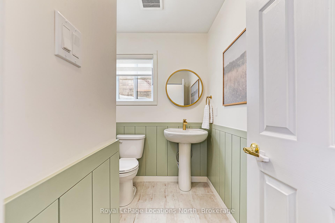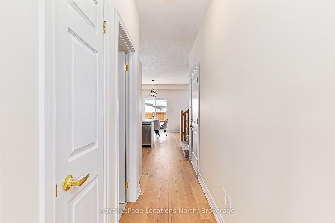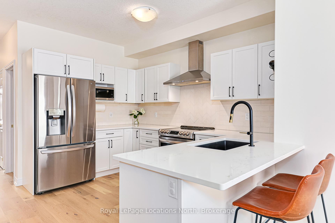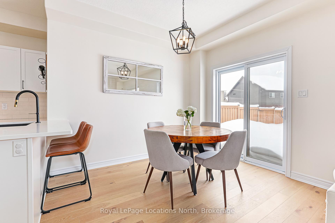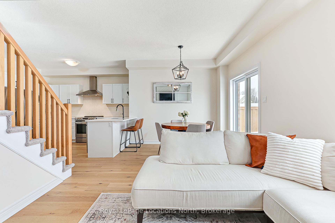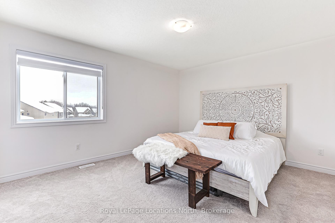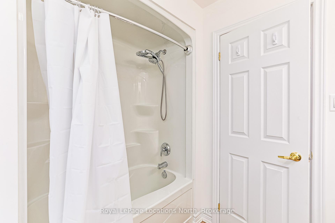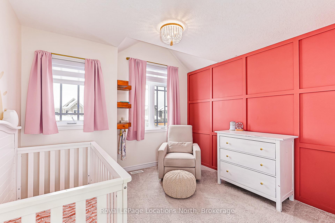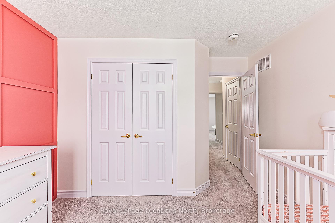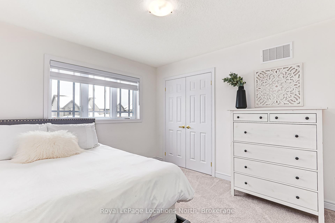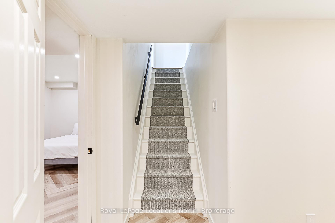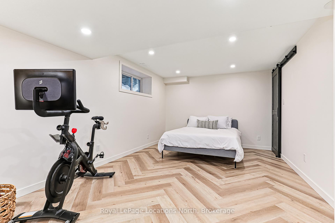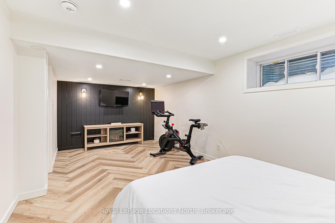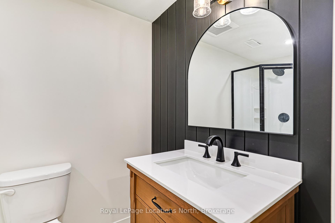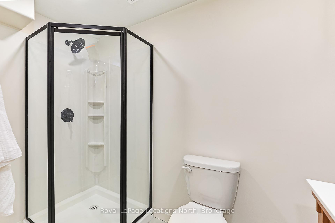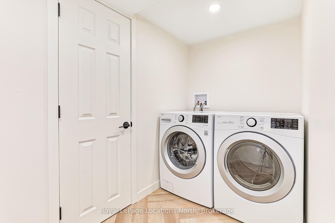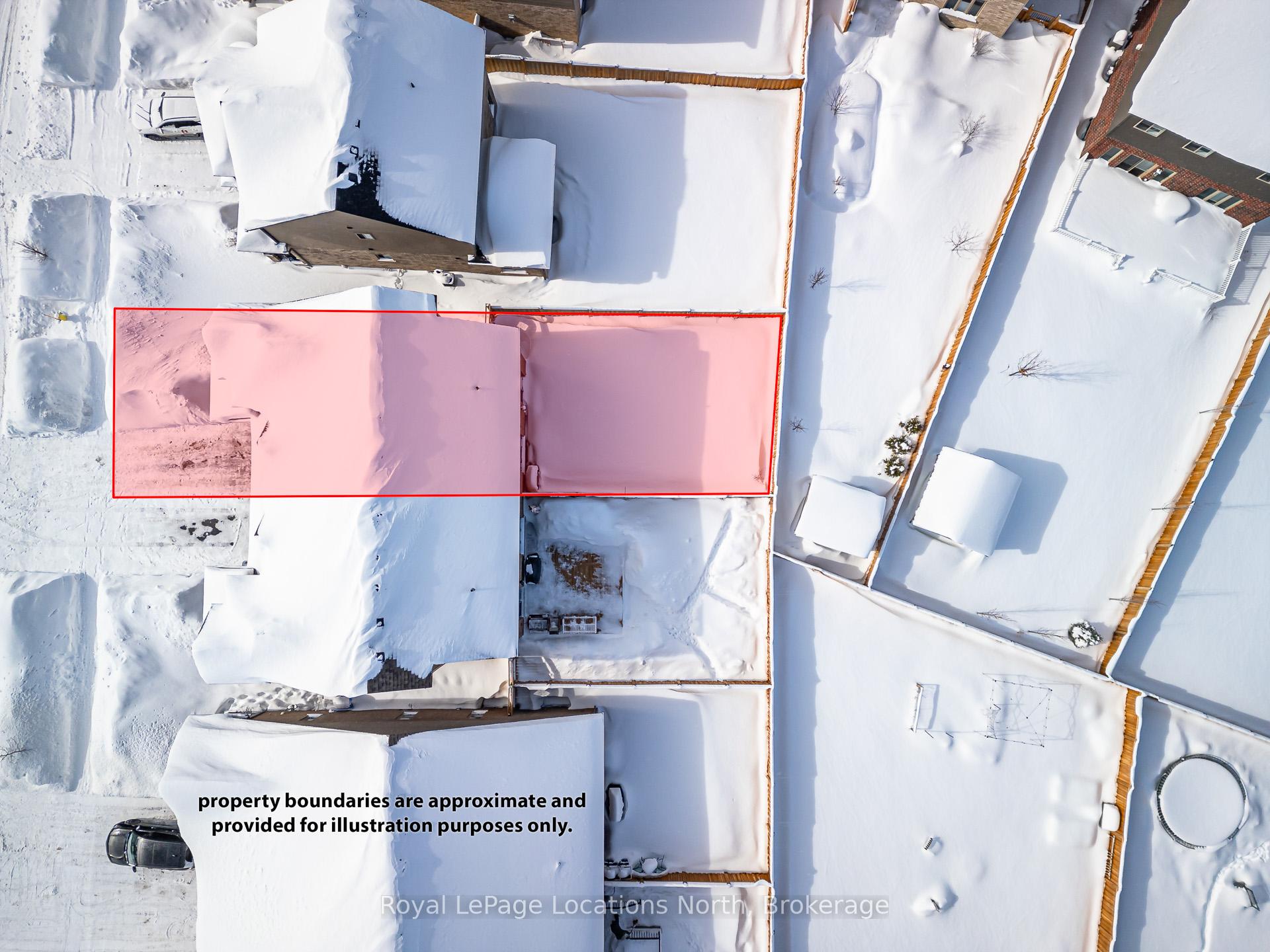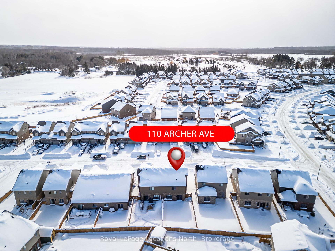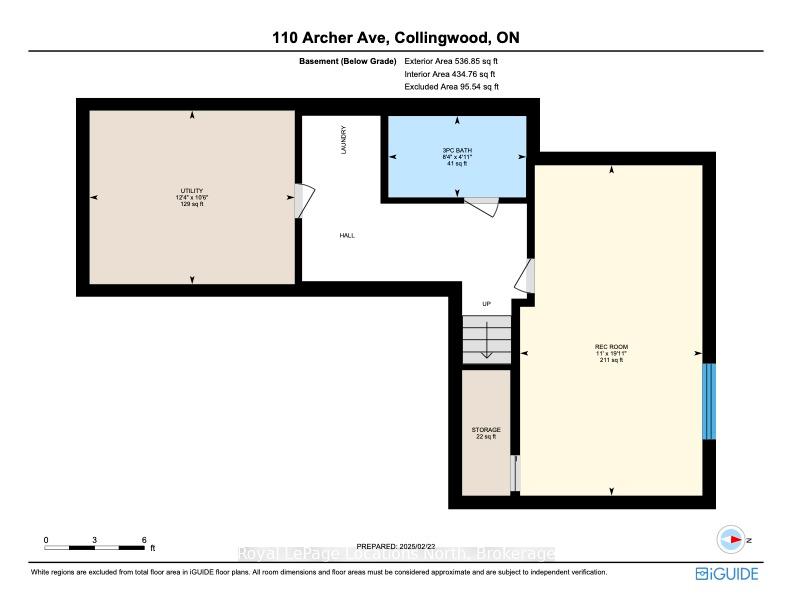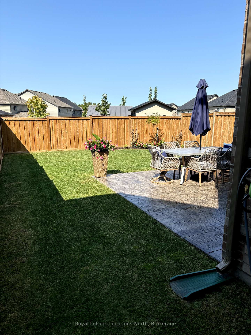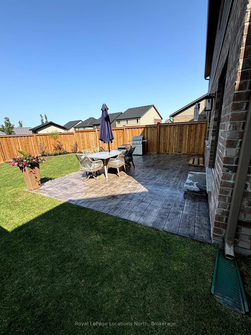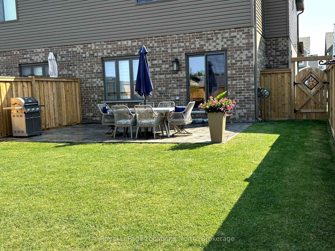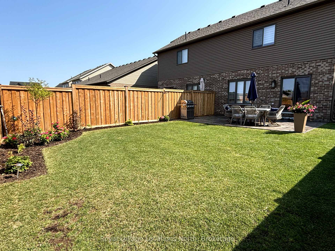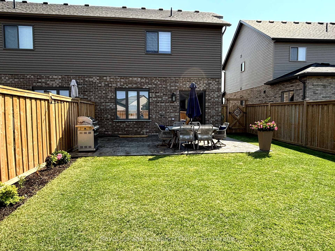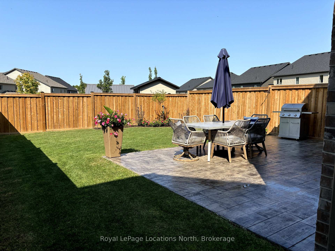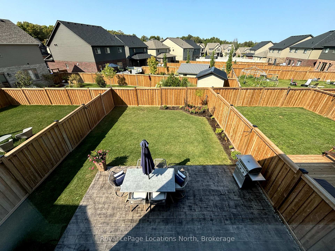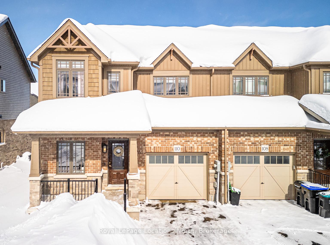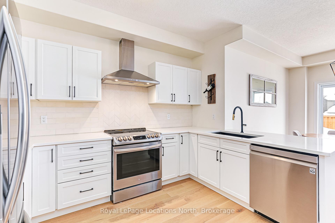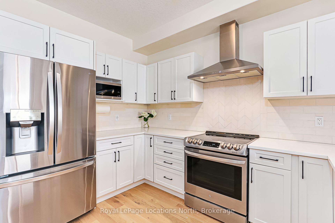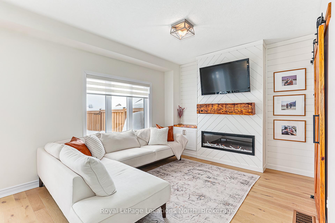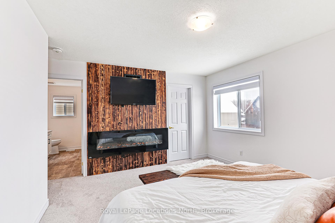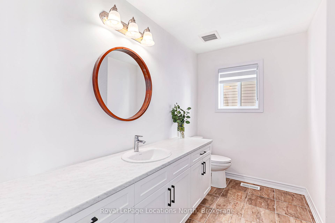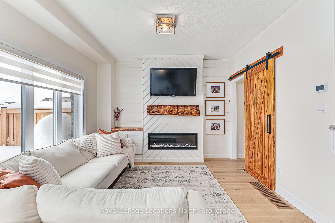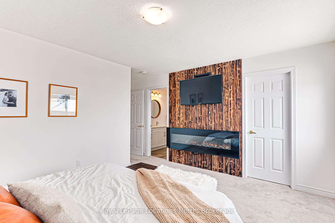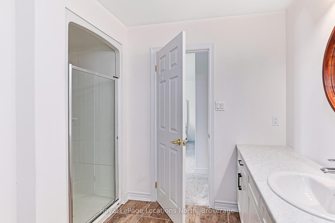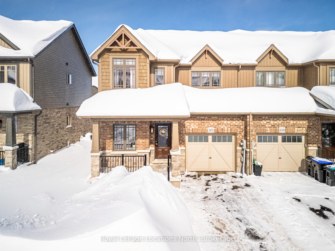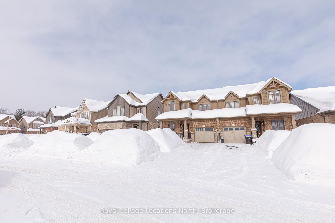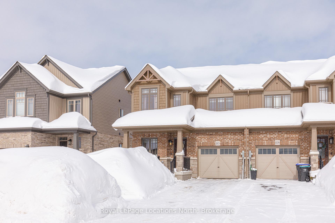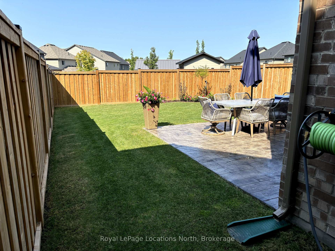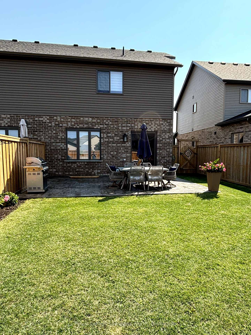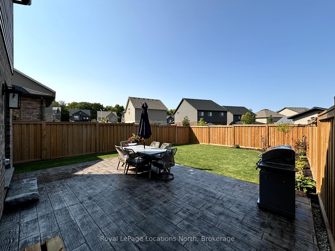$789,000
Available - For Sale
Listing ID: S12076775
110 Archer Aven , Collingwood, L9Y 3B7, Simcoe
| Welcome to this beautifully appointed Lancaster model, a 1,583 sq. ft. semi-detached gem boasting premium builder upgrades and custom owner enhancements. The gorgeous kitchen features stainless steel appliances, quartz countertops, and a modern open-concept layout that flows seamlessly into the dining and living areas. Large windows fill the space with natural light, highlighting the engineered hardwood floors throughout. A stunning feature wall with a sleek electric linear fireplace and shiplap detailing serves as the perfect focal point for the living room.Upstairs, you'll find three spacious bedrooms, each thoughtfully designed with stylish and tasteful finishes. The partially finished basement continues the high-end feel, featuring vinyl plank flooring, a modern bathroom, and an additional bedroom perfect for guests or a growing family.Outside, the fully fenced backyard offers privacy and is complemented by a beautiful stamped concrete patio, ideal for outdoor entertaining.Located in a highly desirable neighbourhood, this home is just steps from a brand-new park built last year and close to all essential amenities. Plus, with ski hills and beaches just 10 minutes away, you'll have year-round access to some of the best outdoor activities Collingwood has to offer.Don't miss your chance to own this exceptional home! Schedule your private showing today! |
| Price | $789,000 |
| Taxes: | $3529.02 |
| Occupancy: | Owner |
| Address: | 110 Archer Aven , Collingwood, L9Y 3B7, Simcoe |
| Directions/Cross Streets: | High Street & Plewes Drive |
| Rooms: | 10 |
| Rooms +: | 2 |
| Bedrooms: | 3 |
| Bedrooms +: | 1 |
| Family Room: | F |
| Basement: | Partially Fi |
| Level/Floor | Room | Length(ft) | Width(ft) | Descriptions | |
| Room 1 | Main | Office | 9.58 | 6.2 | Hardwood Floor, Large Window |
| Room 2 | Main | Bathroom | 5.71 | 7.81 | 2 Pc Bath, Tile Floor |
| Room 3 | Main | Kitchen | 11.48 | 11.58 | Quartz Counter, Hardwood Floor, Stainless Steel Appl |
| Room 4 | Main | Dining Ro | 10.5 | 8.4 | Combined w/Kitchen, Hardwood Floor, Walk-Out |
| Room 5 | Main | Living Ro | 11.78 | 12.89 | Combined w/Dining, Electric Fireplace, Hardwood Floor |
| Room 6 | Second | Primary B | 16.17 | 14.07 | Electric Fireplace, Walk-In Closet(s), Ensuite Bath |
| Room 7 | Second | Bathroom | 8.59 | 14.07 | 4 Pc Bath, Tile Floor |
| Room 8 | Second | Bedroom 2 | 13.38 | 11.09 | Broadloom |
| Room 9 | Second | Bedroom 3 | 11.58 | 10.79 | Broadloom, B/I Shelves |
| Room 10 | Second | Bathroom | 8.5 | 7.68 | 3 Pc Bath, Tile Floor |
| Room 11 | Basement | Bedroom | 19.88 | 10.99 | Vinyl Floor |
| Room 12 | Basement | Bathroom | 8.4 | 4.89 | 3 Pc Ensuite |
| Washroom Type | No. of Pieces | Level |
| Washroom Type 1 | 2 | Main |
| Washroom Type 2 | 3 | Second |
| Washroom Type 3 | 3 | Second |
| Washroom Type 4 | 3 | Basement |
| Washroom Type 5 | 0 |
| Total Area: | 0.00 |
| Approximatly Age: | 0-5 |
| Property Type: | Semi-Detached |
| Style: | 2-Storey |
| Exterior: | Brick, Stone |
| Garage Type: | Attached |
| Drive Parking Spaces: | 1 |
| Pool: | None |
| Approximatly Age: | 0-5 |
| Approximatly Square Footage: | 1500-2000 |
| Property Features: | Level, Public Transit |
| CAC Included: | N |
| Water Included: | N |
| Cabel TV Included: | N |
| Common Elements Included: | N |
| Heat Included: | N |
| Parking Included: | N |
| Condo Tax Included: | N |
| Building Insurance Included: | N |
| Fireplace/Stove: | Y |
| Heat Type: | Forced Air |
| Central Air Conditioning: | Central Air |
| Central Vac: | Y |
| Laundry Level: | Syste |
| Ensuite Laundry: | F |
| Sewers: | Sewer |
| Utilities-Cable: | Y |
| Utilities-Hydro: | Y |
$
%
Years
This calculator is for demonstration purposes only. Always consult a professional
financial advisor before making personal financial decisions.
| Although the information displayed is believed to be accurate, no warranties or representations are made of any kind. |
| Royal LePage Locations North |
|
|

Dir:
30.02 x 170.8
| Virtual Tour | Book Showing | Email a Friend |
Jump To:
At a Glance:
| Type: | Freehold - Semi-Detached |
| Area: | Simcoe |
| Municipality: | Collingwood |
| Neighbourhood: | Collingwood |
| Style: | 2-Storey |
| Approximate Age: | 0-5 |
| Tax: | $3,529.02 |
| Beds: | 3+1 |
| Baths: | 4 |
| Fireplace: | Y |
| Pool: | None |
Locatin Map:
Payment Calculator:

