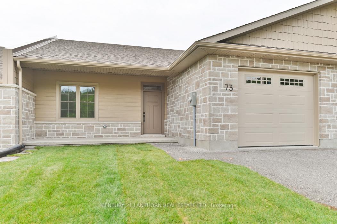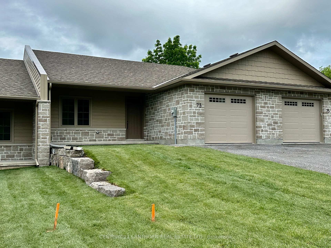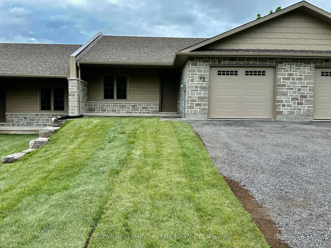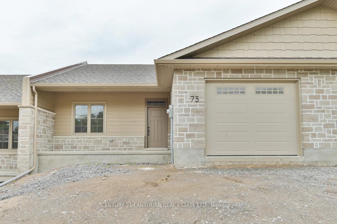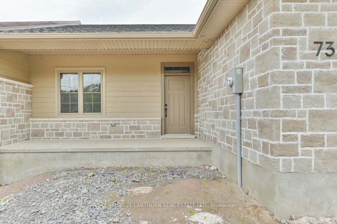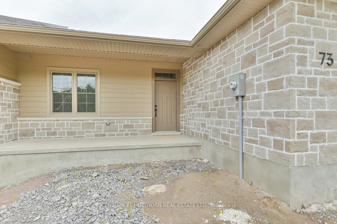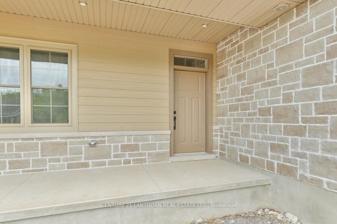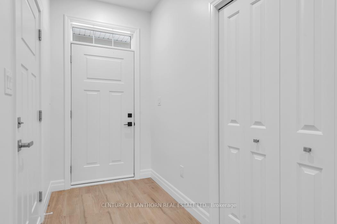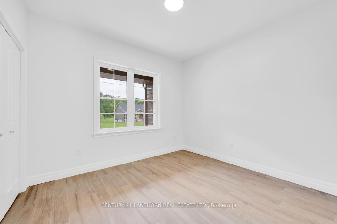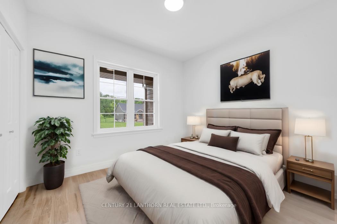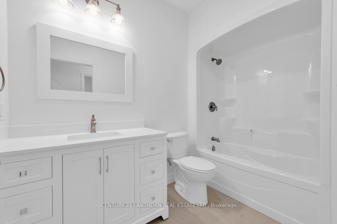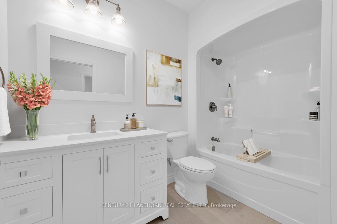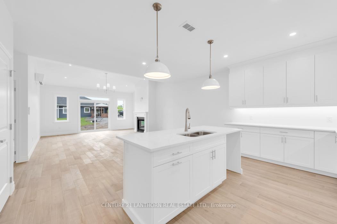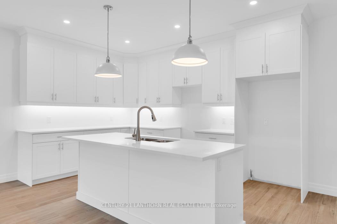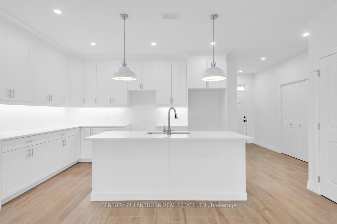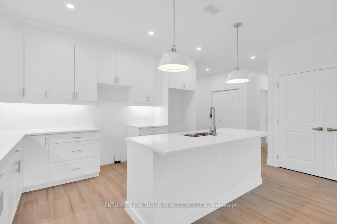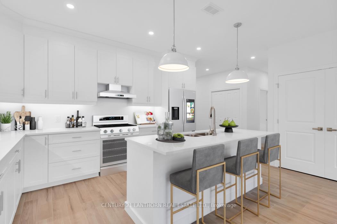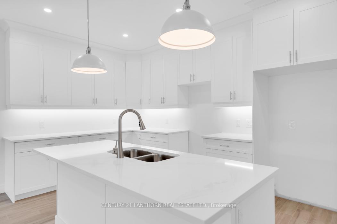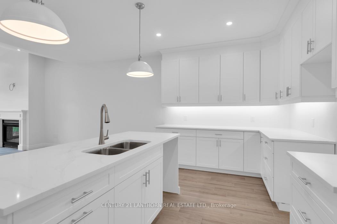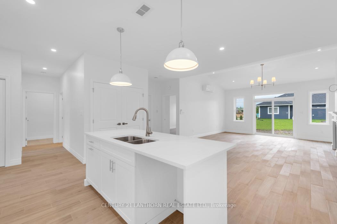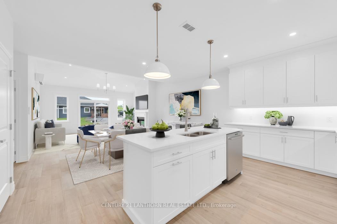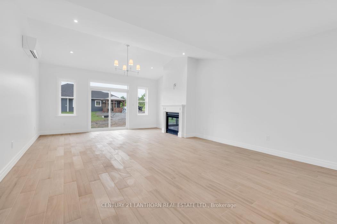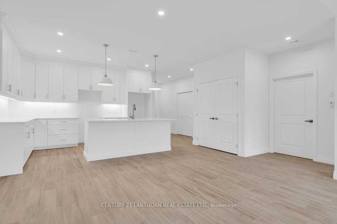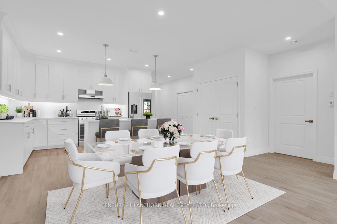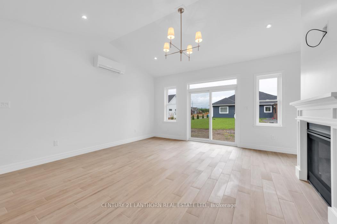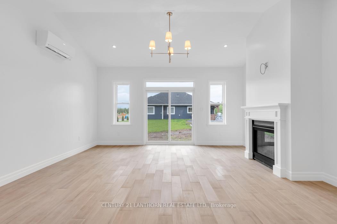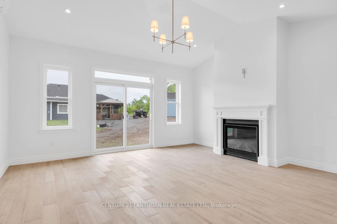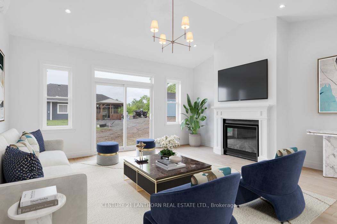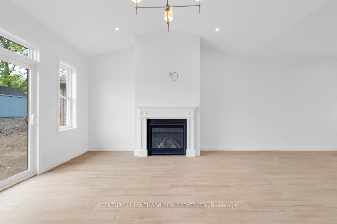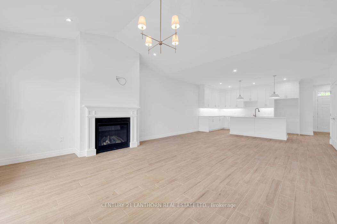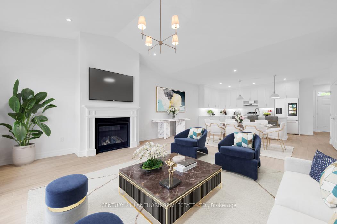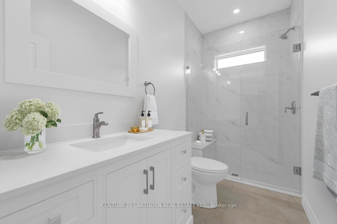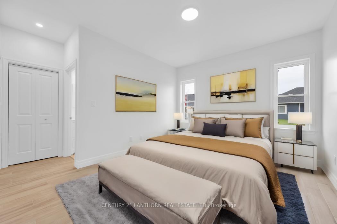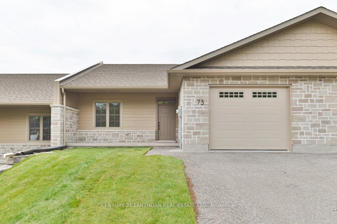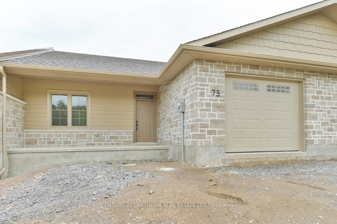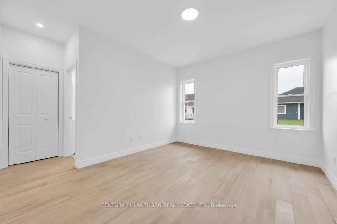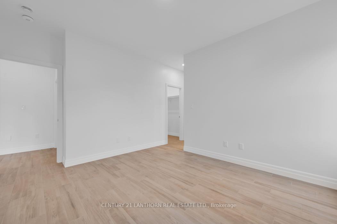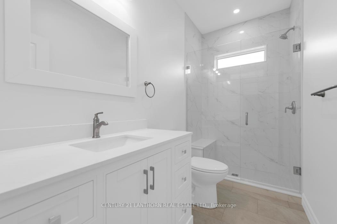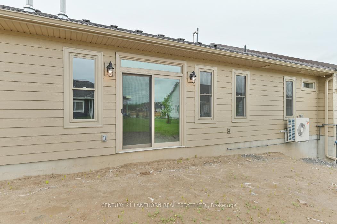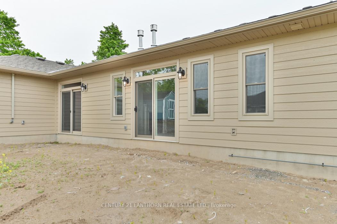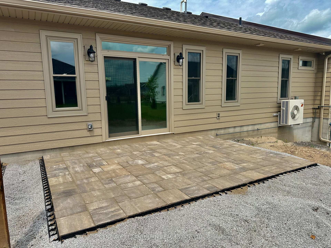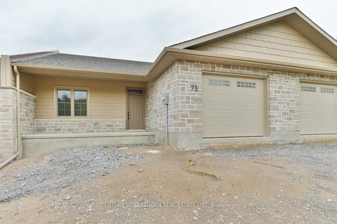$539,900
Available - For Sale
Listing ID: X8387476
73 Seymour Stre West , Centre Hastings, K0K 2K0, Hastings
| Unit 73 of Seymour Towns presents a charming townhouse encompassing 1381 square feet of well-designed living space. This 2 bedroom 2 bathroom unit includes a single-car insulated garage for convenience and comfort. The construction boasts a slab-on-grade foundation, ensuring durability and stability. Enjoy warmth underfoot with in-floor radiant heat throughout, complemented by the comfort of air conditioning and HVAC unit. Inside, discover a dedicated laundry room for added convenience. The highlight of the living area is a cathedral ceiling in the great room, where a cozy gas fireplace serves as the focal point for relaxation and gatherings. The designer kitchen features solid surface countertops, providing both style and functionality. A pantry adds extra storage space for culinary essentials. Outside, a covered front porch welcomes you home, while a spacious 14 x 10 rear patio invites outdoor enjoyment and entertainment. With its thoughtful design, premium features, inviting spaces and a Tarion New Home Warranty. 73 Seymour offers a perfect blend of comfort, style and piece of mind for its residents. **EXTRAS** Seller to provide a gravel driveway, back patio, lot grading, front lawn sodded, back yard seeded |
| Price | $539,900 |
| Taxes: | $0.00 |
| Occupancy: | Vacant |
| Address: | 73 Seymour Stre West , Centre Hastings, K0K 2K0, Hastings |
| Directions/Cross Streets: | HWY 62 to Seymour Street West |
| Rooms: | 5 |
| Bedrooms: | 2 |
| Bedrooms +: | 0 |
| Family Room: | T |
| Basement: | None |
| Level/Floor | Room | Length(ft) | Width(ft) | Descriptions | |
| Room 1 | Main | Great Roo | 20.57 | 13.97 | |
| Room 2 | Main | Dining Ro | 20.57 | 9.97 | |
| Room 3 | Main | Kitchen | 20.57 | 8.99 | |
| Room 4 | Main | Bedroom | 11.78 | 13.58 | |
| Room 5 | Main | Bedroom | 11.38 | 10.1 | |
| Room 6 | Main | Pantry | 3.08 | 1.38 | |
| Room 7 | Main | Laundry | 5.38 | 9.48 | |
| Room 8 | Main | Bathroom | 5.08 | 9.97 | |
| Room 9 | Main | Bathroom | 9.77 | 5.77 | |
| Room 10 |
| Washroom Type | No. of Pieces | Level |
| Washroom Type 1 | 3 | Main |
| Washroom Type 2 | 2 | Main |
| Washroom Type 3 | 0 | |
| Washroom Type 4 | 0 | |
| Washroom Type 5 | 0 |
| Total Area: | 0.00 |
| Approximatly Age: | New |
| Property Type: | Att/Row/Townhouse |
| Style: | Bungalow |
| Exterior: | Stone, Other |
| Garage Type: | Attached |
| (Parking/)Drive: | Private |
| Drive Parking Spaces: | 1 |
| Park #1 | |
| Parking Type: | Private |
| Park #2 | |
| Parking Type: | Private |
| Pool: | None |
| Approximatly Age: | New |
| Approximatly Square Footage: | 1100-1500 |
| Property Features: | Arts Centre, Golf |
| CAC Included: | N |
| Water Included: | N |
| Cabel TV Included: | N |
| Common Elements Included: | N |
| Heat Included: | N |
| Parking Included: | N |
| Condo Tax Included: | N |
| Building Insurance Included: | N |
| Fireplace/Stove: | Y |
| Heat Type: | Radiant |
| Central Air Conditioning: | Other |
| Central Vac: | N |
| Laundry Level: | Syste |
| Ensuite Laundry: | F |
| Sewers: | Sewer |
| Utilities-Cable: | A |
| Utilities-Hydro: | Y |
$
%
Years
This calculator is for demonstration purposes only. Always consult a professional
financial advisor before making personal financial decisions.
| Although the information displayed is believed to be accurate, no warranties or representations are made of any kind. |
| CENTURY 21 LANTHORN REAL ESTATE LTD. |
|
|

Dir:
416-828-2535
Bus:
647-462-9629
| Virtual Tour | Book Showing | Email a Friend |
Jump To:
At a Glance:
| Type: | Freehold - Att/Row/Townhouse |
| Area: | Hastings |
| Municipality: | Centre Hastings |
| Neighbourhood: | Centre Hastings |
| Style: | Bungalow |
| Approximate Age: | New |
| Beds: | 2 |
| Baths: | 2 |
| Fireplace: | Y |
| Pool: | None |
Locatin Map:
Payment Calculator:

