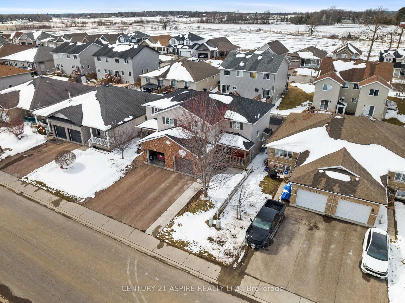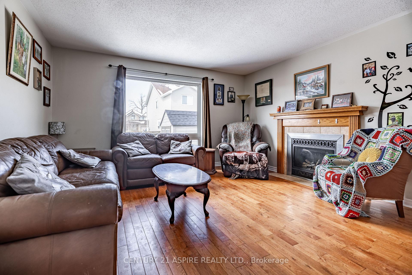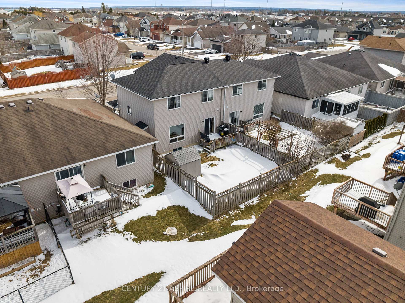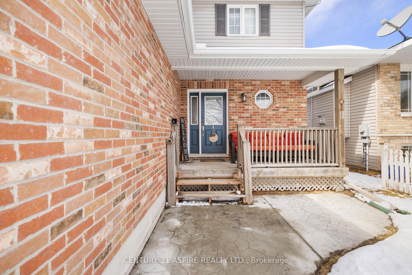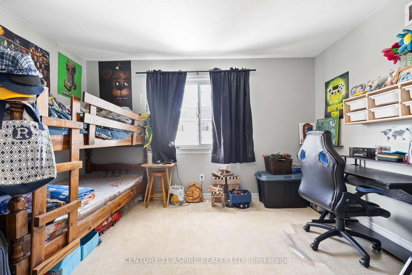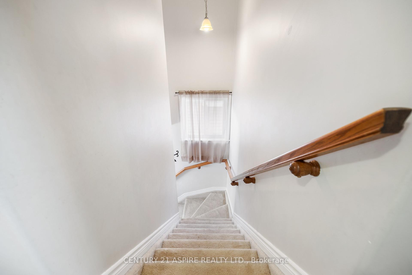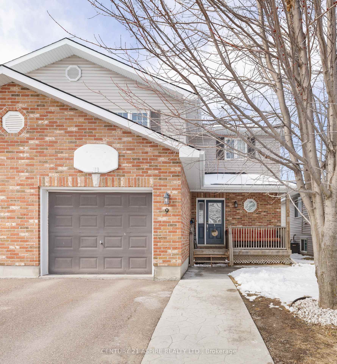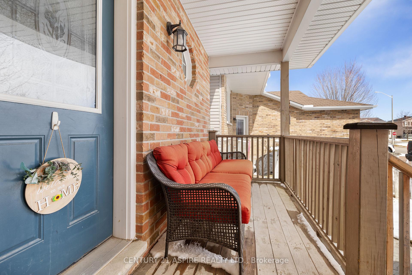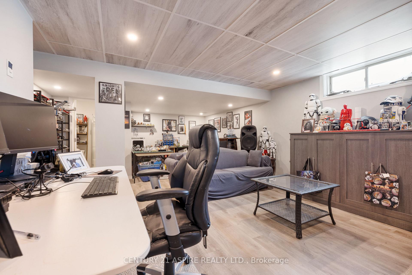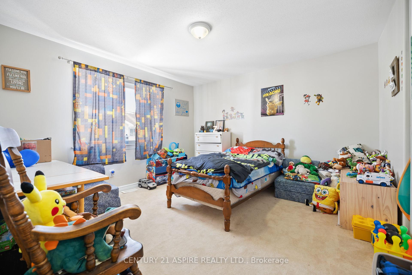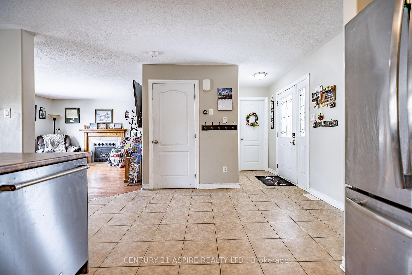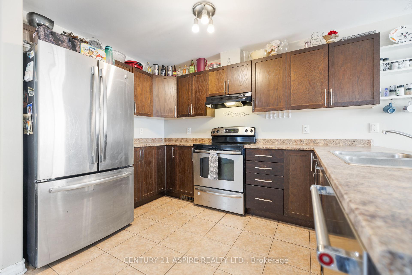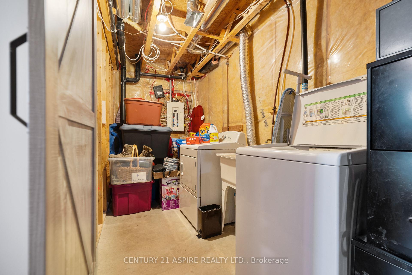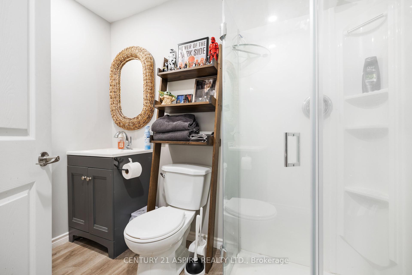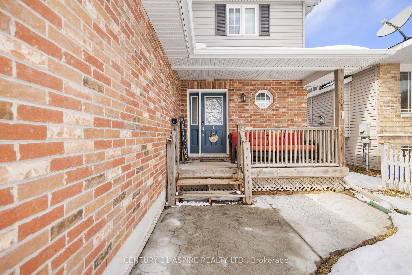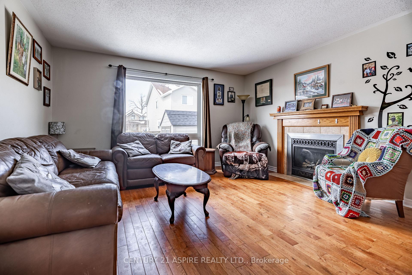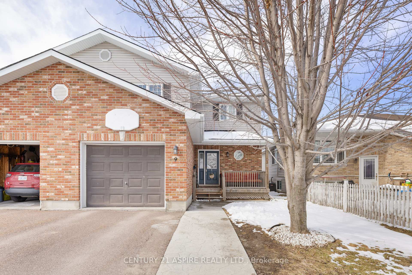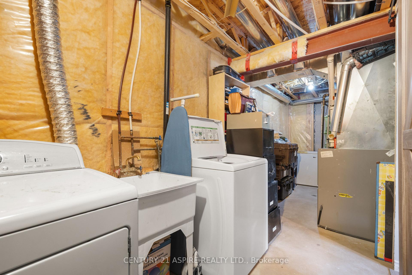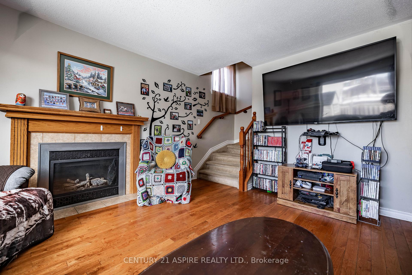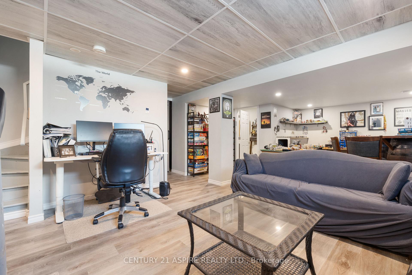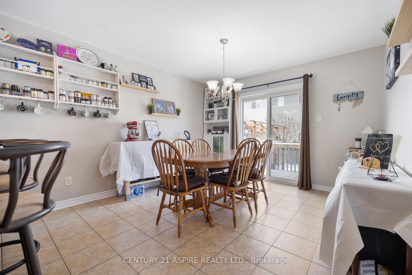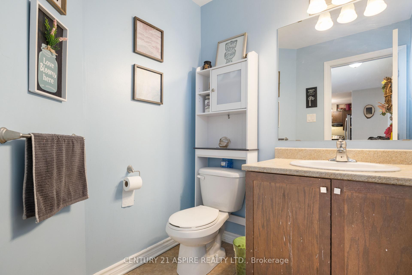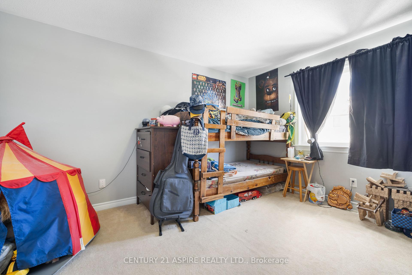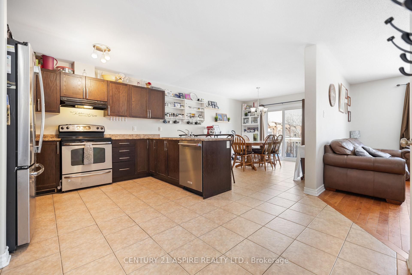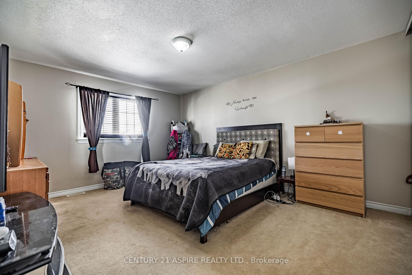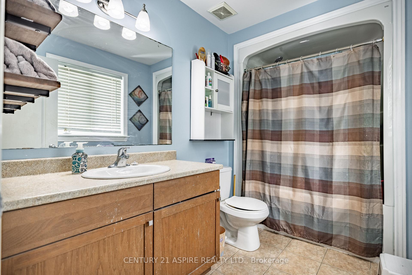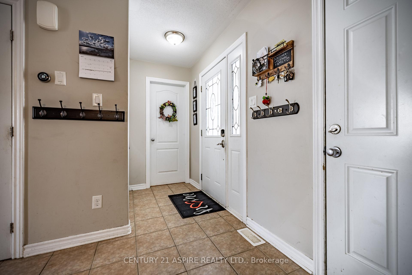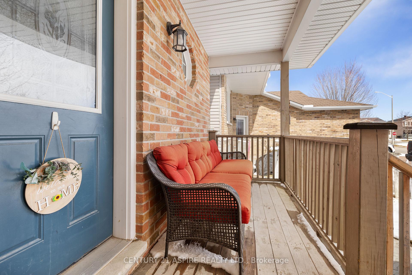$539,900
Available - For Sale
Listing ID: X12076749
9 Verona Driv , Arnprior, K7S 0C4, Renfrew
| Welcome to this charming 3 bed, 3 bath Semi-Detached home in one of Arnprior's most desirable neighborhoods. This home is walking distance to schools, restaurants and many major amenities. Easy access to highway 17 for an easy commute. Upon entering you will be greeted with a spacious foyer, powder room and an entrance to the attached garage. The bright main floor boasts an open concept living space with lots of room for entertaining and a fireplace in the living room for those who like to relax in comfort on those cold nights. The dining area offers and entrance to a outdoor deck and a fully fenced in backyard. On the second level you will find 3 spacious bedrooms with oversized closets and a 4 piece bathroom. The basement offers more space for entertaining and has been recently finished with an additional bathroom added (2022). Other updates include nest thermostat (2019) added sidewalk and widen driveway (2023) Roof (2021) Central Air (2022), door garage opener (2023) eavestrough (2022). |
| Price | $539,900 |
| Taxes: | $3573.00 |
| Occupancy: | Owner |
| Address: | 9 Verona Driv , Arnprior, K7S 0C4, Renfrew |
| Directions/Cross Streets: | From Daniel St take a right onto Staye Ct., then a right on Frieday St, left on Verona Cres, house |
| Rooms: | 8 |
| Bedrooms: | 3 |
| Bedrooms +: | 0 |
| Family Room: | F |
| Basement: | Full |
| Level/Floor | Room | Length(ft) | Width(ft) | Descriptions | |
| Room 1 | Main | Kitchen | 14.92 | 11.58 | |
| Room 2 | Main | Dining Ro | 11.32 | 13.38 | |
| Room 3 | Main | Living Ro | 14.01 | 14.76 | |
| Room 4 | Main | Bathroom | 5.84 | 5.48 | |
| Room 5 | Basement | Laundry | 5.51 | 25.12 | |
| Room 6 | Basement | Recreatio | 24.9 | 14.07 | |
| Room 7 | Basement | Bathroom | 7.84 | 5.35 | |
| Room 8 | Second | Bedroom | 14.17 | 14.04 | |
| Room 9 | Second | Bedroom 2 | 13.05 | 14.04 | |
| Room 10 | Second | Bedroom 3 | 11.64 | 12.3 | |
| Room 11 | Second | Bathroom | 7.22 | 5.84 |
| Washroom Type | No. of Pieces | Level |
| Washroom Type 1 | 4 | Second |
| Washroom Type 2 | 3 | Basement |
| Washroom Type 3 | 2 | Main |
| Washroom Type 4 | 0 | |
| Washroom Type 5 | 0 | |
| Washroom Type 6 | 4 | Second |
| Washroom Type 7 | 3 | Basement |
| Washroom Type 8 | 2 | Main |
| Washroom Type 9 | 0 | |
| Washroom Type 10 | 0 | |
| Washroom Type 11 | 4 | Second |
| Washroom Type 12 | 3 | Basement |
| Washroom Type 13 | 2 | Main |
| Washroom Type 14 | 0 | |
| Washroom Type 15 | 0 | |
| Washroom Type 16 | 4 | Second |
| Washroom Type 17 | 3 | Basement |
| Washroom Type 18 | 2 | Main |
| Washroom Type 19 | 0 | |
| Washroom Type 20 | 0 |
| Total Area: | 0.00 |
| Approximatly Age: | 6-15 |
| Property Type: | Semi-Detached |
| Style: | 2-Storey |
| Exterior: | Brick, Vinyl Siding |
| Garage Type: | Attached |
| Drive Parking Spaces: | 2 |
| Pool: | None |
| Other Structures: | Garden Shed |
| Approximatly Age: | 6-15 |
| Approximatly Square Footage: | 1500-2000 |
| Property Features: | Beach, Fenced Yard |
| CAC Included: | N |
| Water Included: | N |
| Cabel TV Included: | N |
| Common Elements Included: | N |
| Heat Included: | N |
| Parking Included: | N |
| Condo Tax Included: | N |
| Building Insurance Included: | N |
| Fireplace/Stove: | Y |
| Heat Type: | Forced Air |
| Central Air Conditioning: | Central Air |
| Central Vac: | N |
| Laundry Level: | Syste |
| Ensuite Laundry: | F |
| Sewers: | Sewer |
$
%
Years
This calculator is for demonstration purposes only. Always consult a professional
financial advisor before making personal financial decisions.
| Although the information displayed is believed to be accurate, no warranties or representations are made of any kind. |
| CENTURY 21 ASPIRE REALTY LTD. |
|
|

Dir:
416-828-2535
Bus:
647-462-9629
| Virtual Tour | Book Showing | Email a Friend |
Jump To:
At a Glance:
| Type: | Freehold - Semi-Detached |
| Area: | Renfrew |
| Municipality: | Arnprior |
| Neighbourhood: | 550 - Arnprior |
| Style: | 2-Storey |
| Approximate Age: | 6-15 |
| Tax: | $3,573 |
| Beds: | 3 |
| Baths: | 3 |
| Fireplace: | Y |
| Pool: | None |
Locatin Map:
Payment Calculator:

