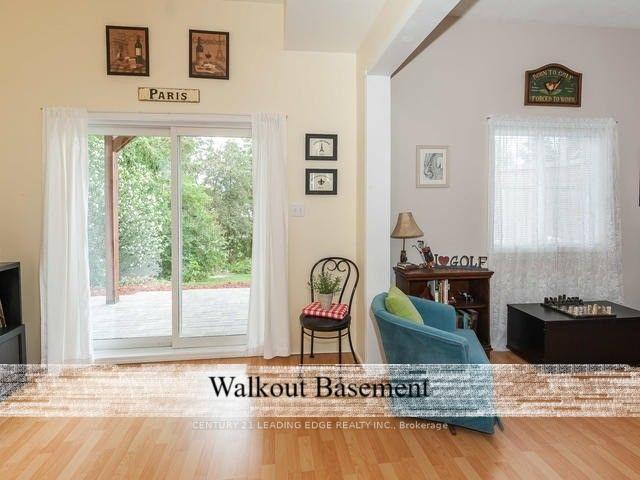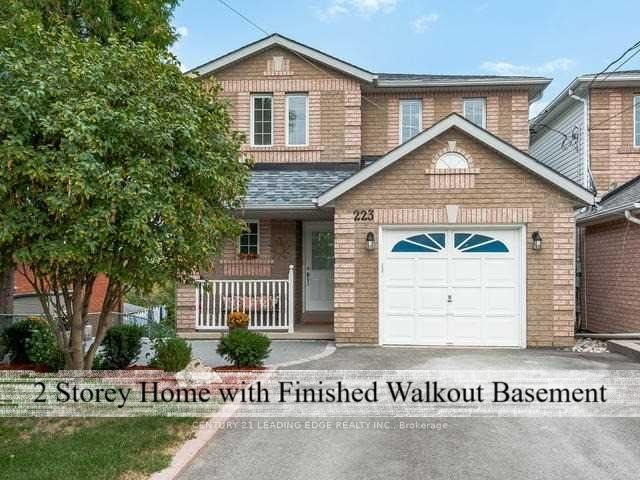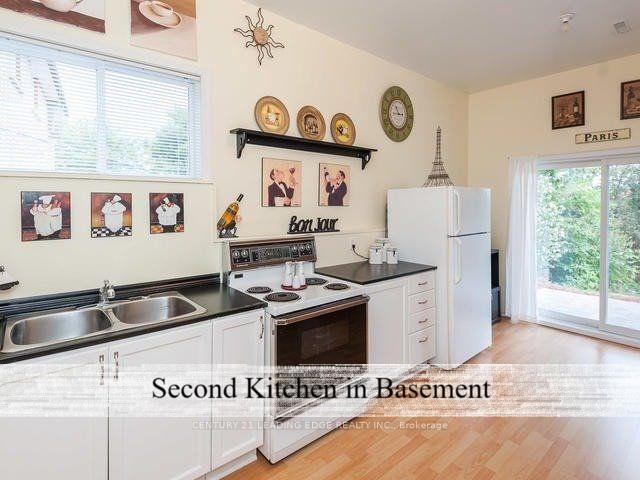$3,000
Available - For Rent
Listing ID: N12076861
223 Walker Aven , Bradford West Gwillimbury, L3Z 1Y5, Simcoe
| This Bright, Detached Home Is Located In The Esteemed Bradford West Gwillimbury Neighborhood. The Main Floor Features A Cozy Living And Dining Area, Complemented By A Spacious Kitchen. A Breakfast Area With A Walkout Leads To The Backyard, Providing A Perfect Space For Outdoor Relaxation. The Second Floor Boasts Three Generously Sized Bedrooms, Each With Windows And Closets, Offering Ample Storage And Natural Light. Conveniently Located Within Walking Distance To Schools And Parks, And Just Minutes From major highways. This Home Offers Both Comfort And Accessibility. Finished walk out Basement With 1 Bedrooms. |
| Price | $3,000 |
| Taxes: | $0.00 |
| Occupancy: | Owner |
| Address: | 223 Walker Aven , Bradford West Gwillimbury, L3Z 1Y5, Simcoe |
| Directions/Cross Streets: | Simcoe and Walker |
| Rooms: | 7 |
| Rooms +: | 4 |
| Bedrooms: | 3 |
| Bedrooms +: | 1 |
| Family Room: | F |
| Basement: | Finished wit |
| Furnished: | Unfu |
| Level/Floor | Room | Length(ft) | Width(ft) | Descriptions | |
| Room 1 | Ground | Kitchen | 9.94 | 9.81 | |
| Room 2 | Ground | Breakfast | 9.94 | 9.81 | |
| Room 3 | Ground | Living Ro | 21.94 | 11.68 | |
| Room 4 | Ground | Dining Ro | 21.94 | 11.68 | |
| Room 5 | Second | Primary B | 13.91 | 12.23 | |
| Room 6 | Second | Bedroom 2 | 11.25 | 10.23 | |
| Room 7 | Second | Bedroom 3 | 12.23 | 9.97 | |
| Room 8 | Basement | Bedroom 4 | 11.41 | 10.5 | |
| Room 9 | Basement | Living Ro | 11.18 | 10.56 | |
| Room 10 | Basement | Kitchen | 11.18 | 9.97 | |
| Room 11 | Basement | Exercise | 10.27 | 8.63 |
| Washroom Type | No. of Pieces | Level |
| Washroom Type 1 | 4 | Second |
| Washroom Type 2 | 2 | Ground |
| Washroom Type 3 | 3 | Basement |
| Washroom Type 4 | 0 | |
| Washroom Type 5 | 0 | |
| Washroom Type 6 | 4 | Second |
| Washroom Type 7 | 2 | Ground |
| Washroom Type 8 | 3 | Basement |
| Washroom Type 9 | 0 | |
| Washroom Type 10 | 0 |
| Total Area: | 0.00 |
| Property Type: | Link |
| Style: | 2-Storey |
| Exterior: | Brick, Vinyl Siding |
| Garage Type: | Attached |
| (Parking/)Drive: | Private |
| Drive Parking Spaces: | 4 |
| Park #1 | |
| Parking Type: | Private |
| Park #2 | |
| Parking Type: | Private |
| Pool: | None |
| Laundry Access: | Inside |
| Approximatly Square Footage: | 1500-2000 |
| CAC Included: | N |
| Water Included: | N |
| Cabel TV Included: | N |
| Common Elements Included: | N |
| Heat Included: | N |
| Parking Included: | Y |
| Condo Tax Included: | N |
| Building Insurance Included: | N |
| Fireplace/Stove: | N |
| Heat Type: | Forced Air |
| Central Air Conditioning: | Central Air |
| Central Vac: | N |
| Laundry Level: | Syste |
| Ensuite Laundry: | F |
| Sewers: | Sewer |
| Although the information displayed is believed to be accurate, no warranties or representations are made of any kind. |
| CENTURY 21 LEADING EDGE REALTY INC. |
|
|

Dir:
416-828-2535
Bus:
647-462-9629
| Book Showing | Email a Friend |
Jump To:
At a Glance:
| Type: | Freehold - Link |
| Area: | Simcoe |
| Municipality: | Bradford West Gwillimbury |
| Neighbourhood: | Bradford |
| Style: | 2-Storey |
| Beds: | 3+1 |
| Baths: | 3 |
| Fireplace: | N |
| Pool: | None |
Locatin Map:







