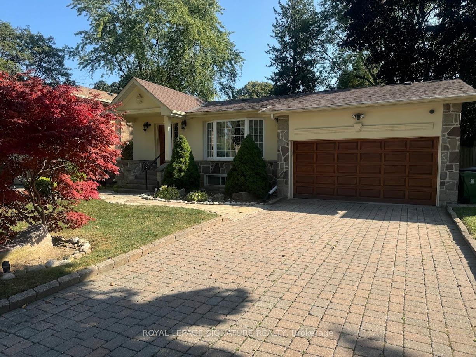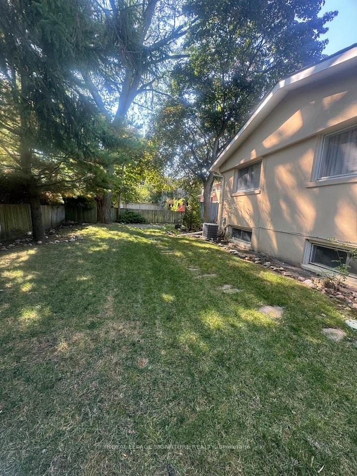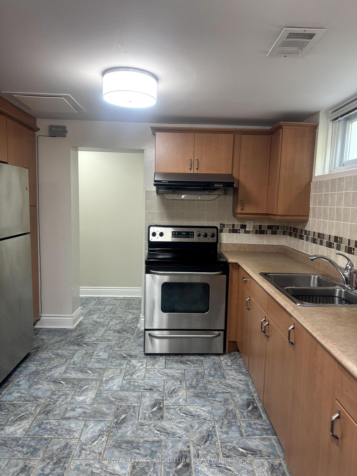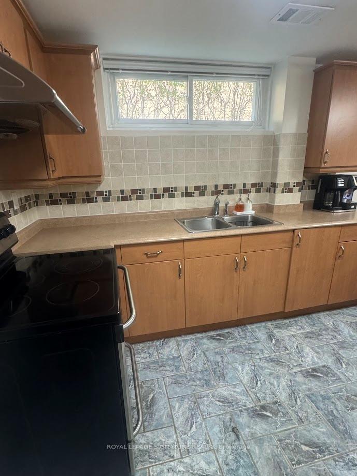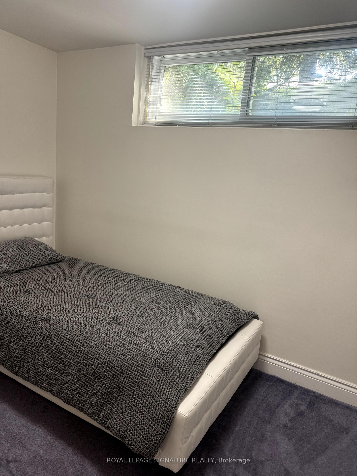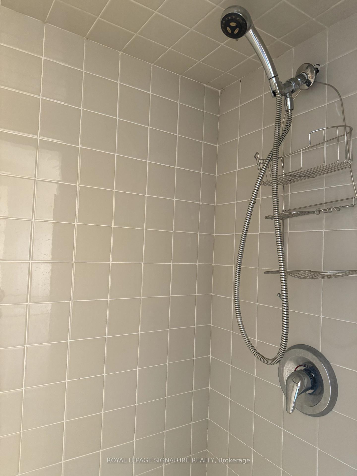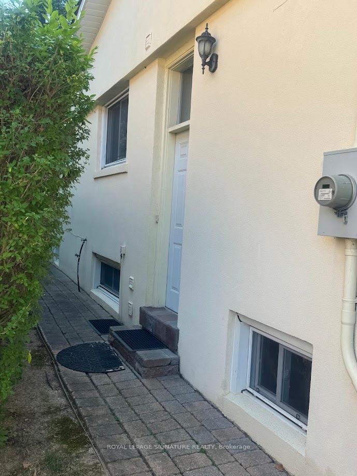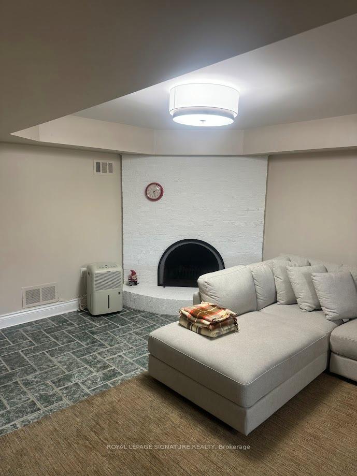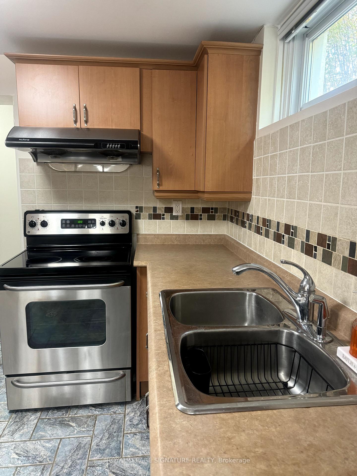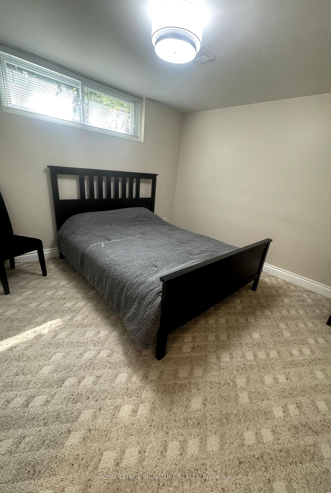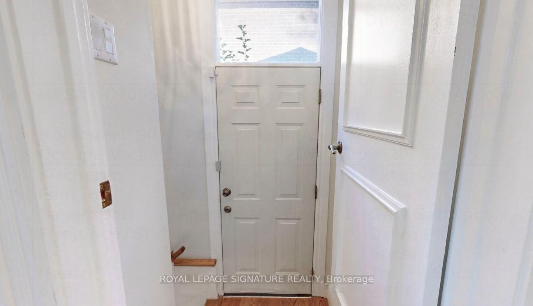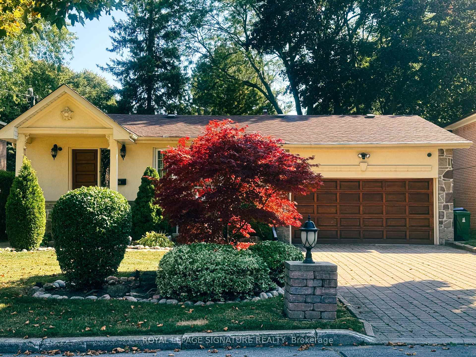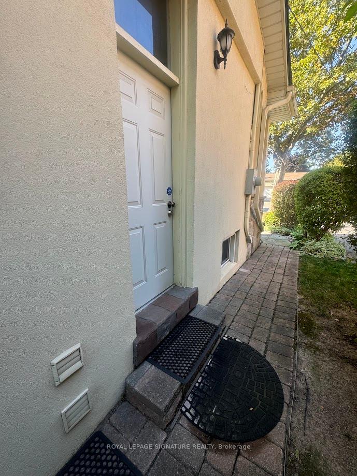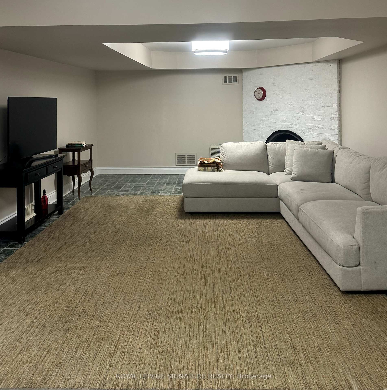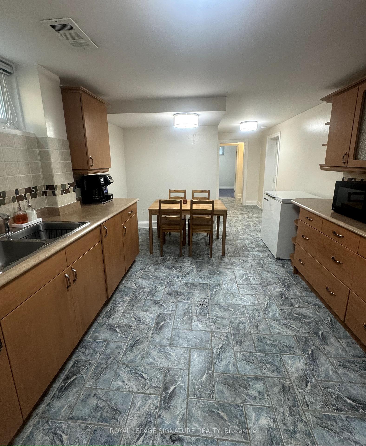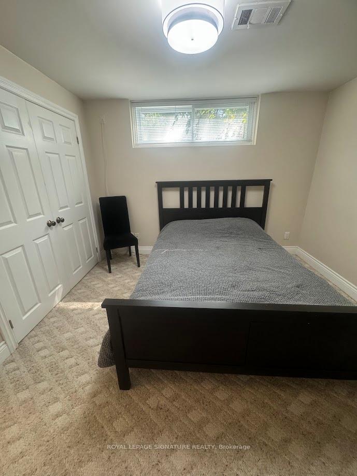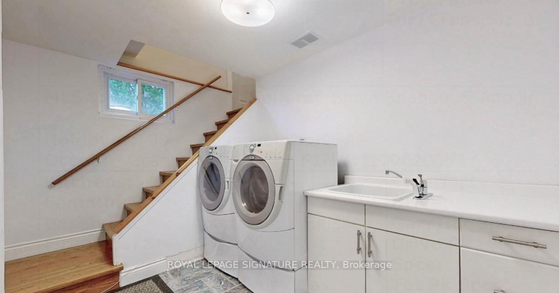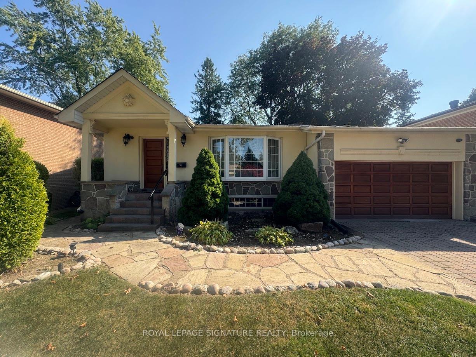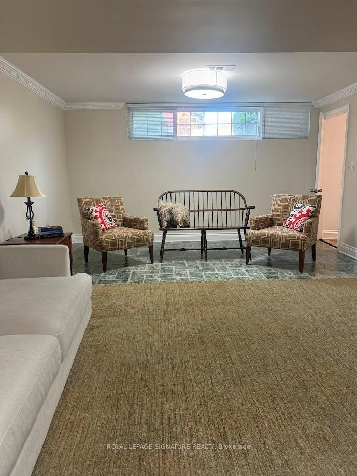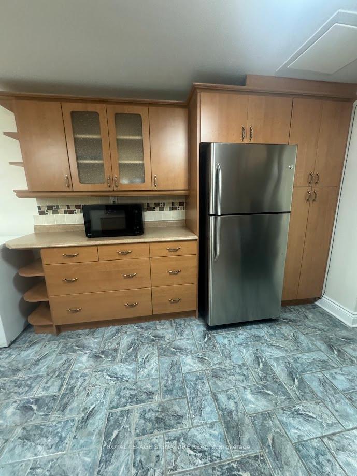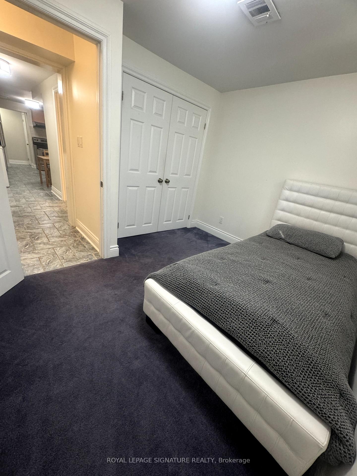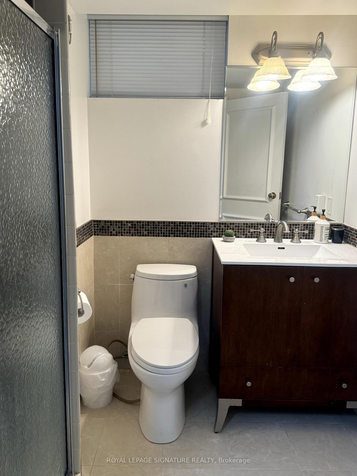$2,200
Available - For Rent
Listing ID: C12076856
31 Whitelock Cres , Toronto, M2K 1V9, Toronto
| Enjoy this charming and bright 2-bedroom lower-level apartment in South-After prestigious Bayview village neighborhood. Featuring a spacious, open-concept layout with large kitchen and a cozy fireplace that adds warmth and ambiance. Ideal for small families or young professionals.Top-Rated Schools:** Located within the esteemed Earl Haig Secondary School district. Fully furnished move in with ease and enjoy a hassle-free transition.Nestled on a quiet, high-demand street, with easy access to Highway 401, just a short walk to subway and TTC bus stops. Close to all you need including parks, restaurants, banks, and shops,Whether you seek a long-term residence or a short-term option, this warm and welcoming basement is ready for you. Newcomers and Students are welcome with conditions to facilitate the rental process |
| Price | $2,200 |
| Taxes: | $0.00 |
| Occupancy: | Vacant |
| Address: | 31 Whitelock Cres , Toronto, M2K 1V9, Toronto |
| Directions/Cross Streets: | Bayview/Sheppard |
| Rooms: | 5 |
| Bedrooms: | 2 |
| Bedrooms +: | 0 |
| Family Room: | T |
| Basement: | Apartment, Finished |
| Furnished: | Furn |
| Level/Floor | Room | Length(ft) | Width(ft) | Descriptions | |
| Room 1 | Basement | Living Ro | 13.78 | 26.9 | Combined w/Dining, Ceramic Floor, Large Window |
| Room 2 | Basement | Dining Ro | 13.78 | 26.9 | Combined w/Living, Ceramic Floor, Large Window |
| Room 3 | Basement | Kitchen | 11.48 | 14.76 | Breakfast Area, Ceramic Floor, Large Window |
| Room 4 | Basement | Bedroom | 11.81 | 11.81 | Broadloom, Double Closet, Large Window |
| Room 5 | Basement | Bedroom 2 | 11.48 | 8.2 | Broadloom, Double Closet, Large Window |
| Washroom Type | No. of Pieces | Level |
| Washroom Type 1 | 3 | |
| Washroom Type 2 | 0 | |
| Washroom Type 3 | 0 | |
| Washroom Type 4 | 0 | |
| Washroom Type 5 | 0 | |
| Washroom Type 6 | 3 | |
| Washroom Type 7 | 0 | |
| Washroom Type 8 | 0 | |
| Washroom Type 9 | 0 | |
| Washroom Type 10 | 0 |
| Total Area: | 0.00 |
| Property Type: | Detached |
| Style: | Bungalow |
| Exterior: | Stone, Stucco (Plaster) |
| Garage Type: | Attached |
| (Parking/)Drive: | Available, |
| Drive Parking Spaces: | 1 |
| Park #1 | |
| Parking Type: | Available, |
| Park #2 | |
| Parking Type: | Available |
| Park #3 | |
| Parking Type: | Private |
| Pool: | None |
| Laundry Access: | Shared |
| Approximatly Square Footage: | 1500-2000 |
| Property Features: | Park, Public Transit |
| CAC Included: | Y |
| Water Included: | N |
| Cabel TV Included: | N |
| Common Elements Included: | N |
| Heat Included: | N |
| Parking Included: | Y |
| Condo Tax Included: | N |
| Building Insurance Included: | N |
| Fireplace/Stove: | Y |
| Heat Type: | Forced Air |
| Central Air Conditioning: | Central Air |
| Central Vac: | N |
| Laundry Level: | Syste |
| Ensuite Laundry: | F |
| Sewers: | Sewer |
| Utilities-Cable: | N |
| Utilities-Hydro: | A |
| Although the information displayed is believed to be accurate, no warranties or representations are made of any kind. |
| ROYAL LEPAGE SIGNATURE REALTY |
|
|

Dir:
416-828-2535
Bus:
647-462-9629
| Book Showing | Email a Friend |
Jump To:
At a Glance:
| Type: | Freehold - Detached |
| Area: | Toronto |
| Municipality: | Toronto C15 |
| Neighbourhood: | Bayview Village |
| Style: | Bungalow |
| Beds: | 2 |
| Baths: | 1 |
| Fireplace: | Y |
| Pool: | None |
Locatin Map:

