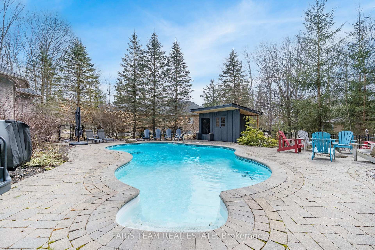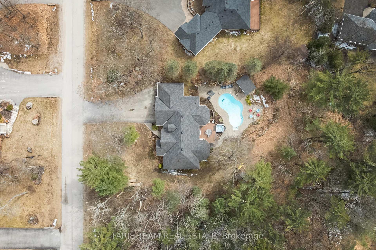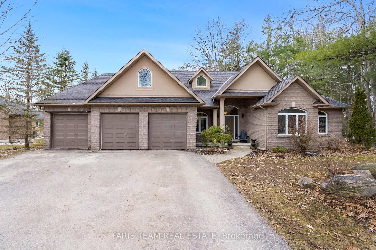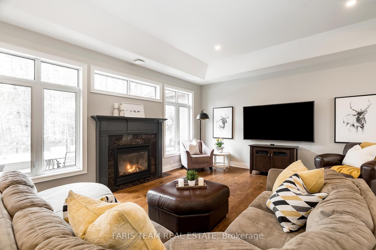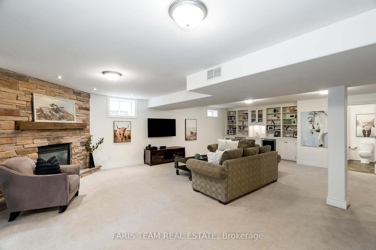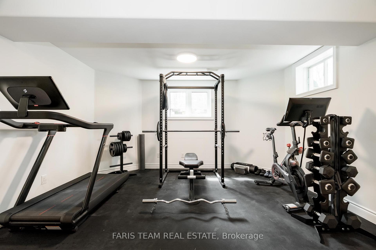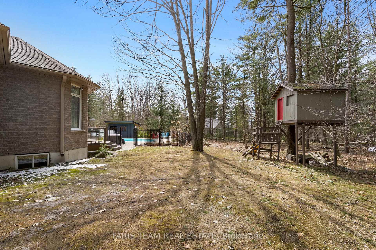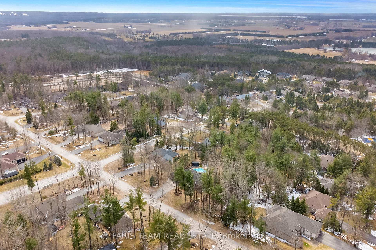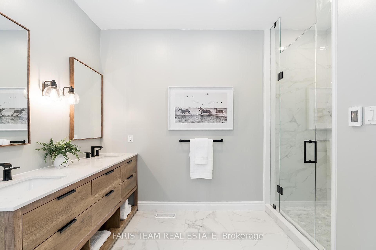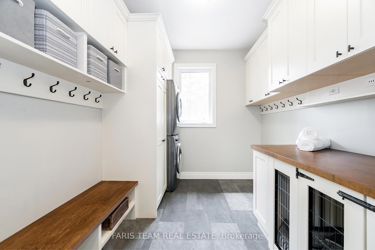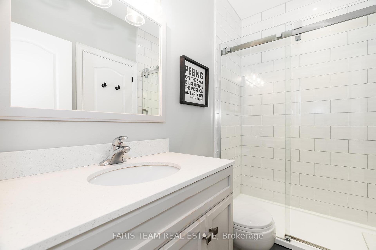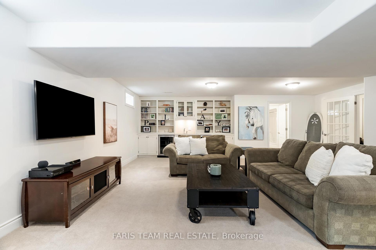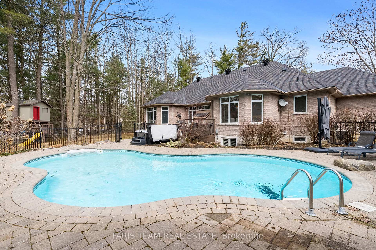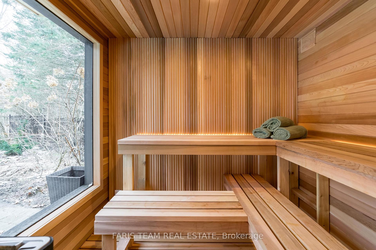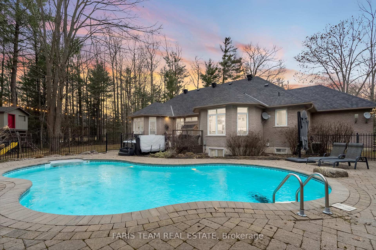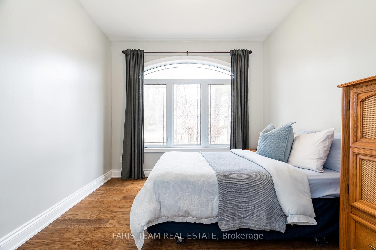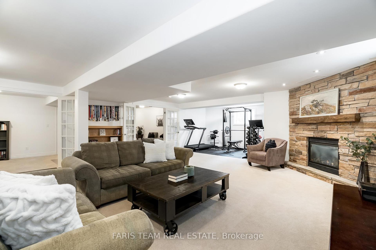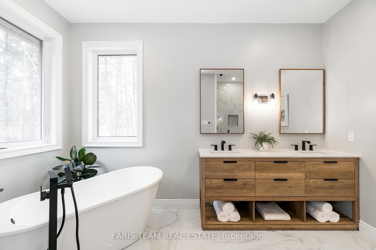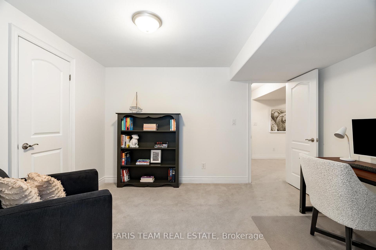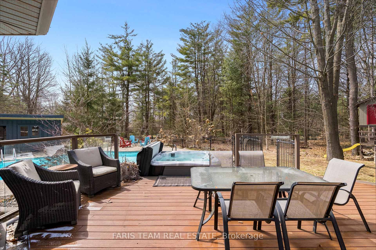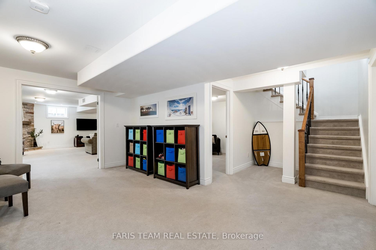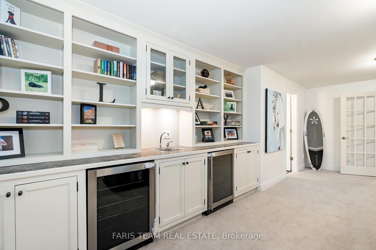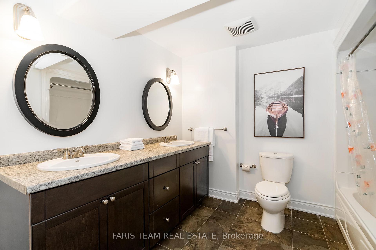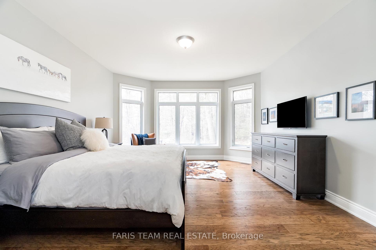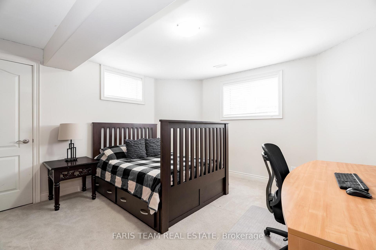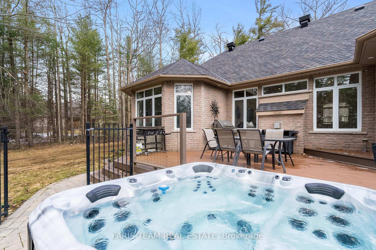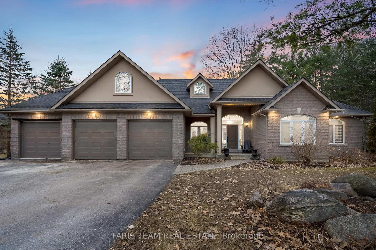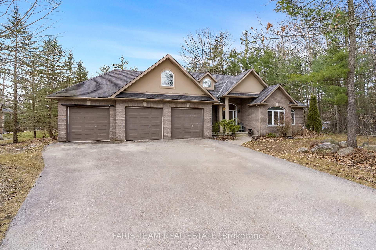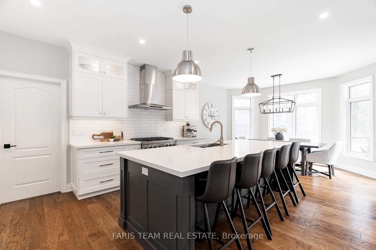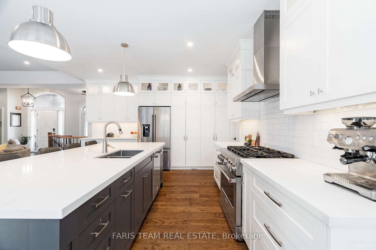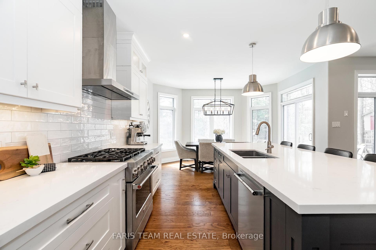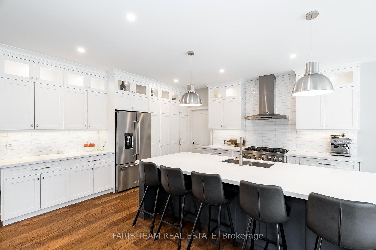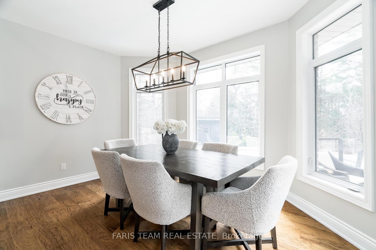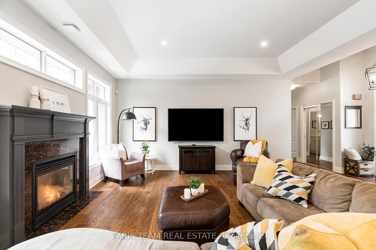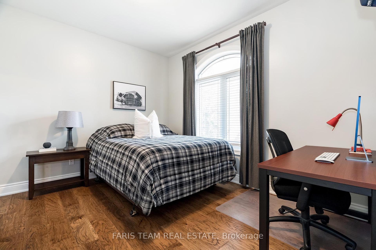$1,649,900
Available - For Sale
Listing ID: S12076786
15 Laddie Lane , Springwater, L0L 1Y2, Simcoe
| Top 5 Reasons You Will Love This Home: 1) This custom-built bungalow has been transformed into a modern masterpiece with a newly renovated main level, with every detail from the expansive open layout with tall 9' ceilings to the carefully curated finishes reflecting exceptional craftsmanship and design 2) Modern chefs kitchen delivering a culinary haven featuring sleek quartz countertops, a spacious breakfast island, and high-quality stainless-steel appliances, alongside a 6-burner gas range paired with an electric oven and clever storage solutions, making it perfectly equipped for both intimate family meals and grand entertaining 3) Located in the highly desirable Anten Mills neighbourhood, providing easy access to local amenities such as snowmobile trails and top-rated schools 4) Picturesque backyard complete with an inground saltwater swimming pool that exudes a mountain lake ambiance with a 8' deep end, gas heater, and updated pump system, while the extensively landscaped private oasis is further enhanced by a custom sauna built with clear cedar accents and ambient lighting, along with a newly installed hot tub, low-maintenance composite decking, and elegant wrought iron fencing 5) F Fully finished basement thoughtfully designed with space for entertaining, relaxing, and working, featuring a generous living area with a gas fireplace accented by a culture stone surround, a quiet office space, a dedicated gym area with rubber flooring, and a wet bar outfitted with custom cabinetry and mini refrigerators. 1,915 above grade sq.ft. plus a finished basement. Visit our website for more detailed information. |
| Price | $1,649,900 |
| Taxes: | $5204.00 |
| Occupancy: | Owner |
| Address: | 15 Laddie Lane , Springwater, L0L 1Y2, Simcoe |
| Acreage: | .50-1.99 |
| Directions/Cross Streets: | Pinery Dr/Laddie Ln |
| Rooms: | 6 |
| Rooms +: | 5 |
| Bedrooms: | 3 |
| Bedrooms +: | 1 |
| Family Room: | F |
| Basement: | Full, Finished |
| Level/Floor | Room | Length(ft) | Width(ft) | Descriptions | |
| Room 1 | Main | Kitchen | 25.42 | 13.71 | Hardwood Floor, Breakfast Bar, W/O To Deck |
| Room 2 | Main | Living Ro | 24.14 | 18.24 | Hardwood Floor, Gas Fireplace, Window |
| Room 3 | Main | Primary B | 23.94 | 13.91 | 5 Pc Ensuite, Hardwood Floor, Walk-In Closet(s) |
| Room 4 | Main | Bedroom | 13.12 | 10.96 | Semi Ensuite, Hardwood Floor, Walk-In Closet(s) |
| Room 5 | Main | Bedroom | 12.99 | 9.97 | Hardwood Floor, Closet, Window |
| Room 6 | Main | Laundry | 15.48 | 8.23 | Vinyl Floor, Window, Access To Garage |
| Room 7 | Basement | Other | 21.48 | 6.3 | Crown Moulding, Window |
| Room 8 | Basement | Living Ro | 21.48 | 21.42 | Gas Fireplace, Window, Pot Lights |
| Room 9 | Basement | Office | 12.73 | 9.15 | |
| Room 10 | Basement | Exercise | 13.51 | 10.14 | Window |
| Room 11 | Basement | Bedroom | 14.3 | 13.32 | Closet, Window |
| Washroom Type | No. of Pieces | Level |
| Washroom Type 1 | 3 | Main |
| Washroom Type 2 | 5 | Main |
| Washroom Type 3 | 5 | Basement |
| Washroom Type 4 | 0 | |
| Washroom Type 5 | 0 |
| Total Area: | 0.00 |
| Approximatly Age: | 16-30 |
| Property Type: | Detached |
| Style: | Bungalow-Raised |
| Exterior: | Brick, Stucco (Plaster) |
| Garage Type: | Attached |
| (Parking/)Drive: | Private Tr |
| Drive Parking Spaces: | 9 |
| Park #1 | |
| Parking Type: | Private Tr |
| Park #2 | |
| Parking Type: | Private Tr |
| Pool: | Inground |
| Approximatly Age: | 16-30 |
| Approximatly Square Footage: | 1500-2000 |
| CAC Included: | N |
| Water Included: | N |
| Cabel TV Included: | N |
| Common Elements Included: | N |
| Heat Included: | N |
| Parking Included: | N |
| Condo Tax Included: | N |
| Building Insurance Included: | N |
| Fireplace/Stove: | Y |
| Heat Type: | Forced Air |
| Central Air Conditioning: | Central Air |
| Central Vac: | N |
| Laundry Level: | Syste |
| Ensuite Laundry: | F |
| Sewers: | Septic |
$
%
Years
This calculator is for demonstration purposes only. Always consult a professional
financial advisor before making personal financial decisions.
| Although the information displayed is believed to be accurate, no warranties or representations are made of any kind. |
| FARIS TEAM REAL ESTATE |
|
|

Dir:
416-828-2535
Bus:
647-462-9629
| Virtual Tour | Book Showing | Email a Friend |
Jump To:
At a Glance:
| Type: | Freehold - Detached |
| Area: | Simcoe |
| Municipality: | Springwater |
| Neighbourhood: | Anten Mills |
| Style: | Bungalow-Raised |
| Approximate Age: | 16-30 |
| Tax: | $5,204 |
| Beds: | 3+1 |
| Baths: | 3 |
| Fireplace: | Y |
| Pool: | Inground |
Locatin Map:
Payment Calculator:

