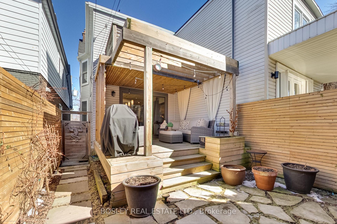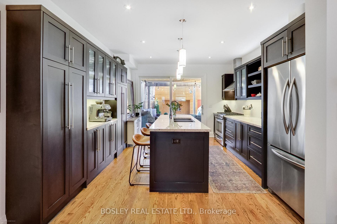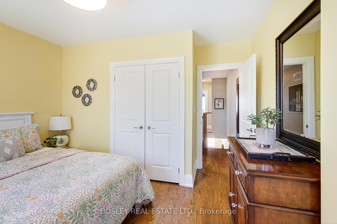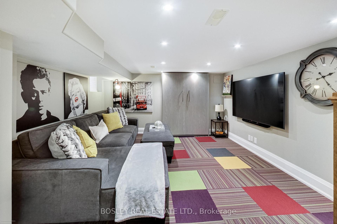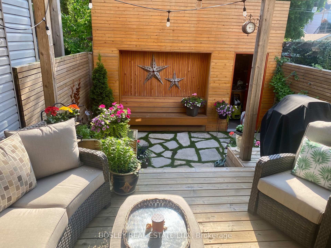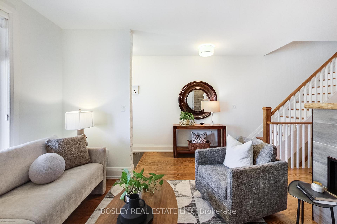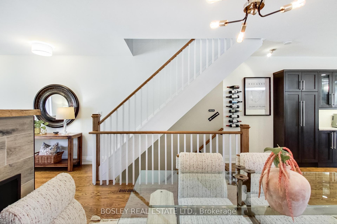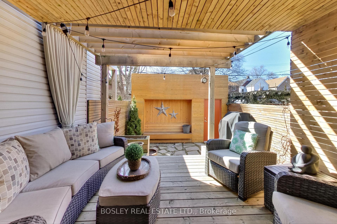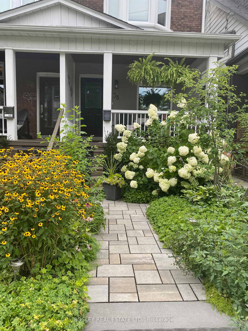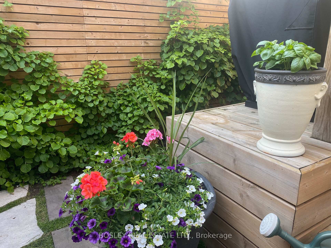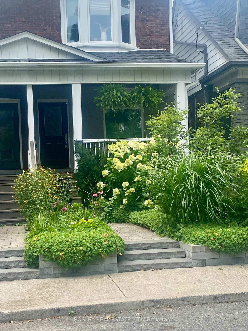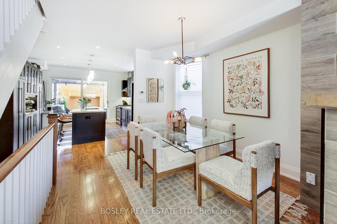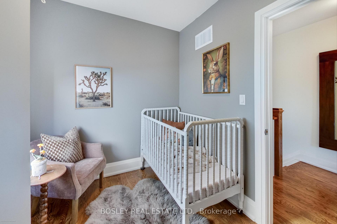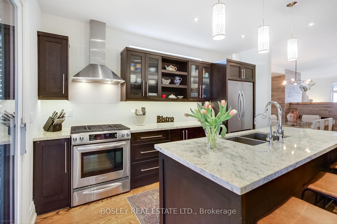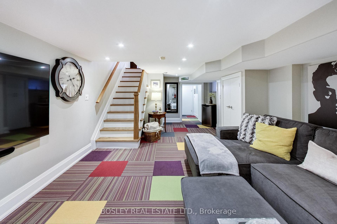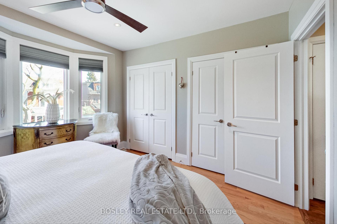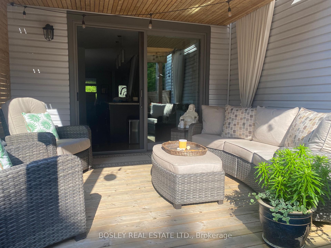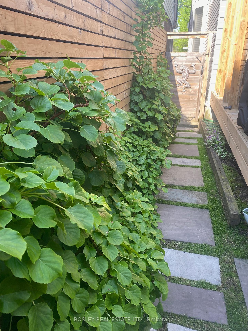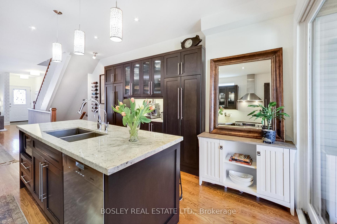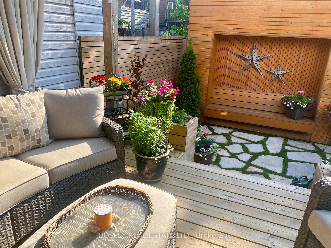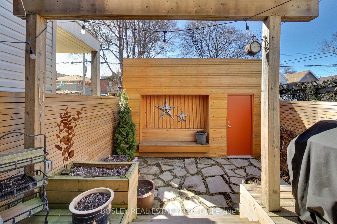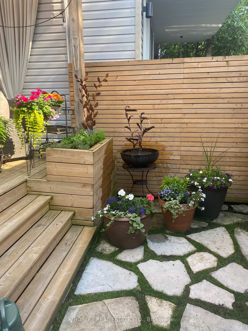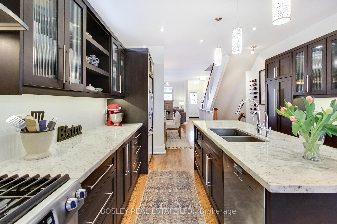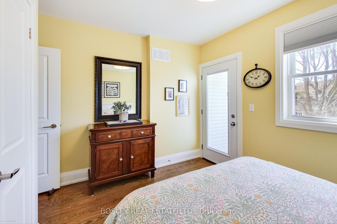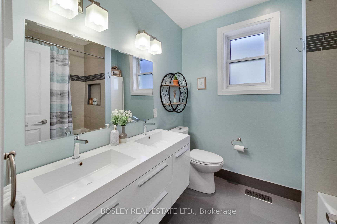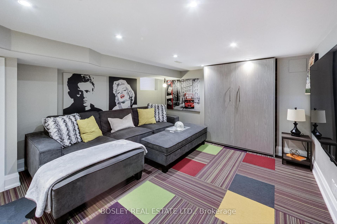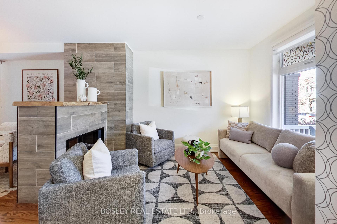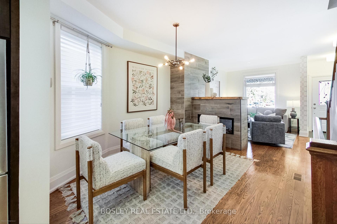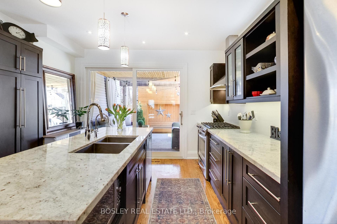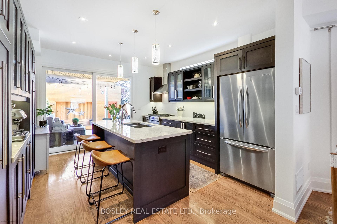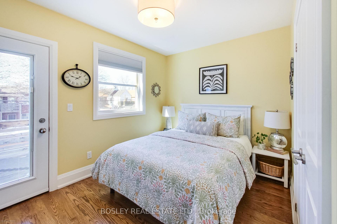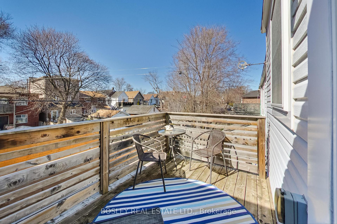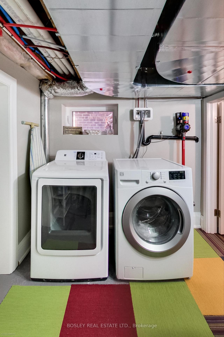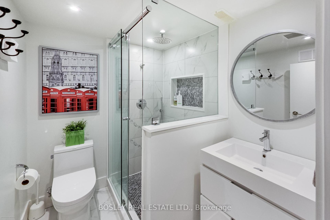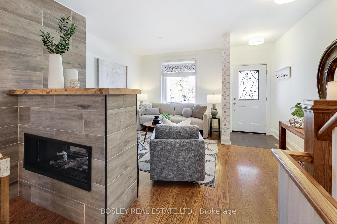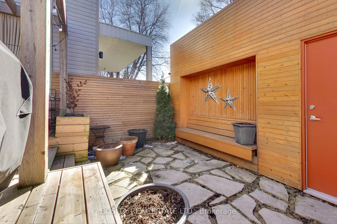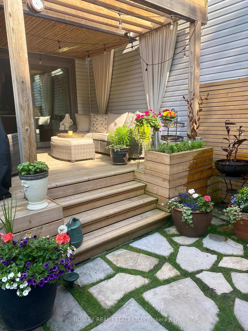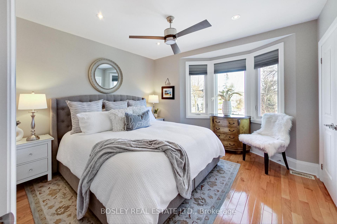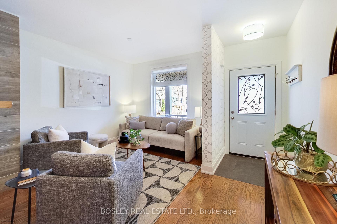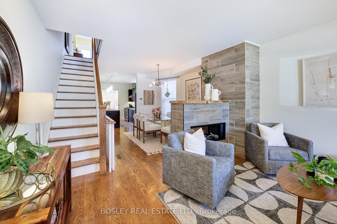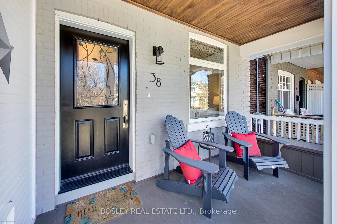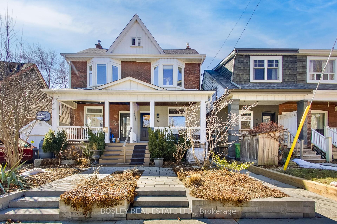$1,649,000
Available - For Sale
Listing ID: E12047491
38 Earl Grey Road , Toronto, M4J 3L2, Toronto
| Stunning Home In The Pocket Turnkey & Move-In Ready. Welcome To This Beautiful Well Designed, Light-Filled Home In Toronto's Sought-After Pocket Community. This Home Was Extensively Renovated In 2013 And Today Blends Modern Elegance With Warm, Inviting Details. The Main Floor Features An Open-Concept Layout, Anchored By A Double-Sided Fireplace With A Live-Edge Cherry Mantle. The Dining Area Flows Seamlessly Into The Gorgeous Kitchen With Floor To Ceiling Sliding Doors Leading To A Private Patio And Beautifully Landscaped Backyard, Perfect For Relaxing Or Entertaining. Upstairs, You'll Find Comfortable Bedrooms, Including A Flex Room Ideal For A Home Office Or Nursery. The Sun-Drenched Second-Floor Deck Offers A Tranquil Outdoor Retreat. The Fully Renovated Basement Family/Media Room Boasts A Brand-New Three-Piece Bathroom And A Murphy Bed, Making It A Welcoming Space For Both Family And Guests Additional Features Include Laneway Access To A Spacious 1.5-Car Garage And A Prime Location Just Steps From Danforth's Vibrant Restaurants, Shops, And TTC Subway Access. This Turnkey Home Is Ready For Its Next Owners. Don't Miss Your Chance To Live In One Of Toronto's Most Charming Neighborhoods! |
| Price | $1,649,000 |
| Taxes: | $5414.74 |
| Occupancy: | Owner |
| Address: | 38 Earl Grey Road , Toronto, M4J 3L2, Toronto |
| Directions/Cross Streets: | Jones/Danforth |
| Rooms: | 6 |
| Rooms +: | 1 |
| Bedrooms: | 3 |
| Bedrooms +: | 0 |
| Family Room: | F |
| Basement: | Finished, Walk-Up |
| Level/Floor | Room | Length(ft) | Width(ft) | Descriptions | |
| Room 1 | Main | Living Ro | 9.28 | 11.68 | 2 Way Fireplace, Hardwood Floor, Picture Window |
| Room 2 | Main | Dining Ro | 10.36 | 11.78 | 2 Way Fireplace, Combined w/Living, Large Window |
| Room 3 | Main | Kitchen | 7.58 | 13.58 | Open Concept, Stone Counters, Sliding Doors |
| Room 4 | Second | Primary B | 11.28 | 12.6 | Hardwood Floor, W/W Closet, Picture Window |
| Room 5 | Second | Bedroom 2 | 7.28 | 8.17 | Hardwood Floor, Large Window, Closet |
| Room 6 | Second | Bedroom 3 | 12.5 | 8.69 | Large Window, Large Closet, W/O To Deck |
| Room 7 | Second | Bathroom | Heated Floor, 5 Pc Bath, Double Sink | ||
| Room 8 | Basement | Family Ro | 12.89 | 22.99 | Broadloom, Above Grade Window, Murphy Bed |
| Room 9 | Basement | Laundry | 10.1 | 7.08 | Concrete Floor, Laundry Sink |
| Room 10 | Basement | Bathroom | 3 Pc Bath, Separate Shower |
| Washroom Type | No. of Pieces | Level |
| Washroom Type 1 | 5 | Second |
| Washroom Type 2 | 3 | Basement |
| Washroom Type 3 | 0 | |
| Washroom Type 4 | 0 | |
| Washroom Type 5 | 0 |
| Total Area: | 0.00 |
| Approximatly Age: | 100+ |
| Property Type: | Semi-Detached |
| Style: | 2-Storey |
| Exterior: | Brick |
| Garage Type: | Detached |
| (Parking/)Drive: | Lane |
| Drive Parking Spaces: | 0 |
| Park #1 | |
| Parking Type: | Lane |
| Park #2 | |
| Parking Type: | Lane |
| Pool: | None |
| Approximatly Age: | 100+ |
| Approximatly Square Footage: | 1100-1500 |
| CAC Included: | N |
| Water Included: | N |
| Cabel TV Included: | N |
| Common Elements Included: | N |
| Heat Included: | N |
| Parking Included: | N |
| Condo Tax Included: | N |
| Building Insurance Included: | N |
| Fireplace/Stove: | Y |
| Heat Type: | Forced Air |
| Central Air Conditioning: | Central Air |
| Central Vac: | N |
| Laundry Level: | Syste |
| Ensuite Laundry: | F |
| Sewers: | Sewer |
$
%
Years
This calculator is for demonstration purposes only. Always consult a professional
financial advisor before making personal financial decisions.
| Although the information displayed is believed to be accurate, no warranties or representations are made of any kind. |
| BOSLEY REAL ESTATE LTD. |
|
|

Dir:
416-828-2535
Bus:
647-462-9629
| Virtual Tour | Book Showing | Email a Friend |
Jump To:
At a Glance:
| Type: | Freehold - Semi-Detached |
| Area: | Toronto |
| Municipality: | Toronto E01 |
| Neighbourhood: | Blake-Jones |
| Style: | 2-Storey |
| Approximate Age: | 100+ |
| Tax: | $5,414.74 |
| Beds: | 3 |
| Baths: | 2 |
| Fireplace: | Y |
| Pool: | None |
Locatin Map:
Payment Calculator:

