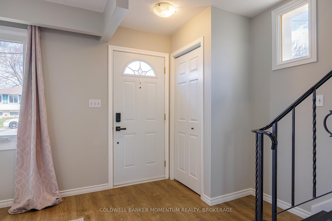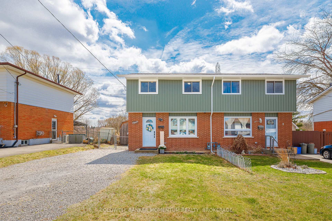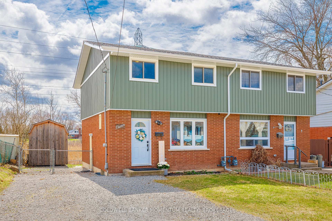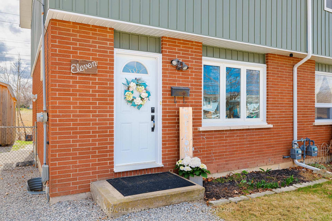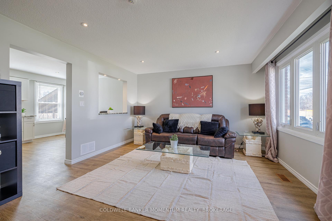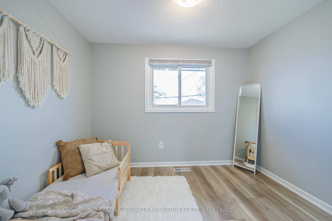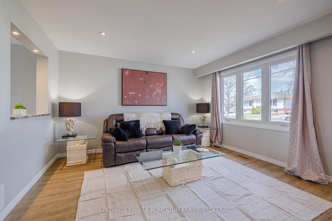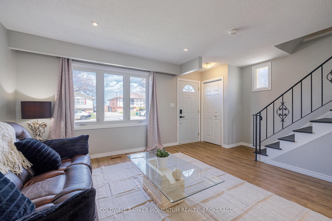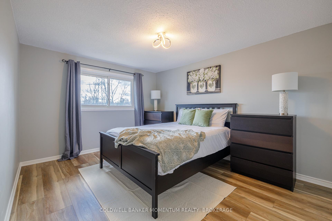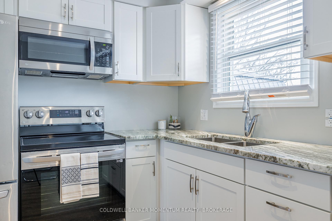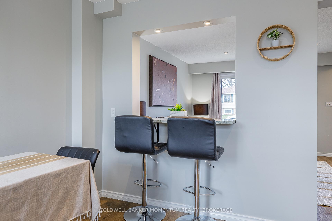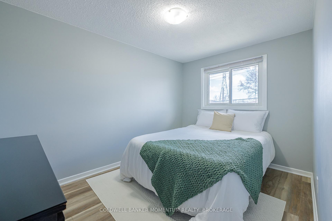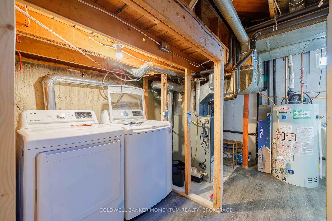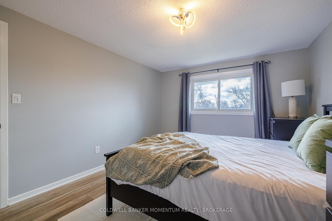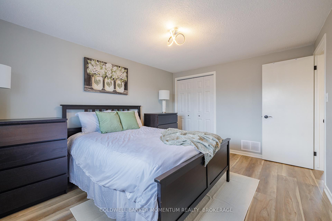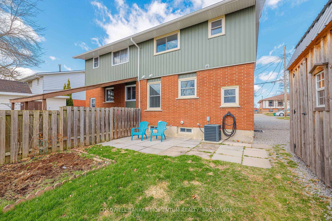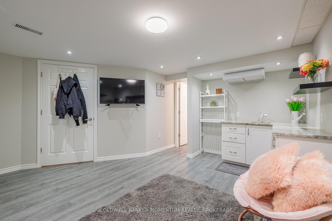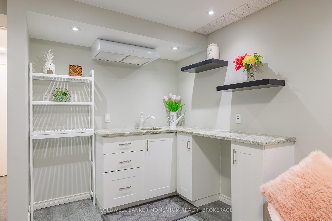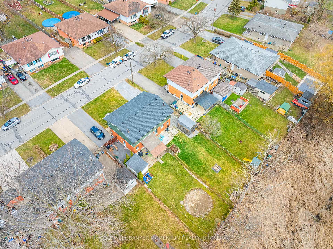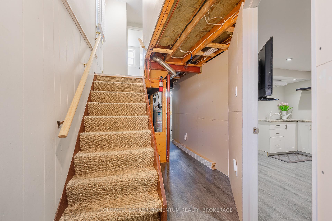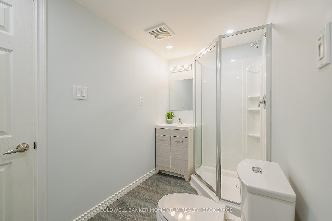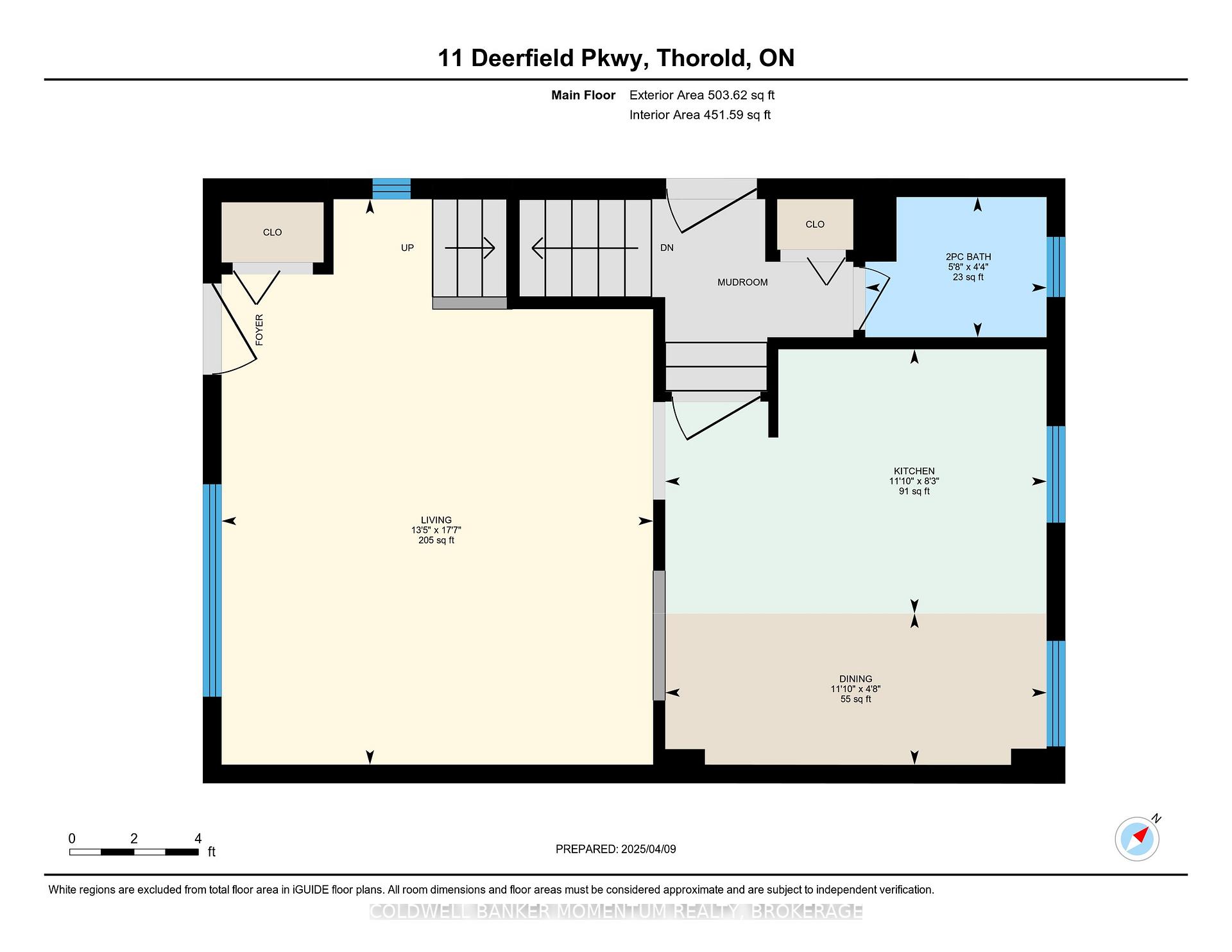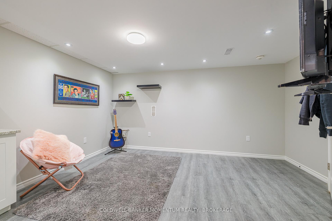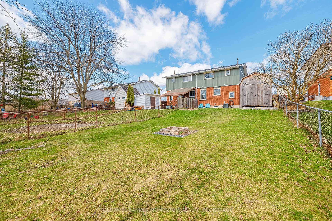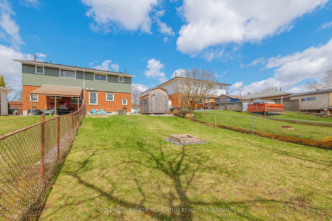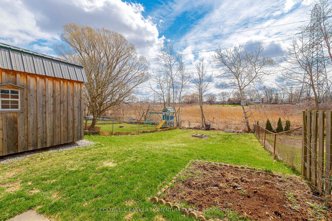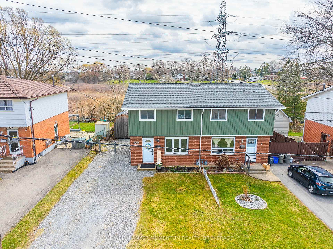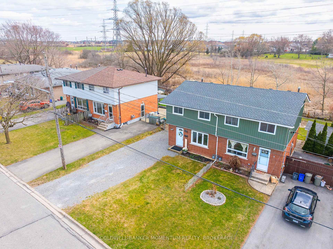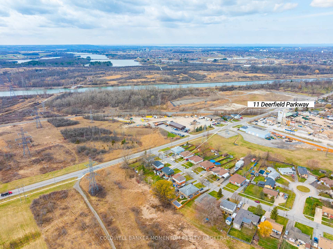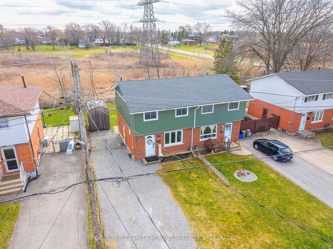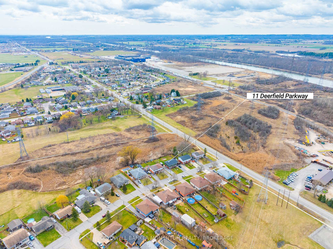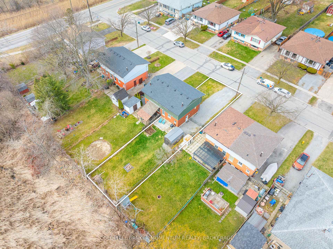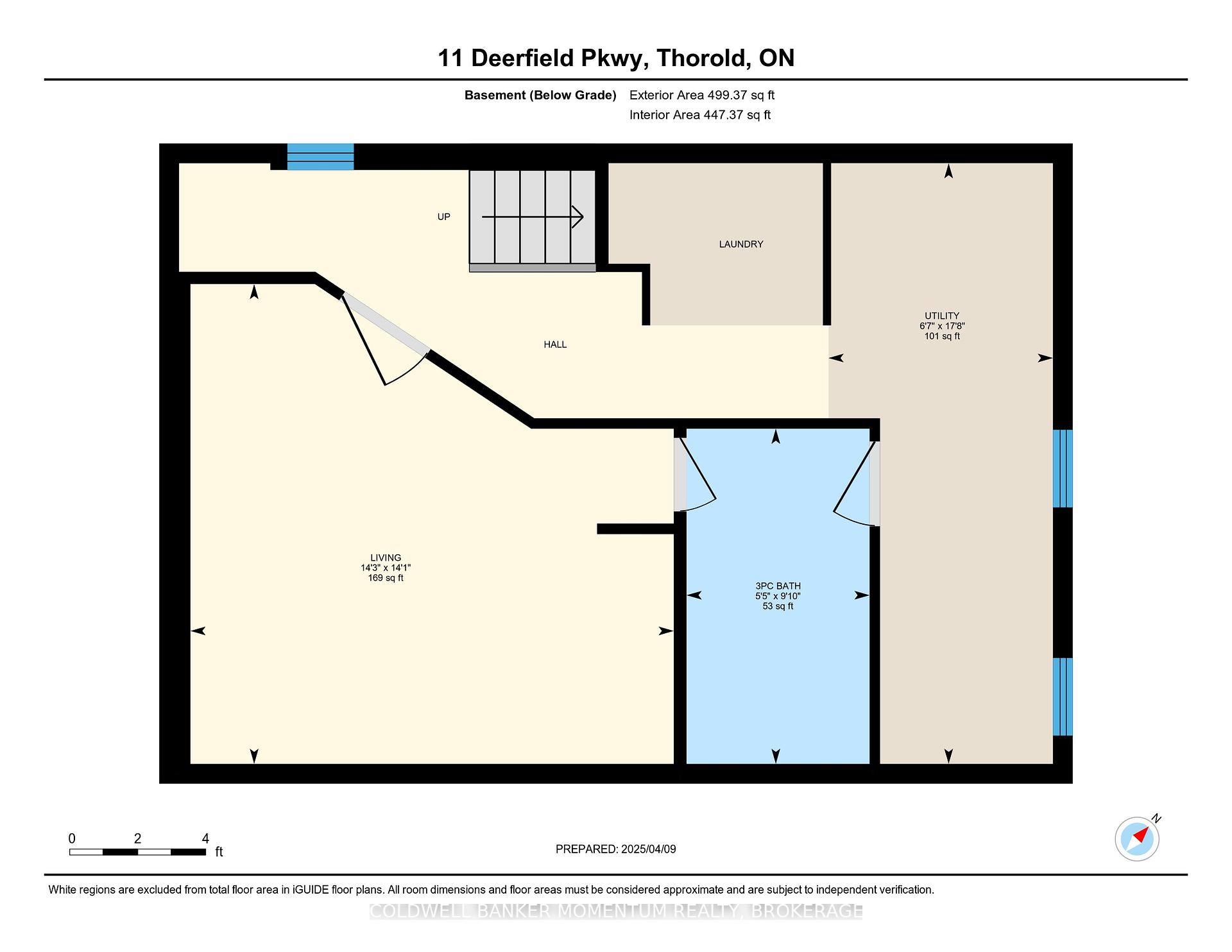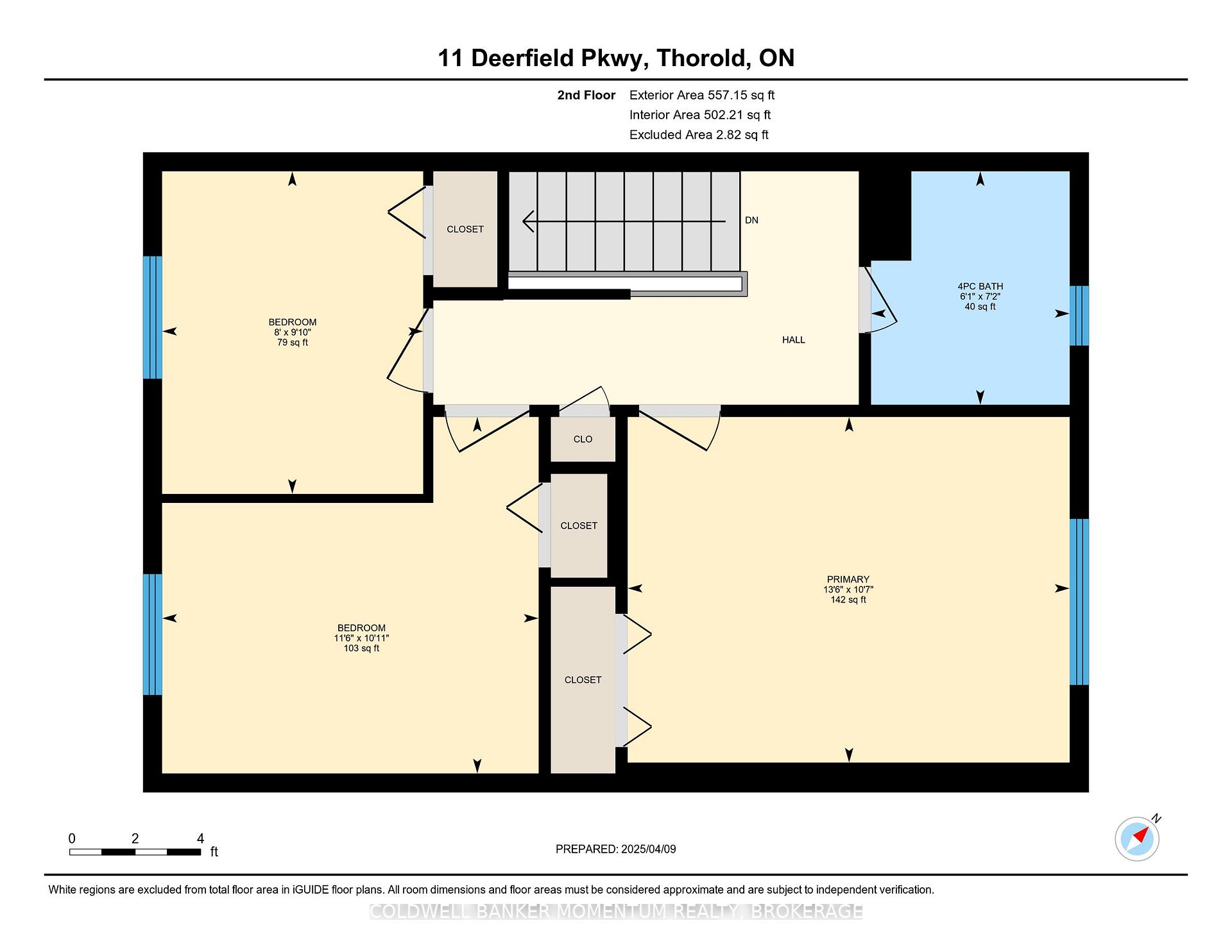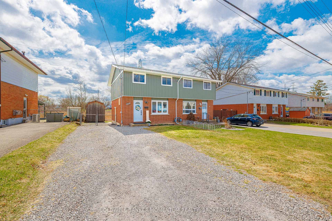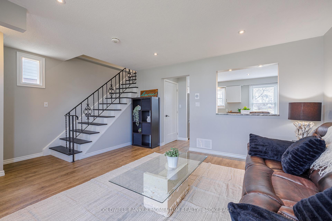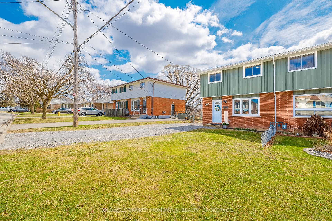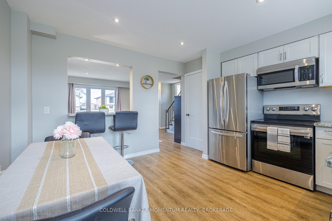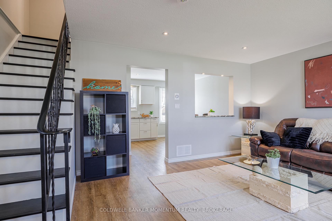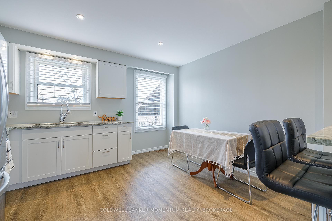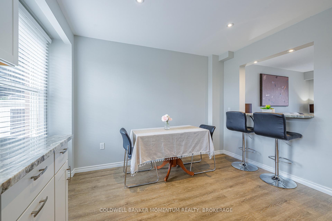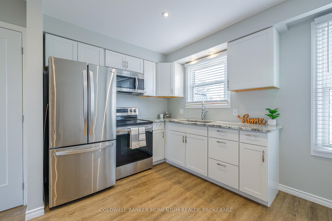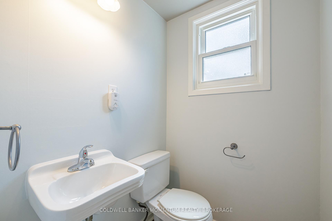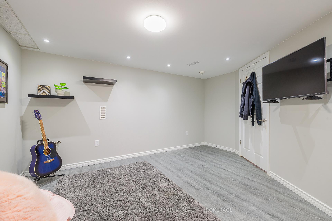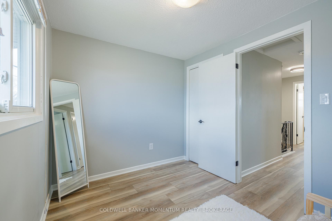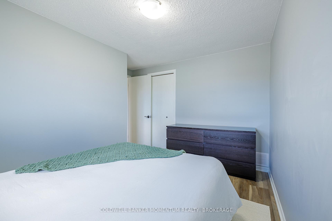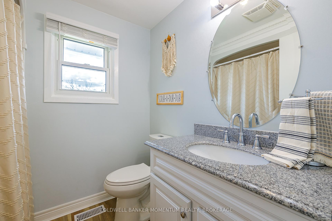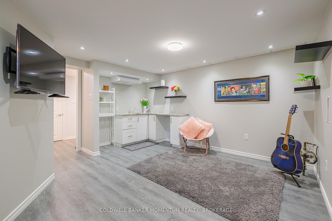$499,900
Available - For Sale
Listing ID: X12076758
11 Deerfield Park , Thorold, L2V 4A9, Niagara
| This freehold semi-detached home in Thorold offers a unique opportunity, blending ample space with the chance for you to infuse your personal style. Perfect for families or individuals seeking extra room, this residence features three spacious bedrooms and a bathroom on each floor. Enjoy outdoor activities or gardening in the generous yard or take a short walk on the Welland Canal Trails that are close by. Although theres no garage, there is a huge shed large enough to store your outdoor equipment. The eat-in kitchen provides both modern aesthetics and convenience for cooking and entertaining. Upstairs, you'll find a primary bedroom and two additional bedrooms. The basement with its high ceilings, has a finished space that could be perfect for a home business (zoned R2A) , office or additional living space. Theres a separate entrance to the basement which is also where the laundry is set up. This home is ready for you to move in, featuring several important updates made over the years! |
| Price | $499,900 |
| Taxes: | $2465.04 |
| Occupancy: | Vacant |
| Address: | 11 Deerfield Park , Thorold, L2V 4A9, Niagara |
| Acreage: | < .50 |
| Directions/Cross Streets: | Off of Allanburg Rd. between Davis Rd. & Niagara Falls Rd. in Thorold |
| Rooms: | 8 |
| Rooms +: | 3 |
| Bedrooms: | 3 |
| Bedrooms +: | 0 |
| Family Room: | T |
| Basement: | Separate Ent, Full |
| Level/Floor | Room | Length(ft) | Width(ft) | Descriptions | |
| Room 1 | Main | Bathroom | 4.36 | 5.64 | 2 Pc Bath |
| Room 2 | Main | Dining Ro | 4.72 | 11.87 | Breakfast Bar |
| Room 3 | Main | Kitchen | 8.23 | 11.87 | Eat-in Kitchen |
| Room 4 | Main | Living Ro | 17.58 | 13.42 | Carpet Free |
| Room 5 | Second | Bedroom | 9.84 | 7.97 | |
| Room 6 | Second | Bedroom 2 | 10.89 | 11.48 | |
| Room 7 | Second | Bedroom 3 | 10.56 | 13.48 | |
| Room 8 | Second | Bathroom | 7.12 | 6.07 | 4 Pc Bath |
| Room 9 | Basement | Bathroom | 9.87 | 5.38 | 3 Pc Bath |
| Room 10 | Basement | Living Ro | 14.1 | 14.2 | Combined w/Kitchen |
| Room 11 | Basement | Utility R | 17.68 | 6.59 |
| Washroom Type | No. of Pieces | Level |
| Washroom Type 1 | 4 | Second |
| Washroom Type 2 | 2 | In Betwe |
| Washroom Type 3 | 3 | Basement |
| Washroom Type 4 | 0 | |
| Washroom Type 5 | 0 | |
| Washroom Type 6 | 4 | Second |
| Washroom Type 7 | 2 | In Betwe |
| Washroom Type 8 | 3 | Basement |
| Washroom Type 9 | 0 | |
| Washroom Type 10 | 0 | |
| Washroom Type 11 | 4 | Second |
| Washroom Type 12 | 2 | In Betwe |
| Washroom Type 13 | 3 | Basement |
| Washroom Type 14 | 0 | |
| Washroom Type 15 | 0 |
| Total Area: | 0.00 |
| Approximatly Age: | 51-99 |
| Property Type: | Semi-Detached |
| Style: | 2-Storey |
| Exterior: | Brick, Vinyl Siding |
| Garage Type: | None |
| (Parking/)Drive: | Private |
| Drive Parking Spaces: | 3 |
| Park #1 | |
| Parking Type: | Private |
| Park #2 | |
| Parking Type: | Private |
| Pool: | None |
| Other Structures: | Shed |
| Approximatly Age: | 51-99 |
| Approximatly Square Footage: | 700-1100 |
| Property Features: | Golf, Fenced Yard |
| CAC Included: | N |
| Water Included: | N |
| Cabel TV Included: | N |
| Common Elements Included: | N |
| Heat Included: | N |
| Parking Included: | N |
| Condo Tax Included: | N |
| Building Insurance Included: | N |
| Fireplace/Stove: | N |
| Heat Type: | Forced Air |
| Central Air Conditioning: | Central Air |
| Central Vac: | N |
| Laundry Level: | Syste |
| Ensuite Laundry: | F |
| Sewers: | Sewer |
$
%
Years
This calculator is for demonstration purposes only. Always consult a professional
financial advisor before making personal financial decisions.
| Although the information displayed is believed to be accurate, no warranties or representations are made of any kind. |
| COLDWELL BANKER MOMENTUM REALTY, BROKERAGE |
|
|

Dir:
416-828-2535
Bus:
647-462-9629
| Virtual Tour | Book Showing | Email a Friend |
Jump To:
At a Glance:
| Type: | Freehold - Semi-Detached |
| Area: | Niagara |
| Municipality: | Thorold |
| Neighbourhood: | 556 - Allanburg/Thorold South |
| Style: | 2-Storey |
| Approximate Age: | 51-99 |
| Tax: | $2,465.04 |
| Beds: | 3 |
| Baths: | 3 |
| Fireplace: | N |
| Pool: | None |
Locatin Map:
Payment Calculator:

