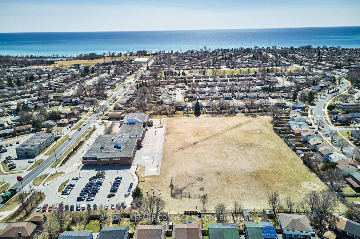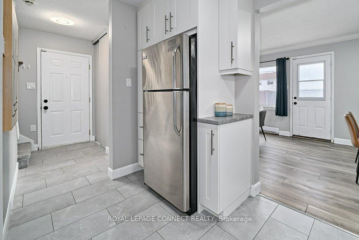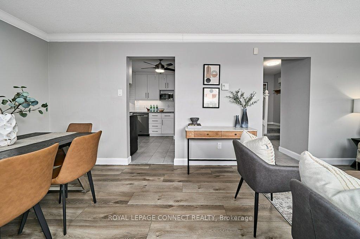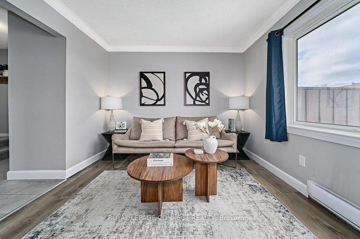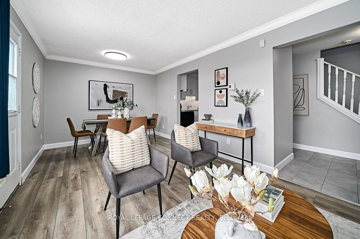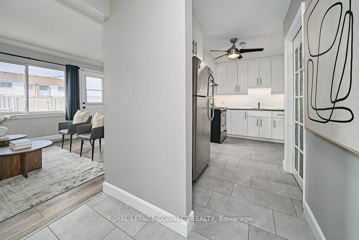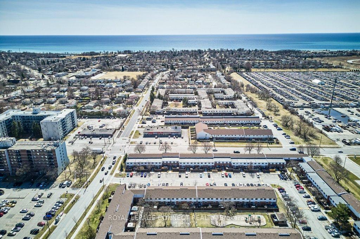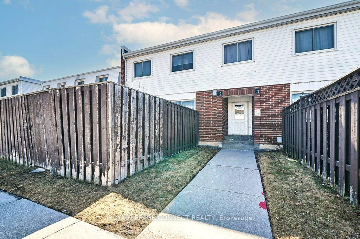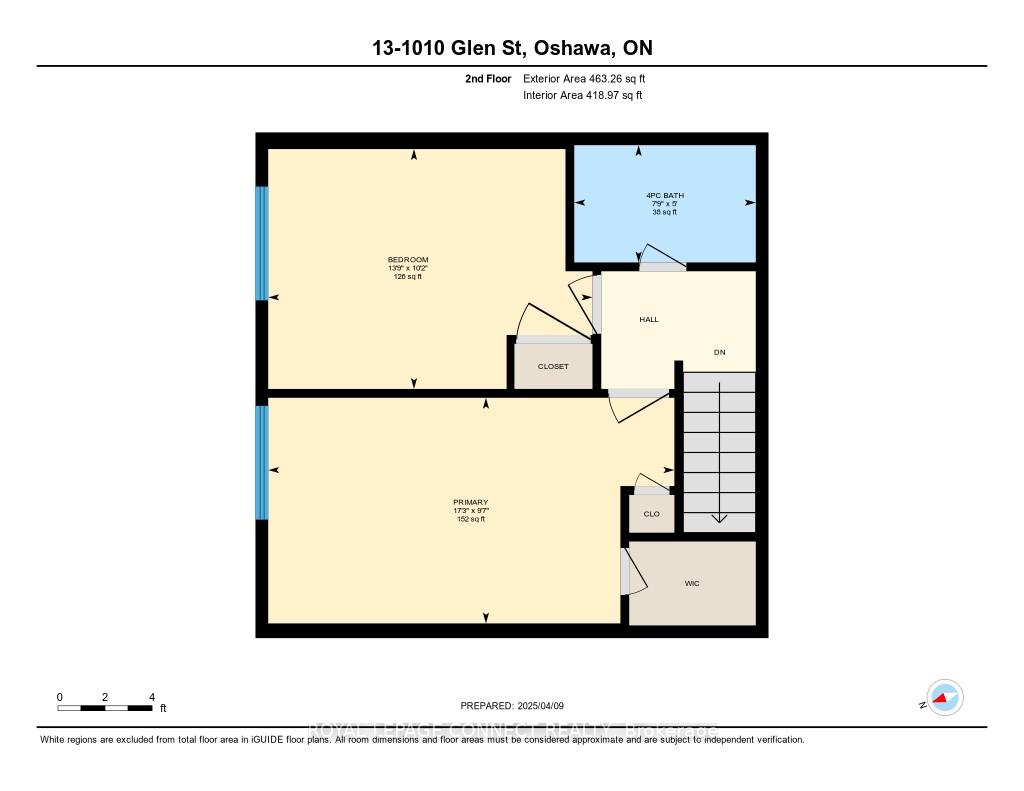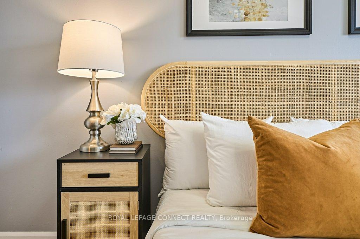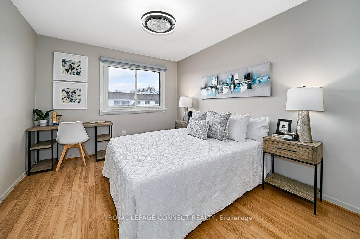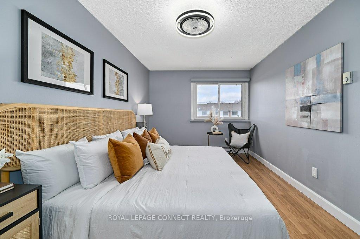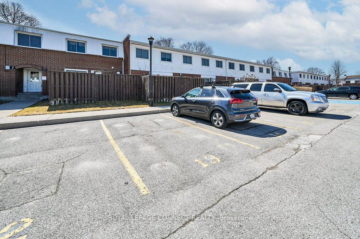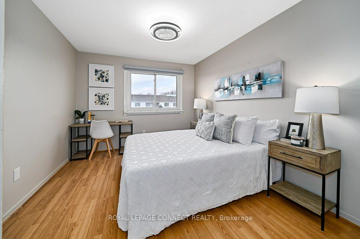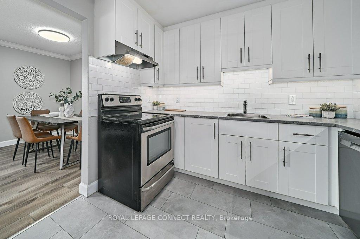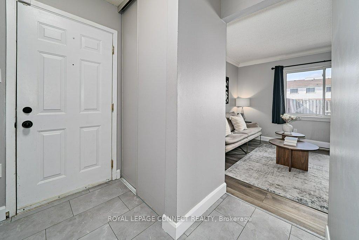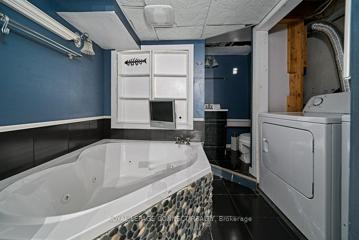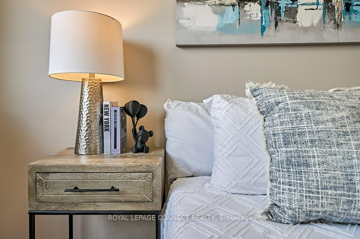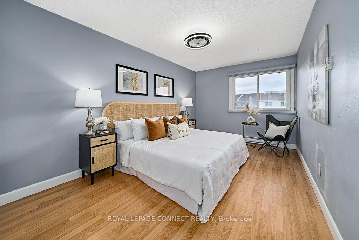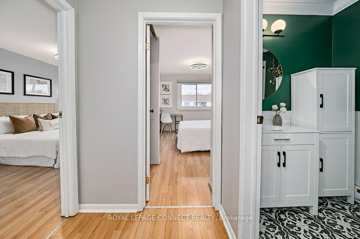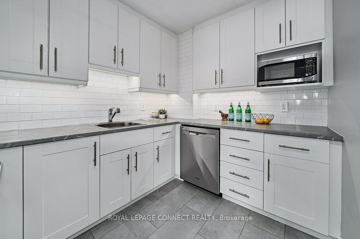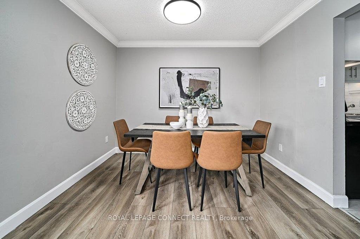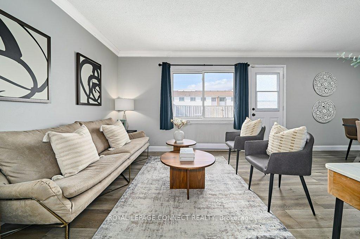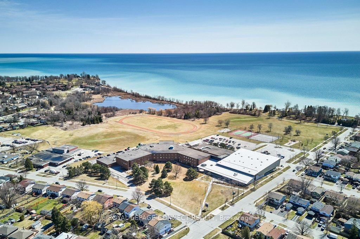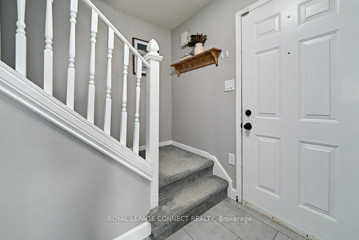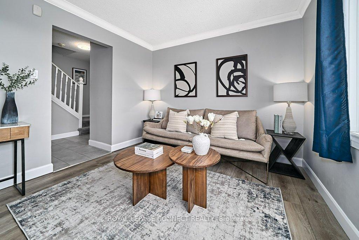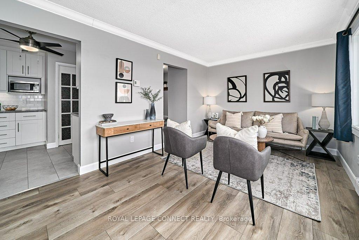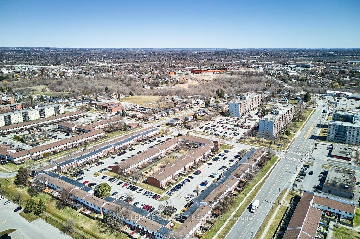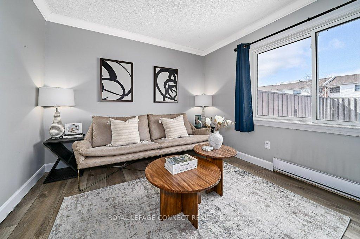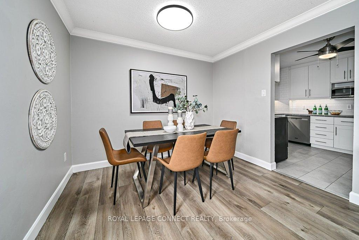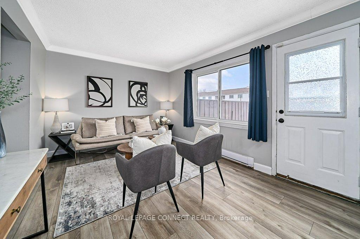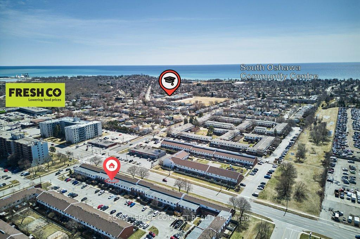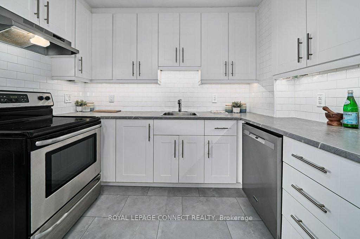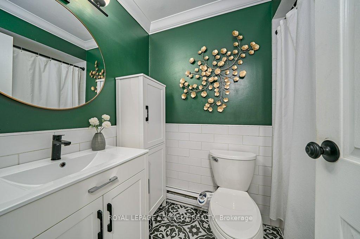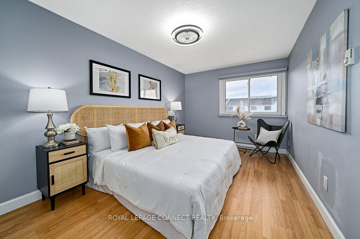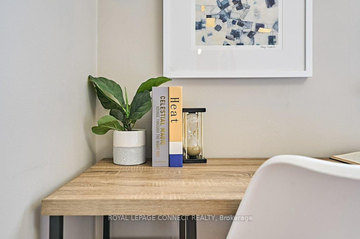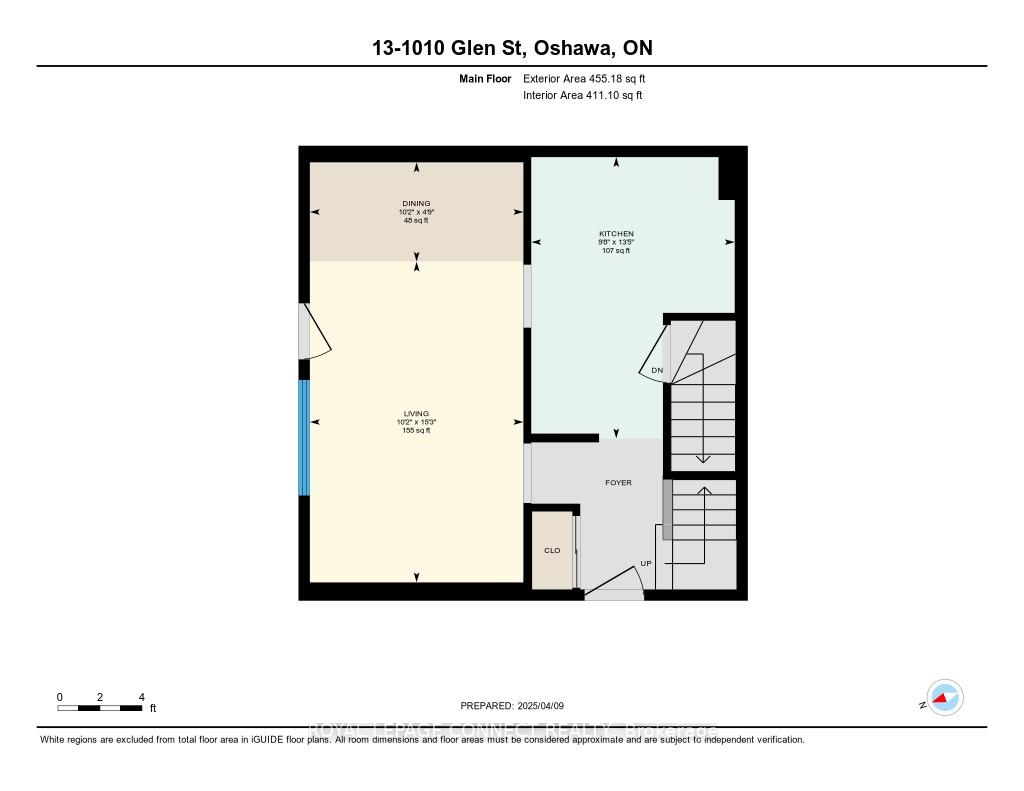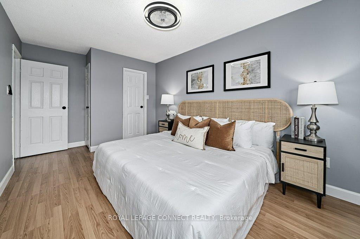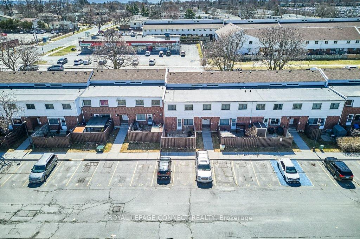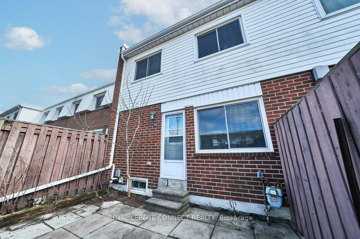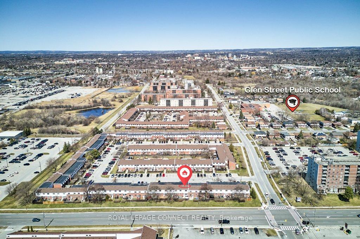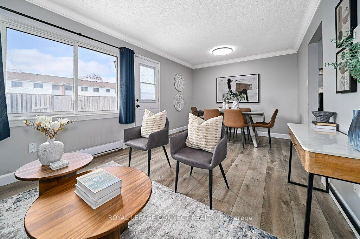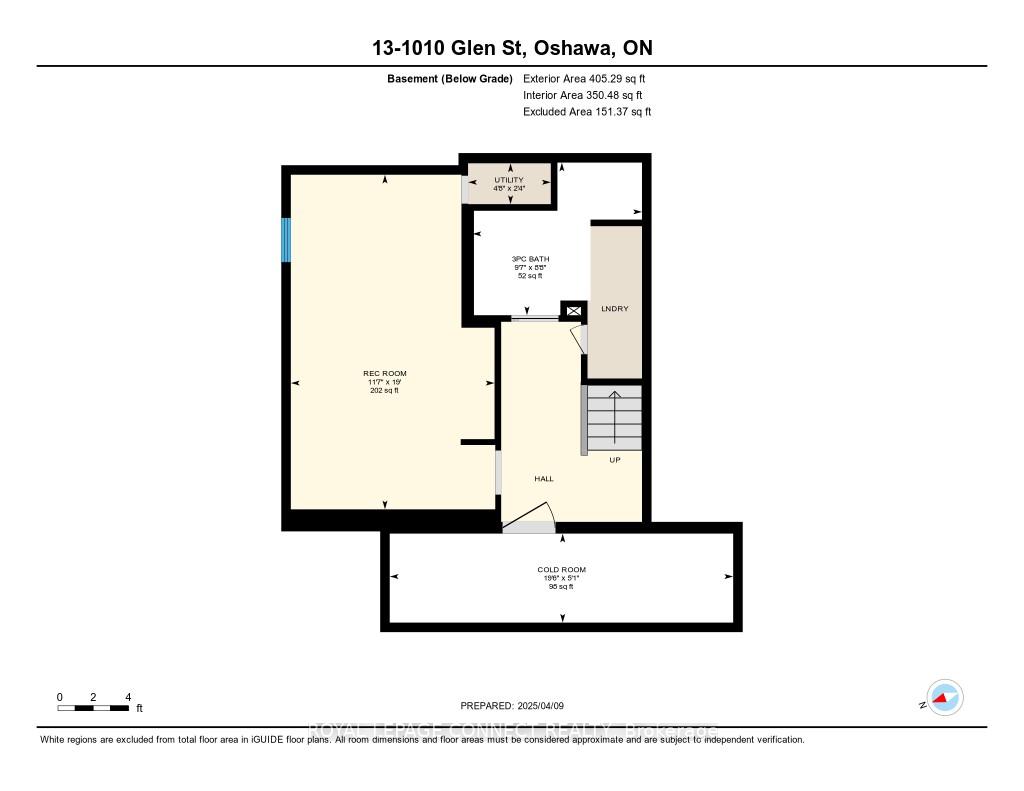$450,000
Available - For Sale
Listing ID: E12076695
1010 Glen Stre , Oshawa, L1J 6J2, Durham
| Step into this beautifully updated 2-storey condo townhouse in a prime Oshawa location just minutes to the 401, GO Station, and walking distance to groceries, convenience stores, and more! The main floor features brand new flooring and a stunning renovated kitchen with stainless steel appliances, under-cabinet lighting, tons of cabinetry, and generous counter space perfect for home cooks and aspiring chefs. Upstairs offers two spacious bedrooms and a full bath, while the finished basement adds valuable bonus space with a rec room, second bathroom, laundry, and extra storage. The lower level is ideal for movie nights, a home office, gym, or even a private guest space. One parking spot included. Whether you're a first-time buyer or investor, this one has it all - style, space, and location! Book your appointment today |
| Price | $450,000 |
| Taxes: | $2105.00 |
| Assessment Year: | 2024 |
| Occupancy: | Vacant |
| Address: | 1010 Glen Stre , Oshawa, L1J 6J2, Durham |
| Postal Code: | L1J 6J2 |
| Province/State: | Durham |
| Directions/Cross Streets: | Glen/Wentworth |
| Level/Floor | Room | Length(ft) | Width(ft) | Descriptions | |
| Room 1 | Main | Kitchen | 13.38 | 9.68 | Stainless Steel Appl, Renovated |
| Room 2 | Main | Living Ro | 15.28 | 10.17 | Laminate, W/O To Terrace |
| Room 3 | Main | Dining Ro | 10.17 | 4.72 | Laminate, Combined w/Living |
| Room 4 | Second | Primary B | 17.25 | 9.58 | Laminate, Walk-In Closet(s) |
| Room 5 | Second | Bedroom 2 | 13.78 | 10.2 | Laminate, Large Window |
| Room 6 | Basement | Recreatio | 18.96 | 11.55 |
| Washroom Type | No. of Pieces | Level |
| Washroom Type 1 | 4 | Second |
| Washroom Type 2 | 3 | Basement |
| Washroom Type 3 | 0 | |
| Washroom Type 4 | 0 | |
| Washroom Type 5 | 0 |
| Total Area: | 0.00 |
| Washrooms: | 2 |
| Heat Type: | Baseboard |
| Central Air Conditioning: | None |
$
%
Years
This calculator is for demonstration purposes only. Always consult a professional
financial advisor before making personal financial decisions.
| Although the information displayed is believed to be accurate, no warranties or representations are made of any kind. |
| ROYAL LEPAGE CONNECT REALTY |
|
|

Dir:
416-828-2535
Bus:
647-462-9629
| Virtual Tour | Book Showing | Email a Friend |
Jump To:
At a Glance:
| Type: | Com - Condo Townhouse |
| Area: | Durham |
| Municipality: | Oshawa |
| Neighbourhood: | Lakeview |
| Style: | 2-Storey |
| Tax: | $2,105 |
| Maintenance Fee: | $371.96 |
| Beds: | 2 |
| Baths: | 2 |
| Fireplace: | N |
Locatin Map:
Payment Calculator:

