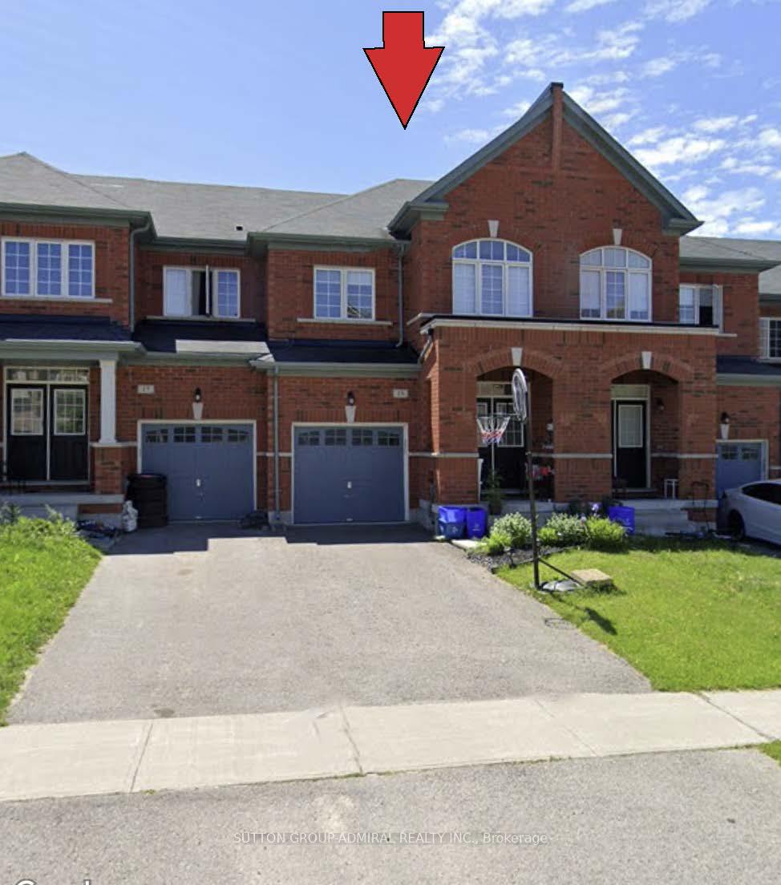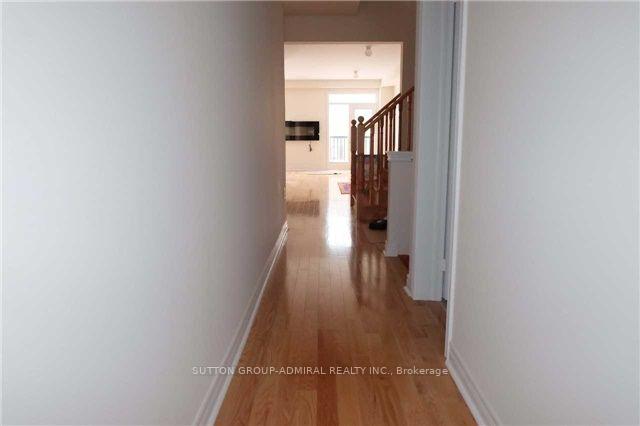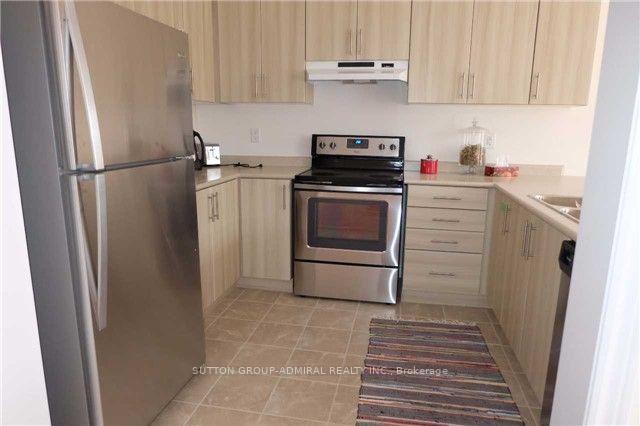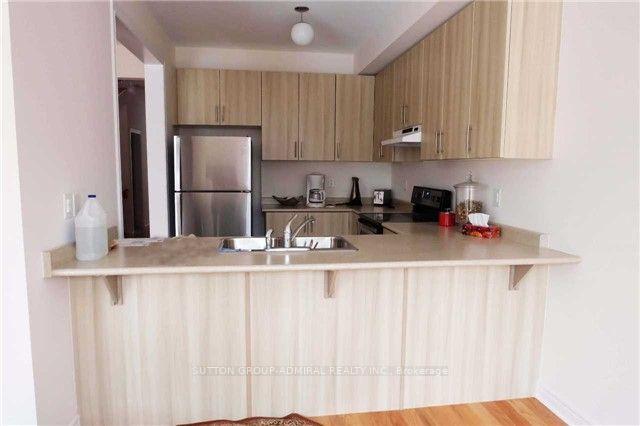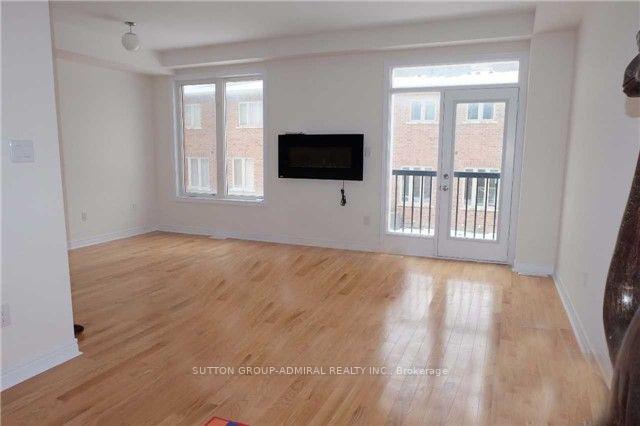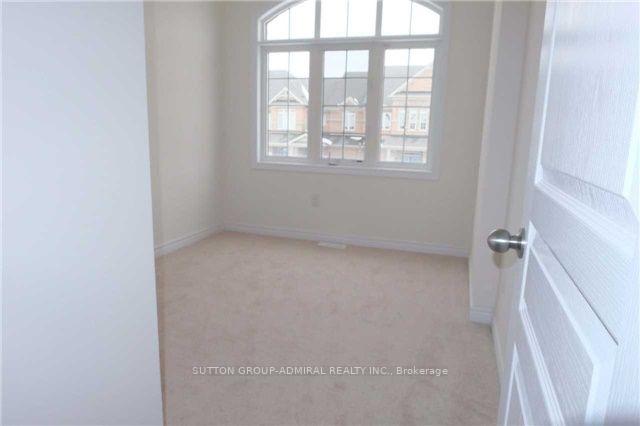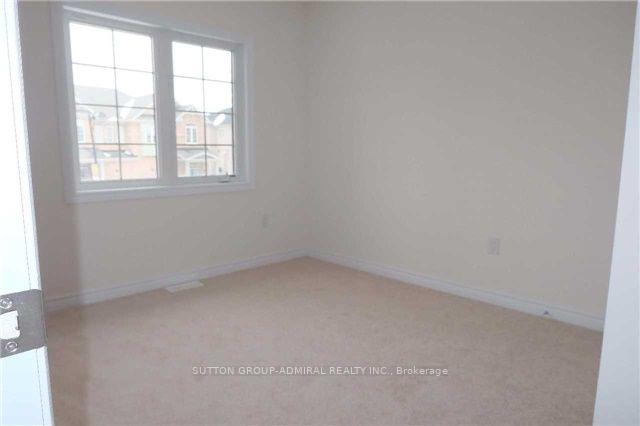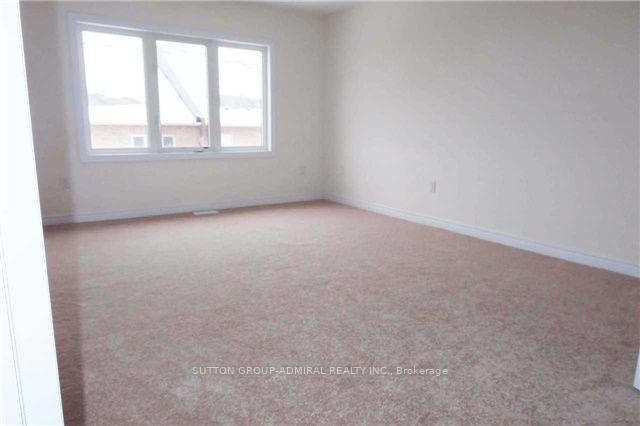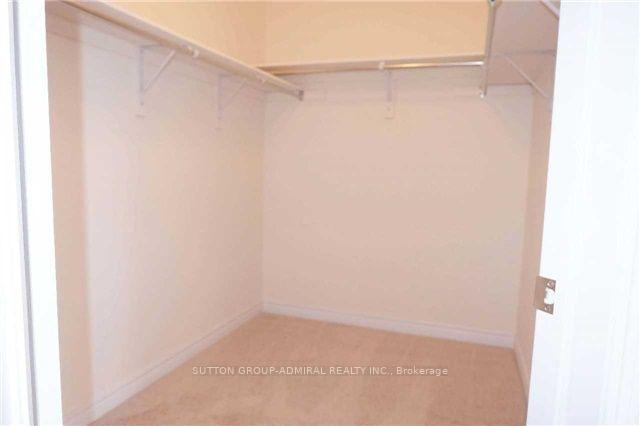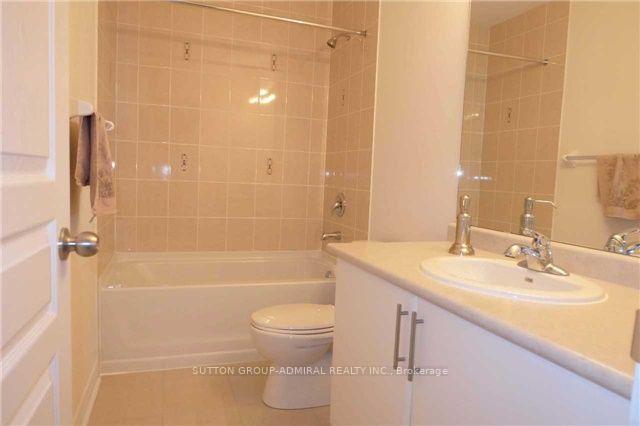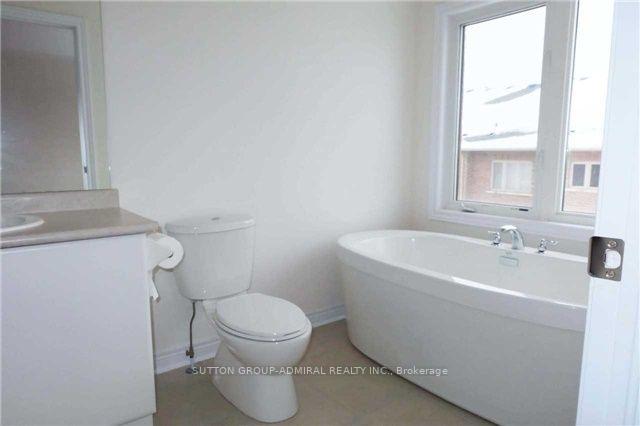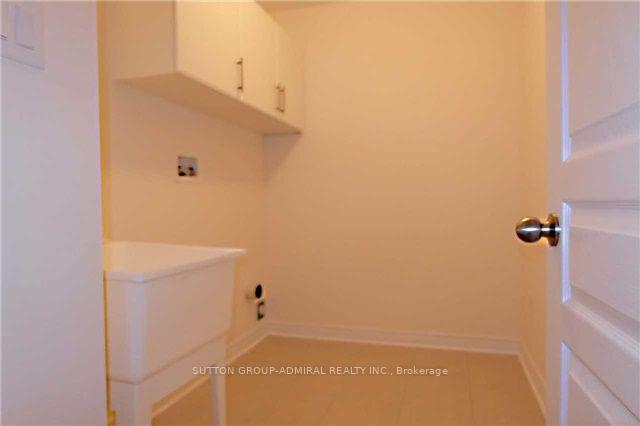$988,900
Available - For Sale
Listing ID: N12076729
15 Gower Driv , Aurora, L4G 0V9, York
| Discover this beautifully designed townhouse, offering 1,754 sq. ft. of luxurious living space in the Aurora area. Double entrance door, leading into a spacious main floor with 9-foot smooth ceilings and elegant hardwood flooring on first floor. The great room features a cozy electric fireplace, perfect for relaxing or entertaining. The kitchen boasts ample cabinetry and a dedicated breakfast area. Upstairs, you'll find a large master bedroom complete with a walk-in closet, providing plenty of storage space. The second floor also includes a versatile computer loft, perfect for a home office or study area. Conveniently located just minutes from the GO Station, shopping centers, and major highways, this townhouse offers both comfort and accessibility. Dont miss the chance to make this exceptional home yours! |
| Price | $988,900 |
| Taxes: | $4850.00 |
| Occupancy: | Tenant |
| Address: | 15 Gower Driv , Aurora, L4G 0V9, York |
| Directions/Cross Streets: | Leslie & St John's Side Rd |
| Rooms: | 7 |
| Bedrooms: | 3 |
| Bedrooms +: | 0 |
| Family Room: | F |
| Basement: | Walk-Out |
| Level/Floor | Room | Length(ft) | Width(ft) | Descriptions | |
| Room 1 | Main | Dining Ro | 10.99 | 10 | Hardwood Floor |
| Room 2 | Main | Great Roo | 19.19 | 12.4 | Hardwood Floor, Fireplace |
| Room 3 | Main | Kitchen | 10.99 | 9.02 | Ceramic Floor |
| Room 4 | Second | Primary B | 12.6 | 9.18 | Broadloom |
| Room 5 | Second | Bedroom 2 | 9.77 | 10 | Broadloom |
| Room 6 | Second | Bedroom 3 | 10.82 | 9.18 | Broadloom |
| Room 7 | Second | Loft | 9.18 | 6.79 | Broadloom |
| Washroom Type | No. of Pieces | Level |
| Washroom Type 1 | 2 | Main |
| Washroom Type 2 | 4 | Second |
| Washroom Type 3 | 4 | Second |
| Washroom Type 4 | 0 | |
| Washroom Type 5 | 0 |
| Total Area: | 0.00 |
| Approximatly Age: | 6-15 |
| Property Type: | Att/Row/Townhouse |
| Style: | 2-Storey |
| Exterior: | Brick |
| Garage Type: | Attached |
| (Parking/)Drive: | Private |
| Drive Parking Spaces: | 1 |
| Park #1 | |
| Parking Type: | Private |
| Park #2 | |
| Parking Type: | Private |
| Pool: | None |
| Approximatly Age: | 6-15 |
| Approximatly Square Footage: | 1500-2000 |
| CAC Included: | N |
| Water Included: | N |
| Cabel TV Included: | N |
| Common Elements Included: | N |
| Heat Included: | N |
| Parking Included: | N |
| Condo Tax Included: | N |
| Building Insurance Included: | N |
| Fireplace/Stove: | Y |
| Heat Type: | Forced Air |
| Central Air Conditioning: | Central Air |
| Central Vac: | N |
| Laundry Level: | Syste |
| Ensuite Laundry: | F |
| Sewers: | Sewer |
$
%
Years
This calculator is for demonstration purposes only. Always consult a professional
financial advisor before making personal financial decisions.
| Although the information displayed is believed to be accurate, no warranties or representations are made of any kind. |
| SUTTON GROUP-ADMIRAL REALTY INC. |
|
|

Dir:
416-828-2535
Bus:
647-462-9629
| Book Showing | Email a Friend |
Jump To:
At a Glance:
| Type: | Freehold - Att/Row/Townhouse |
| Area: | York |
| Municipality: | Aurora |
| Neighbourhood: | Rural Aurora |
| Style: | 2-Storey |
| Approximate Age: | 6-15 |
| Tax: | $4,850 |
| Beds: | 3 |
| Baths: | 3 |
| Fireplace: | Y |
| Pool: | None |
Locatin Map:
Payment Calculator:

