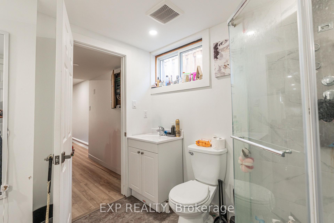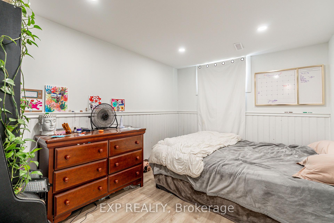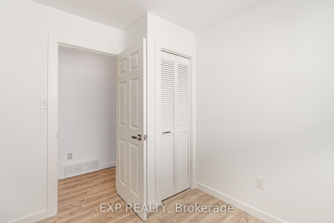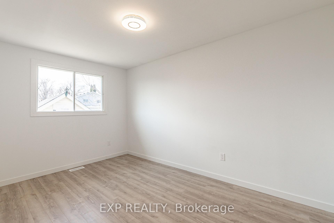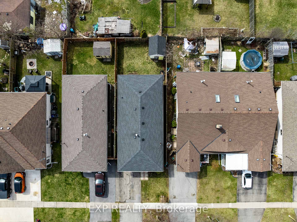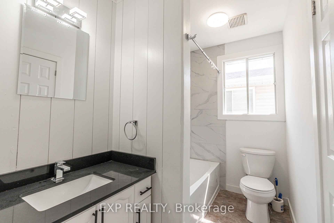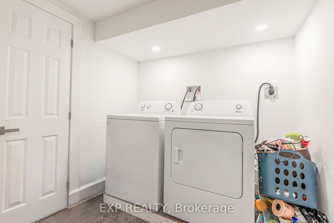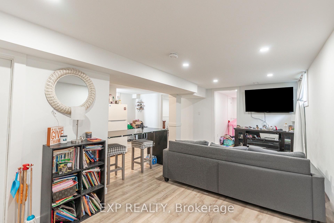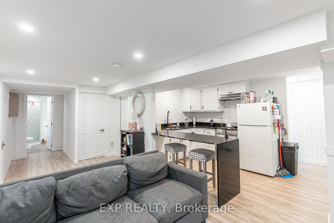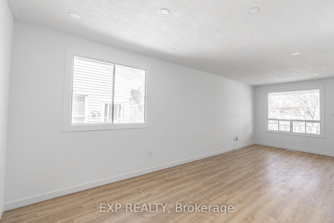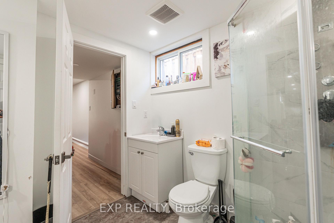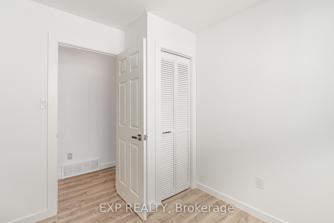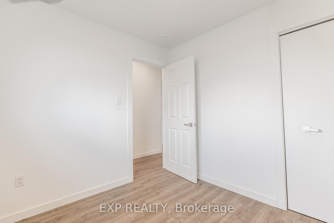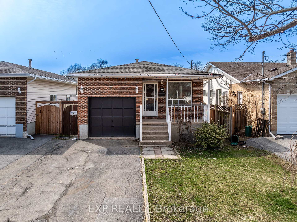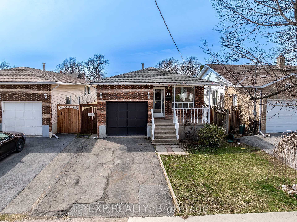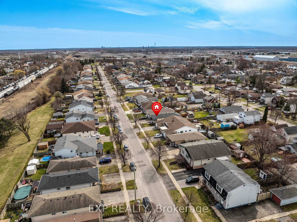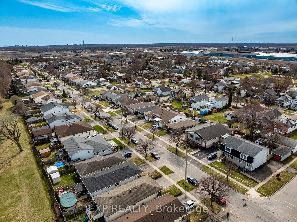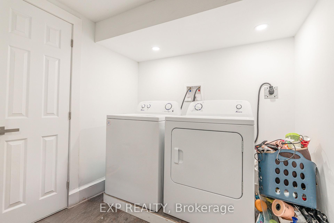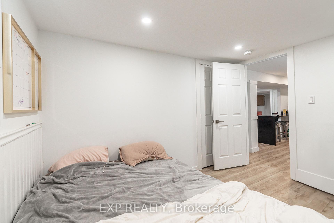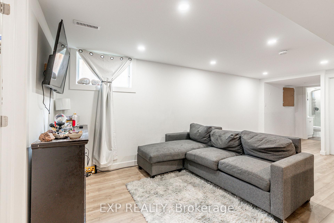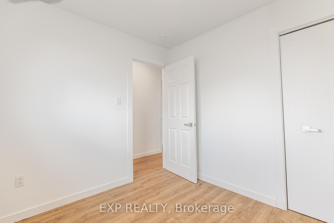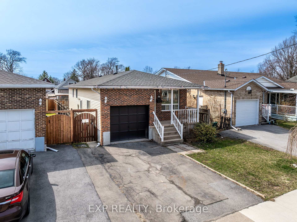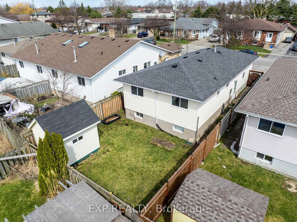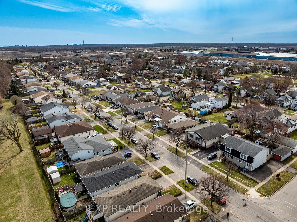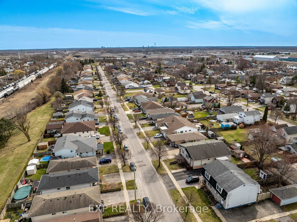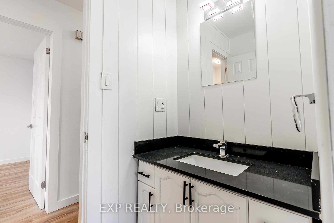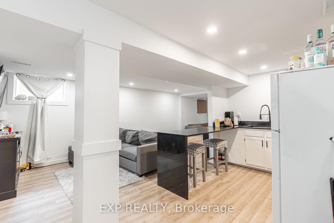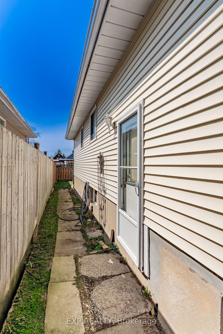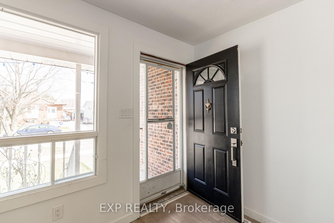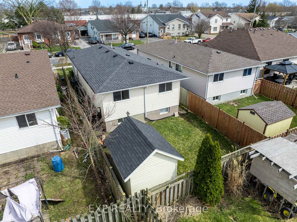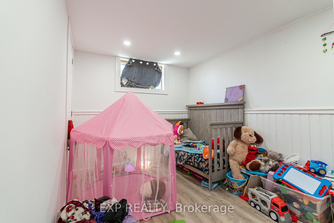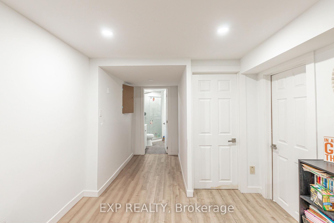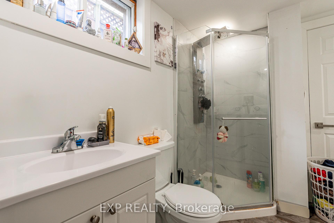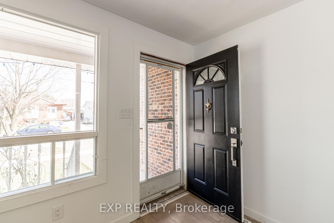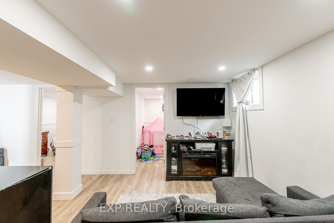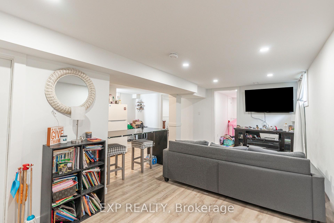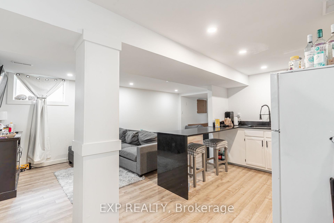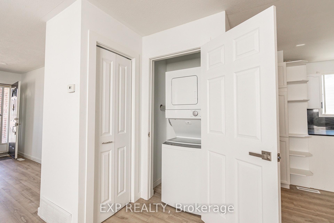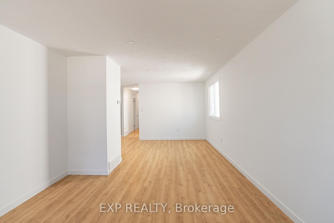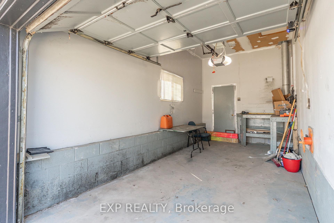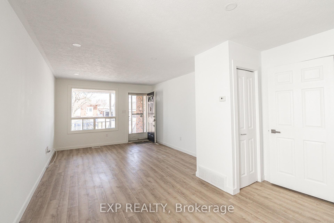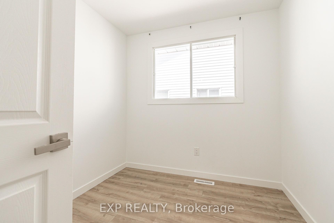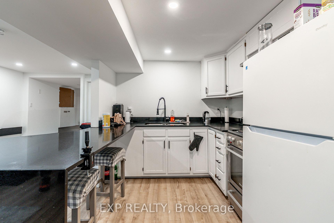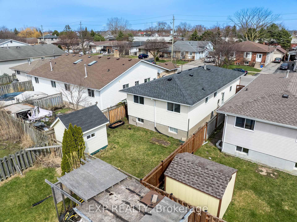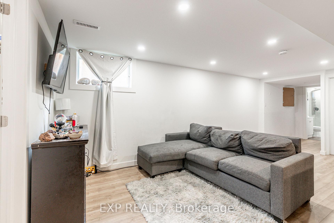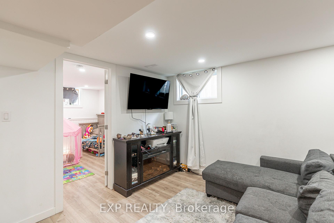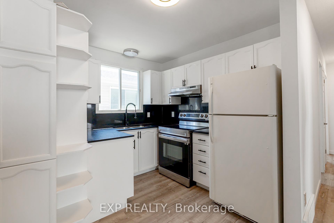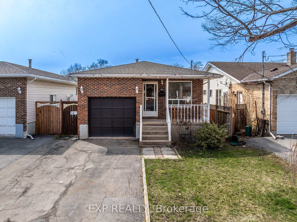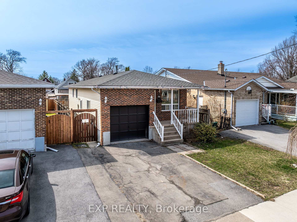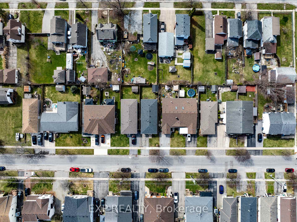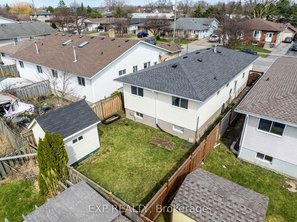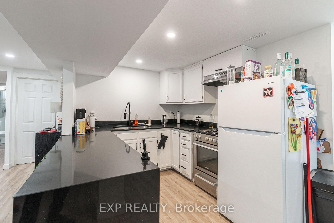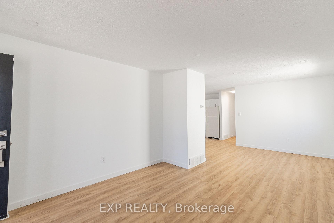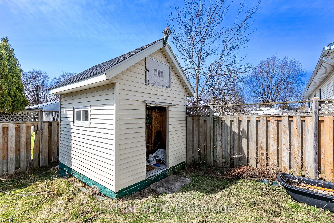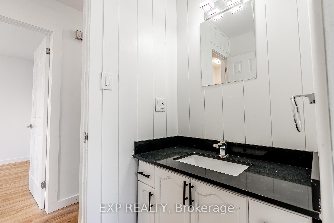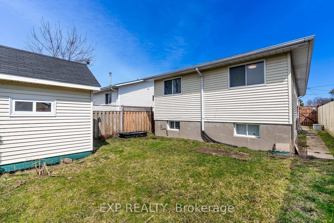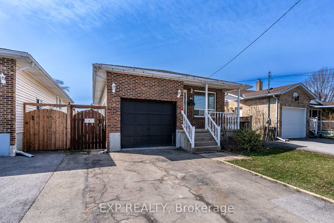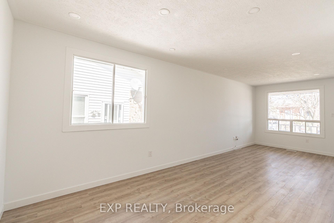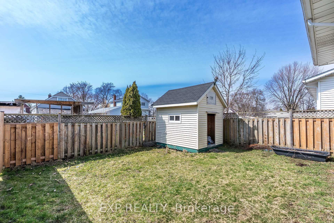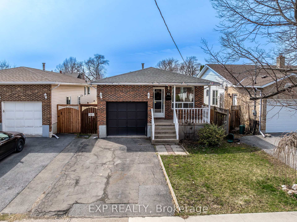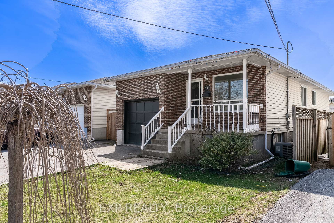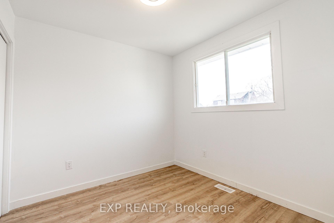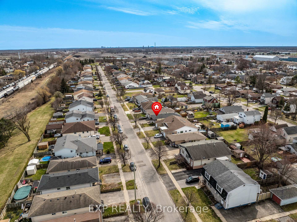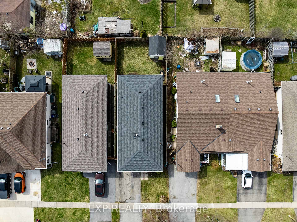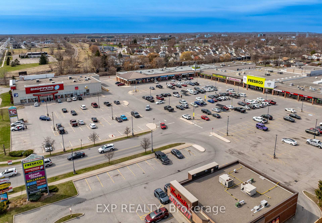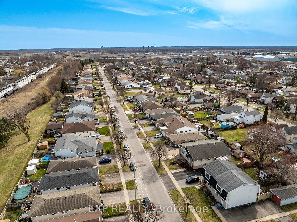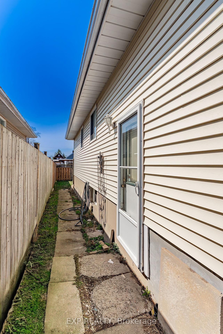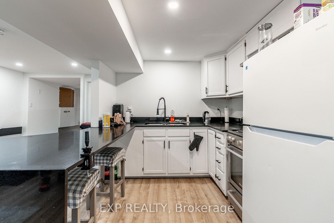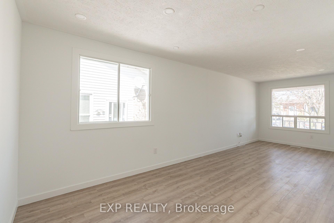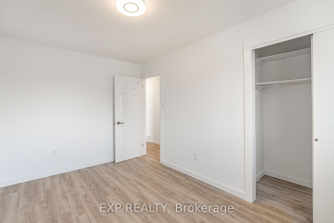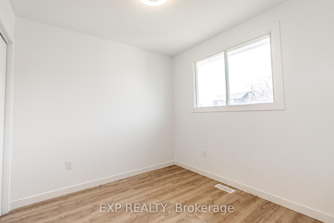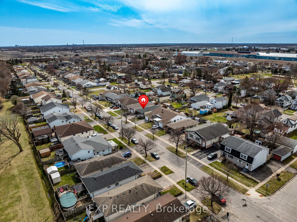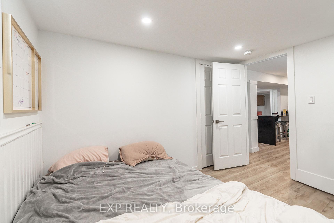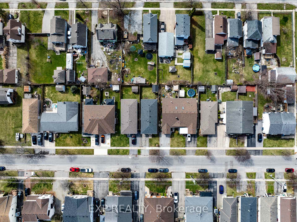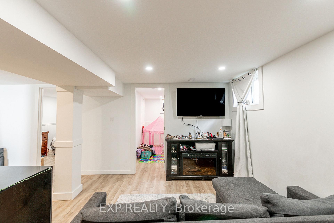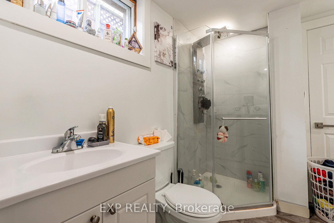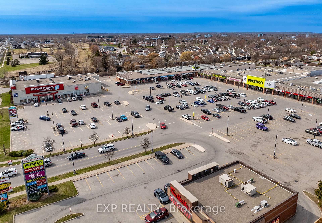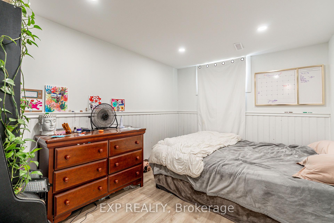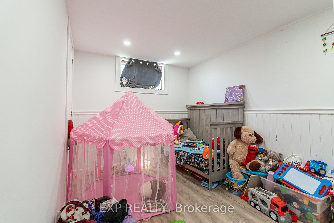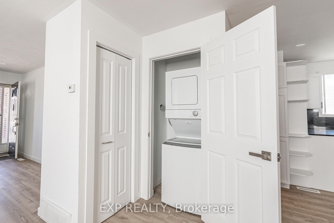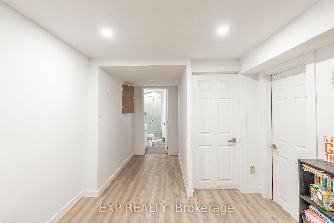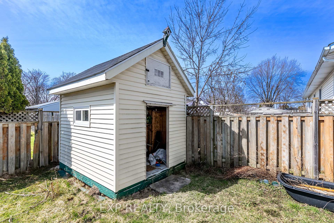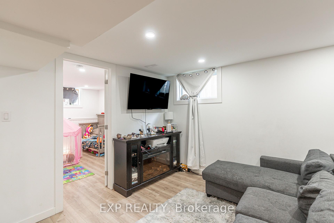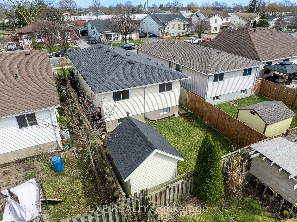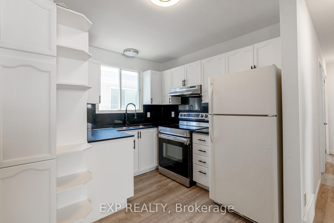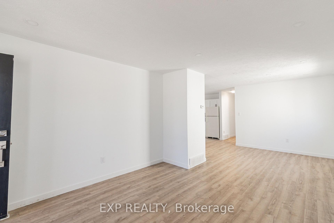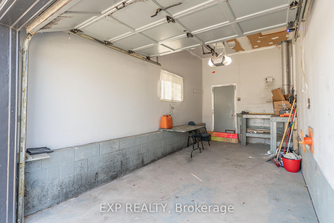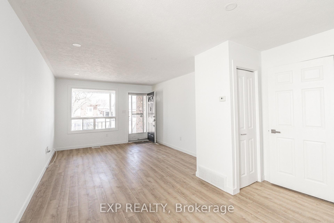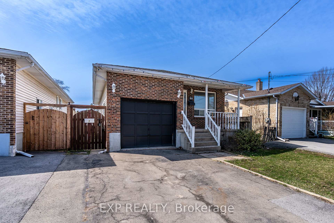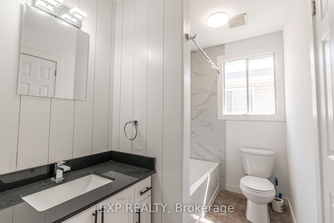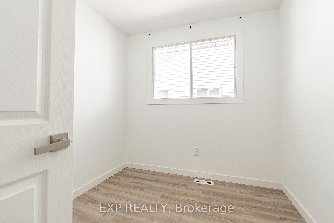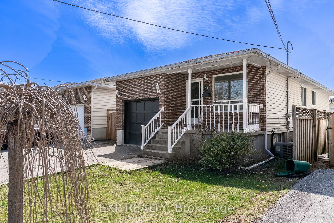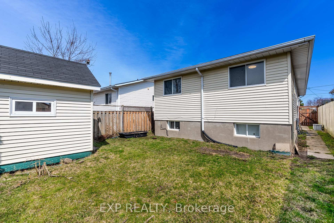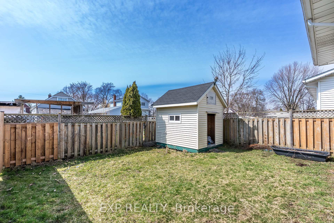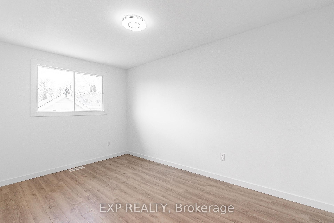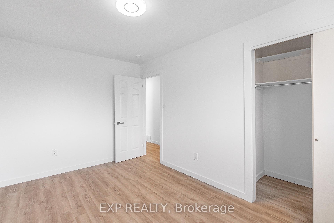$589,000
Available - For Sale
Listing ID: X12076718
90 Commercial Stre , Welland, L3B 5Y9, Niagara
| Beautifully updated bungalow with in-law suite in prime location! Welcome to this bright and spacious turn-key bungalow featuring 3 bedrooms on the main level plus a 2-bedroom in-law suite in the lower level that has its own separate entrance and separate laundry facilities. Ideal for multi-generational living, investors, or buyers looking to live in one unit and rent the other. The main floor is bathed in natural white light, with a modern, open-concept layout thats both welcoming and functional. Featuring quartz counter tops in both kitchens & the upstairs bathroom. Enjoy a fully fenced backyard, perfect for privacy, entertaining, or relaxing. The yard also includes a large shed for extra storage. Located in a fantastic, family-friendly neighbourhood, you're just a short walk to countless amenities including FreshCO grocery store, Tim Hortons, Shoppers Drug Mart, LCBO, banks, and a variety of local restaurants. Commuting or running errands has never been easier. Additional features include an attached garage, updated finishes throughout, and a great layout for flexible living options. Do not miss this incredible opportunity to move in and start enjoying the benefits of this versatile and beautifully updated home. |
| Price | $589,000 |
| Taxes: | $3103.00 |
| Assessment Year: | 2024 |
| Occupancy: | Tenant |
| Address: | 90 Commercial Stre , Welland, L3B 5Y9, Niagara |
| Directions/Cross Streets: | Southworth St S/ Ontario Rd |
| Rooms: | 12 |
| Bedrooms: | 3 |
| Bedrooms +: | 2 |
| Family Room: | T |
| Basement: | Full, Separate Ent |
| Level/Floor | Room | Length(ft) | Width(ft) | Descriptions | |
| Room 1 | Main | Living Ro | 15.42 | 11.68 | |
| Room 2 | Main | Kitchen | 10.59 | 9.15 | |
| Room 3 | Main | Dining Ro | 11.74 | 8.92 | |
| Room 4 | Main | Bathroom | 9.09 | 5.35 | 4 Pc Bath |
| Room 5 | Main | Bedroom | 13.84 | 8.82 | |
| Room 6 | Main | Bedroom | 8.99 | 7.9 | |
| Room 7 | Main | Bedroom | 9.15 | 8.66 | |
| Room 8 | Lower | Kitchen | 9.74 | 7.74 | |
| Room 9 | Lower | Bedroom | 10 | 8.99 | |
| Room 10 | Lower | Bedroom | 10 | 8.99 | |
| Room 11 | Lower | Bathroom | 3 Pc Bath |
| Washroom Type | No. of Pieces | Level |
| Washroom Type 1 | 4 | Main |
| Washroom Type 2 | 3 | Basement |
| Washroom Type 3 | 0 | |
| Washroom Type 4 | 0 | |
| Washroom Type 5 | 0 | |
| Washroom Type 6 | 4 | Main |
| Washroom Type 7 | 3 | Basement |
| Washroom Type 8 | 0 | |
| Washroom Type 9 | 0 | |
| Washroom Type 10 | 0 |
| Total Area: | 0.00 |
| Property Type: | Detached |
| Style: | Bungalow |
| Exterior: | Brick, Vinyl Siding |
| Garage Type: | Attached |
| (Parking/)Drive: | Private |
| Drive Parking Spaces: | 1 |
| Park #1 | |
| Parking Type: | Private |
| Park #2 | |
| Parking Type: | Private |
| Pool: | None |
| Other Structures: | Shed, Fence - |
| Approximatly Square Footage: | 700-1100 |
| Property Features: | Public Trans, School |
| CAC Included: | N |
| Water Included: | N |
| Cabel TV Included: | N |
| Common Elements Included: | N |
| Heat Included: | N |
| Parking Included: | N |
| Condo Tax Included: | N |
| Building Insurance Included: | N |
| Fireplace/Stove: | N |
| Heat Type: | Forced Air |
| Central Air Conditioning: | Central Air |
| Central Vac: | N |
| Laundry Level: | Syste |
| Ensuite Laundry: | F |
| Sewers: | Sewer |
$
%
Years
This calculator is for demonstration purposes only. Always consult a professional
financial advisor before making personal financial decisions.
| Although the information displayed is believed to be accurate, no warranties or representations are made of any kind. |
| EXP REALTY |
|
|

Dir:
416-828-2535
Bus:
647-462-9629
| Book Showing | Email a Friend |
Jump To:
At a Glance:
| Type: | Freehold - Detached |
| Area: | Niagara |
| Municipality: | Welland |
| Neighbourhood: | 773 - Lincoln/Crowland |
| Style: | Bungalow |
| Tax: | $3,103 |
| Beds: | 3+2 |
| Baths: | 2 |
| Fireplace: | N |
| Pool: | None |
Locatin Map:
Payment Calculator:

