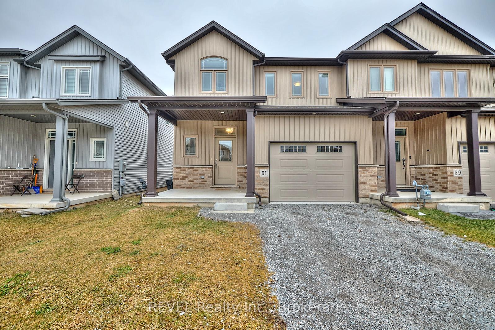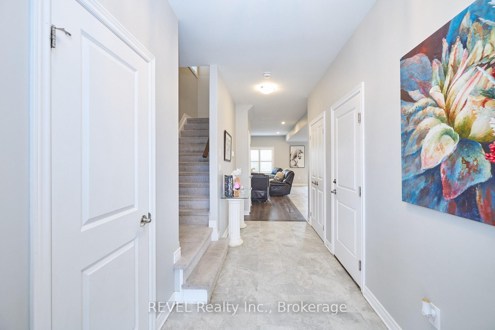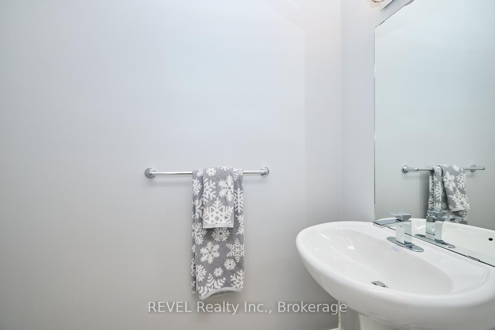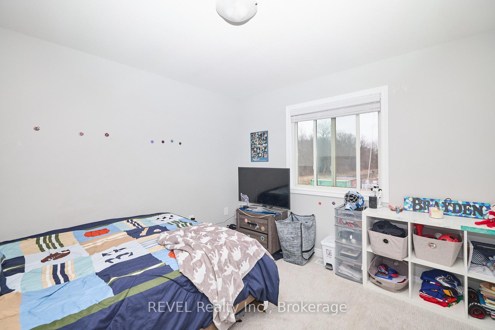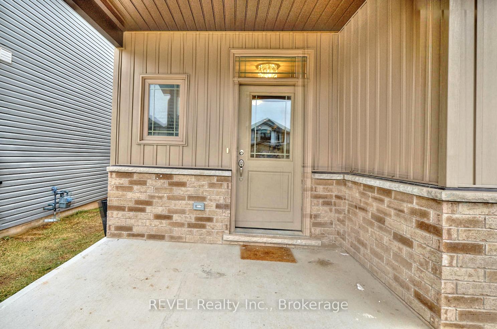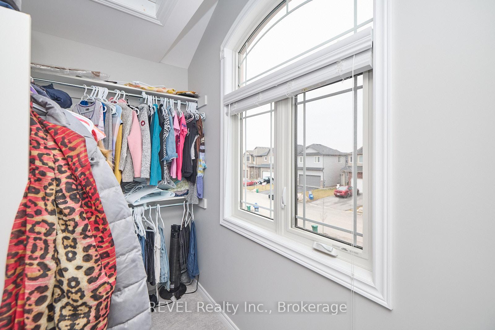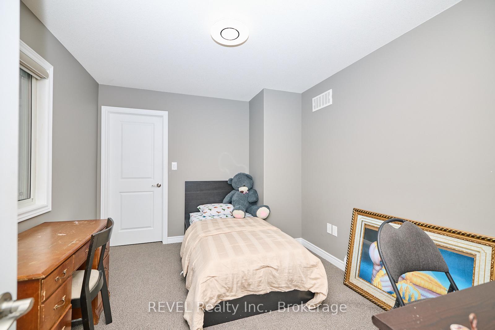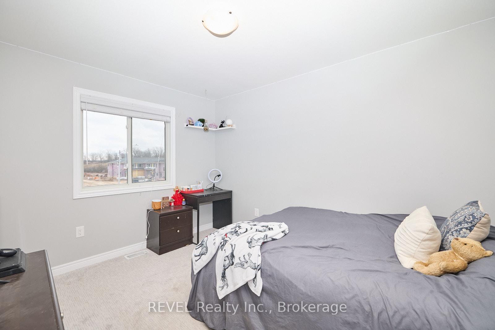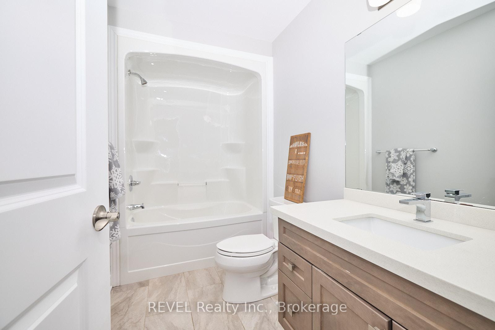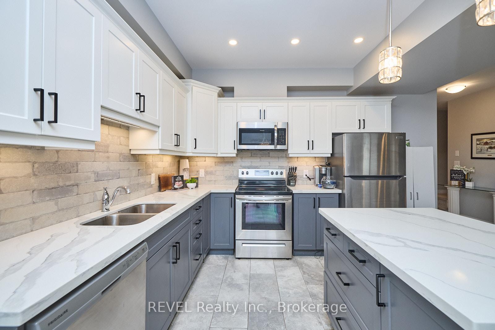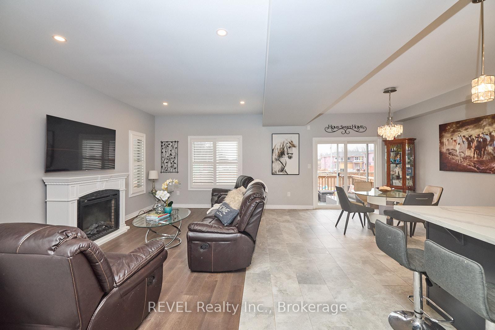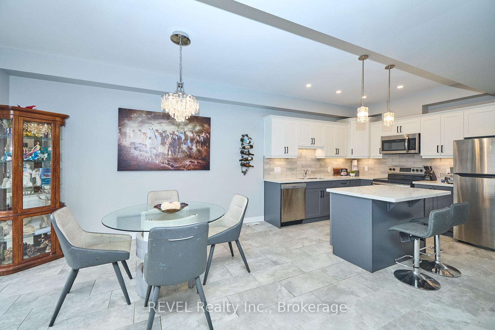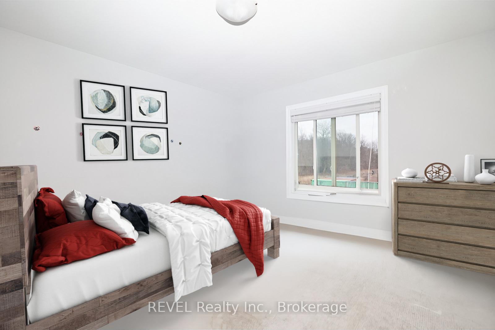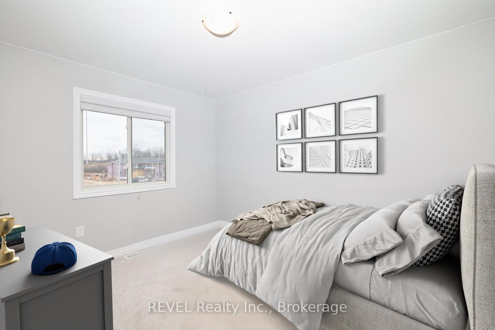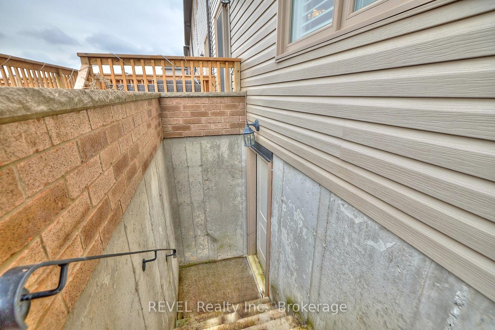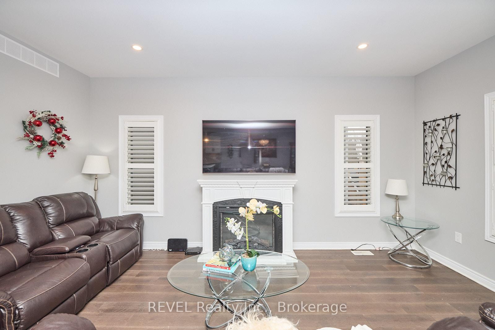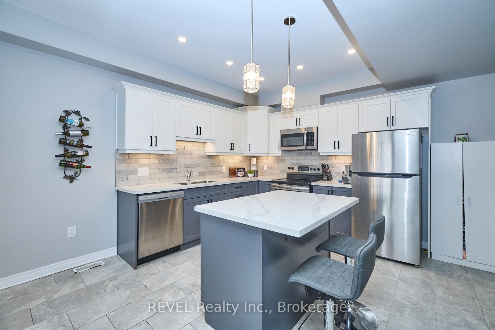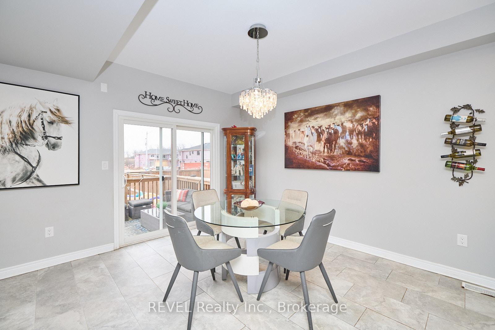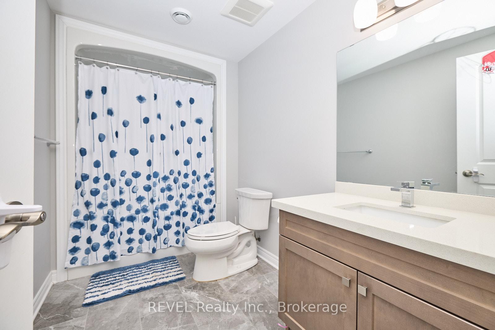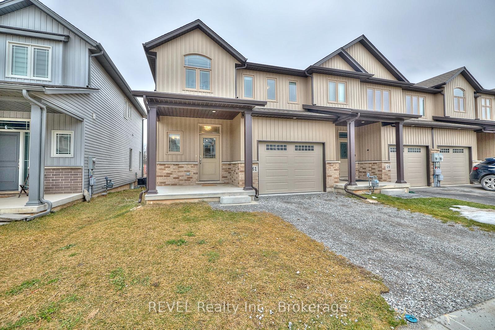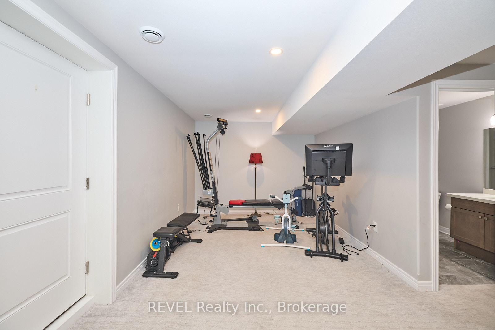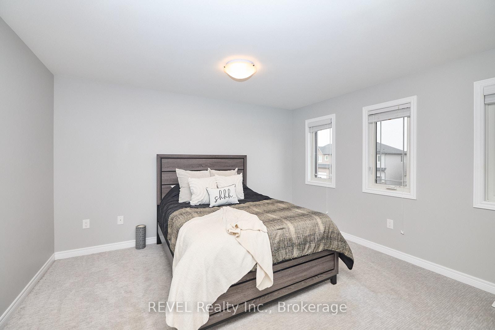$629,900
Available - For Sale
Listing ID: X12076708
61 Lamb Cres , Thorold, L2V 0G8, Niagara
| Step into style and comfort in this beautifully designed 3-bedroom, 4-bathroom end-unit townhome, ideally located in the sought-after Hansler Heights community of Thorold. Only 5 years young, this home blends modern finishes with practical features, offering the perfect mix of function and flair. Inside, you'll find a bright and spacious open-concept layout, starting with a welcoming foyer that leads into a sleek kitchen outfitted with white and grey maple cabinetry, quartz countertops, a stylish backsplash, and a central island perfect for casual meals or entertaining. The kitchen flows effortlessly into the dining area with patio doors opening to a 10 x 10 deck and a fully fenced backyard ideal for relaxing or hosting family BBQs.The main floor is complete with a warm and inviting living room featuring elegant engineered hardwood floors. Upstairs, the generous primary suite offers a large walk-in closet and a private 3-piece ensuite with quartz countertops. Two more spacious bedrooms, a 4-piece main bath, and a convenient laundry room round out the second floor. Need more space? The fully finished basement offers a cozy rec room, an additional 4-piece bathroom, and the bonus of a separate entrance perfect for extended family or future in-law potential. Don't miss your chance to own this move-in ready gem in a family-friendly neighbourhood. Enjoy easy access to the 406, schools, and nearby shopping, convenience truly meets lifestyle here. |
| Price | $629,900 |
| Taxes: | $5193.00 |
| Assessment Year: | 2024 |
| Occupancy: | Owner |
| Address: | 61 Lamb Cres , Thorold, L2V 0G8, Niagara |
| Directions/Cross Streets: | MERRITT/406 |
| Rooms: | 10 |
| Bedrooms: | 3 |
| Bedrooms +: | 0 |
| Family Room: | T |
| Basement: | Finished, Full |
| Washroom Type | No. of Pieces | Level |
| Washroom Type 1 | 2 | Main |
| Washroom Type 2 | 3 | Second |
| Washroom Type 3 | 4 | Second |
| Washroom Type 4 | 4 | Basement |
| Washroom Type 5 | 0 | |
| Washroom Type 6 | 2 | Main |
| Washroom Type 7 | 3 | Second |
| Washroom Type 8 | 4 | Second |
| Washroom Type 9 | 4 | Basement |
| Washroom Type 10 | 0 |
| Total Area: | 0.00 |
| Property Type: | Att/Row/Townhouse |
| Style: | 2-Storey |
| Exterior: | Brick, Vinyl Siding |
| Garage Type: | Attached |
| Drive Parking Spaces: | 1 |
| Pool: | None |
| Approximatly Square Footage: | 1500-2000 |
| CAC Included: | N |
| Water Included: | N |
| Cabel TV Included: | N |
| Common Elements Included: | N |
| Heat Included: | N |
| Parking Included: | N |
| Condo Tax Included: | N |
| Building Insurance Included: | N |
| Fireplace/Stove: | N |
| Heat Type: | Forced Air |
| Central Air Conditioning: | Central Air |
| Central Vac: | N |
| Laundry Level: | Syste |
| Ensuite Laundry: | F |
| Sewers: | Sewer |
$
%
Years
This calculator is for demonstration purposes only. Always consult a professional
financial advisor before making personal financial decisions.
| Although the information displayed is believed to be accurate, no warranties or representations are made of any kind. |
| REVEL Realty Inc., Brokerage |
|
|

Dir:
416-828-2535
Bus:
647-462-9629
| Virtual Tour | Book Showing | Email a Friend |
Jump To:
At a Glance:
| Type: | Freehold - Att/Row/Townhouse |
| Area: | Niagara |
| Municipality: | Thorold |
| Neighbourhood: | 562 - Hurricane/Merrittville |
| Style: | 2-Storey |
| Tax: | $5,193 |
| Beds: | 3 |
| Baths: | 4 |
| Fireplace: | N |
| Pool: | None |
Locatin Map:
Payment Calculator:

