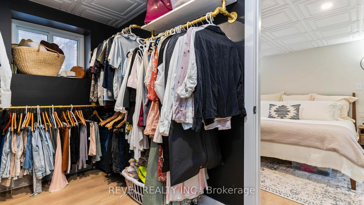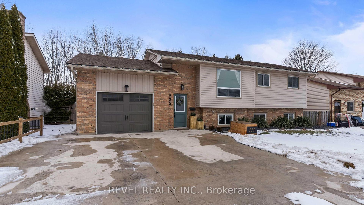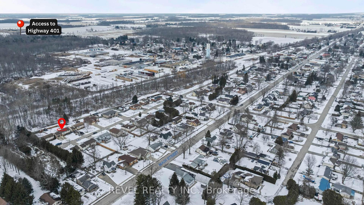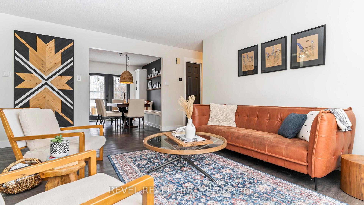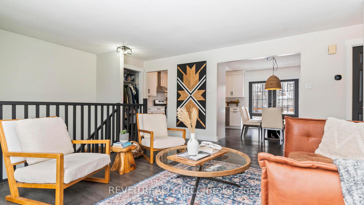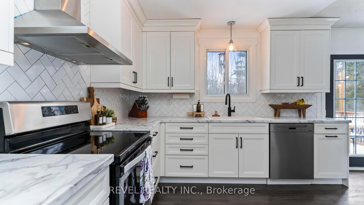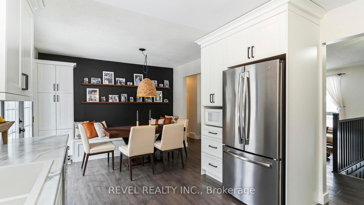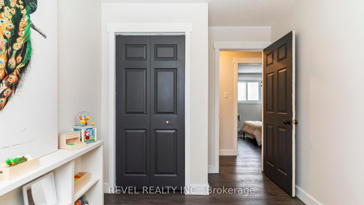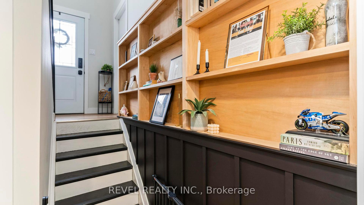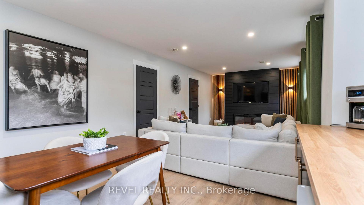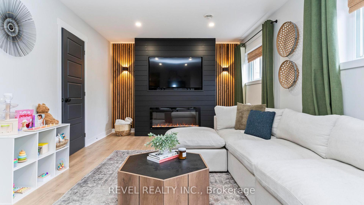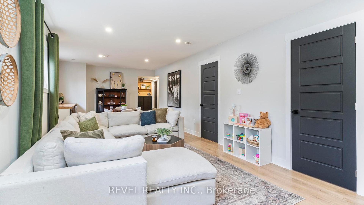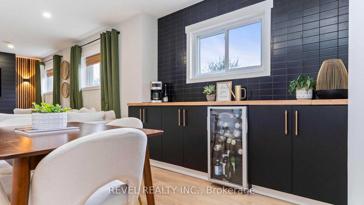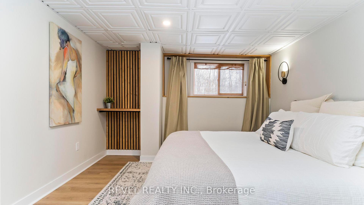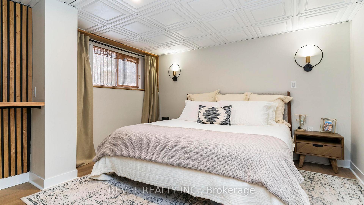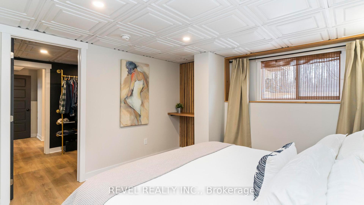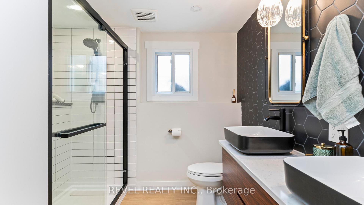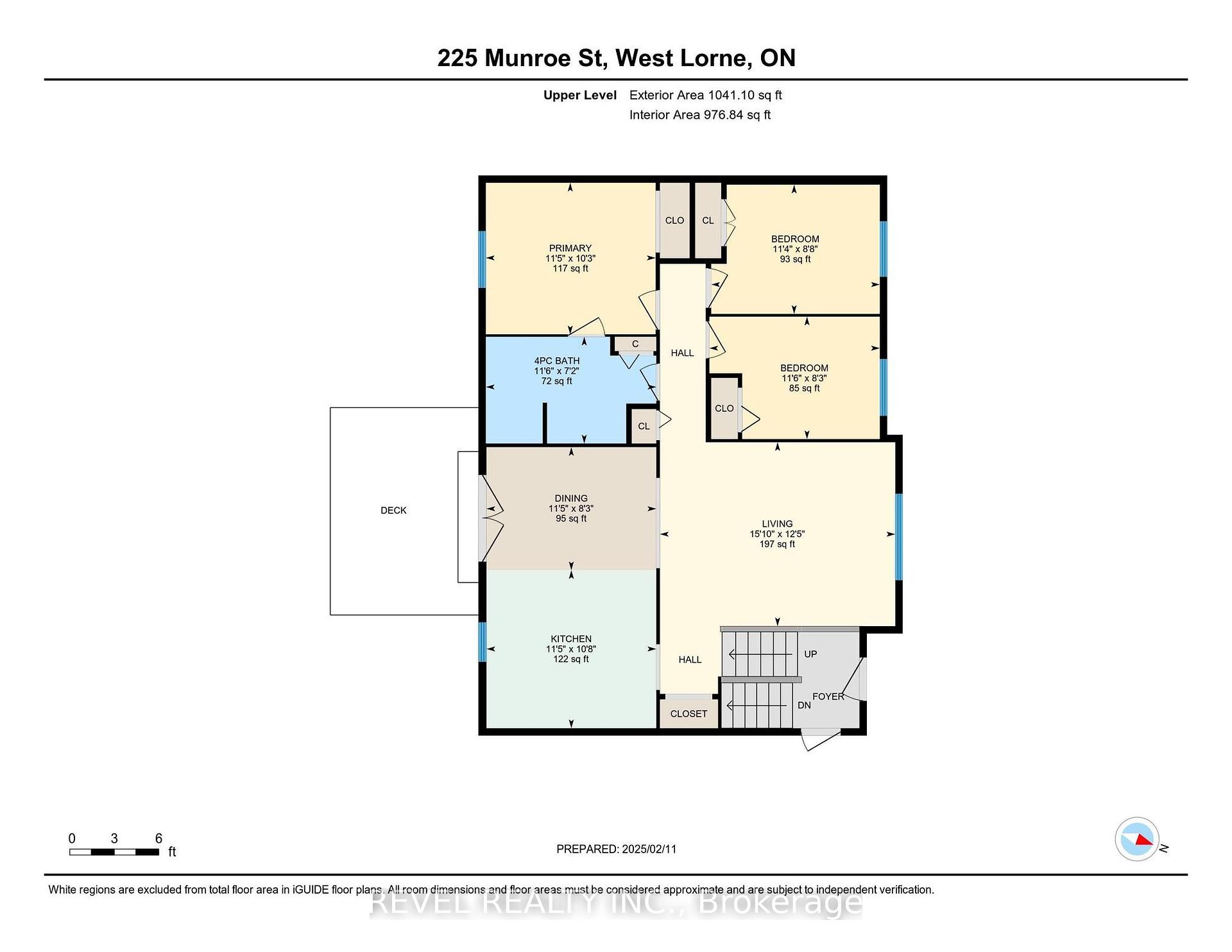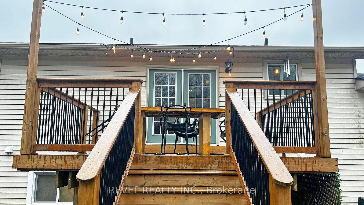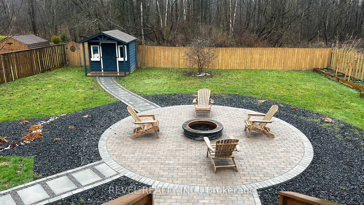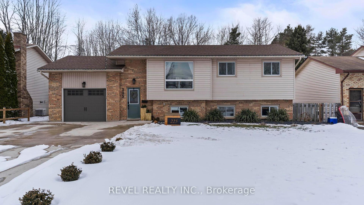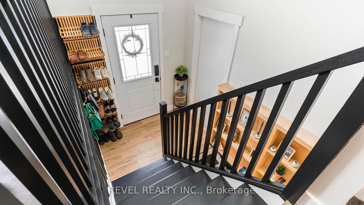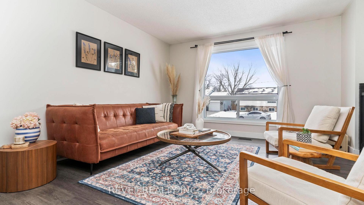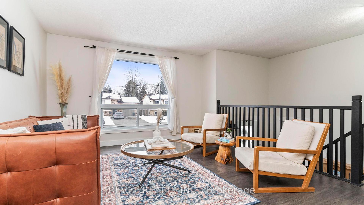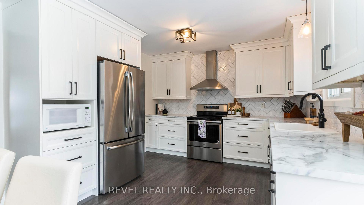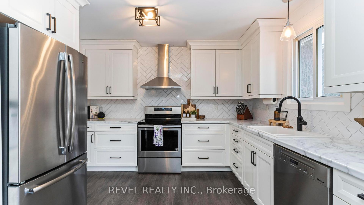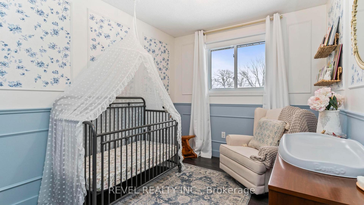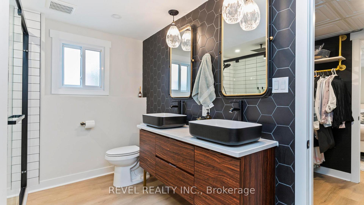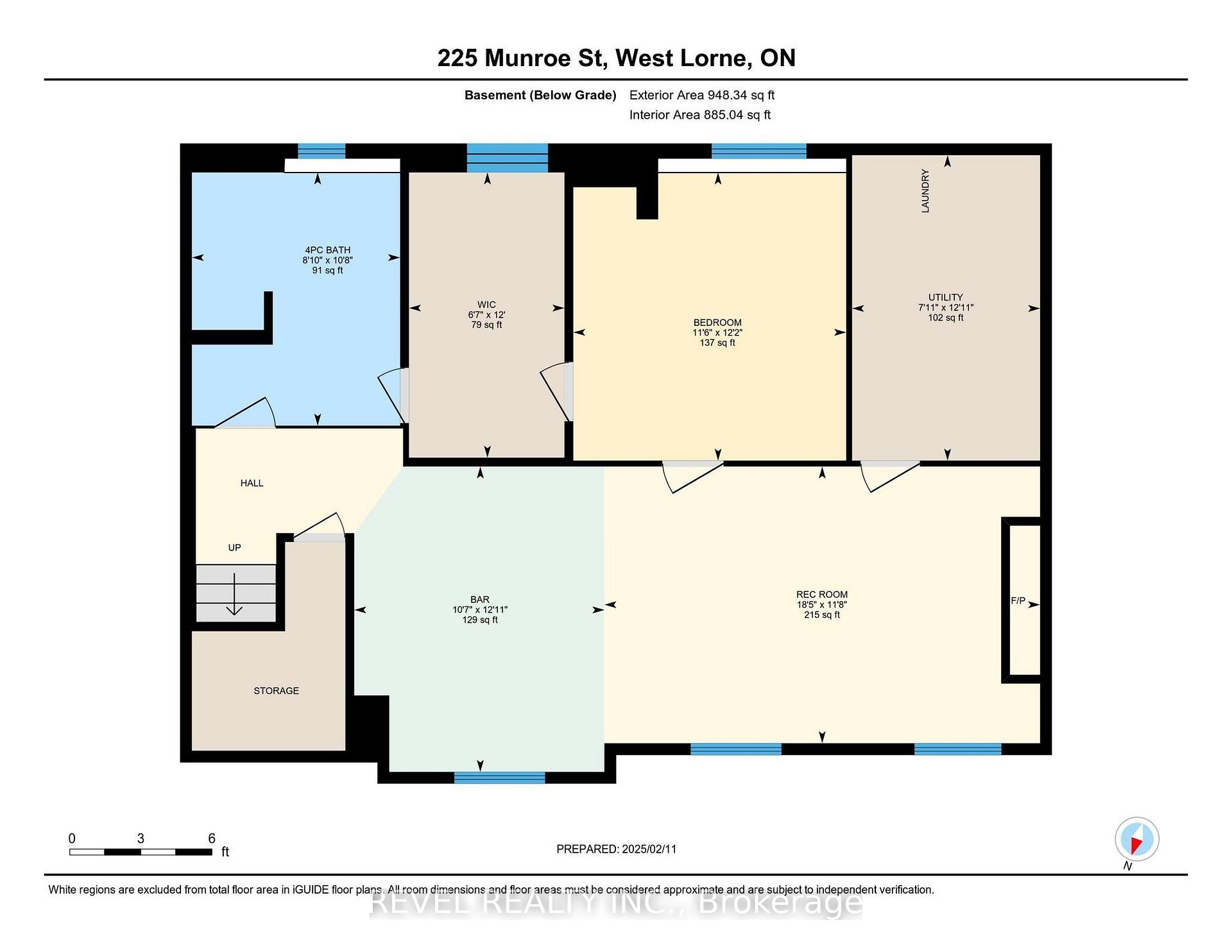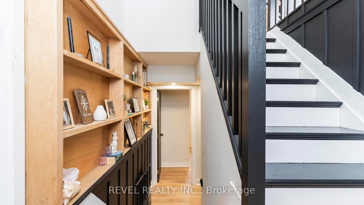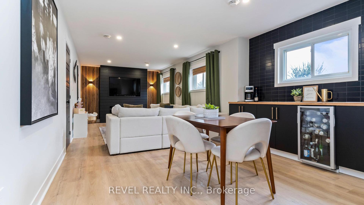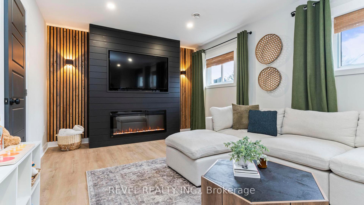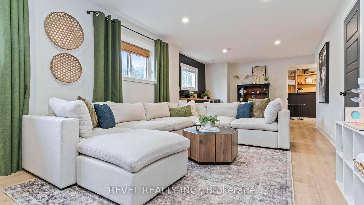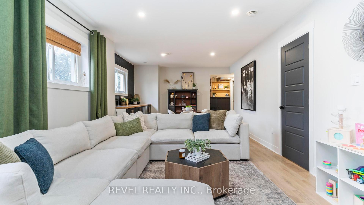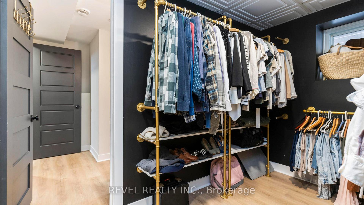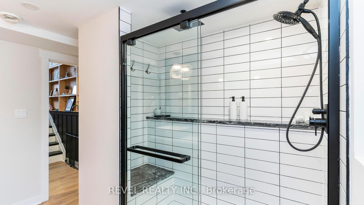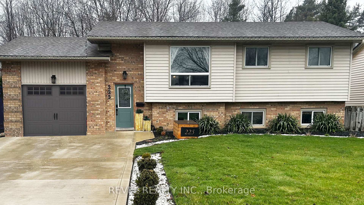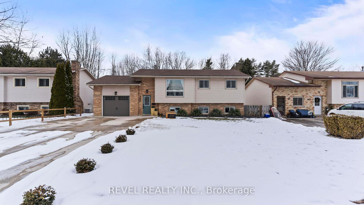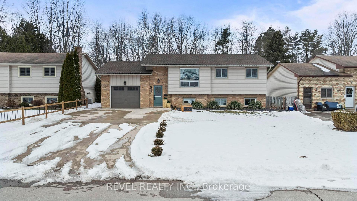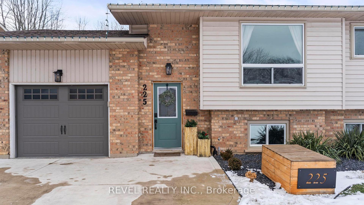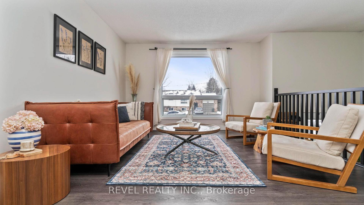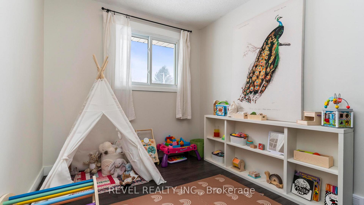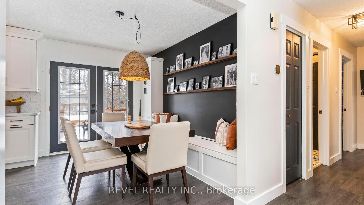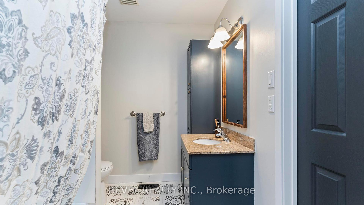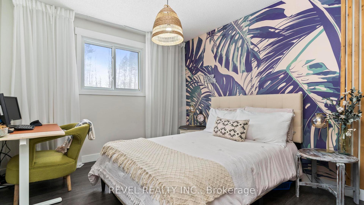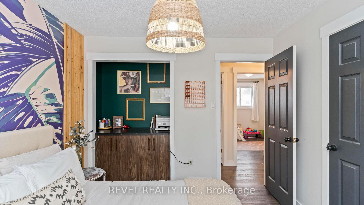$564,900
Available - For Sale
Listing ID: X12076700
225 Munroe Stre , West Elgin, N0L 2P0, Elgin
| Stunning Turnkey Home with dual Primary suites & outdoor Oasis!! Welcome to this beautifully updated home, perfectly designed for comfort, style and entertainment! Featuring 2 spacious primary bedrooms, this home is ideal for multi-generational living or those wanting a beautiful guest room. Upstairs, you'll find 3 bright bedrooms alongside a cheater ensuite bathroom, offering convenience and modern finishes. The lower level is a true retreat - an expansive second primary suite with a huge walk in closet and a cheater ensuite that boasts a luxurious double-head shower for the ultimate spa-like experience. Step outside and prepare to be amazed! The backyard is an entertainer's dream, featuring a deck, a hot tub and a newly installed circular paver patio with a fire pit. Perfect for cozy evenings under the stars. This freshly landscaped yard backs onto the Rail Trail, ensuring no backyard neighbours and offering direct access to a scenic walking path. This move-in-ready home blends modern comforts with outdoor adventure, making it the perfect place to call home. Don't miss out on this rare gem! |
| Price | $564,900 |
| Taxes: | $2429.36 |
| Assessment Year: | 2024 |
| Occupancy: | Owner |
| Address: | 225 Munroe Stre , West Elgin, N0L 2P0, Elgin |
| Directions/Cross Streets: | Main St and Graham Rd |
| Rooms: | 7 |
| Rooms +: | 6 |
| Bedrooms: | 3 |
| Bedrooms +: | 1 |
| Family Room: | T |
| Basement: | Full, Finished |
| Level/Floor | Room | Length(ft) | Width(ft) | Descriptions | |
| Room 1 | Upper | Primary B | 11.45 | 10.2 | |
| Room 2 | Upper | Bedroom 2 | 11.35 | 8.69 | |
| Room 3 | Upper | Bedroom 3 | 11.48 | 8.27 | |
| Room 4 | Upper | Bathroom | 11.48 | 7.18 | |
| Room 5 | Upper | Living Ro | 15.84 | 12.4 | |
| Room 6 | Upper | Dining Ro | 11.45 | 8.3 | |
| Room 7 | Upper | Kitchen | 11.45 | 8.3 | |
| Room 8 | Lower | Primary B | 18.07 | 22.86 | |
| Room 9 | Lower | Family Ro | 28.96 | 24.57 | |
| Room 10 | Lower | Bathroom | 8.79 | 10.69 |
| Washroom Type | No. of Pieces | Level |
| Washroom Type 1 | 4 | Main |
| Washroom Type 2 | 4 | Lower |
| Washroom Type 3 | 0 | |
| Washroom Type 4 | 0 | |
| Washroom Type 5 | 0 | |
| Washroom Type 6 | 4 | Main |
| Washroom Type 7 | 4 | Lower |
| Washroom Type 8 | 0 | |
| Washroom Type 9 | 0 | |
| Washroom Type 10 | 0 |
| Total Area: | 0.00 |
| Approximatly Age: | 31-50 |
| Property Type: | Detached |
| Style: | Bungalow-Raised |
| Exterior: | Vinyl Siding |
| Garage Type: | Attached |
| (Parking/)Drive: | Private Do |
| Drive Parking Spaces: | 2 |
| Park #1 | |
| Parking Type: | Private Do |
| Park #2 | |
| Parking Type: | Private Do |
| Pool: | None |
| Other Structures: | Garden Shed |
| Approximatly Age: | 31-50 |
| Approximatly Square Footage: | 700-1100 |
| CAC Included: | N |
| Water Included: | N |
| Cabel TV Included: | N |
| Common Elements Included: | N |
| Heat Included: | N |
| Parking Included: | N |
| Condo Tax Included: | N |
| Building Insurance Included: | N |
| Fireplace/Stove: | Y |
| Heat Type: | Forced Air |
| Central Air Conditioning: | Central Air |
| Central Vac: | N |
| Laundry Level: | Syste |
| Ensuite Laundry: | F |
| Sewers: | Sewer |
| Utilities-Cable: | A |
| Utilities-Hydro: | Y |
$
%
Years
This calculator is for demonstration purposes only. Always consult a professional
financial advisor before making personal financial decisions.
| Although the information displayed is believed to be accurate, no warranties or representations are made of any kind. |
| REVEL REALTY INC. |
|
|

Dir:
64.91 ft x 138
| Virtual Tour | Book Showing | Email a Friend |
Jump To:
At a Glance:
| Type: | Freehold - Detached |
| Area: | Elgin |
| Municipality: | West Elgin |
| Neighbourhood: | West Lorne |
| Style: | Bungalow-Raised |
| Approximate Age: | 31-50 |
| Tax: | $2,429.36 |
| Beds: | 3+1 |
| Baths: | 2 |
| Fireplace: | Y |
| Pool: | None |
Locatin Map:
Payment Calculator:

