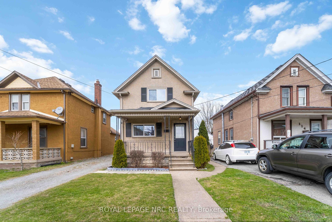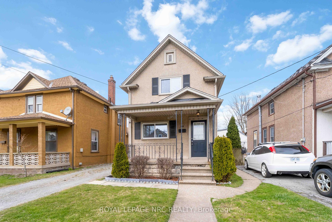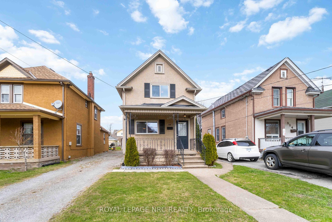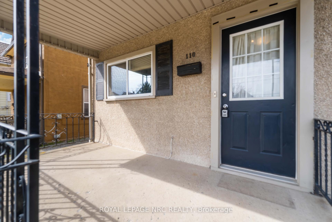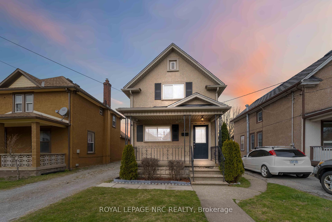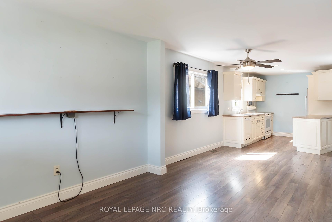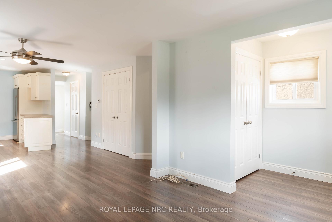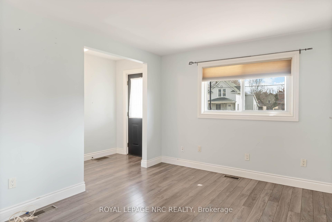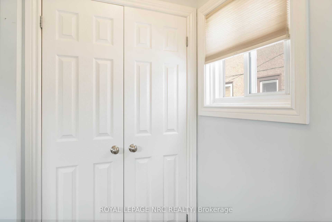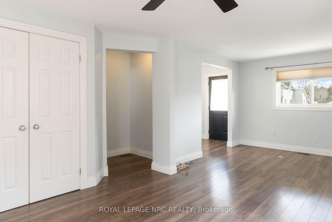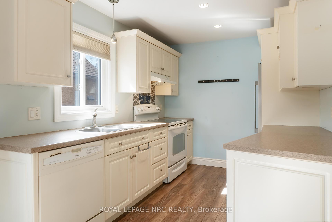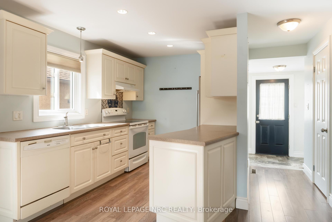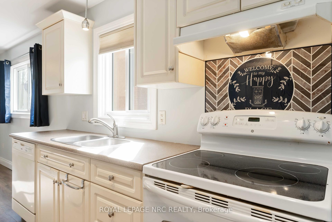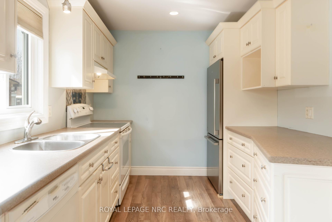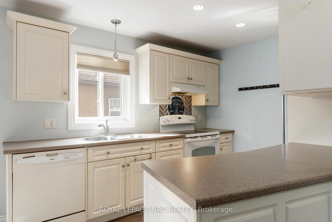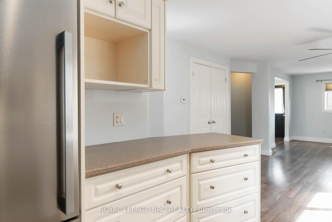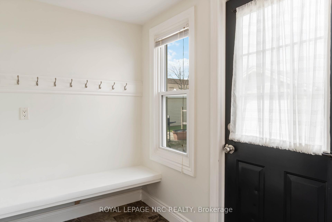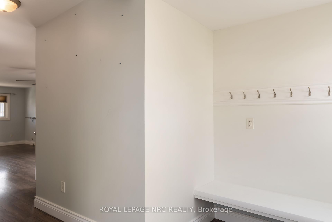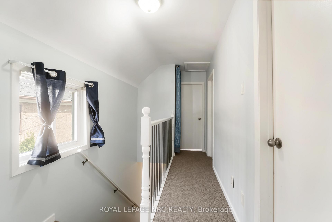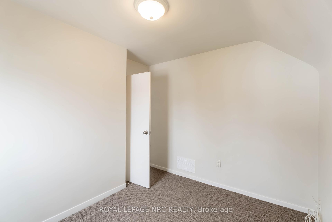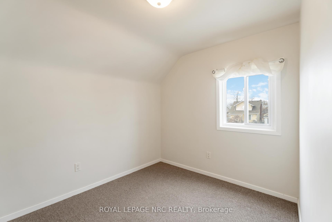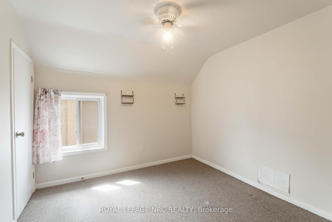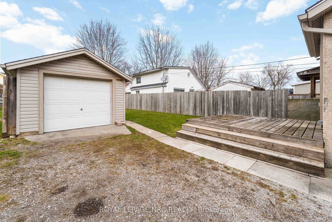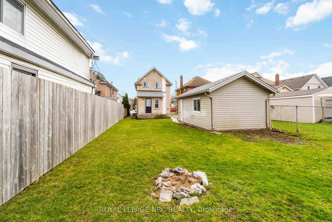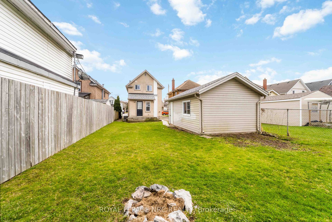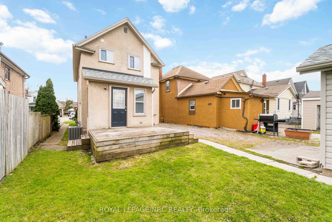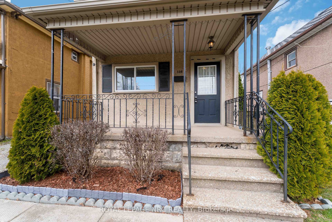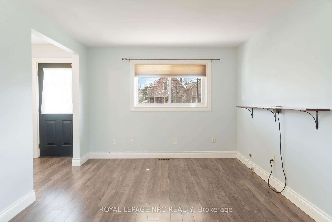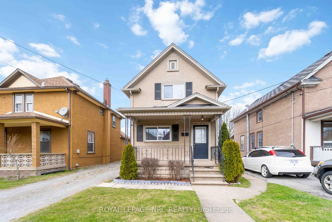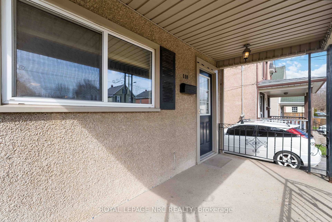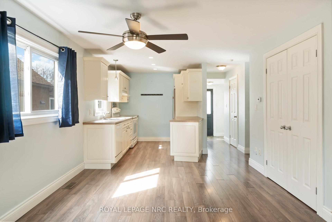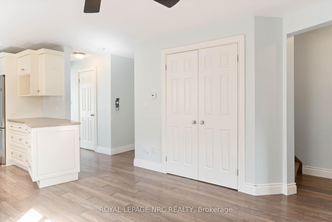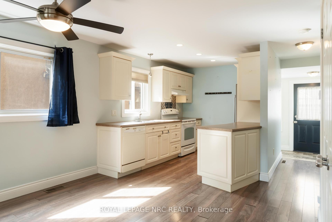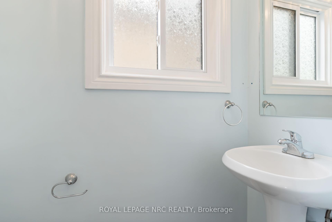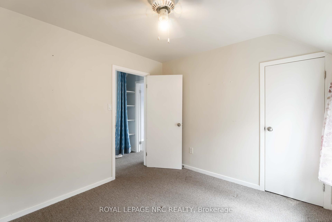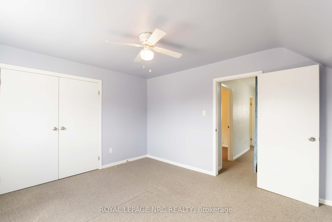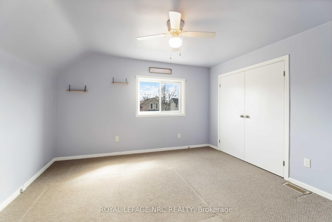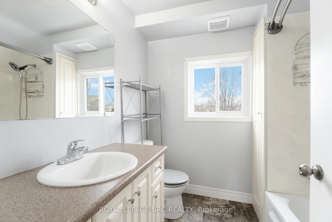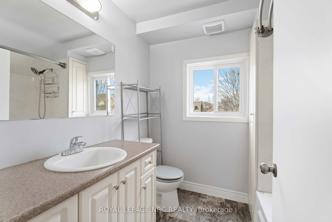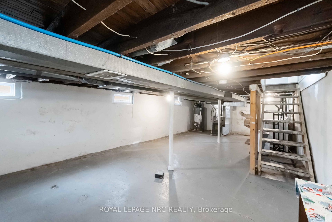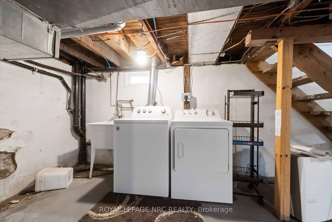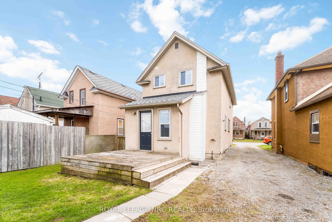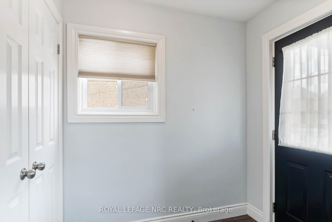$429,000
Available - For Sale
Listing ID: X12076676
110 Regent Stre , Welland, L3B 4H8, Niagara
| Charming 3-bedroom home in a quaint neighbourhood. Welcome to your new home! This nicely finished three-bedroom, one-and-a-half-bath residence is nestled in a friendly neighbourhood close to amenities and bus route, offering the perfect blend of comfort and convenience. Step inside to discover an inviting open concept layout that seamlessly connects the spacious living room, dining area, and modern kitchen. Ideal for family gatherings and entertaining, this layout ensures that everyone feels included. A delightful bonus room off the kitchen provides additional space or a play area, leading you directly to the private backyard perfect for outdoor activities or enjoying a morning cup of coffee.There is also a detached garage for your pleasure. The primary bedroom is a great space, featuring a generous walk-in closet that provides ample storage space. With appliances included and the home move-in ready, you can settle in without delay and start making memories today. |
| Price | $429,000 |
| Taxes: | $2471.00 |
| Assessment Year: | 2024 |
| Occupancy: | Owner |
| Address: | 110 Regent Stre , Welland, L3B 4H8, Niagara |
| Directions/Cross Streets: | King Street & Regent Street |
| Rooms: | 7 |
| Bedrooms: | 3 |
| Bedrooms +: | 0 |
| Family Room: | F |
| Basement: | Full, Unfinished |
| Washroom Type | No. of Pieces | Level |
| Washroom Type 1 | 4 | Second |
| Washroom Type 2 | 2 | Main |
| Washroom Type 3 | 0 | |
| Washroom Type 4 | 0 | |
| Washroom Type 5 | 0 |
| Total Area: | 0.00 |
| Approximatly Age: | 100+ |
| Property Type: | Detached |
| Style: | 2-Storey |
| Exterior: | Stucco (Plaster) |
| Garage Type: | Detached |
| Drive Parking Spaces: | 3 |
| Pool: | None |
| Approximatly Age: | 100+ |
| Approximatly Square Footage: | 700-1100 |
| CAC Included: | N |
| Water Included: | N |
| Cabel TV Included: | N |
| Common Elements Included: | N |
| Heat Included: | N |
| Parking Included: | N |
| Condo Tax Included: | N |
| Building Insurance Included: | N |
| Fireplace/Stove: | N |
| Heat Type: | Forced Air |
| Central Air Conditioning: | Central Air |
| Central Vac: | N |
| Laundry Level: | Syste |
| Ensuite Laundry: | F |
| Sewers: | Sewer |
$
%
Years
This calculator is for demonstration purposes only. Always consult a professional
financial advisor before making personal financial decisions.
| Although the information displayed is believed to be accurate, no warranties or representations are made of any kind. |
| ROYAL LEPAGE NRC REALTY |
|
|

Dir:
416-828-2535
Bus:
647-462-9629
| Virtual Tour | Book Showing | Email a Friend |
Jump To:
At a Glance:
| Type: | Freehold - Detached |
| Area: | Niagara |
| Municipality: | Welland |
| Neighbourhood: | 768 - Welland Downtown |
| Style: | 2-Storey |
| Approximate Age: | 100+ |
| Tax: | $2,471 |
| Beds: | 3 |
| Baths: | 2 |
| Fireplace: | N |
| Pool: | None |
Locatin Map:
Payment Calculator:

