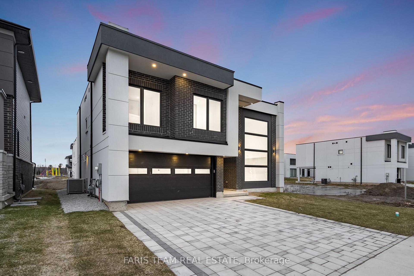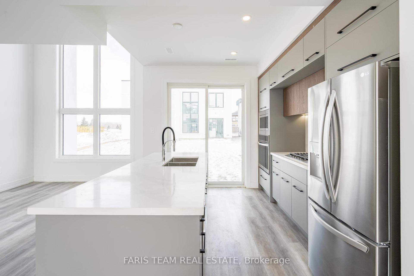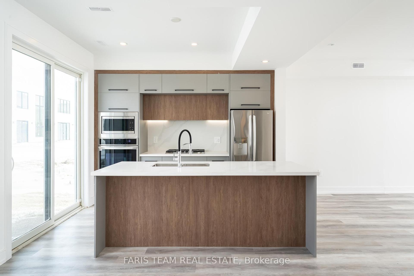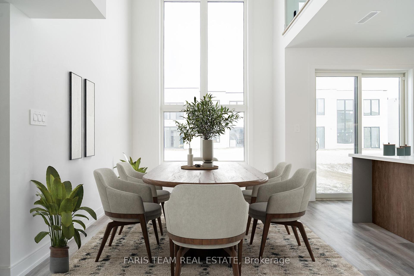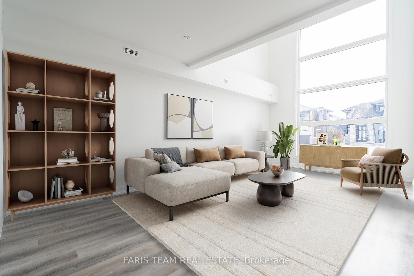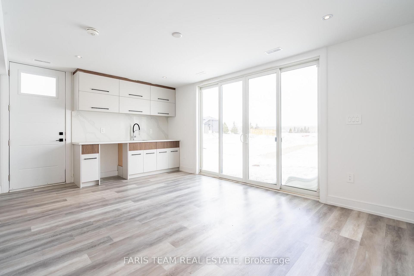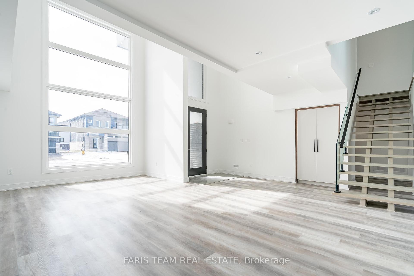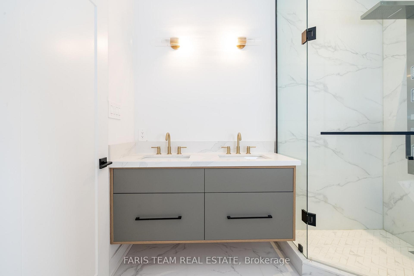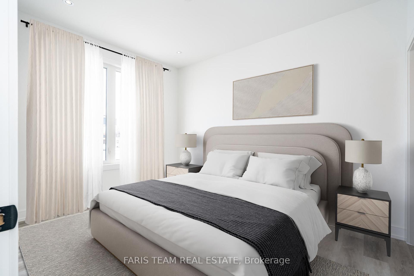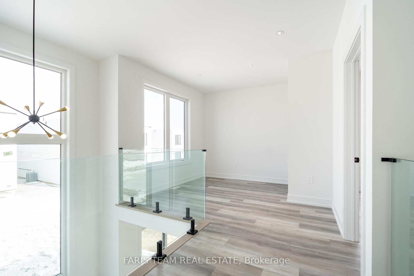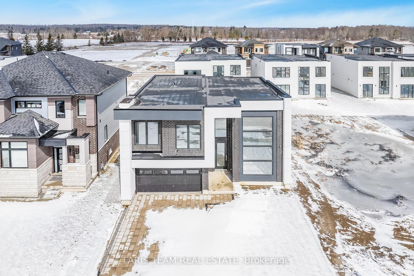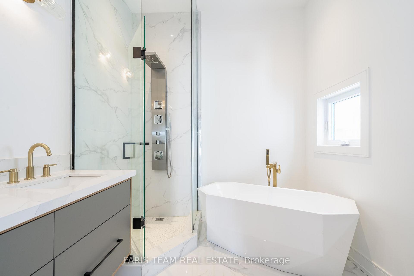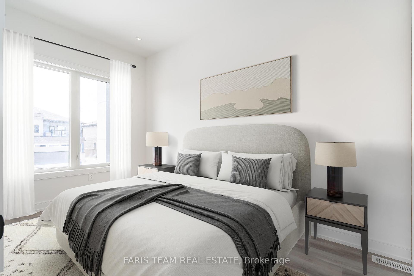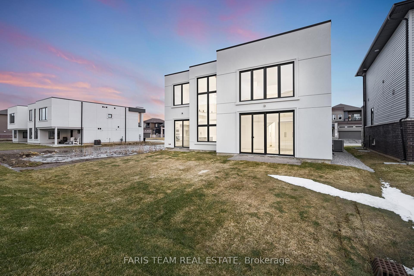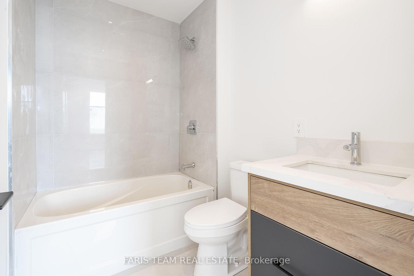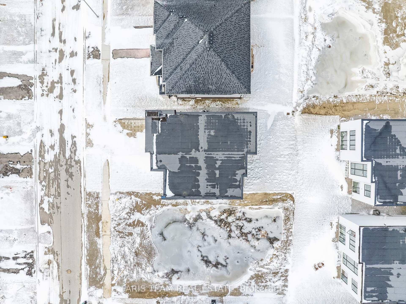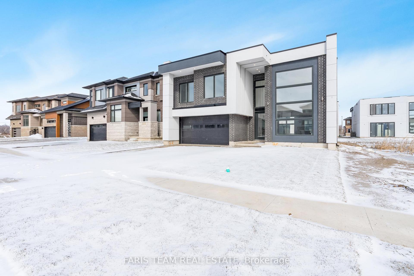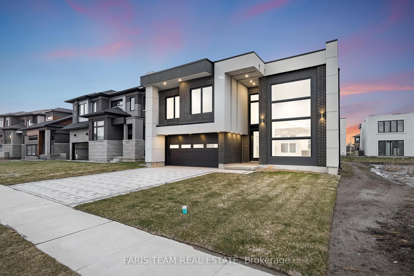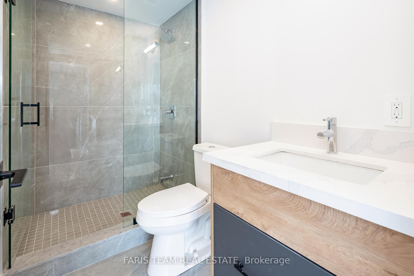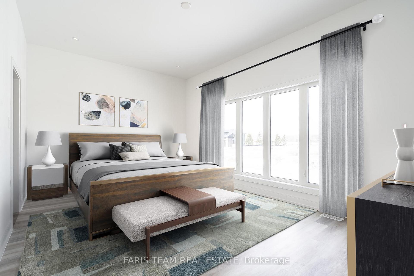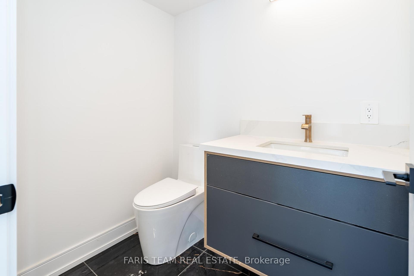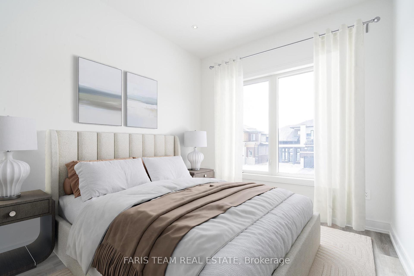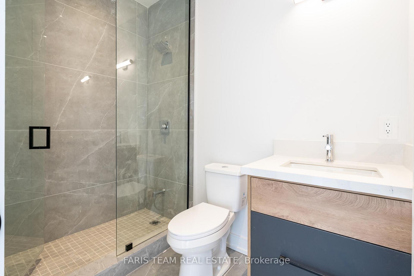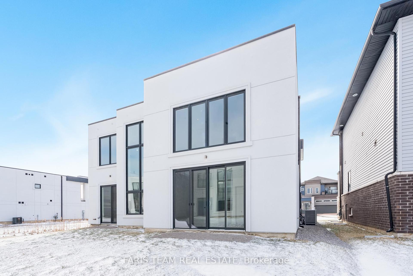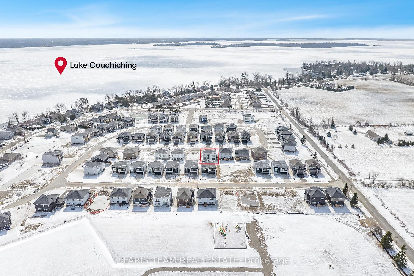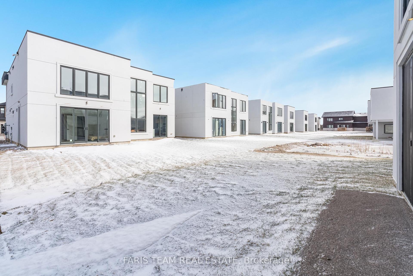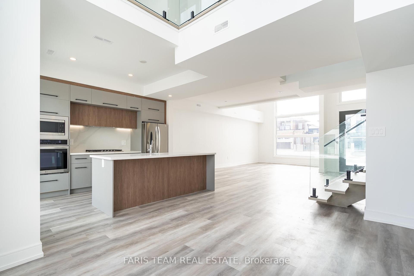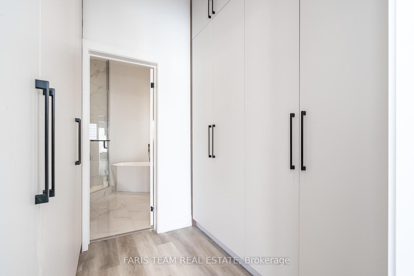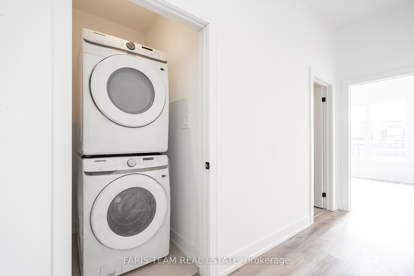$1,399,999
Available - For Sale
Listing ID: S12076692
3775 Sunbank Cres , Severn, L3V 6H3, Simcoe
| Top 5 Reasons You Will Love This Home: 1) Step into a stunning newly-built home filled with high-end upgrades and offering five spacious bedrooms and five well-appointed bathrooms, including a private in-law suite with its own separate entrance for added flexibility 2) Located just minutes from the sparkling shores of Lake Couchiching, where summers can be spent outdoors near the water and in-town amenities are only moments away 3) Established in a vibrant neighbourhood of new builds, this is a community where kids can ride their bikes and play freely in nearby parks 4) Exceptional value found in the details, with top-of-the-line, brand-new appliances already included for a seamless move-in 5) Whether you're a growing family or looking for a comfortable space to share with extended loved ones, the thoughtfully designed layout with separate living quarters offers privacy and seamless connection. 2,782 above grade sq.ft. Visit our website for more detailed information. *Please note some images have been virtually staged to show the potential of the home. |
| Price | $1,399,999 |
| Taxes: | $5165.00 |
| Occupancy: | Owner |
| Address: | 3775 Sunbank Cres , Severn, L3V 6H3, Simcoe |
| Acreage: | < .50 |
| Directions/Cross Streets: | Lakepoint Dr/Sunbank Cres |
| Rooms: | 10 |
| Bedrooms: | 5 |
| Bedrooms +: | 0 |
| Family Room: | F |
| Basement: | None |
| Washroom Type | No. of Pieces | Level |
| Washroom Type 1 | 2 | Main |
| Washroom Type 2 | 3 | Main |
| Washroom Type 3 | 3 | Second |
| Washroom Type 4 | 4 | Second |
| Washroom Type 5 | 5 | Second |
| Total Area: | 0.00 |
| Approximatly Age: | 0-5 |
| Property Type: | Detached |
| Style: | 2-Storey |
| Exterior: | Stucco (Plaster) |
| Garage Type: | Attached |
| (Parking/)Drive: | Private Do |
| Drive Parking Spaces: | 4 |
| Park #1 | |
| Parking Type: | Private Do |
| Park #2 | |
| Parking Type: | Private Do |
| Pool: | None |
| Approximatly Age: | 0-5 |
| Approximatly Square Footage: | 2500-3000 |
| CAC Included: | N |
| Water Included: | N |
| Cabel TV Included: | N |
| Common Elements Included: | N |
| Heat Included: | N |
| Parking Included: | N |
| Condo Tax Included: | N |
| Building Insurance Included: | N |
| Fireplace/Stove: | Y |
| Heat Type: | Forced Air |
| Central Air Conditioning: | Central Air |
| Central Vac: | N |
| Laundry Level: | Syste |
| Ensuite Laundry: | F |
| Sewers: | Sewer |
$
%
Years
This calculator is for demonstration purposes only. Always consult a professional
financial advisor before making personal financial decisions.
| Although the information displayed is believed to be accurate, no warranties or representations are made of any kind. |
| FARIS TEAM REAL ESTATE |
|
|

Dir:
416-828-2535
Bus:
647-462-9629
| Virtual Tour | Book Showing | Email a Friend |
Jump To:
At a Glance:
| Type: | Freehold - Detached |
| Area: | Simcoe |
| Municipality: | Severn |
| Neighbourhood: | West Shore |
| Style: | 2-Storey |
| Approximate Age: | 0-5 |
| Tax: | $5,165 |
| Beds: | 5 |
| Baths: | 5 |
| Fireplace: | Y |
| Pool: | None |
Locatin Map:
Payment Calculator:

