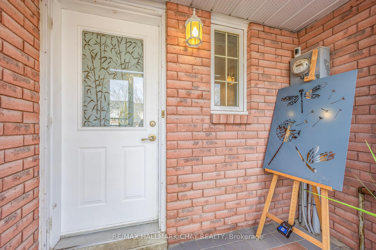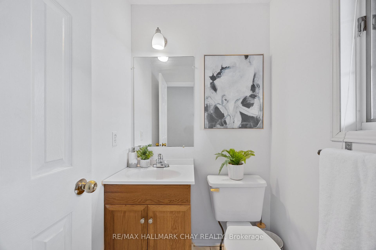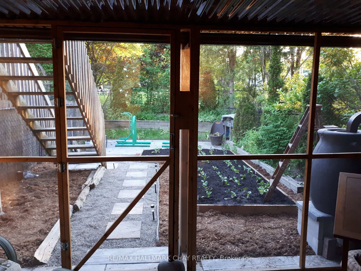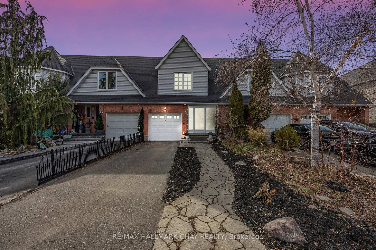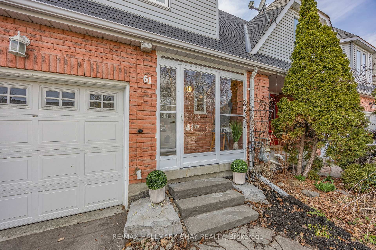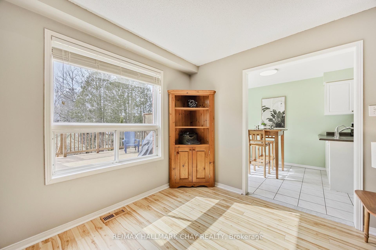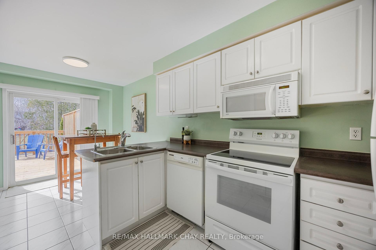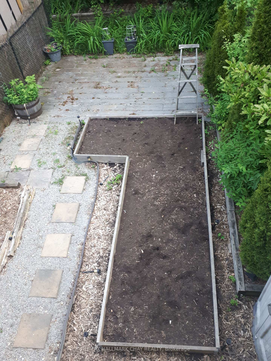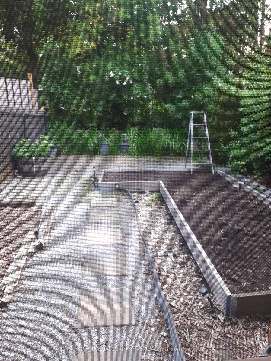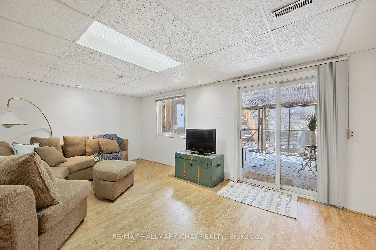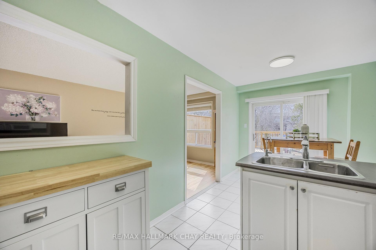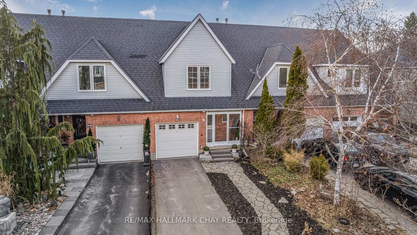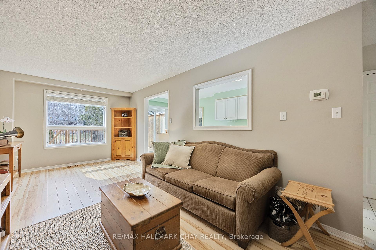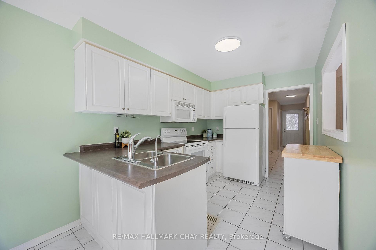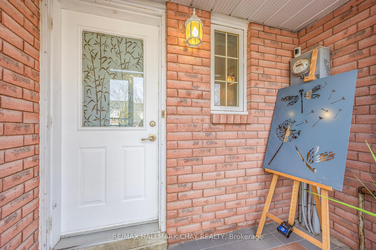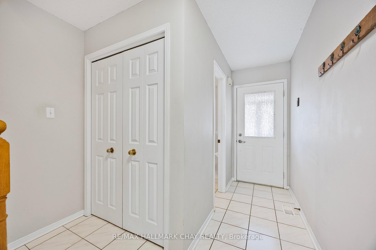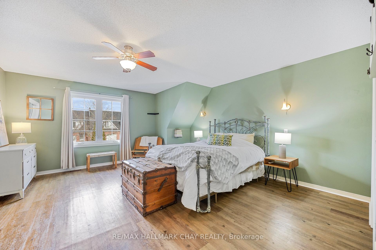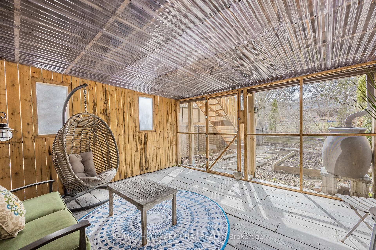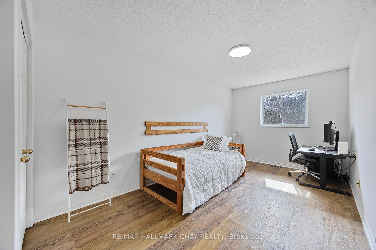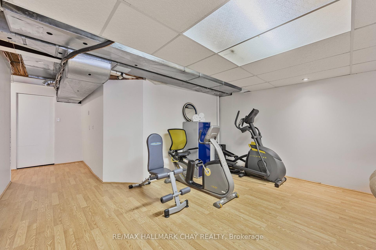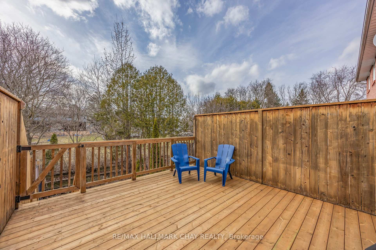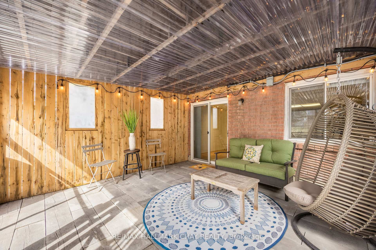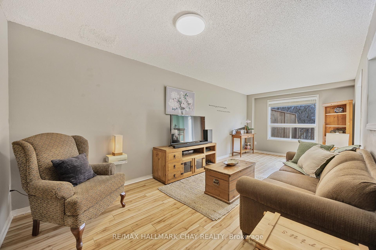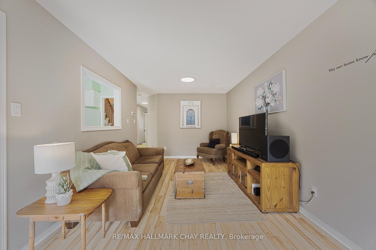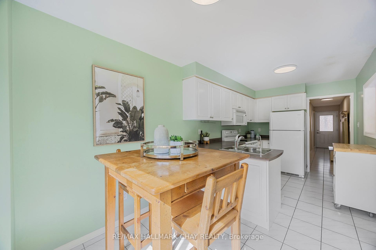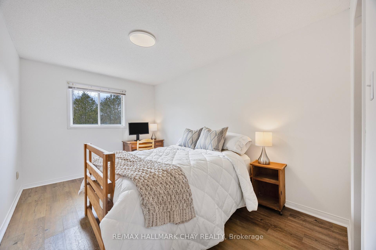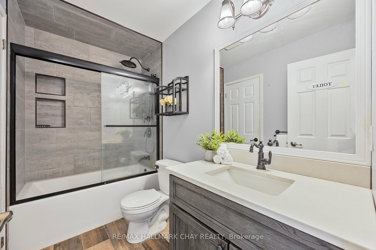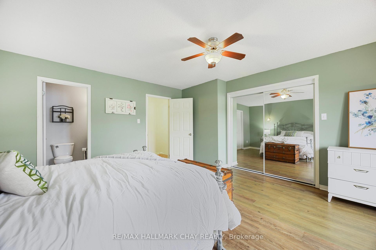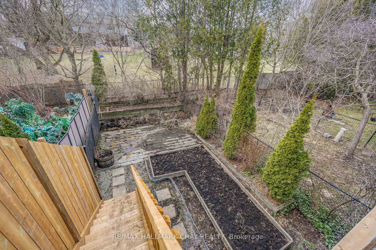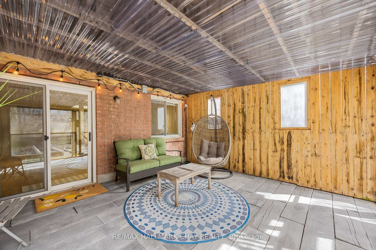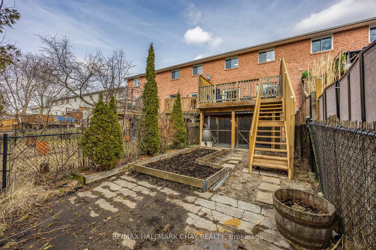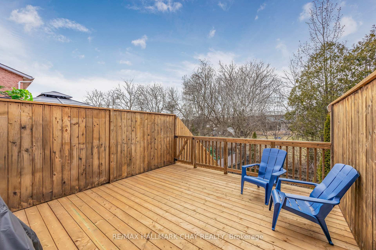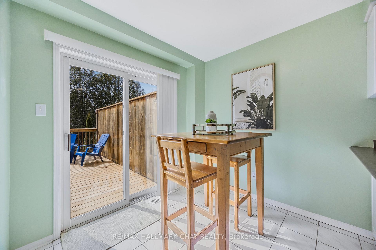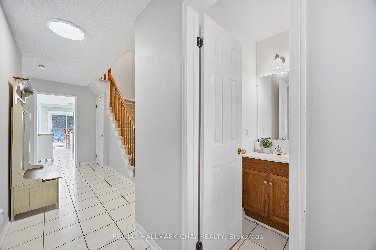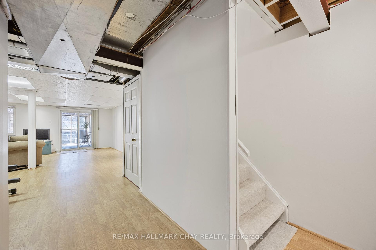$819,900
Available - For Sale
Listing ID: N12075397
61 Oak Ridge Cour , East Gwillimbury, L9N 1M5, York
| Welcome to 61 Oak Ridge Court! A Beautifully Maintained Freehold Townhome in the heart of Holland Landing. Almost 2,000 Total Finished Square Feet this home boasts a bright walk out basement leading to a fully covered & private screened in lower porch that gives "cottage vibes"! Your own backyard retreat! Spacious Living room and Kitchen area that back onto a West Facing Upper Deck; great for coffee time & watching the sunsets! All Spacious bedrooms upstairs. Updated Bathroom & Vinyl Flooring. Covered Front Porch. Extra Deep 128' Lot w/ Hedged in sides, lush perennial, & veggie gardens. Excellent Location & Quiet Street. Step out your front door to multiple trails, parks, schools, shops & Just mins to EG GO Train! NEW Light Fixtures. NEW Broadloom on Staircases. NEW Bathroom Reno '20. NEW Furnace '19. NEW Water Softener '24. NEW HWT '25. NEW Asphalt '24. NEW Deck w/ Lower Cover '24. Incredible opportunity if you are trying to get into the market or downsize! |
| Price | $819,900 |
| Taxes: | $3272.98 |
| Occupancy: | Owner |
| Address: | 61 Oak Ridge Cour , East Gwillimbury, L9N 1M5, York |
| Acreage: | < .50 |
| Directions/Cross Streets: | Yonge & Thompson |
| Rooms: | 9 |
| Bedrooms: | 3 |
| Bedrooms +: | 0 |
| Family Room: | T |
| Basement: | Finished wit |
| Level/Floor | Room | Length(ft) | Width(ft) | Descriptions | |
| Room 1 | Main | Living Ro | 10.86 | 22.04 | Laminate, Window, Overlooks Backyard |
| Room 2 | Main | Kitchen | 12 | 4.36 | Tile Floor, Combined w/Br |
| Room 3 | Main | Breakfast | 9.81 | 9.38 | Tile Floor, W/O To Balcony, Overlooks Backyard |
| Room 4 | Main | Foyer | 16.47 | 8.5 | 2 Pc Ensuite, W/O To Porch, Double Closet |
| Room 5 | Second | Primary B | 17.68 | 15.45 | Double Closet, Semi Ensuite, Large Window |
| Room 6 | Bedroom 2 | 14.01 | 9.15 | ||
| Room 7 | Second | Bedroom 3 | 14.01 | Walk-In Closet(s), Window, Laminate | |
| Room 8 | Basement | Recreatio | 18.34 | 10.33 | Pot Lights, Laminate, W/O To Patio |
| Room 9 | Basement | Den | 18.34 | 10.33 | Pot Lights, Open Concept, Combined w/Rec |
| Washroom Type | No. of Pieces | Level |
| Washroom Type 1 | 2 | Main |
| Washroom Type 2 | 3 | Second |
| Washroom Type 3 | 0 | |
| Washroom Type 4 | 0 | |
| Washroom Type 5 | 0 | |
| Washroom Type 6 | 2 | Main |
| Washroom Type 7 | 3 | Second |
| Washroom Type 8 | 0 | |
| Washroom Type 9 | 0 | |
| Washroom Type 10 | 0 |
| Total Area: | 0.00 |
| Property Type: | Att/Row/Townhouse |
| Style: | 2-Storey |
| Exterior: | Brick |
| Garage Type: | Attached |
| (Parking/)Drive: | Available |
| Drive Parking Spaces: | 2 |
| Park #1 | |
| Parking Type: | Available |
| Park #2 | |
| Parking Type: | Available |
| Pool: | None |
| Other Structures: | Fence - Full |
| Approximatly Square Footage: | 1100-1500 |
| Property Features: | Fenced Yard, Park |
| CAC Included: | N |
| Water Included: | N |
| Cabel TV Included: | N |
| Common Elements Included: | N |
| Heat Included: | N |
| Parking Included: | N |
| Condo Tax Included: | N |
| Building Insurance Included: | N |
| Fireplace/Stove: | N |
| Heat Type: | Forced Air |
| Central Air Conditioning: | Central Air |
| Central Vac: | Y |
| Laundry Level: | Syste |
| Ensuite Laundry: | F |
| Sewers: | Sewer |
| Utilities-Cable: | A |
| Utilities-Hydro: | Y |
$
%
Years
This calculator is for demonstration purposes only. Always consult a professional
financial advisor before making personal financial decisions.
| Although the information displayed is believed to be accurate, no warranties or representations are made of any kind. |
| RE/MAX HALLMARK CHAY REALTY |
|
|

Dir:
Covered Sittin
| Virtual Tour | Book Showing | Email a Friend |
Jump To:
At a Glance:
| Type: | Freehold - Att/Row/Townhouse |
| Area: | York |
| Municipality: | East Gwillimbury |
| Neighbourhood: | Holland Landing |
| Style: | 2-Storey |
| Tax: | $3,272.98 |
| Beds: | 3 |
| Baths: | 2 |
| Fireplace: | N |
| Pool: | None |
Locatin Map:
Payment Calculator:

