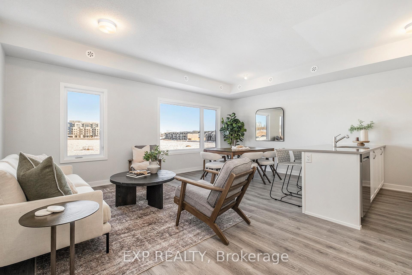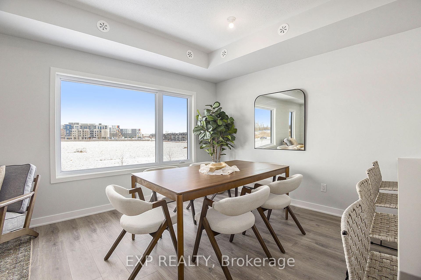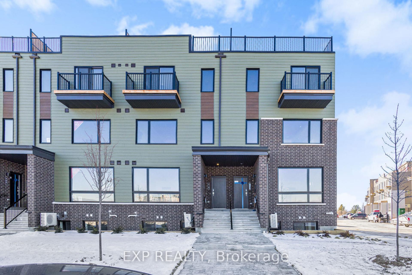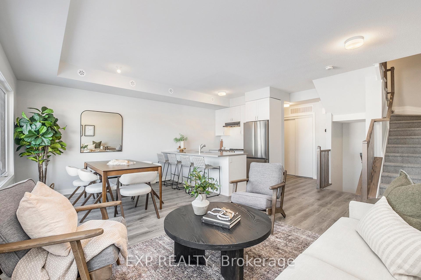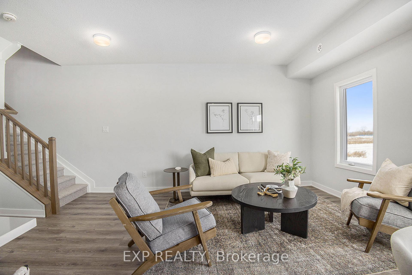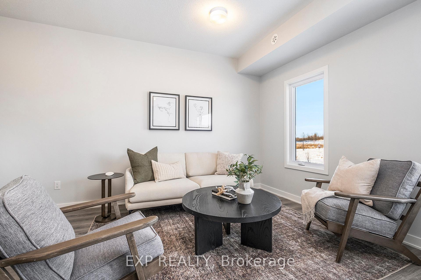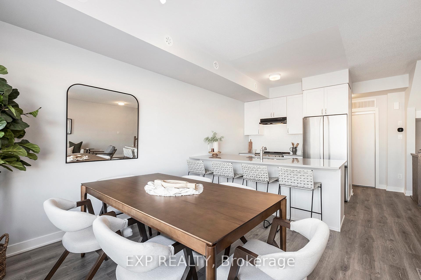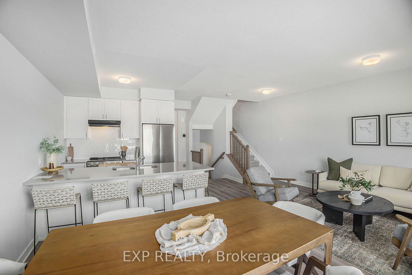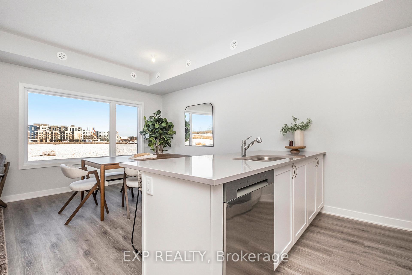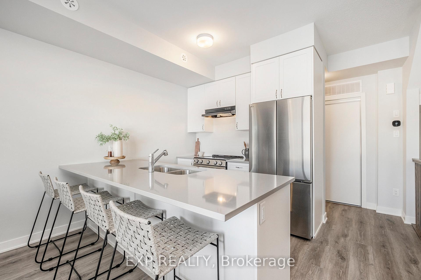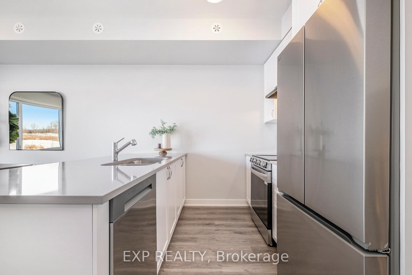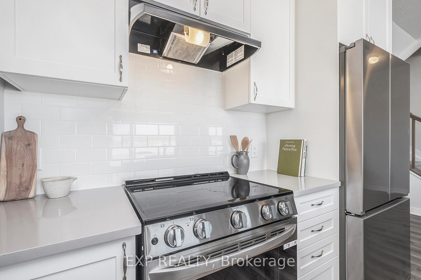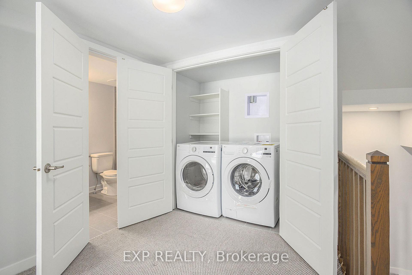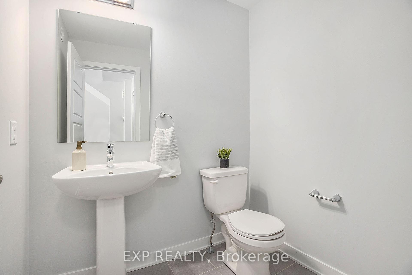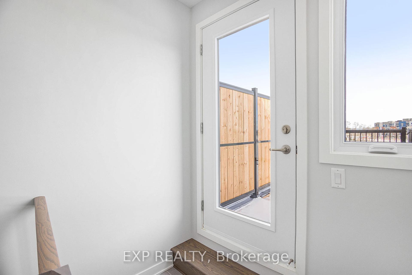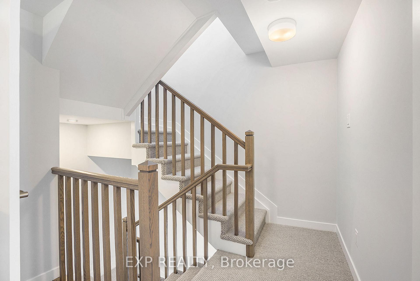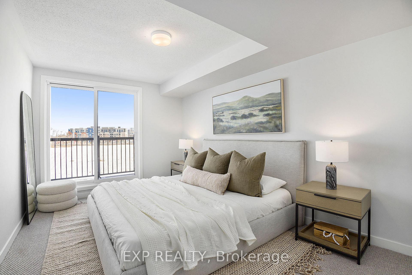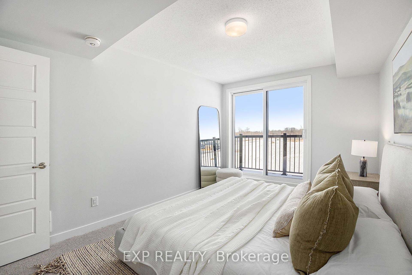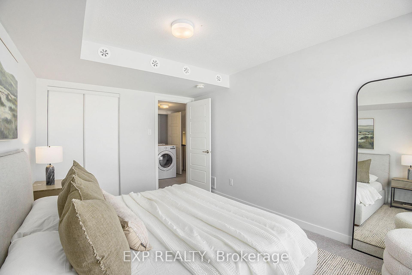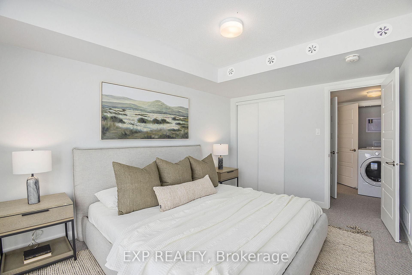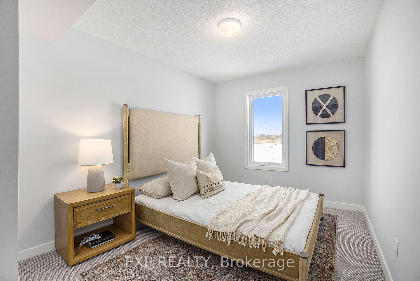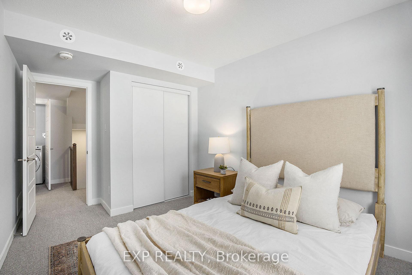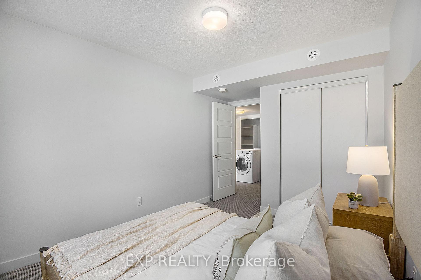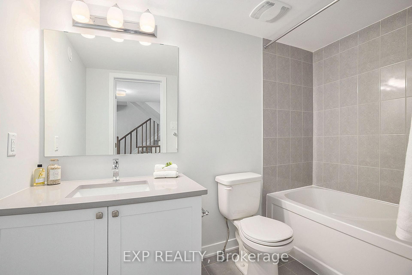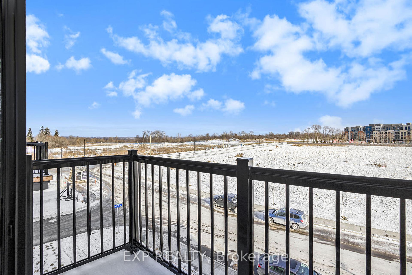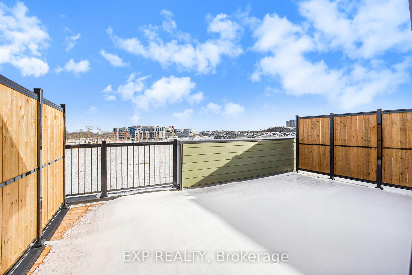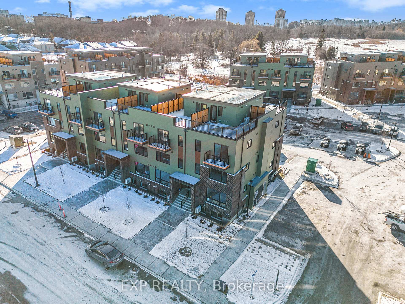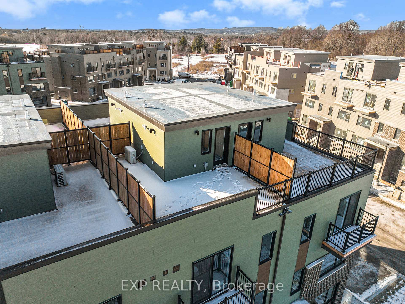$469,990
Available - For Sale
Listing ID: X12072868
620 MISHI N/A , Manor Park - Cardinal Glen and Area, K1K 0P2, Ottawa
| Entertain guests on your PRIVATE ROOFTOP TERRACE! Welcome to The Haydon Model, a 2Bed/2Bath upper unit home with 1383sqft of living space by Mattamy Homes in Wateridge Village. Versatile living/dining space is bright & modern with 9' ceilings. The stylish open concept kitchen features a flush breakfast bar with quartz countertops and subway tile backsplash. Upstairs you will find the Primary bedroom features a balcony with views of the community. Secondary bedroom with ample closet space. A full bath, laundry and linen closet complete this level. Great location! Walking distance to great parks, schools, NCC trails/bike paths and just mins from the Ottawa River, Downtown, Shopping, Restaurants, Transit & More! Photos provided are to showcase builder. Three appliance voucher included. |
| Price | $469,990 |
| Taxes: | $0.00 |
| Occupancy: | Vacant |
| Address: | 620 MISHI N/A , Manor Park - Cardinal Glen and Area, K1K 0P2, Ottawa |
| Postal Code: | K1K 0P2 |
| Province/State: | Ottawa |
| Directions/Cross Streets: | Codd's Road/Mikinak |
| Level/Floor | Room | Length(ft) | Width(ft) | Descriptions | |
| Room 1 | Second | Kitchen | 8.72 | 7.74 | |
| Room 2 | Second | Living Ro | 10.82 | 16.4 | |
| Room 3 | Second | Dining Ro | 8.72 | 11.74 | |
| Room 4 | Third | Primary B | 9.97 | 13.97 | |
| Room 5 | Third | Bedroom | 9.22 | 11.58 |
| Washroom Type | No. of Pieces | Level |
| Washroom Type 1 | 2 | Second |
| Washroom Type 2 | 3 | Third |
| Washroom Type 3 | 0 | |
| Washroom Type 4 | 0 | |
| Washroom Type 5 | 0 | |
| Washroom Type 6 | 2 | Second |
| Washroom Type 7 | 3 | Third |
| Washroom Type 8 | 0 | |
| Washroom Type 9 | 0 | |
| Washroom Type 10 | 0 | |
| Washroom Type 11 | 2 | Second |
| Washroom Type 12 | 3 | Third |
| Washroom Type 13 | 0 | |
| Washroom Type 14 | 0 | |
| Washroom Type 15 | 0 | |
| Washroom Type 16 | 2 | Second |
| Washroom Type 17 | 3 | Third |
| Washroom Type 18 | 0 | |
| Washroom Type 19 | 0 | |
| Washroom Type 20 | 0 |
| Total Area: | 0.00 |
| Washrooms: | 2 |
| Heat Type: | Forced Air |
| Central Air Conditioning: | Central Air |
$
%
Years
This calculator is for demonstration purposes only. Always consult a professional
financial advisor before making personal financial decisions.
| Although the information displayed is believed to be accurate, no warranties or representations are made of any kind. |
| EXP REALTY |
|
|

Dir:
416-828-2535
Bus:
647-462-9629
| Book Showing | Email a Friend |
Jump To:
At a Glance:
| Type: | Com - Condo Apartment |
| Area: | Ottawa |
| Municipality: | Manor Park - Cardinal Glen and Area |
| Neighbourhood: | 3104 - CFB Rockcliffe and Area |
| Style: | 2-Storey |
| Maintenance Fee: | $235 |
| Beds: | 2 |
| Baths: | 2 |
| Fireplace: | N |
Locatin Map:
Payment Calculator:

