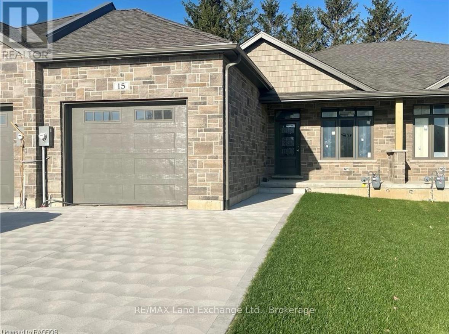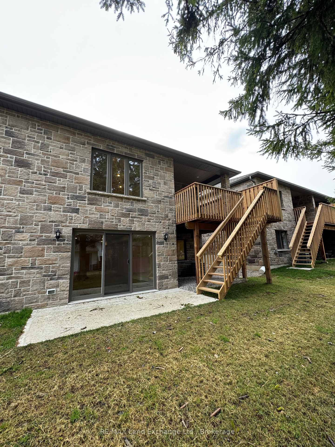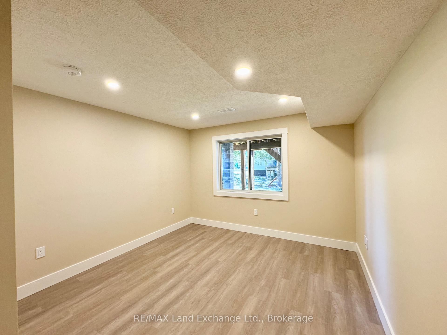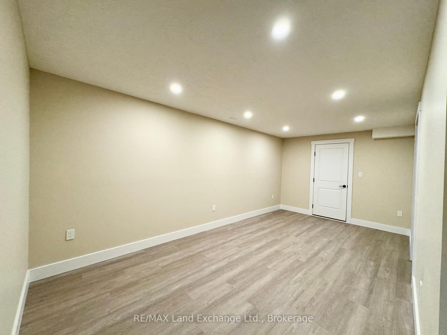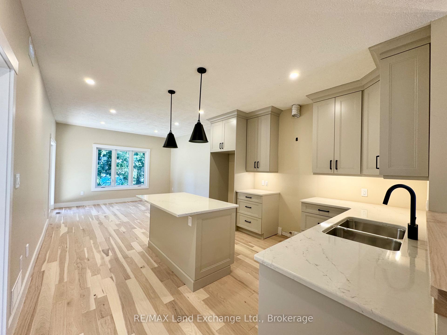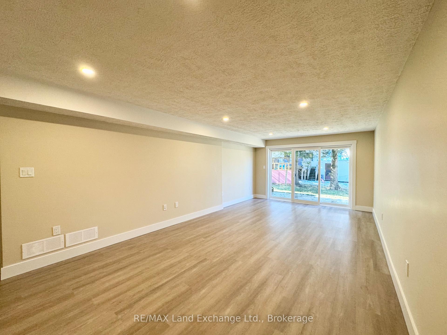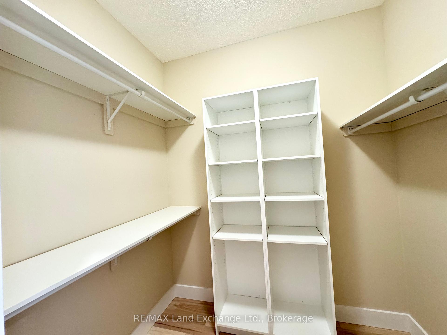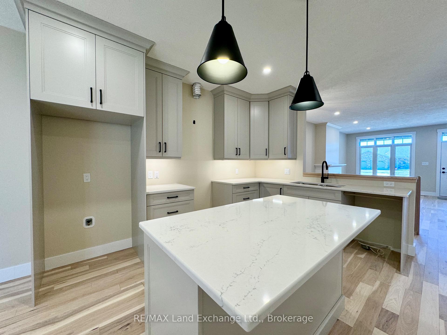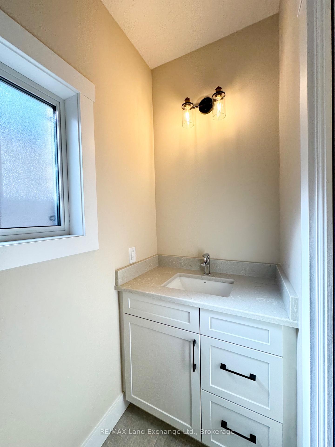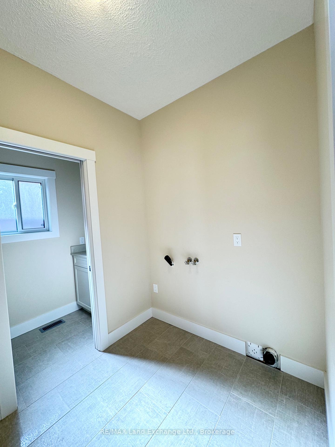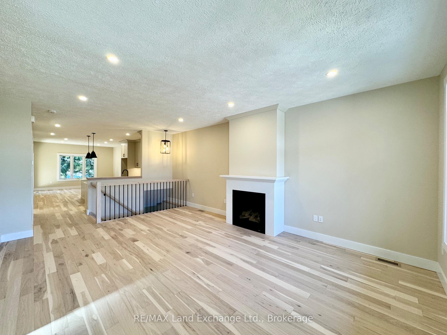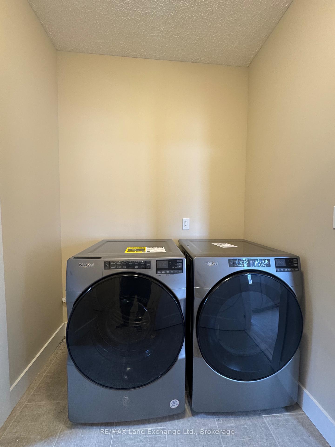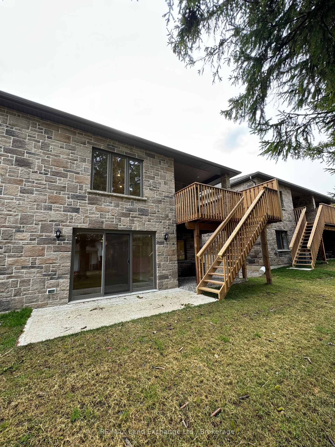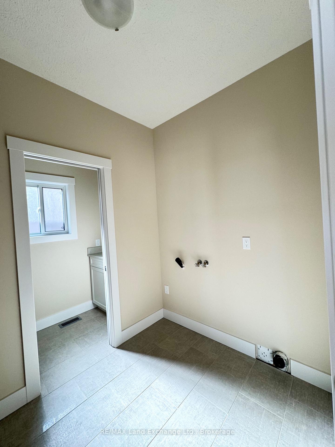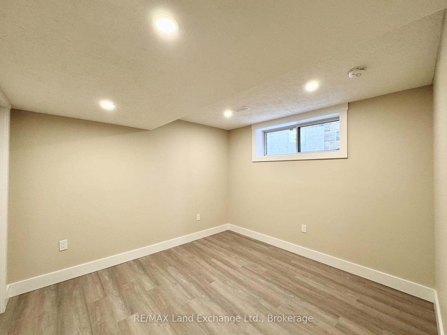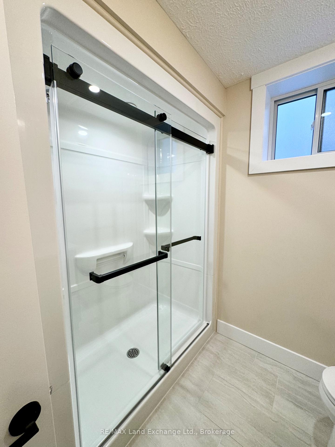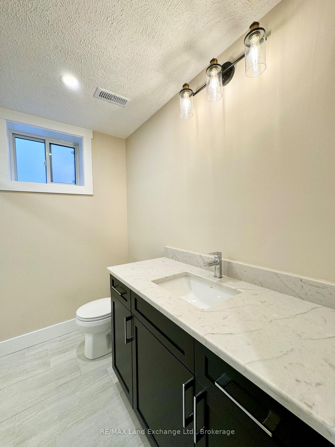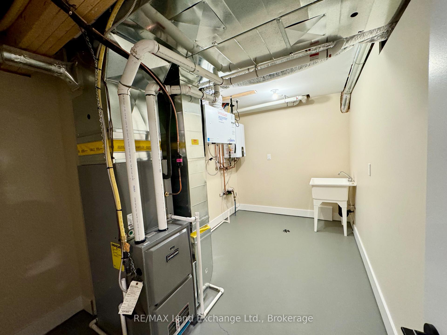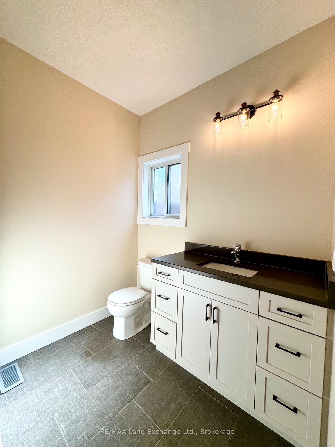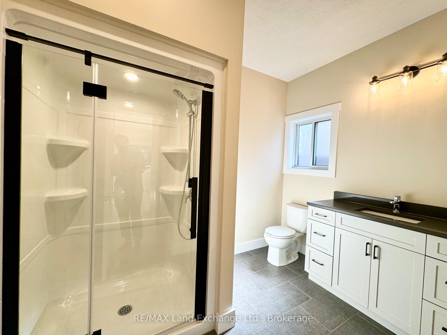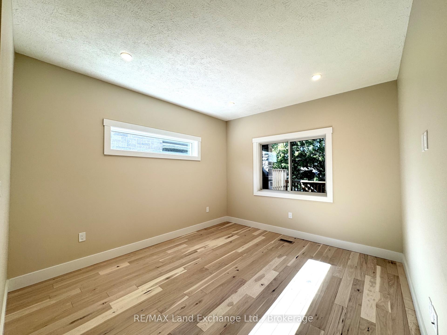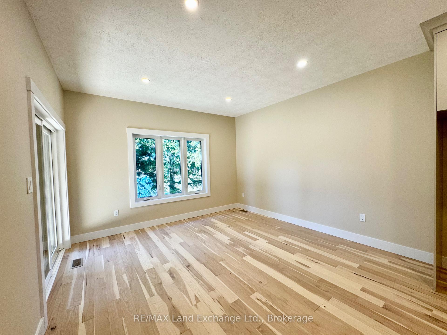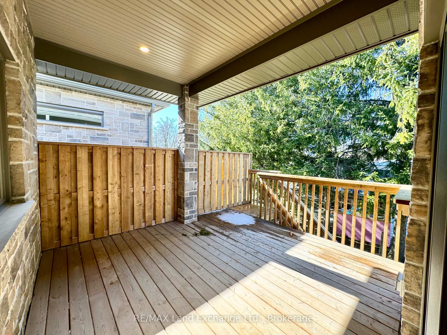$629,900
Available - For Sale
Listing ID: X12072710
15 Nyah Cour , Kincardine, N0G 2T0, Bruce
| Welcome to your new sanctuary! Nestled in the heart of Tiverton, this stunning 1192 Sqft freehold bungalow townhome at 15 Nyah Court offers a blend of comfort, convenience, and contemporary living. Boasting a unique layout with the primary bedroom conveniently situated on the main floor, this residence is designed to cater to your every need. Step inside and be greeted by the warmth of the main floor, with easy accessibility and comfort. Say goodbye to stairs and embrace the convenience of single-level living. The basement is there and finished when your guests arrive but everything you need is on the main floor. Descend to the lower level and uncover even more living space, including two spacious bedrooms that offer plenty of privacy. Whether it's accommodating guests, setting up a home office, or creating a cozy retreat, the possibilities are endless. A walkout from the basement leads directly to the backyard, seamlessly blending indoor and outdoor living. HST is included in the list price provided the Buyer qualifies for the rebate and assigns it to the Builder on closing. 6 Appliances are included in the asking price. |
| Price | $629,900 |
| Taxes: | $4655.52 |
| Assessment Year: | 2024 |
| Occupancy: | Vacant |
| Address: | 15 Nyah Cour , Kincardine, N0G 2T0, Bruce |
| Directions/Cross Streets: | Mill |
| Rooms: | 9 |
| Bedrooms: | 2 |
| Bedrooms +: | 2 |
| Family Room: | T |
| Basement: | Finished, Walk-Out |
| Level/Floor | Room | Length(ft) | Width(ft) | Descriptions | |
| Room 1 | Main | Living Ro | 14.07 | 14.76 | Gas Fireplace, Hardwood Floor |
| Room 2 | Main | Kitchen | 9.09 | 12.66 | Hardwood Floor, Quartz Counter, B/I Appliances |
| Room 3 | Main | Dining Ro | 12.82 | 12.76 | Hardwood Floor, Walk-Out |
| Room 4 | Main | Laundry | 6.17 | 6.82 | Tile Floor, Access To Garage |
| Room 5 | Main | Primary B | 11.15 | 12.6 | Hardwood Floor, 3 Pc Ensuite, Walk-In Closet(s) |
| Room 6 | Basement | Bedroom 3 | 10.5 | 11.15 | Vinyl Floor, Carpet Free |
| Room 7 | Basement | Bedroom 2 | 10.33 | 11.15 | Vinyl Floor, Carpet Free |
| Room 8 | Basement | Family Ro | 12.17 | 22.96 | Walk-Out, Carpet Free, Vinyl Floor |
| Room 9 | Basement | Utility R | 12.4 | 18.66 |
| Washroom Type | No. of Pieces | Level |
| Washroom Type 1 | 2 | Main |
| Washroom Type 2 | 3 | Main |
| Washroom Type 3 | 3 | Basement |
| Washroom Type 4 | 0 | |
| Washroom Type 5 | 0 |
| Total Area: | 0.00 |
| Approximatly Age: | 0-5 |
| Property Type: | Att/Row/Townhouse |
| Style: | Bungalow |
| Exterior: | Brick, Vinyl Siding |
| Garage Type: | Attached |
| Drive Parking Spaces: | 2 |
| Pool: | None |
| Approximatly Age: | 0-5 |
| Approximatly Square Footage: | 1100-1500 |
| Property Features: | School Bus R, Cul de Sac/Dead En |
| CAC Included: | N |
| Water Included: | N |
| Cabel TV Included: | N |
| Common Elements Included: | N |
| Heat Included: | N |
| Parking Included: | N |
| Condo Tax Included: | N |
| Building Insurance Included: | N |
| Fireplace/Stove: | Y |
| Heat Type: | Forced Air |
| Central Air Conditioning: | Central Air |
| Central Vac: | N |
| Laundry Level: | Syste |
| Ensuite Laundry: | F |
| Sewers: | Sewer |
| Utilities-Cable: | A |
| Utilities-Hydro: | Y |
$
%
Years
This calculator is for demonstration purposes only. Always consult a professional
financial advisor before making personal financial decisions.
| Although the information displayed is believed to be accurate, no warranties or representations are made of any kind. |
| RE/MAX Land Exchange Ltd. |
|
|

Dir:
416-828-2535
Bus:
647-462-9629
| Book Showing | Email a Friend |
Jump To:
At a Glance:
| Type: | Freehold - Att/Row/Townhouse |
| Area: | Bruce |
| Municipality: | Kincardine |
| Neighbourhood: | Kincardine |
| Style: | Bungalow |
| Approximate Age: | 0-5 |
| Tax: | $4,655.52 |
| Beds: | 2+2 |
| Baths: | 3 |
| Fireplace: | Y |
| Pool: | None |
Locatin Map:
Payment Calculator:

