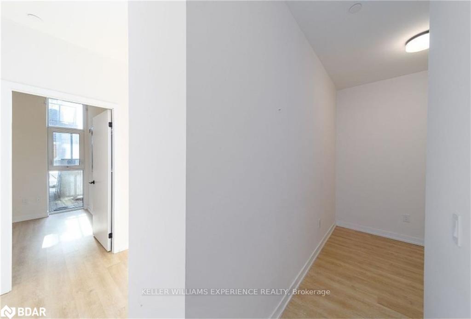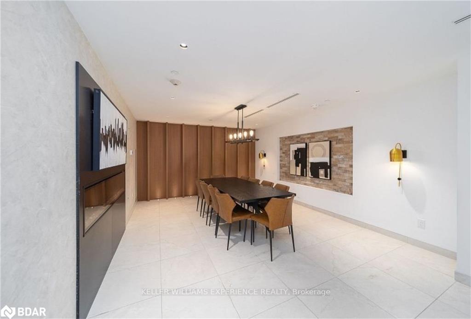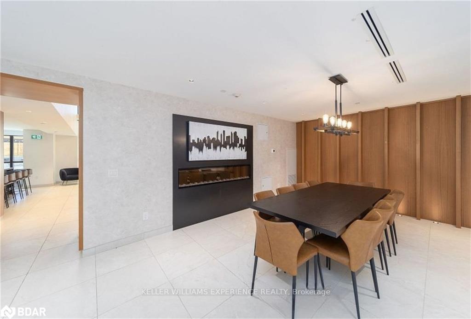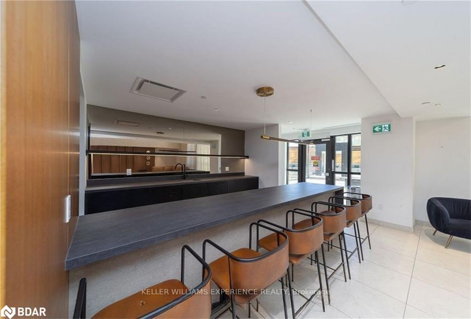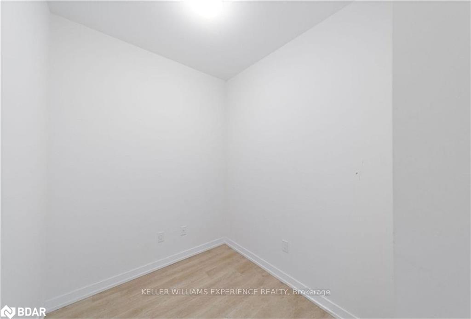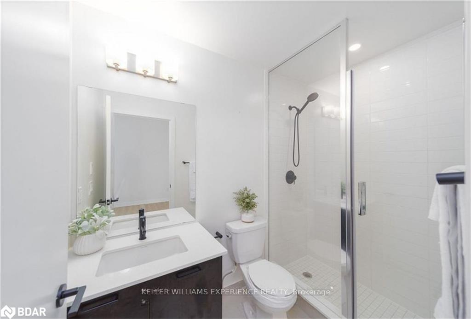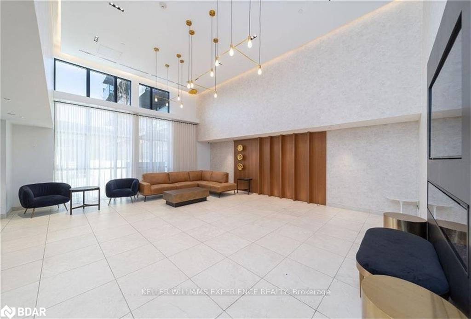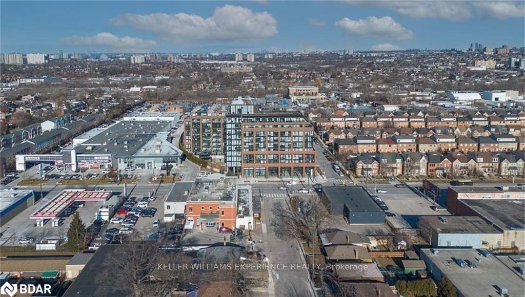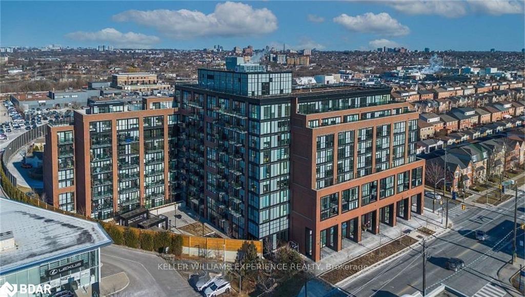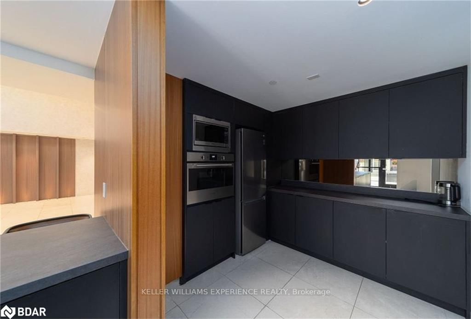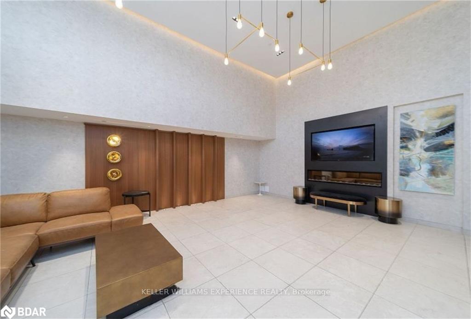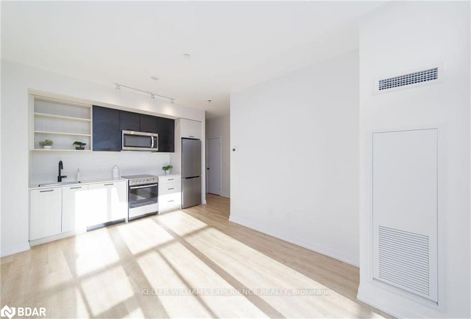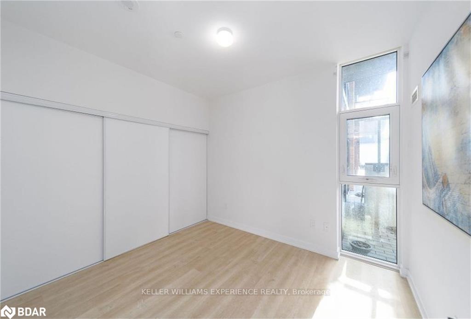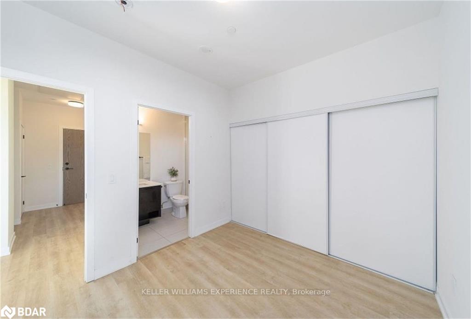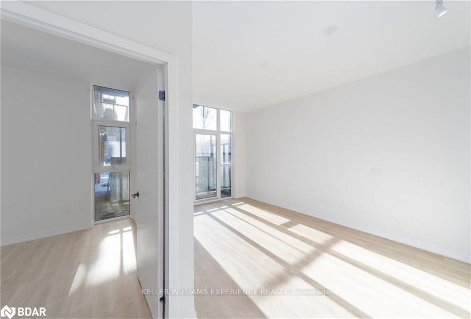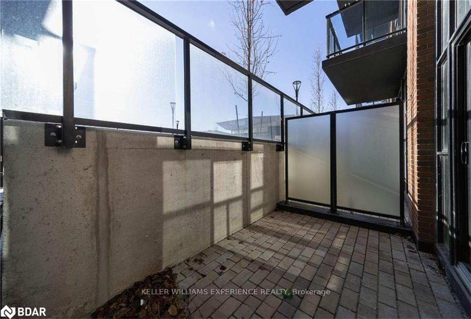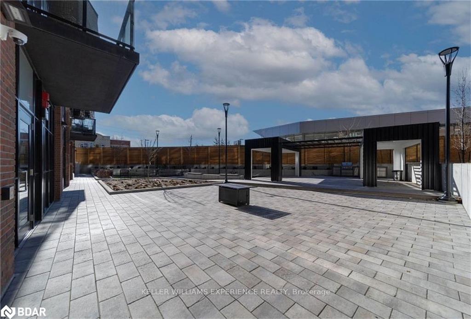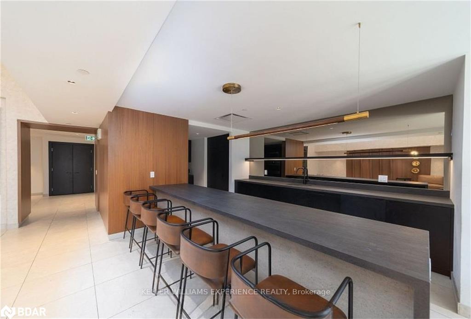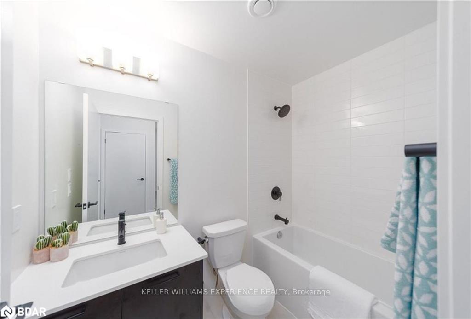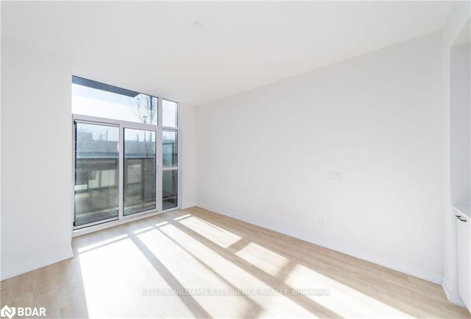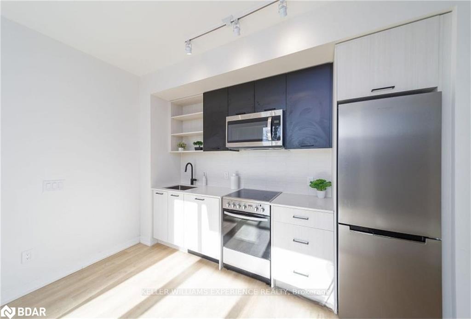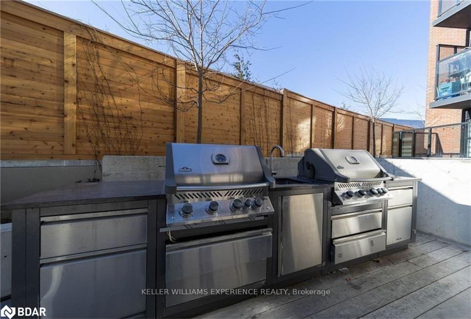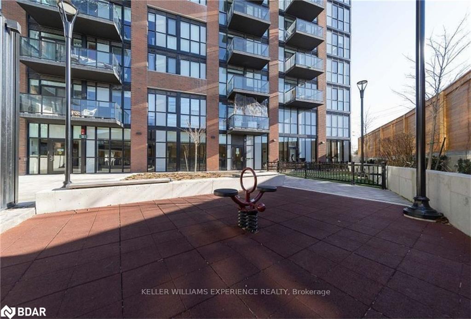$548,800
Available - For Sale
Listing ID: W12072766
2300 St Clair Aven West , Toronto, M6N 0B3, Toronto
| You've Hit the Bullseye on This One, and Here Are the Reasons Why: This 1 Bedroom plus den, 2-Bathroom Condo in the Stockyards District Residences Combines Modern Design With City Convenience. The Open-Concept Kitchen Features Quartz Countertops and Built-In Stainless Steel Appliances, While Large Windows Fill the Space With Natural Light. Located in a Boutique 10-Story Building by Marlin Spring Developments, This Home Is Steps From the 400-Acre High Park and Close to Excellent Transit and the Stockyard Shopping Centre. Enjoy Top-Tier Amenities, Including a Concierge, Fitness Center, Yoga Studio, and Party Room. Don't Miss This Opportunity to Embrace Stylish City Living! |
| Price | $548,800 |
| Taxes: | $2317.00 |
| Occupancy: | Vacant |
| Address: | 2300 St Clair Aven West , Toronto, M6N 0B3, Toronto |
| Postal Code: | M6N 0B3 |
| Province/State: | Toronto |
| Directions/Cross Streets: | St Clair W / Weston Rd |
| Level/Floor | Room | Length(ft) | Width(ft) | Descriptions | |
| Room 1 | Main | Living Ro | 17.38 | 11.48 | Combined w/Dining, Laminate, W/O To Balcony |
| Room 2 | Main | Dining Ro | 17.38 | 11.48 | Combined w/Living, Laminate |
| Room 3 | Main | Kitchen | 17.38 | 9.51 | Ceramic Backsplash, Open Concept, Stainless Steel Appl |
| Room 4 | Main | Primary B | 10.59 | 9.51 | 3 Pc Ensuite, Laminate, Double Closet |
| Room 5 | Main | Bedroom | 7.25 | 6.56 | Laminate |
| Washroom Type | No. of Pieces | Level |
| Washroom Type 1 | 4 | Main |
| Washroom Type 2 | 3 | Main |
| Washroom Type 3 | 0 | |
| Washroom Type 4 | 0 | |
| Washroom Type 5 | 0 |
| Total Area: | 0.00 |
| Approximatly Age: | 0-5 |
| Washrooms: | 2 |
| Heat Type: | Forced Air |
| Central Air Conditioning: | Central Air |
$
%
Years
This calculator is for demonstration purposes only. Always consult a professional
financial advisor before making personal financial decisions.
| Although the information displayed is believed to be accurate, no warranties or representations are made of any kind. |
| KELLER WILLIAMS EXPERIENCE REALTY |
|
|

Dir:
416-828-2535
Bus:
647-462-9629
| Virtual Tour | Book Showing | Email a Friend |
Jump To:
At a Glance:
| Type: | Com - Condo Apartment |
| Area: | Toronto |
| Municipality: | Toronto W02 |
| Neighbourhood: | Junction Area |
| Style: | Apartment |
| Approximate Age: | 0-5 |
| Tax: | $2,317 |
| Maintenance Fee: | $396 |
| Beds: | 2 |
| Baths: | 2 |
| Fireplace: | N |
Locatin Map:
Payment Calculator:

