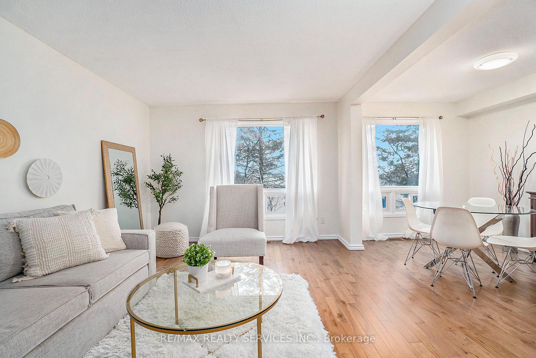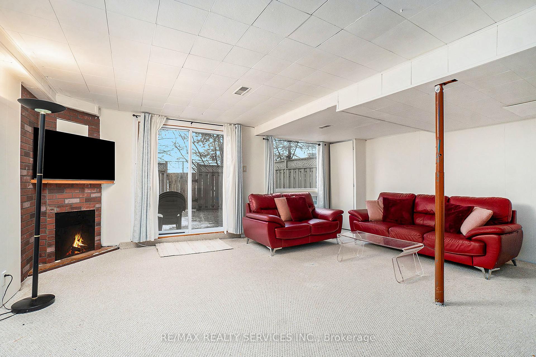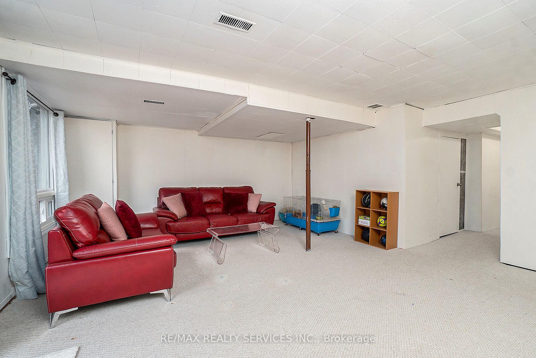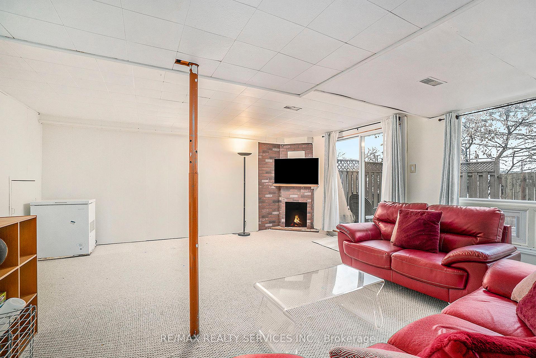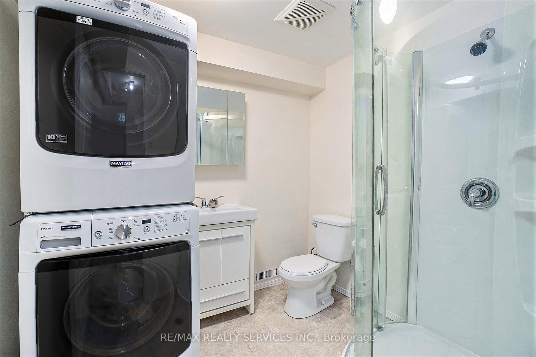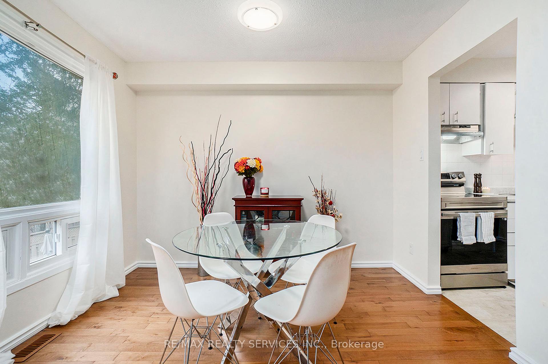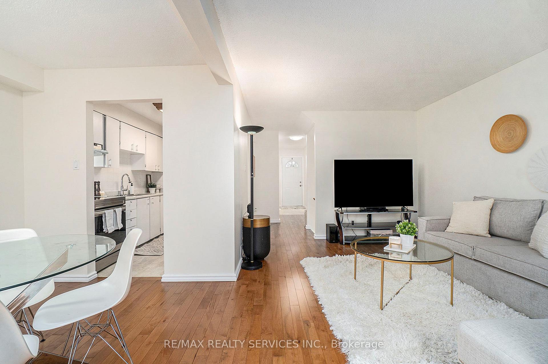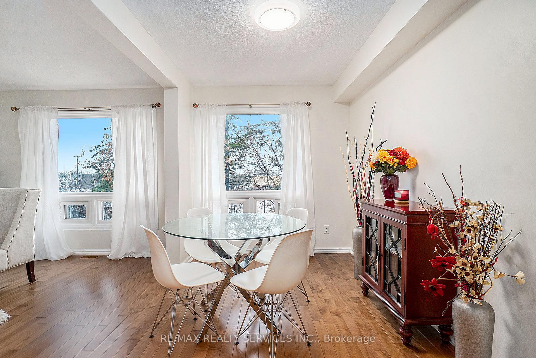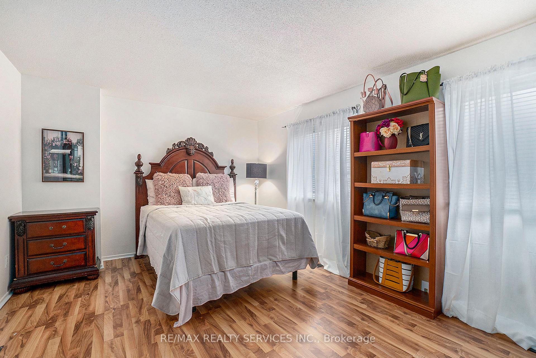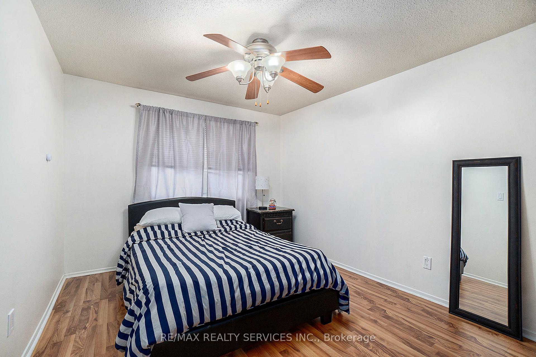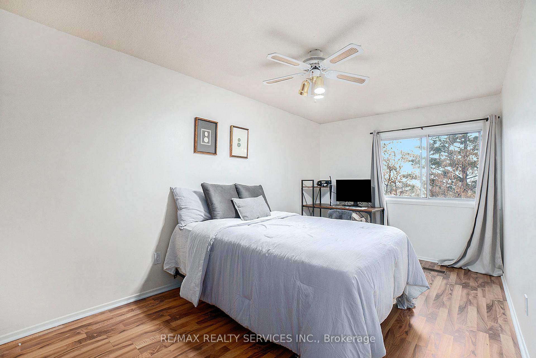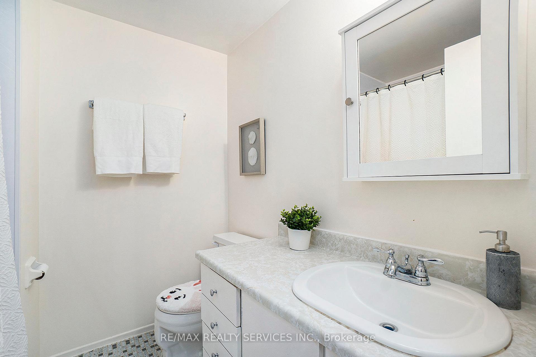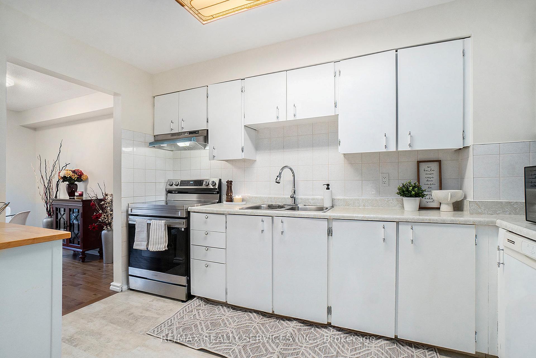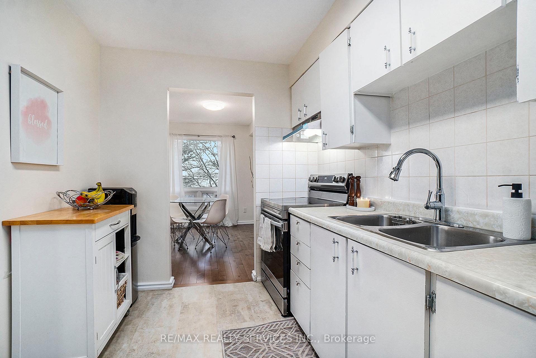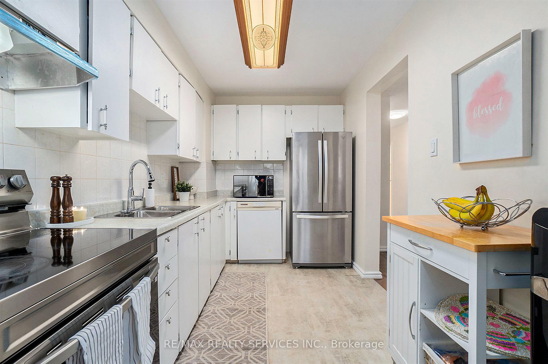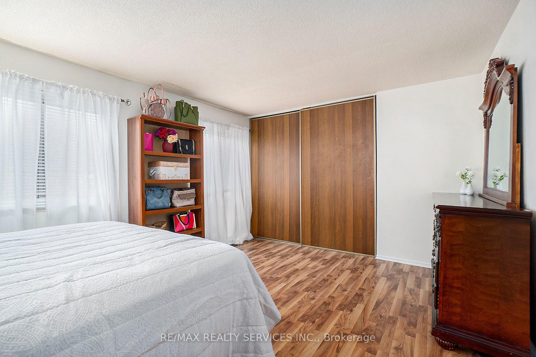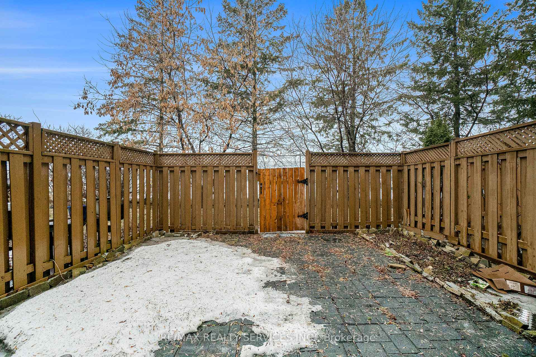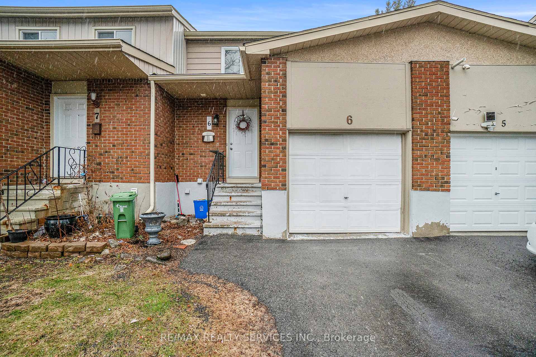$499,000
Available - For Sale
Listing ID: X12071763
2415 Southvale Cres , Elmvale Acres and Area, K1B 4T9, Ottawa
| Welcome to this bright 3 bedroom 3 bath townhouse located in Sheffield Glen. This home has three spacious bedrooms that are carpet free and have large windows to welcome light into the space. The main floor has newer hardwood throughout the living and dining area with carpet replaced in 2019 in the walk out basement that is perfect for entertaining guests in your own private (no rear neighbours) fully fenced backyard with newer patio (2020). The basement also has ample storage space and a full three piece bathroom and laundry. The kitchen features newer cabinets installed in 2021 and stove and recently upgraded backsplash and Stainless Steel fridge. Both the roof and eavestrough were replaced in 2020. The home is equipped with a HEPA filtration system for those who suffer from allergies. The home has also been freshly painted throughout (2025). This condo town is close to the General Hospital and Cheo. Walking distance to schools, restaurants, Shopping centers (Elmvale and Trainyards), and the museum of Science and Technology. And close to 417 access |
| Price | $499,000 |
| Taxes: | $2678.70 |
| Occupancy: | Owner |
| Address: | 2415 Southvale Cres , Elmvale Acres and Area, K1B 4T9, Ottawa |
| Postal Code: | K1B 4T9 |
| Province/State: | Ottawa |
| Directions/Cross Streets: | Russel Rd / Lancaster Rd |
| Level/Floor | Room | Length(ft) | Width(ft) | Descriptions | |
| Room 1 | Main | Kitchen | 12.23 | 7.48 | |
| Room 2 | Main | Living Ro | 17.32 | 10.99 | |
| Room 3 | Main | Dining Ro | 10.07 | 8.13 | |
| Room 4 | Main | Bathroom | |||
| Room 5 | Second | Primary B | 15.55 | 14.24 | |
| Room 6 | Second | Bedroom 2 | 15.74 | 8.72 | |
| Room 7 | Second | Bedroom 3 | 11.58 | 10.89 | |
| Room 8 | Second | Bathroom | 10 | 6.56 | |
| Room 9 | Basement | Recreatio | 18.99 | 15.65 | |
| Room 10 | Basement | Bathroom | 6.89 | 5.84 |
| Washroom Type | No. of Pieces | Level |
| Washroom Type 1 | 2 | Main |
| Washroom Type 2 | 4 | Second |
| Washroom Type 3 | 3 | Basement |
| Washroom Type 4 | 0 | |
| Washroom Type 5 | 0 | |
| Washroom Type 6 | 2 | Main |
| Washroom Type 7 | 4 | Second |
| Washroom Type 8 | 3 | Basement |
| Washroom Type 9 | 0 | |
| Washroom Type 10 | 0 |
| Total Area: | 0.00 |
| Approximatly Age: | 31-50 |
| Washrooms: | 3 |
| Heat Type: | Forced Air |
| Central Air Conditioning: | Central Air |
$
%
Years
This calculator is for demonstration purposes only. Always consult a professional
financial advisor before making personal financial decisions.
| Although the information displayed is believed to be accurate, no warranties or representations are made of any kind. |
| RE/MAX REALTY SERVICES INC. |
|
|

Dir:
416-828-2535
Bus:
647-462-9629
| Book Showing | Email a Friend |
Jump To:
At a Glance:
| Type: | Com - Condo Townhouse |
| Area: | Ottawa |
| Municipality: | Elmvale Acres and Area |
| Neighbourhood: | 3705 - Sheffield Glen/Industrial Park |
| Style: | 2-Storey |
| Approximate Age: | 31-50 |
| Tax: | $2,678.7 |
| Maintenance Fee: | $455.47 |
| Beds: | 3 |
| Baths: | 3 |
| Fireplace: | N |
Locatin Map:
Payment Calculator:

