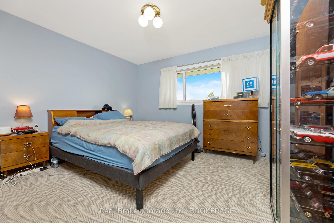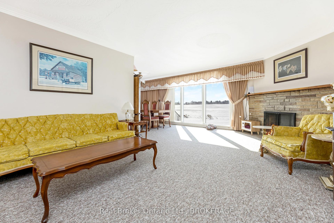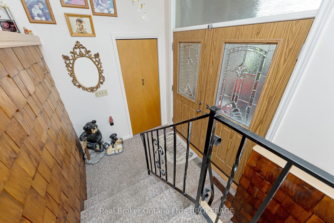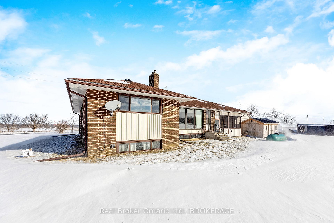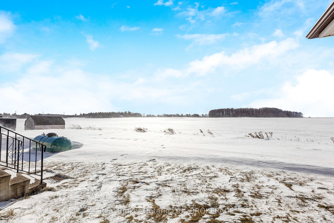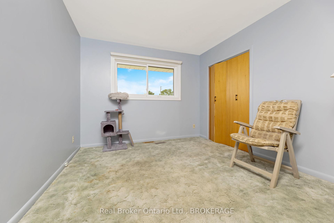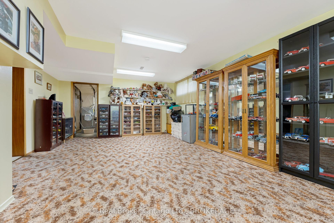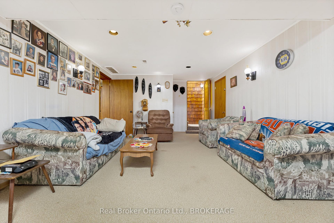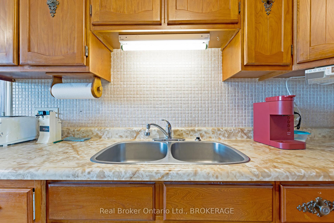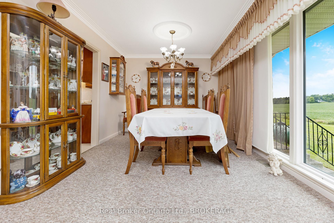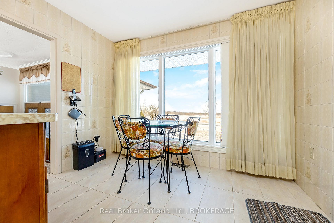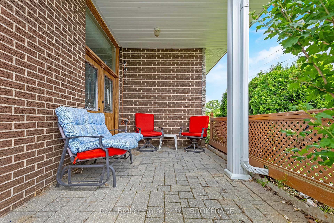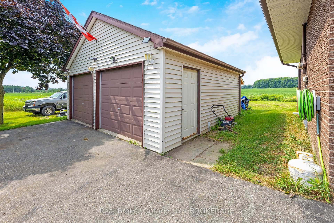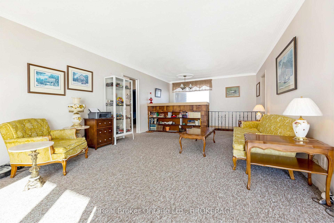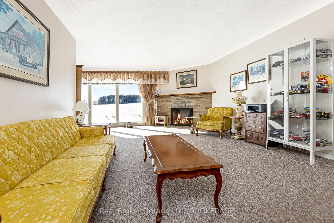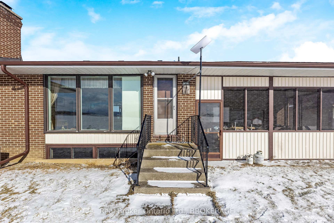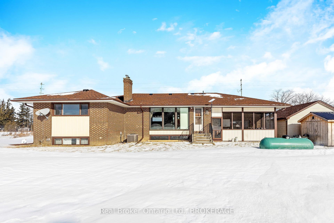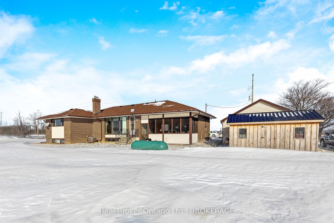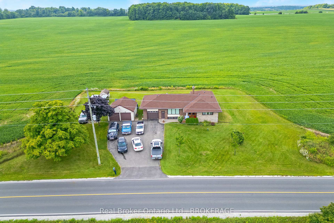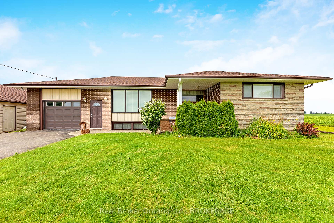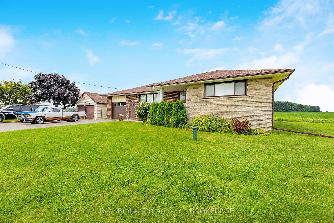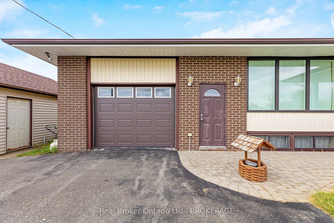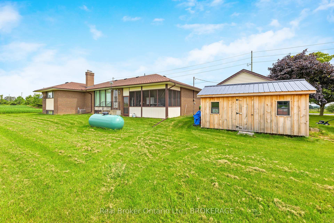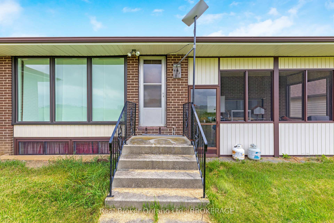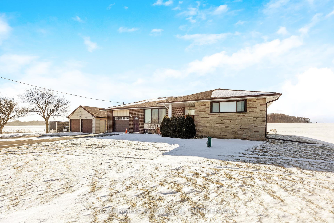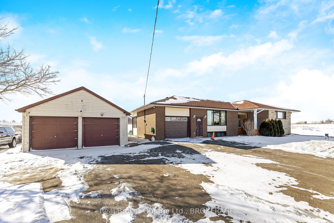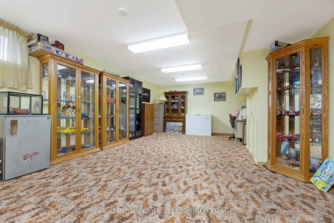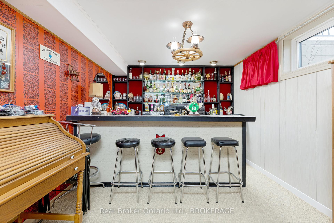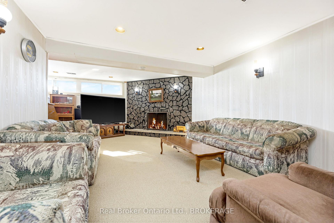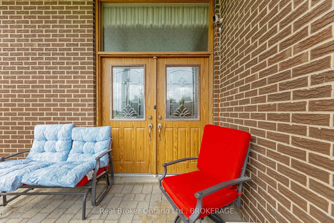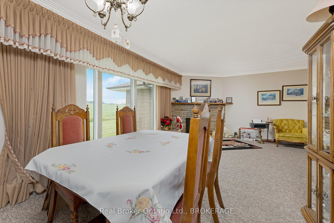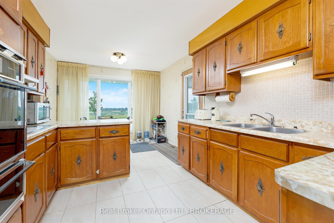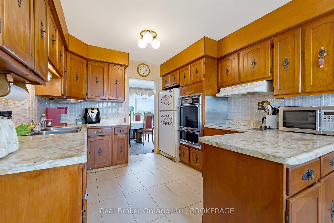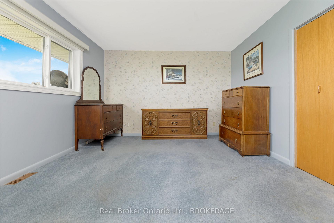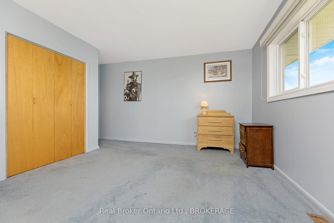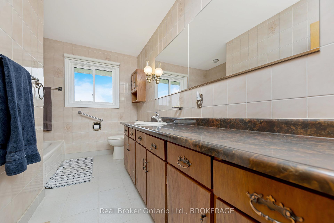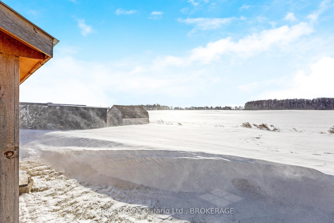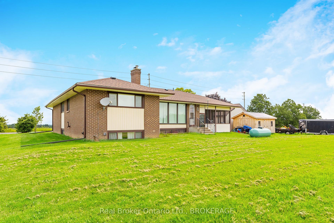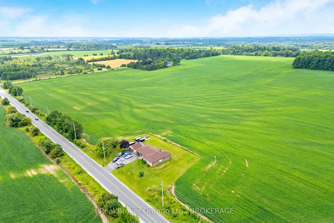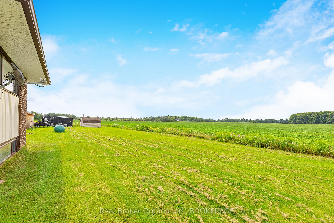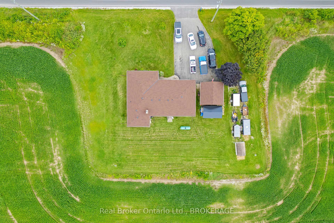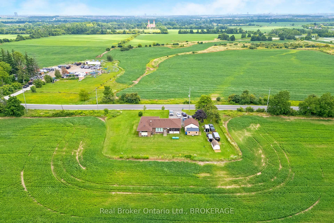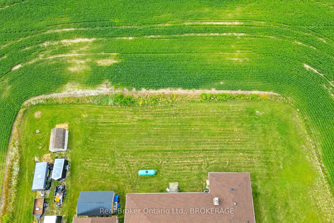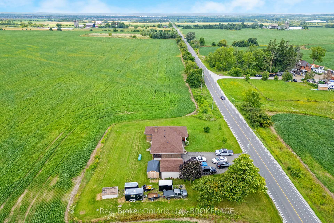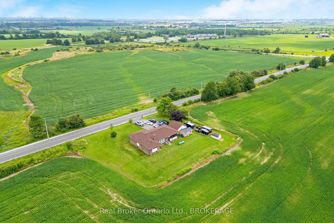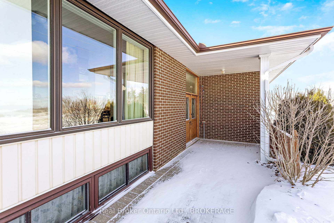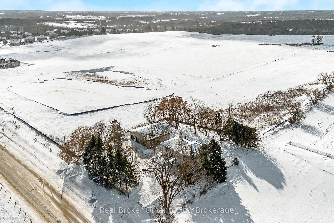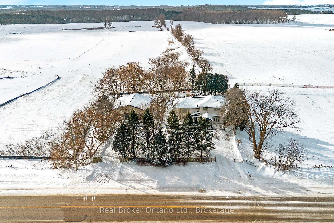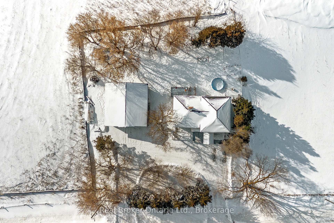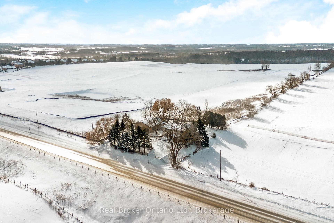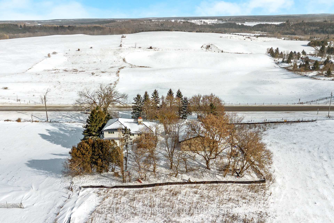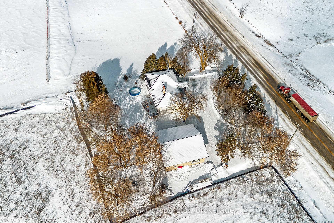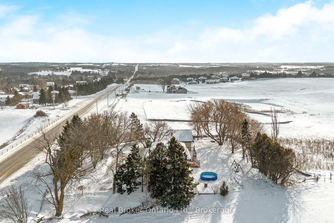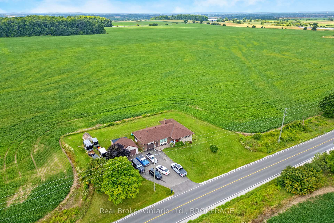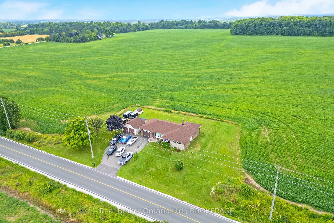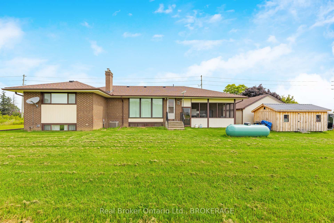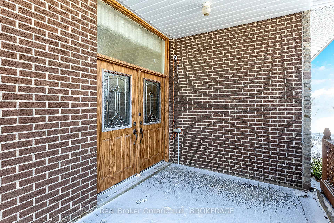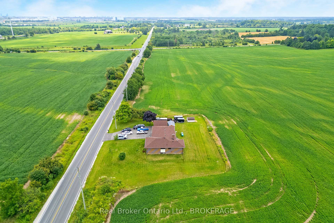$1,200,000
Available - For Sale
Listing ID: W11933680
9110 Tenth Line , Halton Hills, L0P 1K0, Halton
| Spacious raised bungalow with a wide driveway and detached garage, offering plenty of parking. The private, landscaped backyard features a large interlock patio, perfect for morning coffee. Inside, the main level includes a bright living room with a corner fireplace, a dining room with backyard access, and a kitchen with a built-in oven, cooktop, and breakfast area. Three bedrooms and a full bathroom complete the main floor. The finished basement offers a rec room with a wet bar, a large office, a workshop, and a utility room. The backyard includes an enclosed area for added versatility. **EXTRAS** Living in Halton Hills offers a perfect blend of small-town charm and modern amenities, surrounded by picturesque landscapes and a strong sense of community. |
| Price | $1,200,000 |
| Taxes: | $5637.79 |
| Occupancy: | Owner |
| Address: | 9110 Tenth Line , Halton Hills, L0P 1K0, Halton |
| Acreage: | < .50 |
| Directions/Cross Streets: | Tenth Line North of 5 Sideroad |
| Rooms: | 7 |
| Rooms +: | 2 |
| Bedrooms: | 3 |
| Bedrooms +: | 0 |
| Family Room: | F |
| Basement: | Partially Fi |
| Level/Floor | Room | Length(ft) | Width(ft) | Descriptions | |
| Room 1 | Main | Living Ro | 24.24 | 13.38 | Broadloom, Fireplace, Window |
| Room 2 | Main | Dining Ro | 10.46 | 10.36 | Broadloom, Combined w/Living, W/O To Yard |
| Room 3 | Main | Kitchen | 10.56 | 10.17 | Tile Floor, B/I Oven, Access To Garage |
| Room 4 | Main | Breakfast | 10.17 | 6.76 | Tile Floor, Combined w/Kitchen, Window |
| Room 5 | Main | Primary B | 15.12 | 14.89 | Broadloom, Closet, Window |
| Room 6 | Main | Bedroom | 12.6 | 12.46 | Broadloom, Closet, Window |
| Room 7 | Main | Bedroom | 11.58 | 10.23 | Broadloom, Closet, Window |
| Room 8 | Basement | Recreatio | 24.21 | 16.56 | Broadloom, Fireplace, Wet Bar |
| Room 9 | Basement | Office | 24.34 | 14.46 | Broadloom, Window |
| Washroom Type | No. of Pieces | Level |
| Washroom Type 1 | 4 | Main |
| Washroom Type 2 | 0 | |
| Washroom Type 3 | 0 | |
| Washroom Type 4 | 0 | |
| Washroom Type 5 | 0 | |
| Washroom Type 6 | 4 | Main |
| Washroom Type 7 | 0 | |
| Washroom Type 8 | 0 | |
| Washroom Type 9 | 0 | |
| Washroom Type 10 | 0 |
| Total Area: | 0.00 |
| Approximatly Age: | 51-99 |
| Property Type: | Detached |
| Style: | Bungalow-Raised |
| Exterior: | Brick, Stone |
| Garage Type: | Detached |
| (Parking/)Drive: | Private Tr |
| Drive Parking Spaces: | 8 |
| Park #1 | |
| Parking Type: | Private Tr |
| Park #2 | |
| Parking Type: | Private Tr |
| Pool: | None |
| Other Structures: | Garden Shed |
| Approximatly Age: | 51-99 |
| Approximatly Square Footage: | 1100-1500 |
| CAC Included: | N |
| Water Included: | N |
| Cabel TV Included: | N |
| Common Elements Included: | N |
| Heat Included: | N |
| Parking Included: | N |
| Condo Tax Included: | N |
| Building Insurance Included: | N |
| Fireplace/Stove: | Y |
| Heat Type: | Forced Air |
| Central Air Conditioning: | Central Air |
| Central Vac: | N |
| Laundry Level: | Syste |
| Ensuite Laundry: | F |
| Elevator Lift: | False |
| Sewers: | Septic |
$
%
Years
This calculator is for demonstration purposes only. Always consult a professional
financial advisor before making personal financial decisions.
| Although the information displayed is believed to be accurate, no warranties or representations are made of any kind. |
| Real Broker Ontario Ltd., BROKERAGE |
|
|

Dir:
416-828-2535
Bus:
647-462-9629
| Virtual Tour | Book Showing | Email a Friend |
Jump To:
At a Glance:
| Type: | Freehold - Detached |
| Area: | Halton |
| Municipality: | Halton Hills |
| Neighbourhood: | 1049 - Rural Halton Hills |
| Style: | Bungalow-Raised |
| Approximate Age: | 51-99 |
| Tax: | $5,637.79 |
| Beds: | 3 |
| Baths: | 1 |
| Fireplace: | Y |
| Pool: | None |
Locatin Map:
Payment Calculator:

