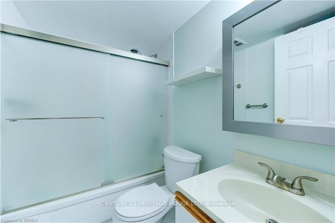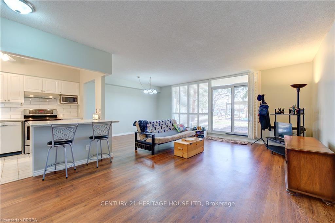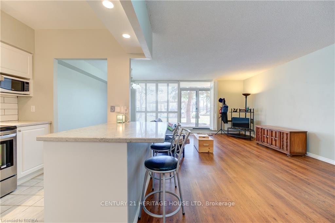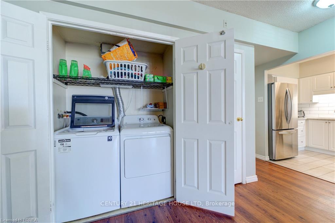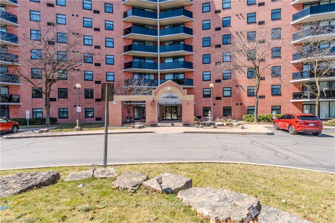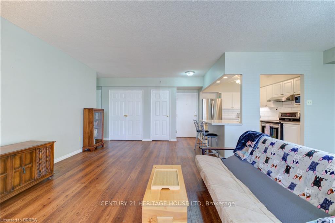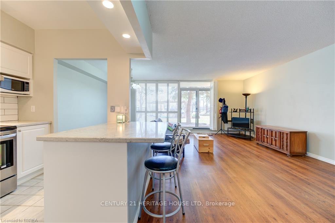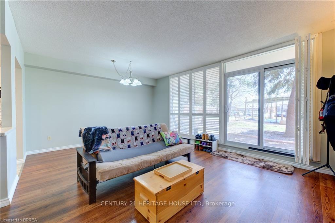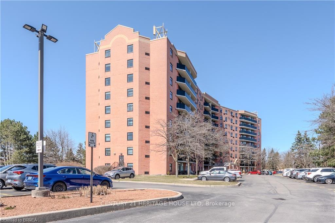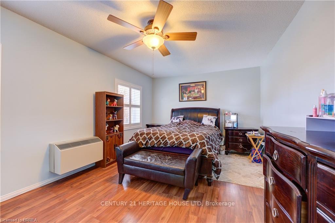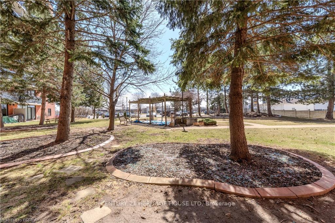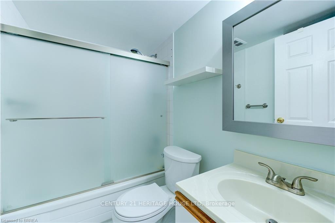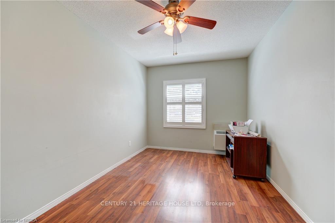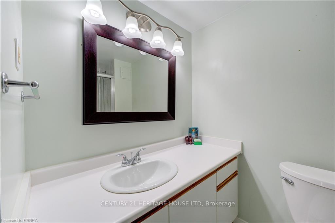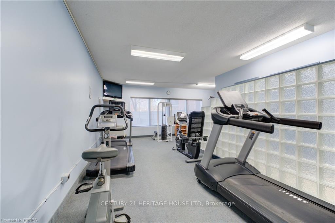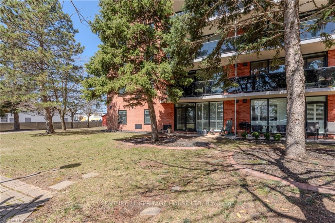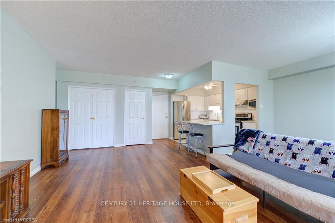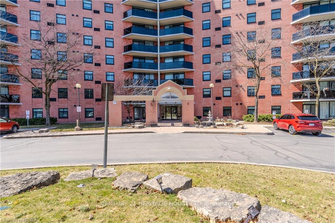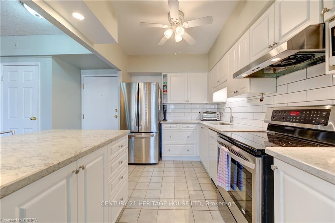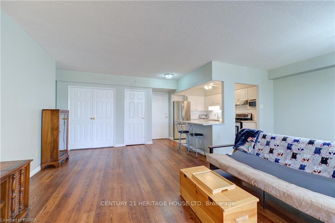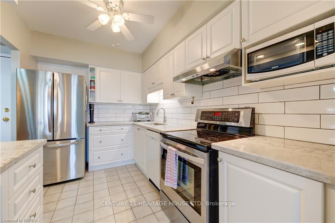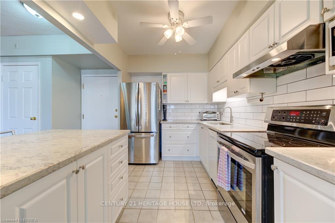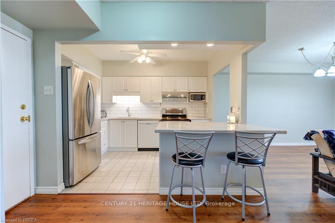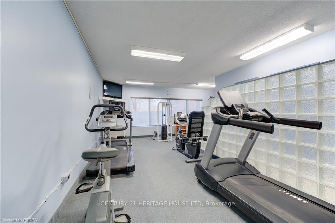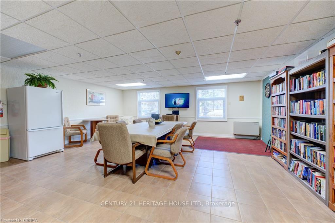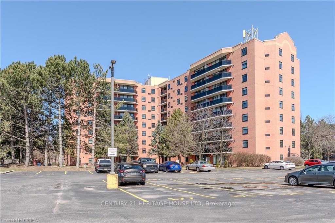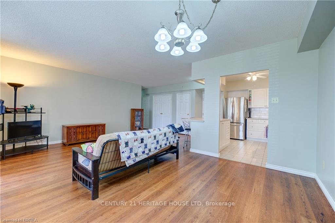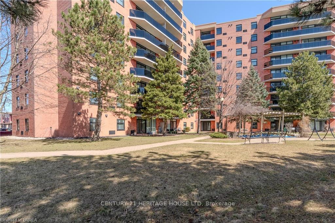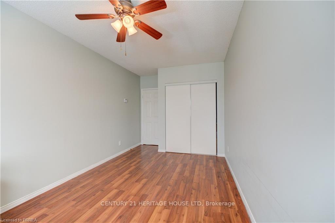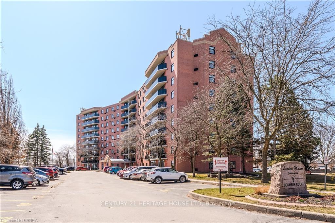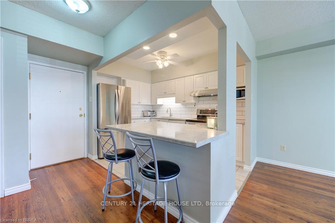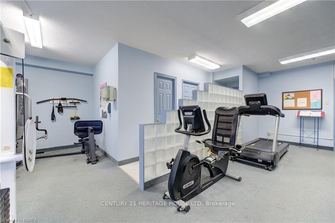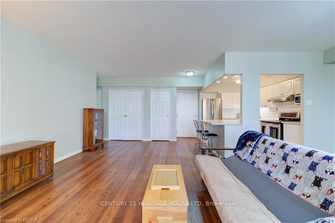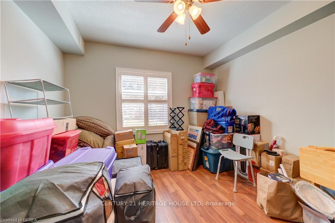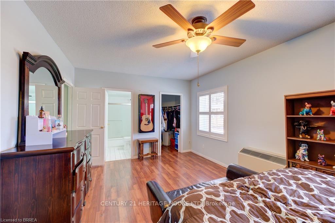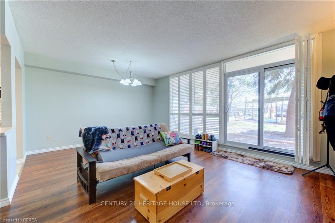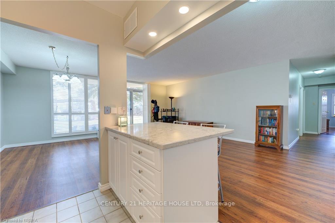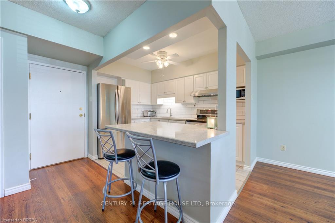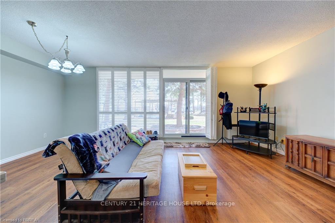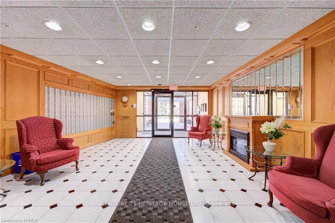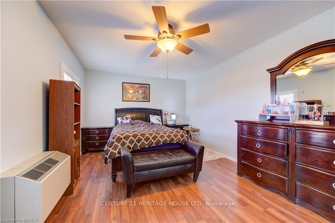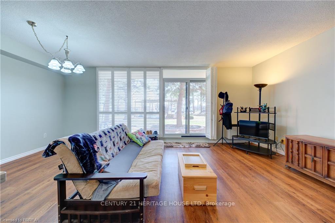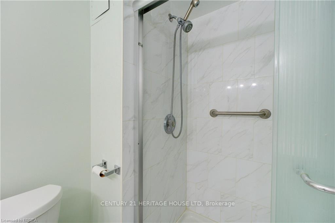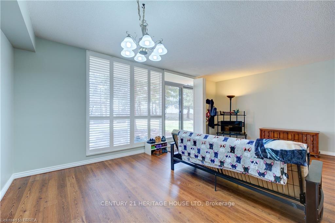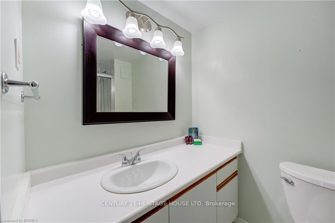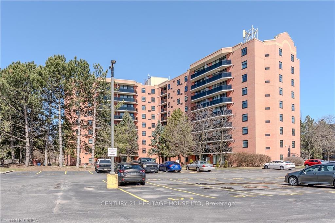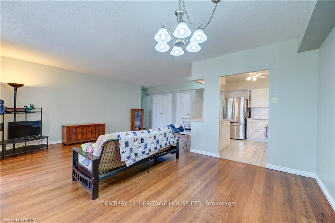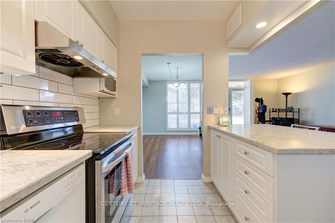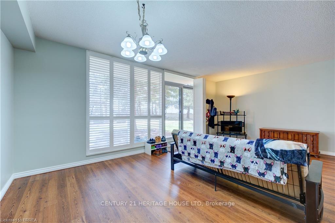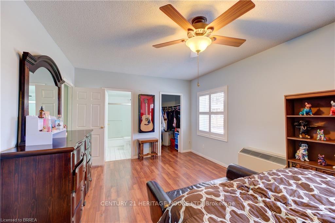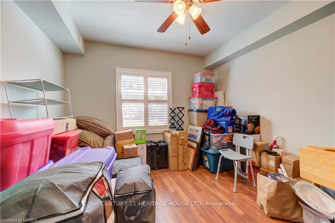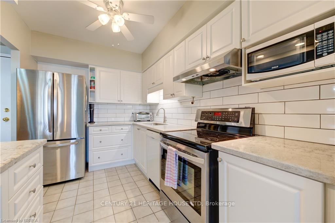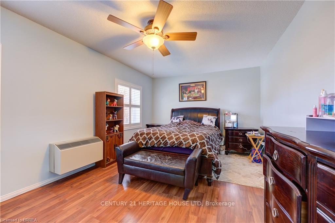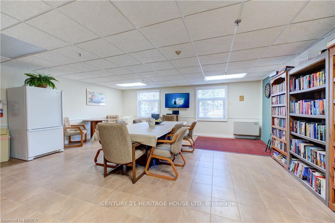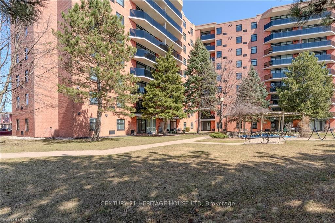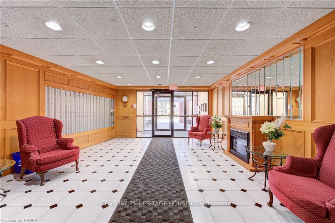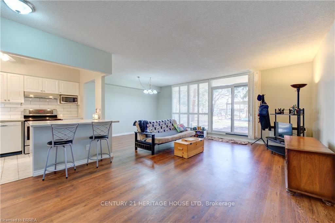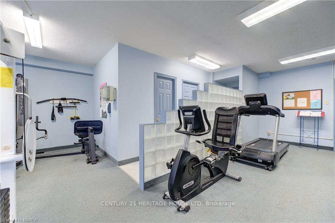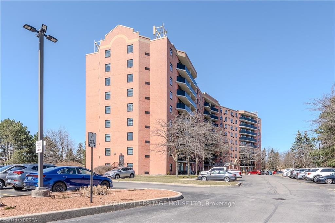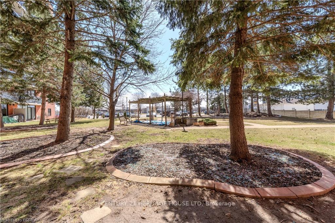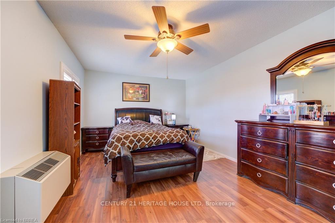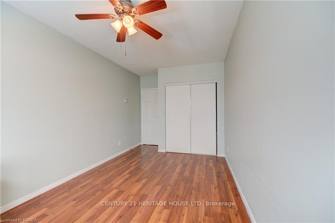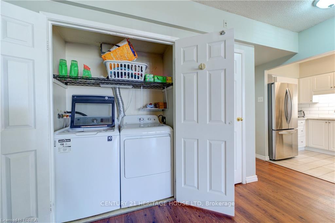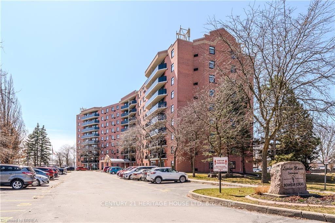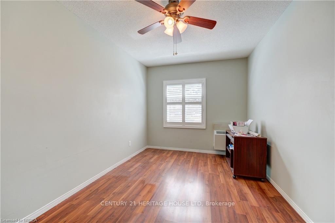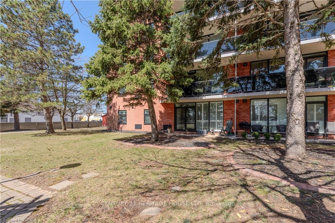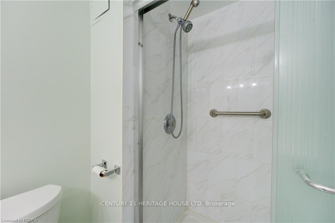$479,999
Available - For Sale
Listing ID: X12072151
9 Bonheur Cour , Brant, N3P 1Z5, Brant
| Welcome to an exceptional opportunity in the highly desirable Bonheur Court! This spacious 3-bedroom, 2-bathroom ground-floor corner suite offers 1,470 sq. ft. of beautifully designed living spaceand is the only 3-bedroom walk-out unit in the entire building. The spacious primary suite is a rare find in this building, complete with a full ensuite and plenty of room to relax. Both bathrooms and all three bedrooms have stylish wood-look vinyl and laminate flooring that runs seamlessly throughout.Step inside to discover a thoughtfully redesigned open-concept layout featuring a modern kitchen with crisp white cabinetry, quartz countertops, a breakfast bar with seating, and ample storage. The expansive living and dining area is perfect for entertaining, with floor-to-ceiling windows, custom California shutters, and a walkout to your own private garden space. Enjoy the perfect blend of comfort and convenience with direct access to tranquil garden views and outdoor space, ideal for morning coffee or evening relaxation. This bright, sun-filled unit features an open-concept layout, generous room sizes, and seamless indoor-outdoor flowperfect for both everyday living and entertaining. Located just moments from shopping, transit, and highway access, this rare gem wont last long. Dont miss your chance to own a one-of-a-kind walk-out unit in one of the areas most sought-after communities! |
| Price | $479,999 |
| Taxes: | $3090.12 |
| Assessment Year: | 2024 |
| Occupancy: | Owner |
| Address: | 9 Bonheur Cour , Brant, N3P 1Z5, Brant |
| Postal Code: | N3P 1Z5 |
| Province/State: | Brant |
| Directions/Cross Streets: | Sympatica |
| Level/Floor | Room | Length(ft) | Width(ft) | Descriptions | |
| Room 1 | Main | Living Ro | 21.48 | 12.76 | |
| Room 2 | Main | Dining Ro | 13.48 | 8.23 | |
| Room 3 | Main | Kitchen | 11.25 | 6.99 | |
| Room 4 | Main | Primary B | 18.01 | 12.23 | Ensuite Bath |
| Room 5 | Main | Bedroom | 11.32 | 11.15 | |
| Room 6 | Main | Bedroom | 15.68 | 6.56 | |
| Room 7 | Main | Laundry | 4.99 | 2.49 |
| Washroom Type | No. of Pieces | Level |
| Washroom Type 1 | 4 | Main |
| Washroom Type 2 | 4 | Main |
| Washroom Type 3 | 0 | |
| Washroom Type 4 | 0 | |
| Washroom Type 5 | 0 |
| Total Area: | 0.00 |
| Washrooms: | 2 |
| Heat Type: | Baseboard |
| Central Air Conditioning: | Central Air |
$
%
Years
This calculator is for demonstration purposes only. Always consult a professional
financial advisor before making personal financial decisions.
| Although the information displayed is believed to be accurate, no warranties or representations are made of any kind. |
| CENTURY 21 HERITAGE HOUSE LTD |
|
|

Dir:
416-828-2535
Bus:
647-462-9629
| Book Showing | Email a Friend |
Jump To:
At a Glance:
| Type: | Com - Condo Apartment |
| Area: | Brant |
| Municipality: | Brant |
| Neighbourhood: | Brantford Twp |
| Style: | 1 Storey/Apt |
| Tax: | $3,090.12 |
| Maintenance Fee: | $761.1 |
| Beds: | 3 |
| Baths: | 2 |
| Fireplace: | N |
Locatin Map:
Payment Calculator:

