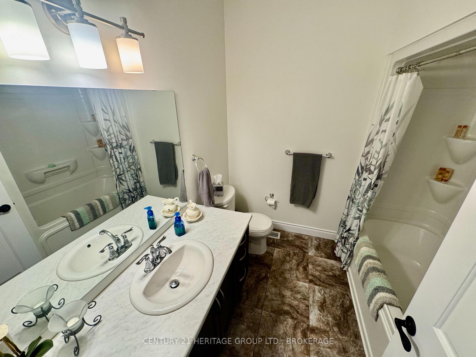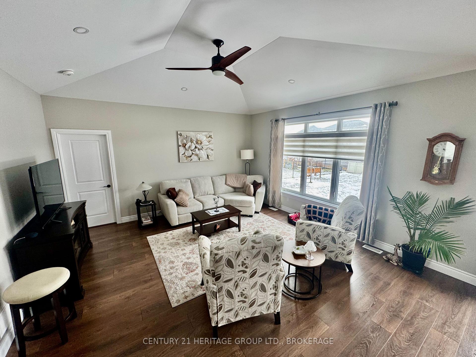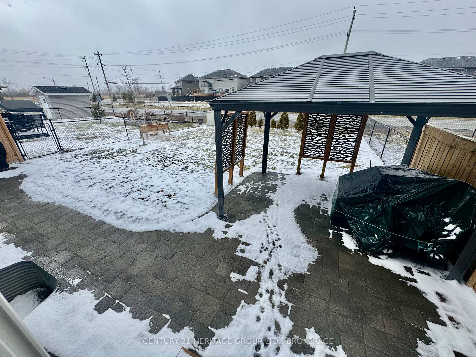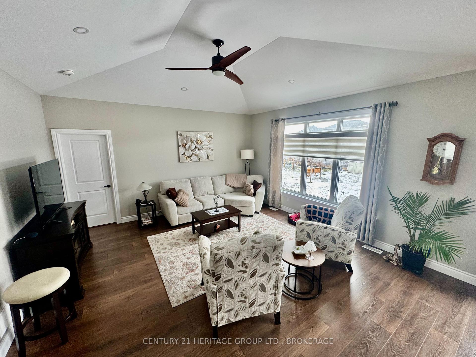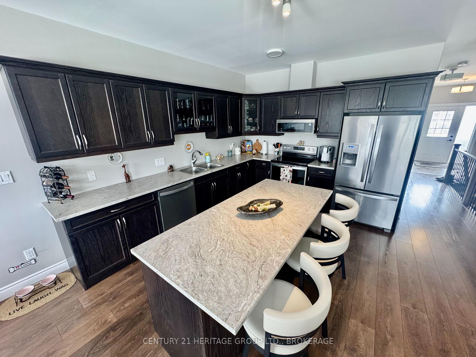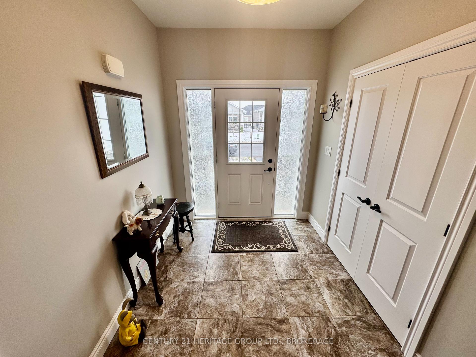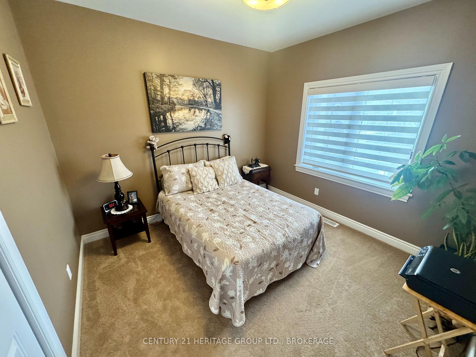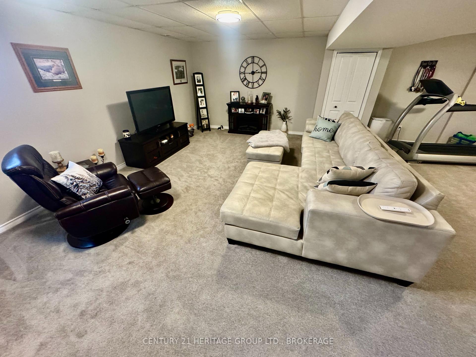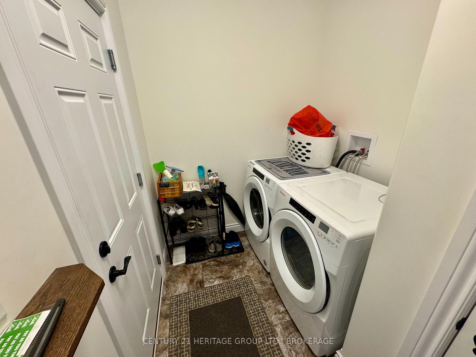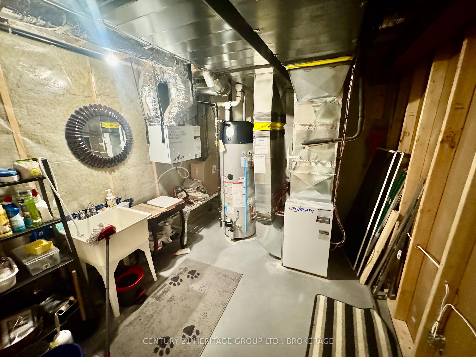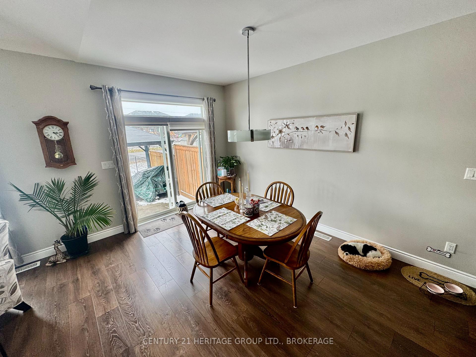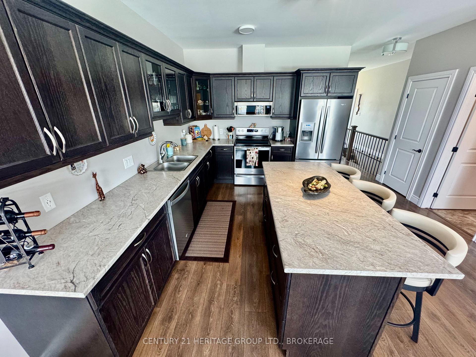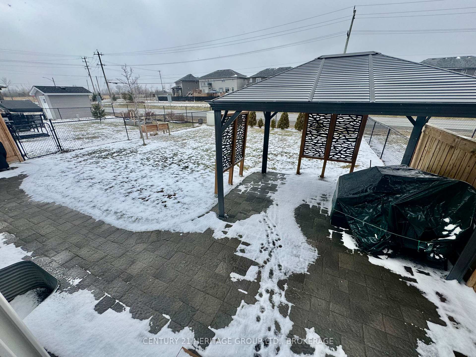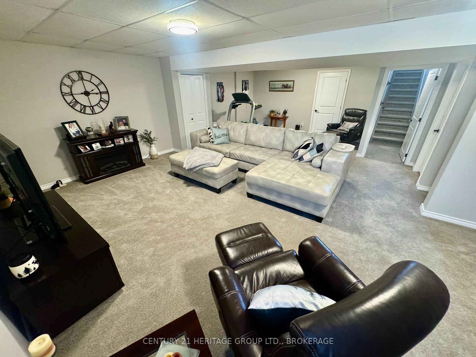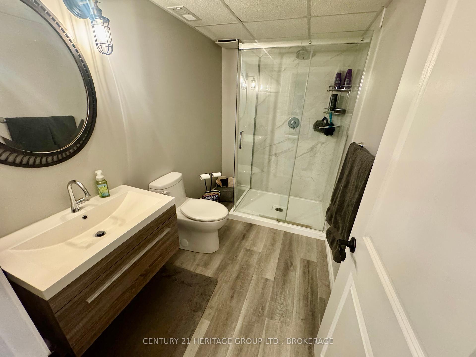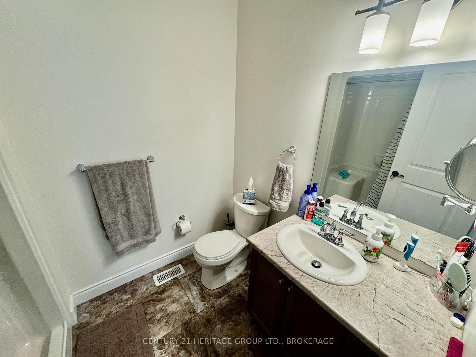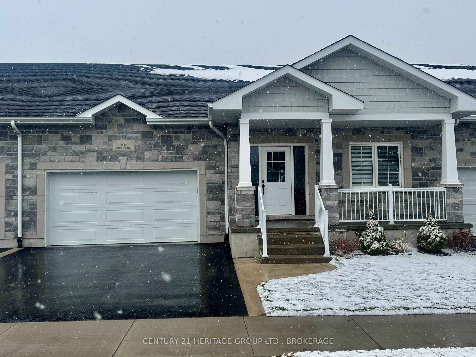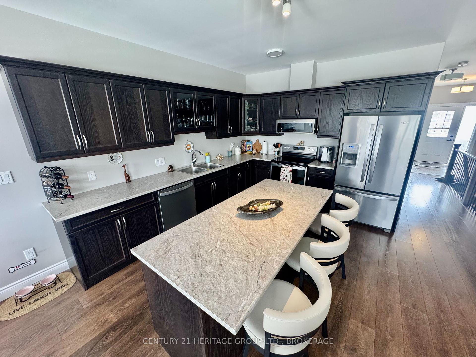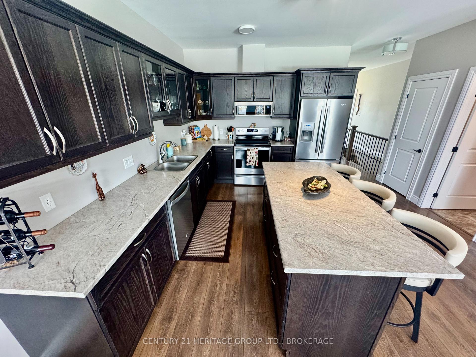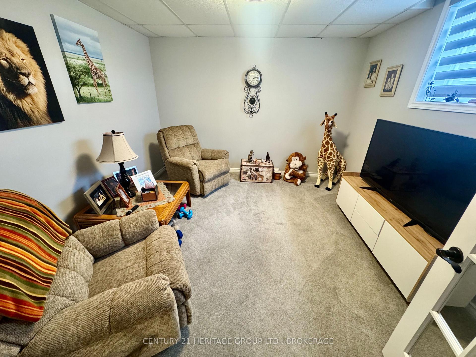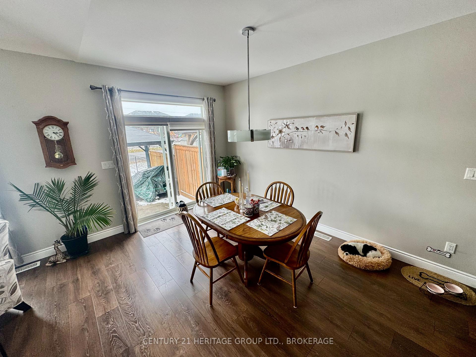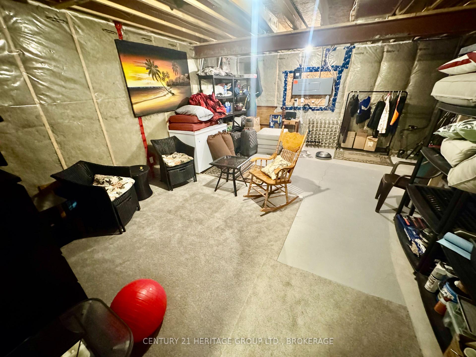$679,900
Available - For Sale
Listing ID: X12072150
202 Sorbie Cres , Loyalist, K7N 0B8, Lennox & Addingt
| Located in the highly sought after Lakeside Village Retirement Community. This 2+1 bedroom 3 bath 'Inverary' model, built by LLNLEA homes, is located on a quiet crescent just steps from the community centre. On the main floor you will find an open concept kitchen, living and dining area with custom ceilings and large island. In addition to the oversized master with ensuite is a secondary bedroom, 4 pc bath and main floor laundry. The finished lower level offers a magnificent open space family room, 3rd bedroom/office, 4 pc bath, utility room and a massive storage room. Enjoy planned activities at the community centre that is included in the $400/yr HOA fee which include darts, shuffle board, library and more! |
| Price | $679,900 |
| Taxes: | $5793.00 |
| Occupancy: | Owner |
| Address: | 202 Sorbie Cres , Loyalist, K7N 0B8, Lennox & Addingt |
| Acreage: | < .50 |
| Directions/Cross Streets: | AMHERST DR TO PRATT DR TO SORBIE CR |
| Rooms: | 8 |
| Rooms +: | 5 |
| Bedrooms: | 2 |
| Bedrooms +: | 1 |
| Family Room: | F |
| Basement: | Finished |
| Level/Floor | Room | Length(ft) | Width(ft) | Descriptions | |
| Room 1 | Main | Primary B | 13.38 | 16.01 | |
| Room 2 | Main | Living Ro | 16.01 | 16.01 | |
| Room 3 | Main | Dining Ro | 8 | 12.99 | |
| Room 4 | Main | Kitchen | 10.99 | 12.99 | |
| Room 5 | Main | Bedroom | 10.99 | 11.18 | |
| Room 6 | Lower | Family Ro | 24.67 | 25.26 | |
| Room 7 | Lower | Bedroom 2 | 12.07 | 11.48 | |
| Room 8 | Lower | Utility R | 9.18 | 10.2 | |
| Room 9 | Lower | Other | 20.37 | 19.68 |
| Washroom Type | No. of Pieces | Level |
| Washroom Type 1 | 3 | Main |
| Washroom Type 2 | 4 | Main |
| Washroom Type 3 | 3 | Lower |
| Washroom Type 4 | 0 | |
| Washroom Type 5 | 0 |
| Total Area: | 0.00 |
| Approximatly Age: | 6-15 |
| Property Type: | Att/Row/Townhouse |
| Style: | Bungalow |
| Exterior: | Brick, Vinyl Siding |
| Garage Type: | Attached |
| (Parking/)Drive: | Private Do |
| Drive Parking Spaces: | 2 |
| Park #1 | |
| Parking Type: | Private Do |
| Park #2 | |
| Parking Type: | Private Do |
| Pool: | None |
| Approximatly Age: | 6-15 |
| Approximatly Square Footage: | 1100-1500 |
| Property Features: | Fenced Yard, Golf |
| CAC Included: | N |
| Water Included: | N |
| Cabel TV Included: | N |
| Common Elements Included: | N |
| Heat Included: | N |
| Parking Included: | N |
| Condo Tax Included: | N |
| Building Insurance Included: | N |
| Fireplace/Stove: | N |
| Heat Type: | Forced Air |
| Central Air Conditioning: | Central Air |
| Central Vac: | N |
| Laundry Level: | Syste |
| Ensuite Laundry: | F |
| Sewers: | Sewer |
$
%
Years
This calculator is for demonstration purposes only. Always consult a professional
financial advisor before making personal financial decisions.
| Although the information displayed is believed to be accurate, no warranties or representations are made of any kind. |
| CENTURY 21 HERITAGE GROUP LTD., BROKERAGE |
|
|

Dir:
416-828-2535
Bus:
647-462-9629
| Book Showing | Email a Friend |
Jump To:
At a Glance:
| Type: | Freehold - Att/Row/Townhouse |
| Area: | Lennox & Addington |
| Municipality: | Loyalist |
| Neighbourhood: | 54 - Amherstview |
| Style: | Bungalow |
| Approximate Age: | 6-15 |
| Tax: | $5,793 |
| Beds: | 2+1 |
| Baths: | 3 |
| Fireplace: | N |
| Pool: | None |
Locatin Map:
Payment Calculator:

