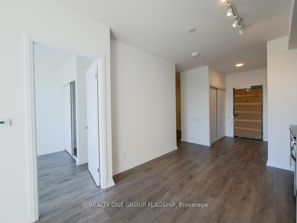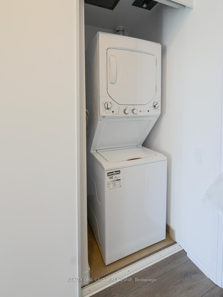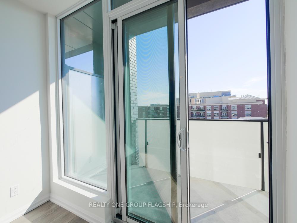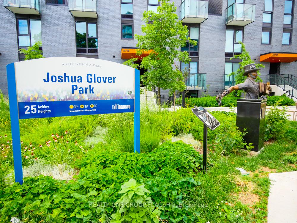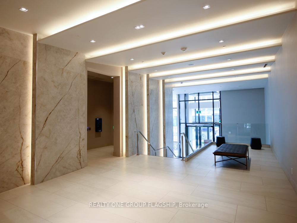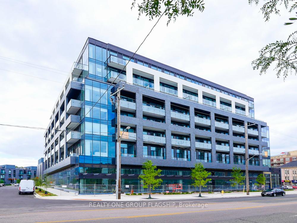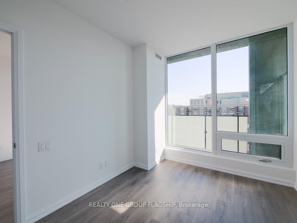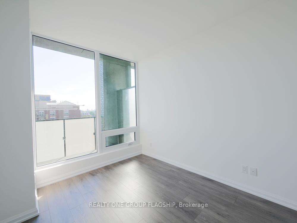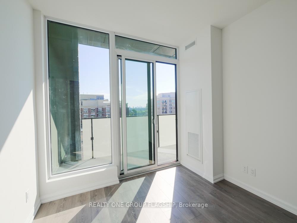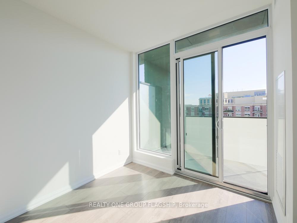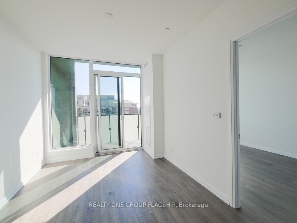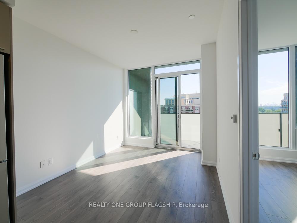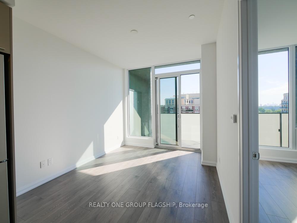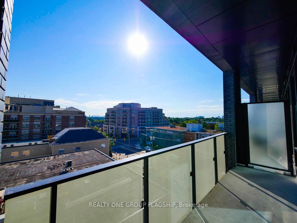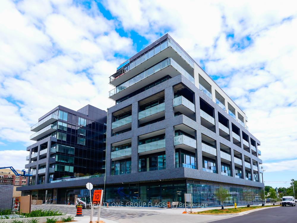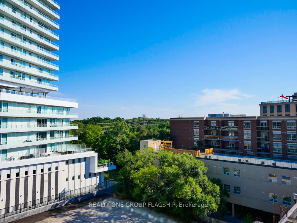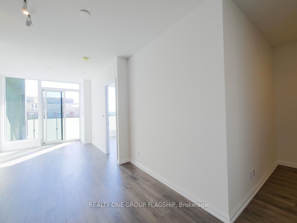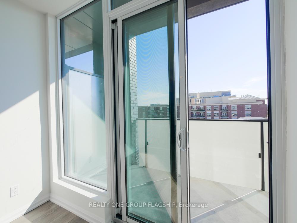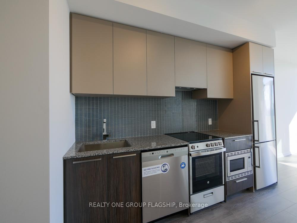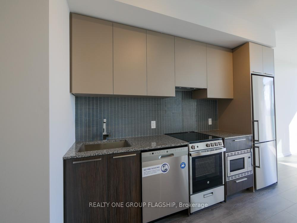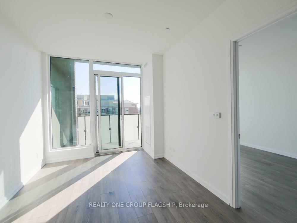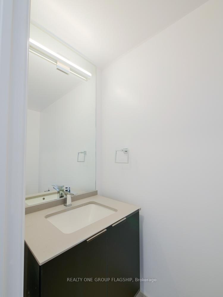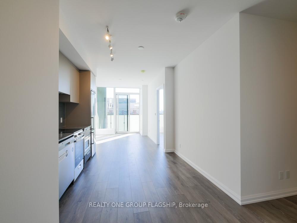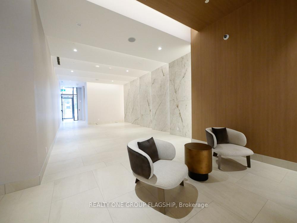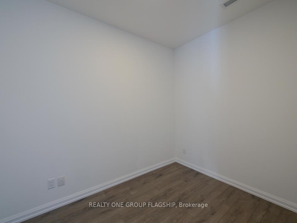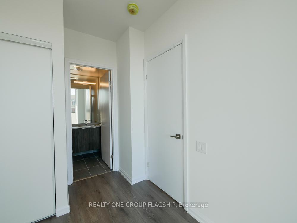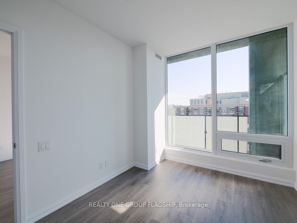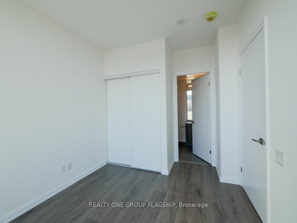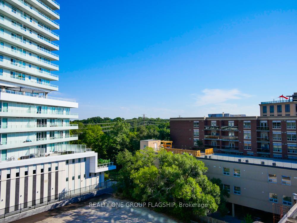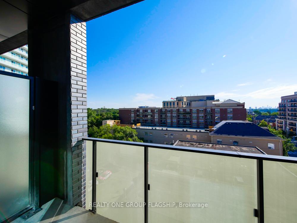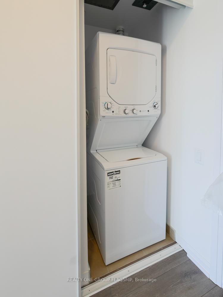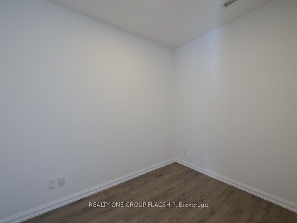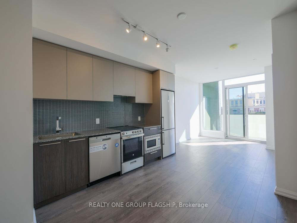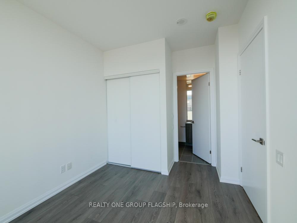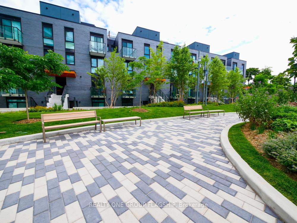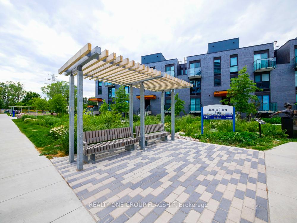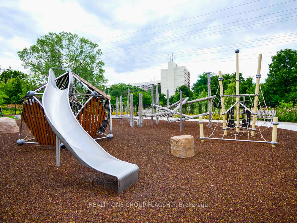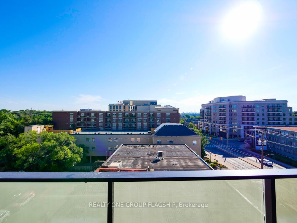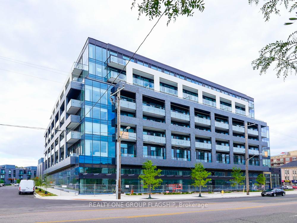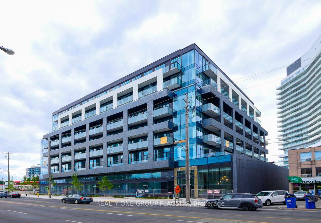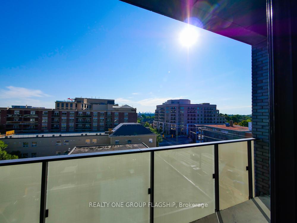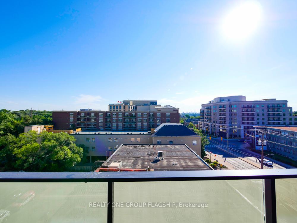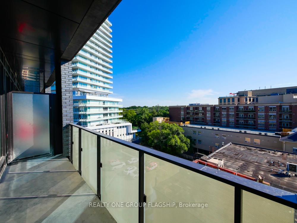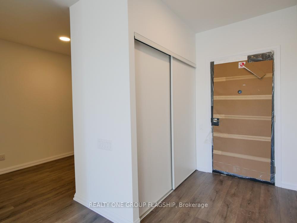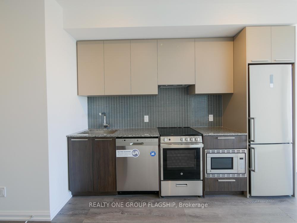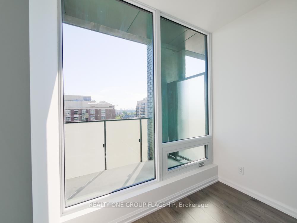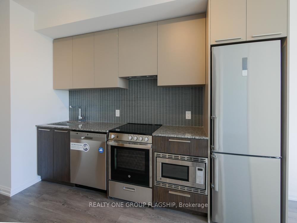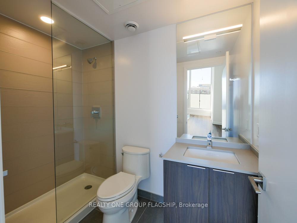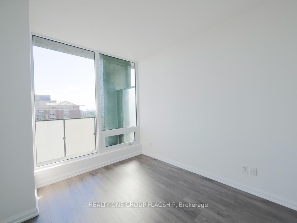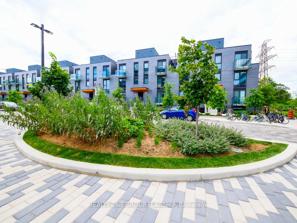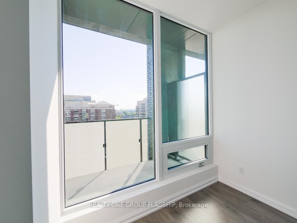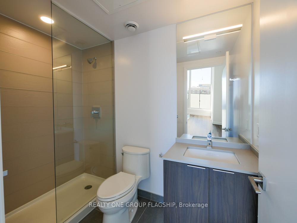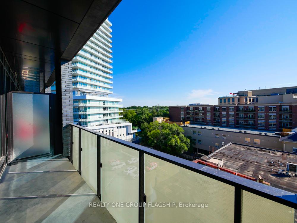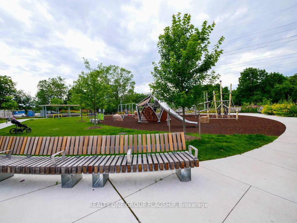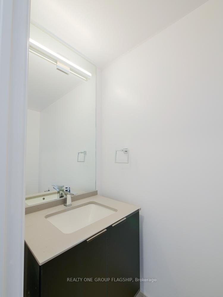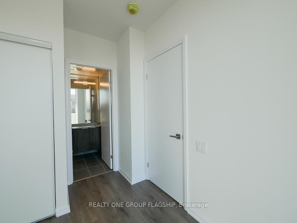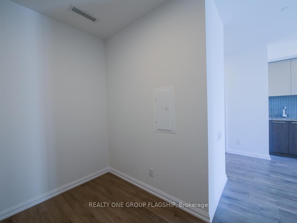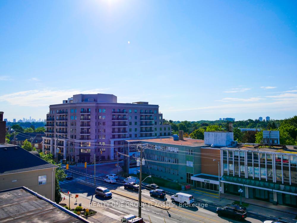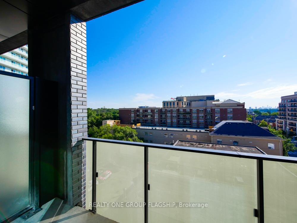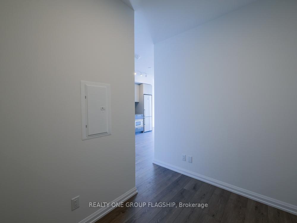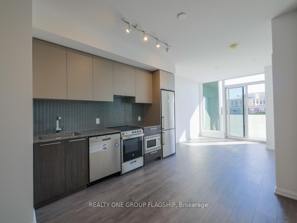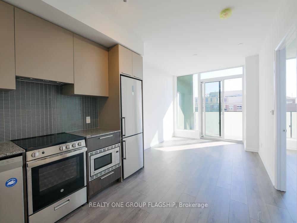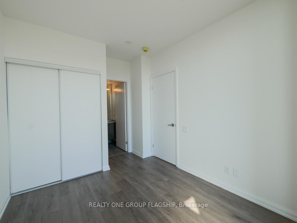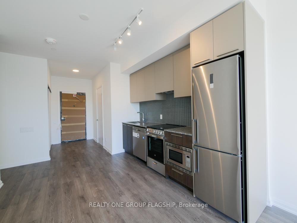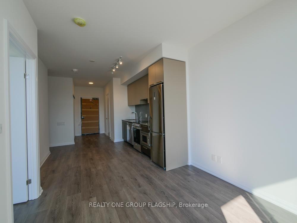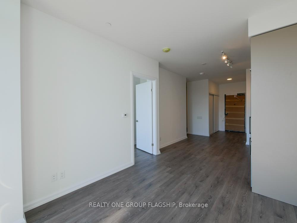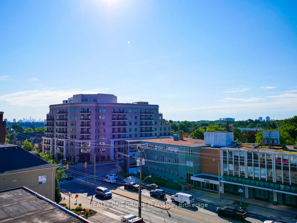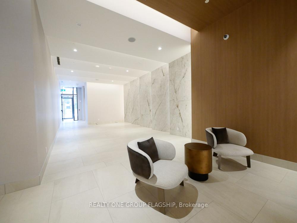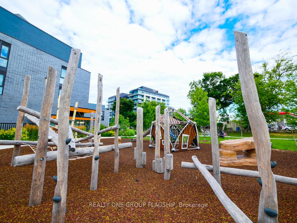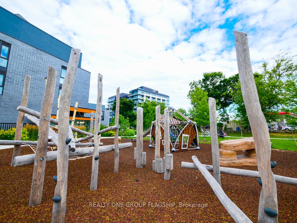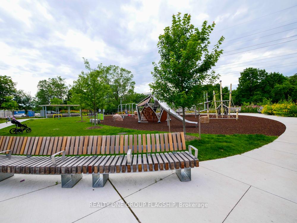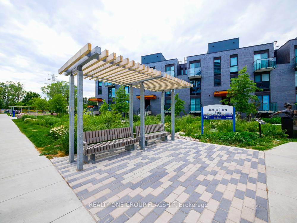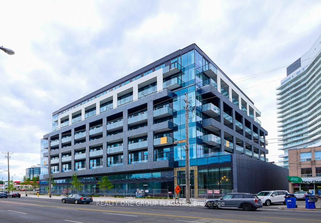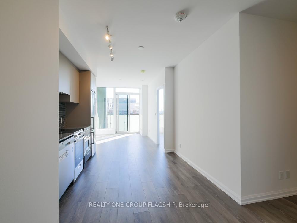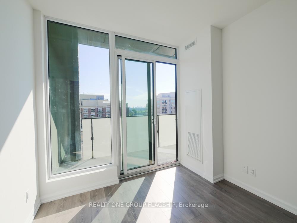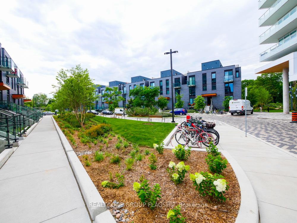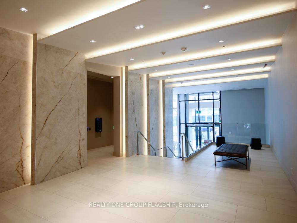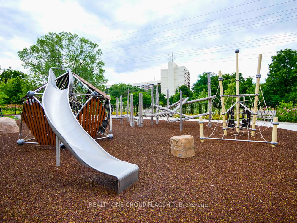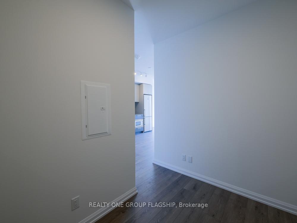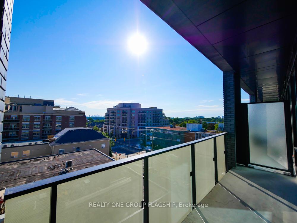$2,600
Available - For Rent
Listing ID: W12072146
4208 Dundas Stre West , Toronto, M8X 1Y6, Toronto
| Welcome to Kingsway by The River. Nestled between the esteemed Kingsway and Lambton communities. Humber River trails at your door step while only a 15 minute drive from Downtown Toronto! 9 foot ceilings and a large balcony with East exposures. Interior designed exclusively by Bryon Patton. Wall to wall high performance wide plank laminate flooring with sleek modern kitchen design. 1 bedroom plus den with 3 pc ensuite and extra powder room. 1 parking space included. |
| Price | $2,600 |
| Taxes: | $0.00 |
| Occupancy: | Vacant |
| Address: | 4208 Dundas Stre West , Toronto, M8X 1Y6, Toronto |
| Postal Code: | M8X 1Y6 |
| Province/State: | Toronto |
| Directions/Cross Streets: | Royal York / Dundas |
| Level/Floor | Room | Length(ft) | Width(ft) | Descriptions | |
| Room 1 | Kitchen | 10.66 | 10.23 | Laminate, Quartz Counter, Combined w/Dining | |
| Room 2 | Living Ro | 10.5 | 9.58 | Laminate, East View, W/O To Balcony | |
| Room 3 | Dining Ro | 10.66 | 10.23 | Laminate, Combined w/Kitchen, W/O To Balcony | |
| Room 4 | Primary B | 10.66 | 8.99 | Laminate, Closet, 3 Pc Ensuite | |
| Room 5 | Den | 9.68 | 6.99 | Laminate, Closet, 2 Pc Bath |
| Washroom Type | No. of Pieces | Level |
| Washroom Type 1 | 3 | |
| Washroom Type 2 | 2 | |
| Washroom Type 3 | 0 | |
| Washroom Type 4 | 0 | |
| Washroom Type 5 | 0 |
| Total Area: | 0.00 |
| Approximatly Age: | New |
| Washrooms: | 2 |
| Heat Type: | Forced Air |
| Central Air Conditioning: | Central Air |
| Although the information displayed is believed to be accurate, no warranties or representations are made of any kind. |
| REALTY ONE GROUP FLAGSHIP |
|
|

Dir:
416-828-2535
Bus:
647-462-9629
| Book Showing | Email a Friend |
Jump To:
At a Glance:
| Type: | Com - Condo Apartment |
| Area: | Toronto |
| Municipality: | Toronto W08 |
| Neighbourhood: | Edenbridge-Humber Valley |
| Style: | Apartment |
| Approximate Age: | New |
| Beds: | 1+1 |
| Baths: | 2 |
| Fireplace: | N |
Locatin Map:

